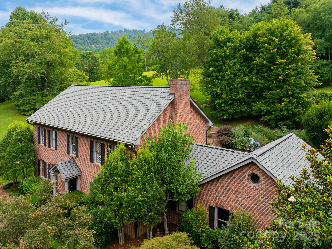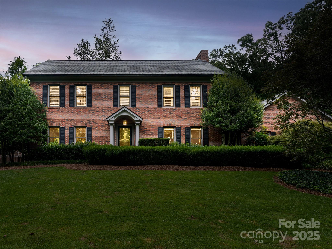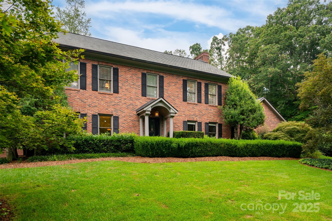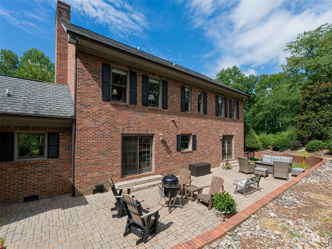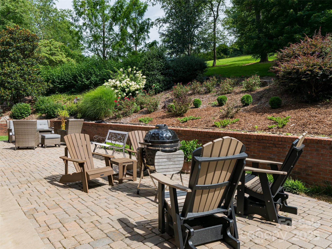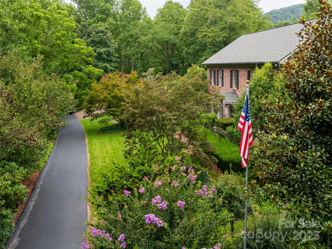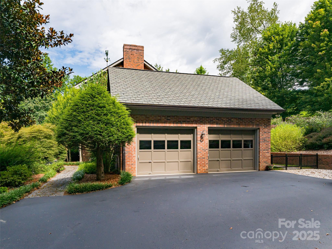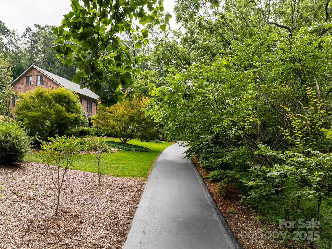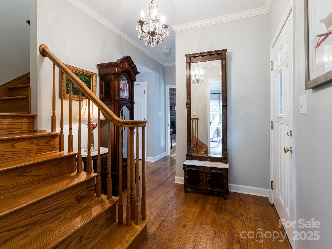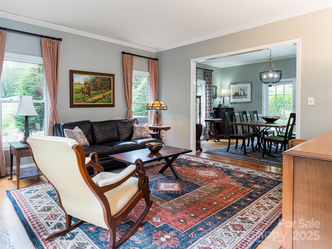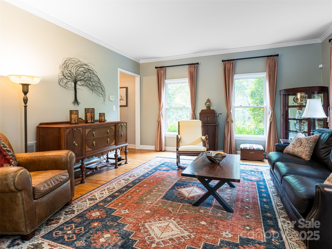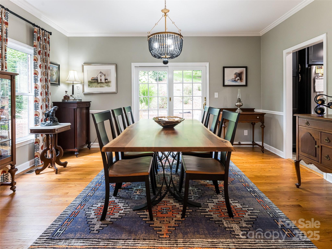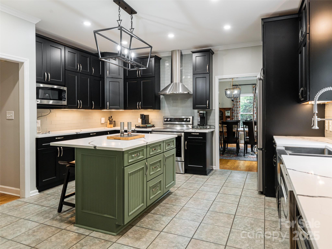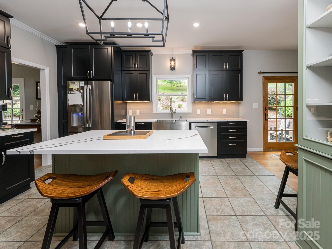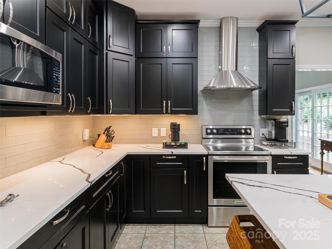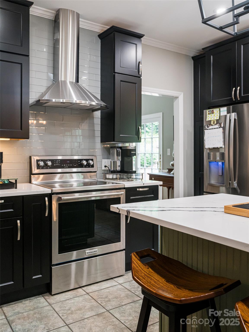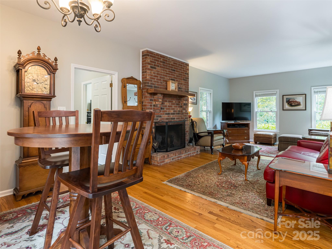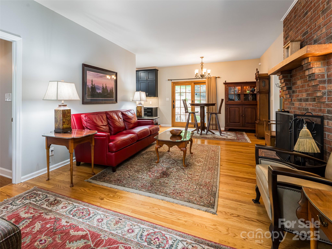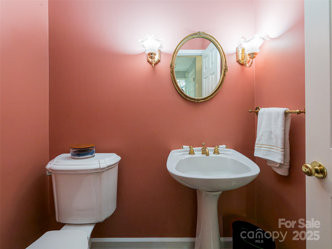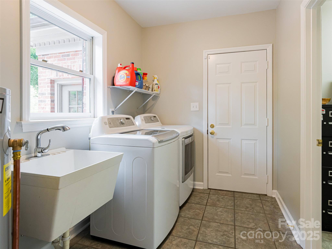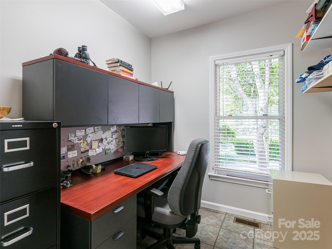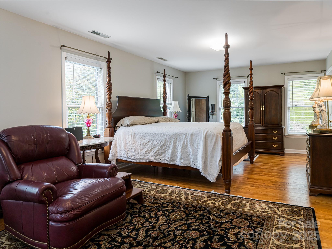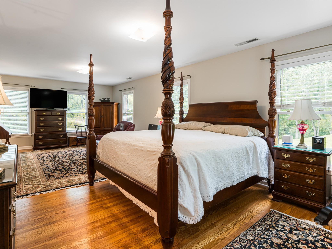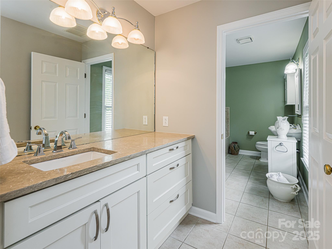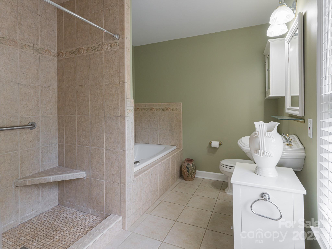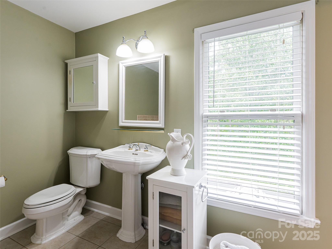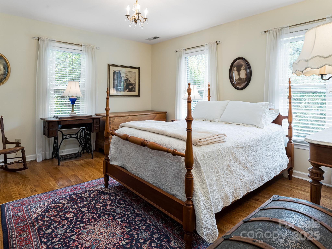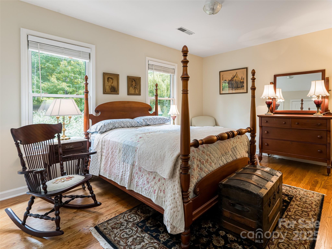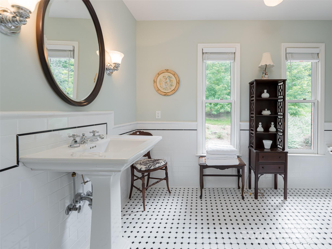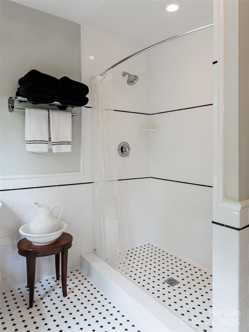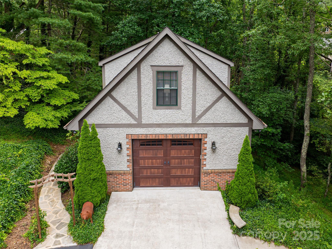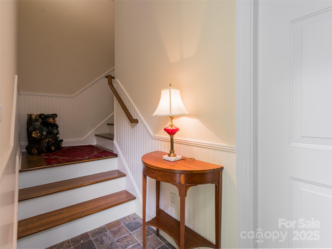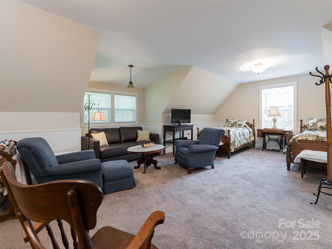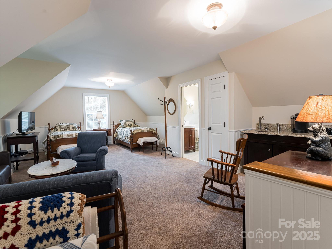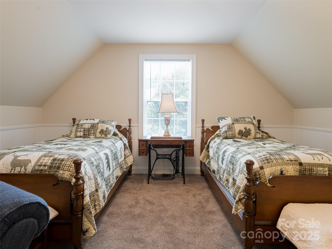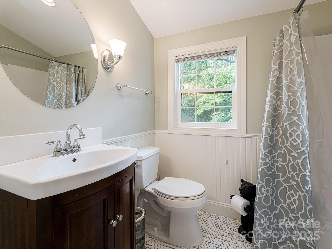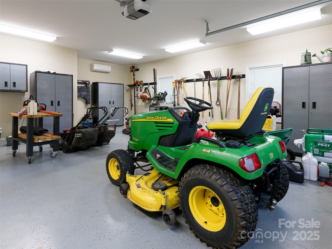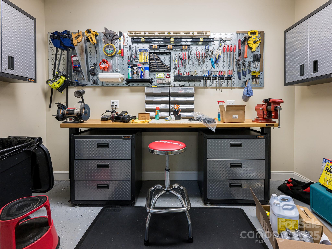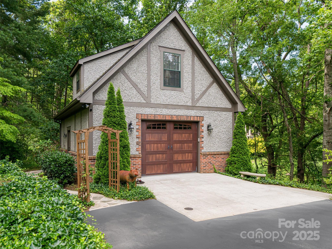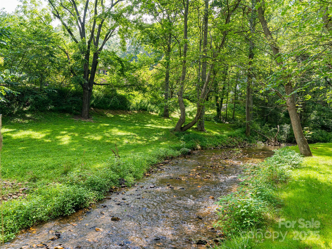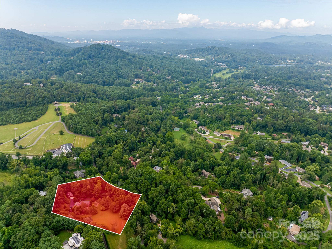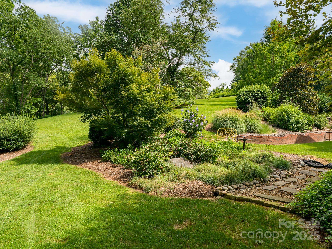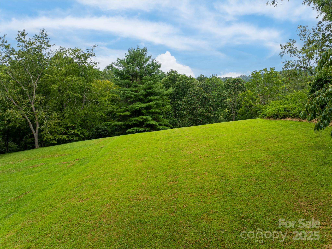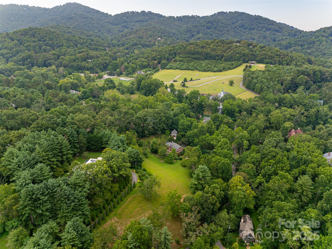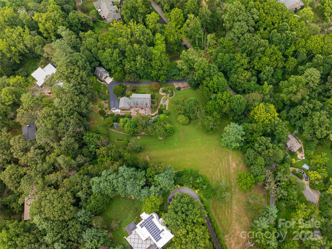91 Carter Cove Road
91 Carter Cove Road
Asheville, NC 28804- Bedrooms: 4
- Bathrooms: 4
- Lot Size: 2.5 Acres
Description
Introducing a truly exceptional property hitting the market for the first time – an elegant estate nestled in the highly sought-after Carter Cove neighborhood, located within the serene and picturesque Beaverdam Valley. Set on a gently sloping 2.5-acre lot, this residence offers over 3,700 square feet of refined living space, featuring 4 bedrooms and 3.5 bathrooms. The home has been thoughtfully updated with a recently renovated kitchen and bathrooms. Step inside to discover gleaming hardwood floors throughout. Out back you'll find a spectacular patio (925 sq ft), ideal for entertaining guests or enjoying peaceful moments surrounded by nature. The property boasts over 300 feet of frontage along Beaverdam Creek, where the gentle sounds of flowing water create a tranquil backdrop for daily living. A multifunctional detached garage apartment adds incredible versatility - perfect as a private guest retreat, rental unit, artist’s studio, yoga or fitness room, or hobby workshop. Both the main house and detached garage offer oversized garage spaces, providing ample room for parking, storage, or creative use. Additional updates include a newly encapsulated crawlspace equipped with a dedicated dehumidifier and sump pump, ensuring optimal home health and efficiency. Conveniently located less than 2 miles from the beautiful Country Club of Asheville, just 1.5 miles from Merrimon Avenue, with its vibrant array of North Asheville shops and restaurants, 2.5 miles from the iconic Grove Park Inn, and less than 4 miles to downtown Asheville, this property offers the perfect blend of privacy and accessibility. This one won’t last – schedule your private showing today.
Property Summary
| Property Type: | Residential | Property Subtype : | Single Family Residence |
| Year Built : | 1989 | Construction Type : | Site Built |
| Lot Size : | 2.5 Acres | Living Area : | 2,641 sqft |
Property Features
- Creek Front
- Green Area
- Hilly
- Level
- Paved
- Rolling Slope
- Sloped
- Creek/Stream
- Wooded
- Views
- Garage
- Attic Other
- Attic Stairs Fixed
- Built-in Features
- Cable Prewire
- Entrance Foyer
- Kitchen Island
- Pantry
- Storage
- Walk-In Pantry
- Whirlpool
- Insulated Window(s)
- Window Treatments
- Fireplace
- Covered Patio
- Patio
Views
- Water
Appliances
- Dishwasher
- Disposal
- Dryer
- Electric Cooktop
- Electric Oven
- Electric Range
- Electric Water Heater
- Exhaust Fan
- Exhaust Hood
- Freezer
- Microwave
- Oven
- Plumbed For Ice Maker
- Refrigerator
- Self Cleaning Oven
- Washer
- Washer/Dryer
More Information
- Construction : Brick Full
- Roof : Architectural Shingle, Composition
- Parking : Driveway, Attached Garage, Detached Garage, Garage Door Opener, Garage Faces Side, Garage Shop
- Heating : Ductless, Heat Pump, Sealed Combustion Fireplace
- Cooling : Central Air, Ductless, Electric, Heat Pump
- Water Source : City
- Road : Private Maintained Road
- Listing Terms : Cash, Conventional
Based on information submitted to the MLS GRID as of 11-16-2025 16:04:05 UTC All data is obtained from various sources and may not have been verified by broker or MLS GRID. Supplied Open House Information is subject to change without notice. All information should be independently reviewed and verified for accuracy. Properties may or may not be listed by the office/agent presenting the information.
