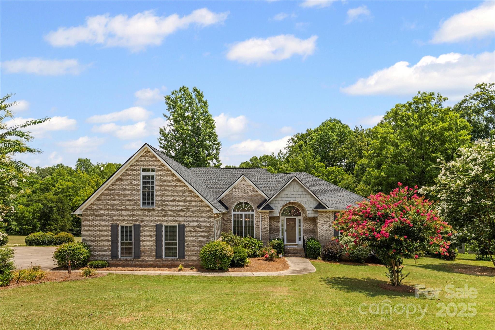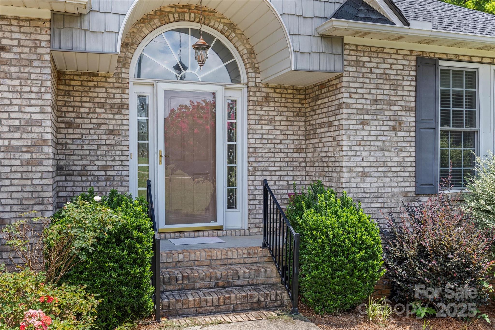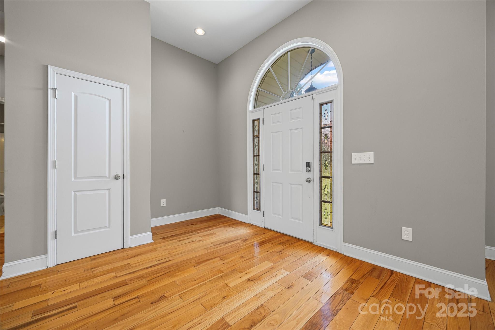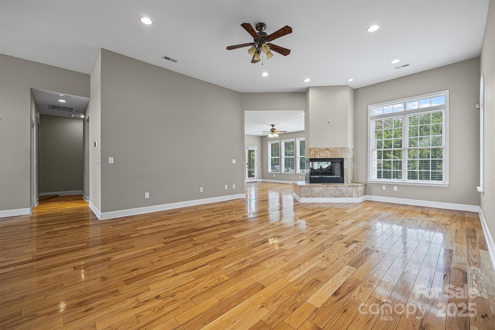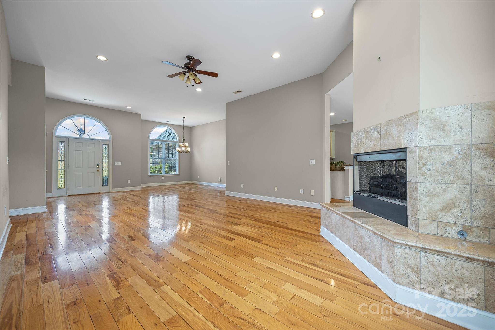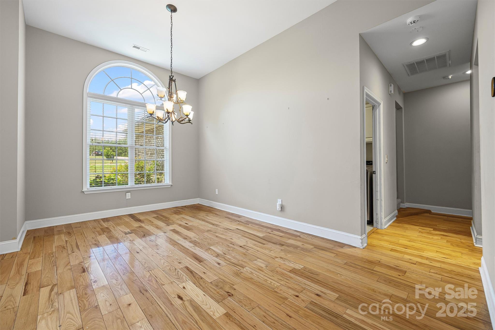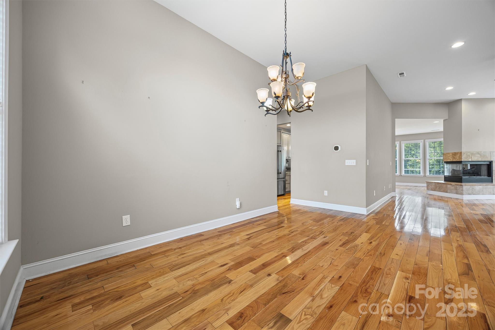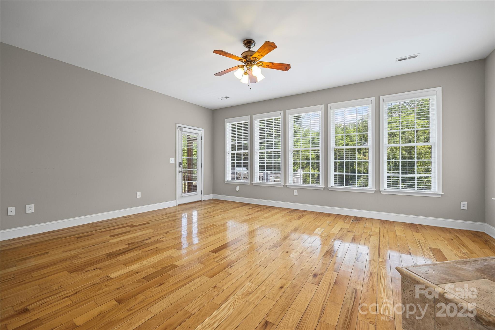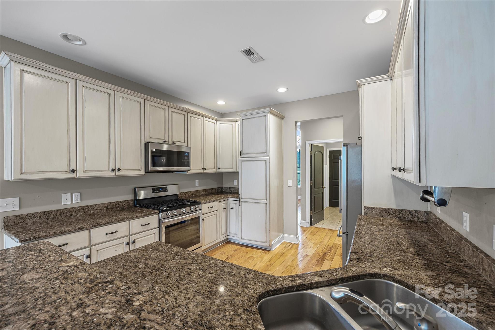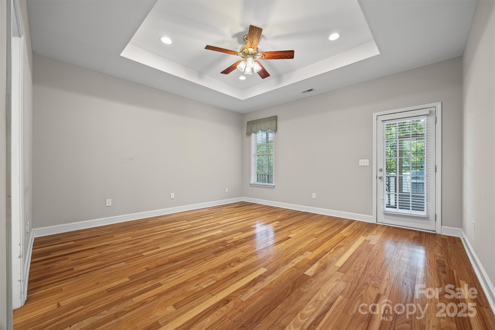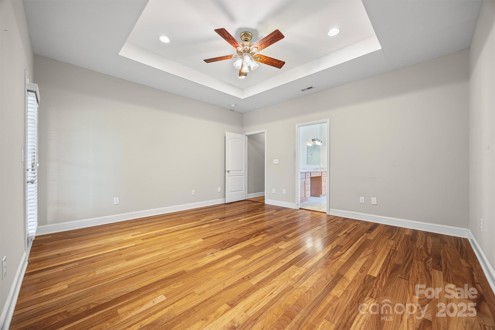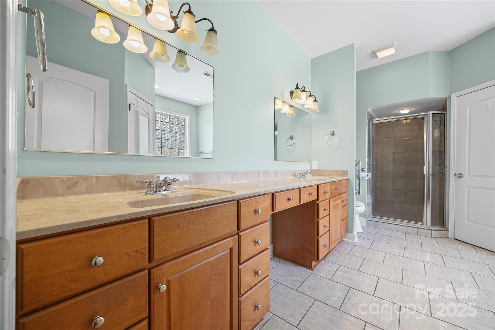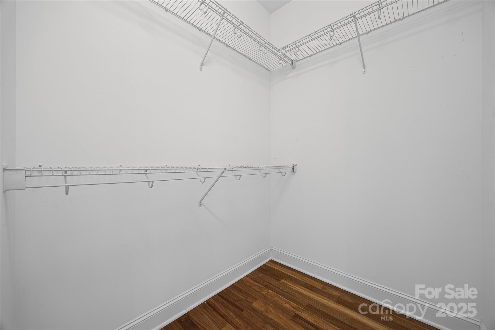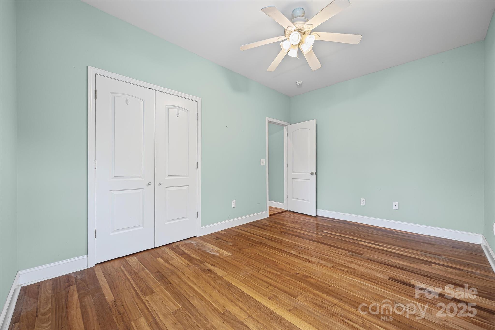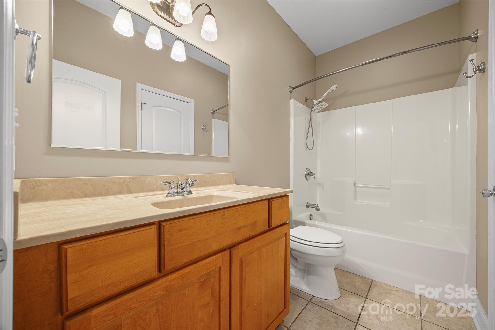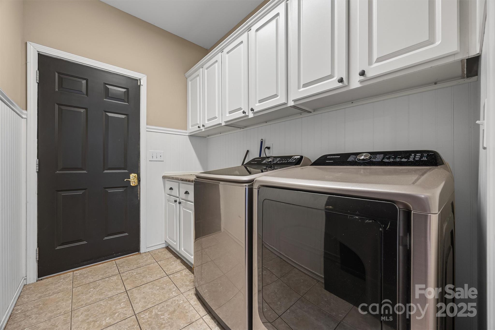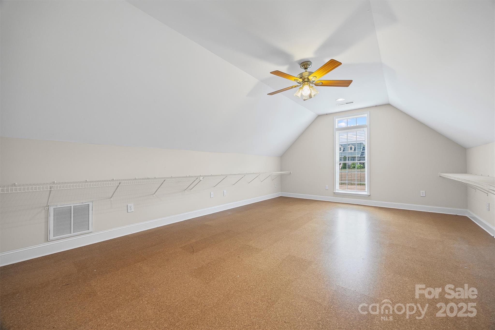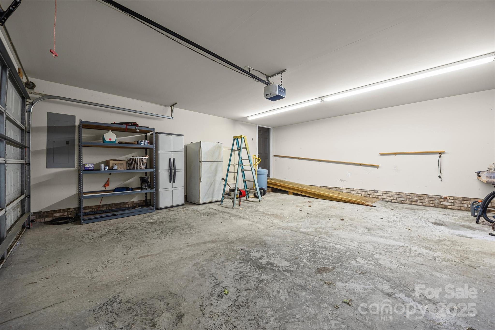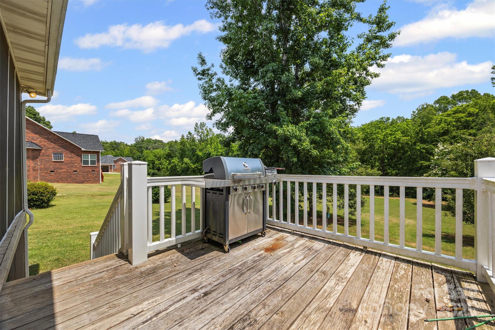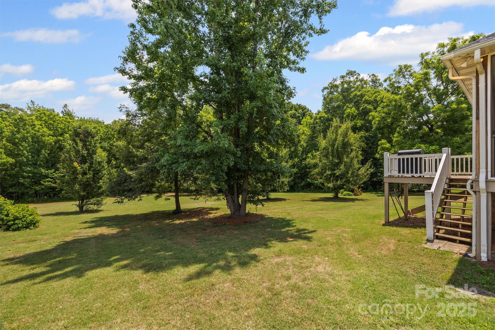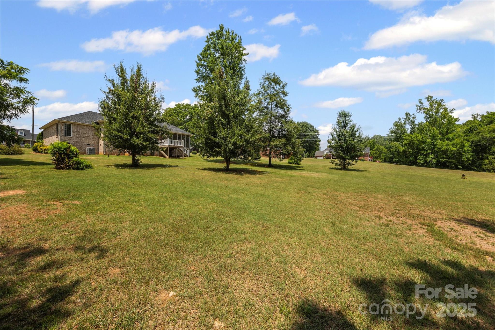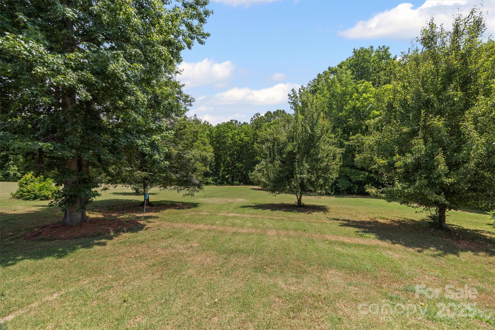484 Mason Dickson Road
484 Mason Dickson Road
York, SC 29745- Bedrooms: 3
- Bathrooms: 2
- Lot Size: 1.59 Acres
Description
Step inside and be welcomed by an inviting open floor plan where rich wood floors add warmth and character throughout. The spacious dining and great room—centered around a see-through gas log fireplace—seamlessly connects to the large eat-in kitchen featuring granite countertops, a breakfast island, and plenty of space to create your favorite meals. The desirable split-bedroom layout offers a generous primary suite with private access to the screened porch, a spa-inspired bath, and two walk-in closets. Two additional main-level bedrooms provide ample space for family or guests, while the upstairs bonus room can serve as a fourth bedroom, home office, or flex space to suit your needs. Situated on a beautifully maintained 1.5-acre lot, this property includes a side-load garage with extra paved parking, a tankless water heater, central vacuum system, and a screened porch that opens to an uncovered walk-out deck—perfect for relaxing or entertaining.
Property Summary
| Property Type: | Residential | Property Subtype : | Single Family Residence |
| Year Built : | 2007 | Construction Type : | Site Built |
| Lot Size : | 1.59 Acres | Living Area : | 2,530 sqft |
Property Features
- Garage
- Attic Other
- Breakfast Bar
- Central Vacuum
- Garden Tub
- Open Floorplan
- Pantry
- Split Bedroom
- Storage
- Walk-In Closet(s)
- Window Treatments
- Fireplace
- Deck
- Front Porch
- Rear Porch
- Screened Patio
Appliances
- Dishwasher
- Gas Range
- Microwave
- Refrigerator
- Tankless Water Heater
More Information
- Construction : Brick Full
- Roof : Shingle
- Parking : Driveway, Attached Garage, Garage Faces Side, Keypad Entry
- Heating : Central, Electric
- Cooling : Electric, Heat Pump
- Water Source : Well
- Road : Publicly Maintained Road
- Listing Terms : Cash, Conventional, FHA, VA Loan
Based on information submitted to the MLS GRID as of 09-12-2025 02:34:05 UTC All data is obtained from various sources and may not have been verified by broker or MLS GRID. Supplied Open House Information is subject to change without notice. All information should be independently reviewed and verified for accuracy. Properties may or may not be listed by the office/agent presenting the information.


