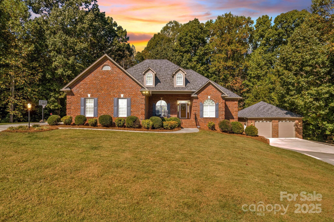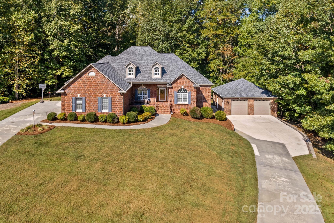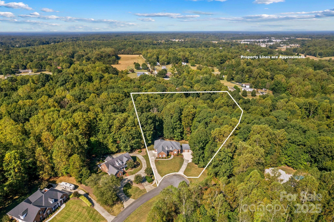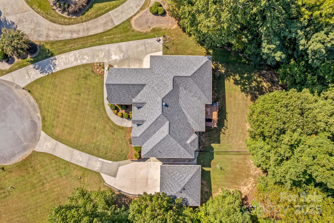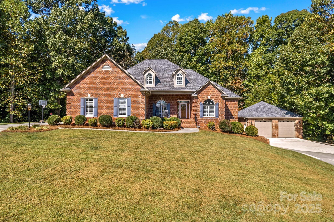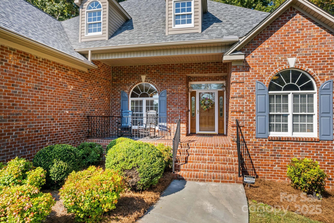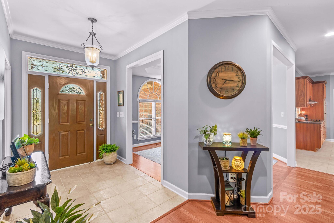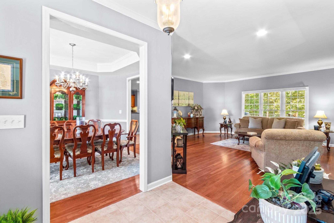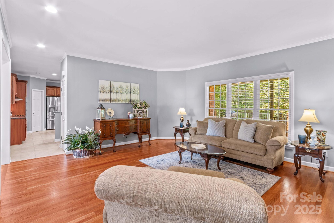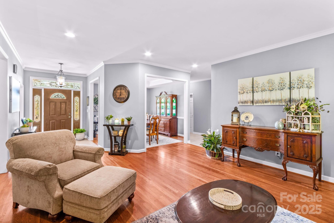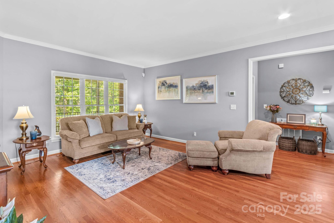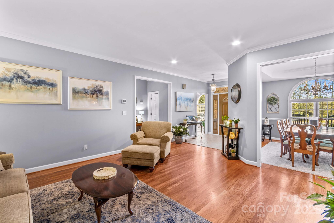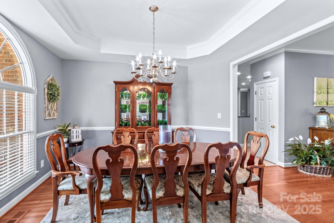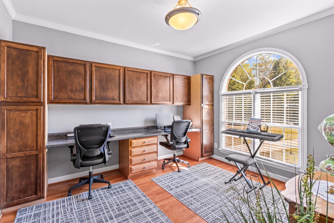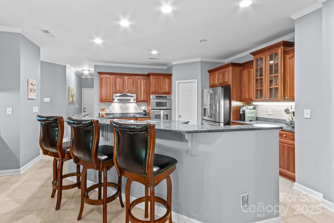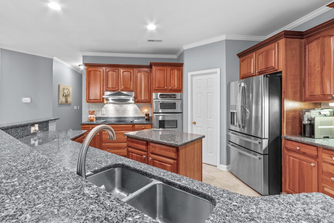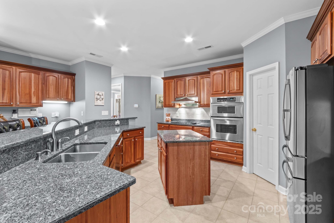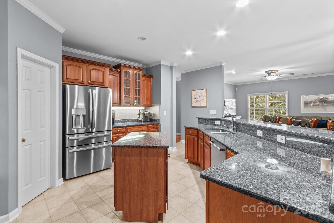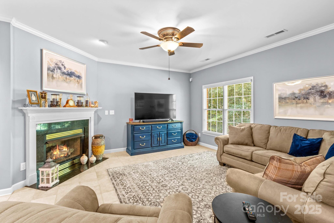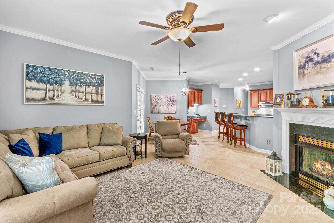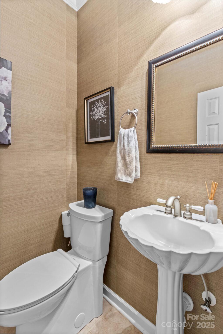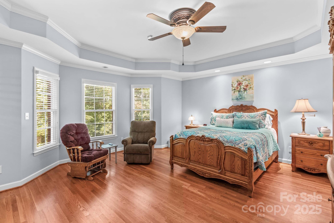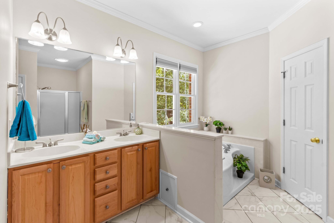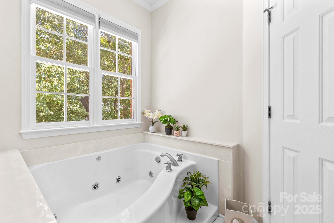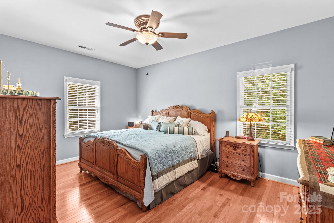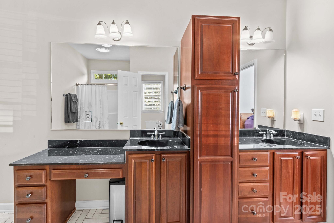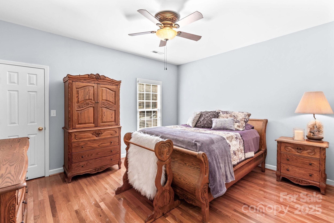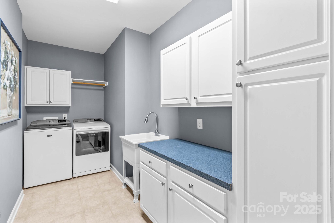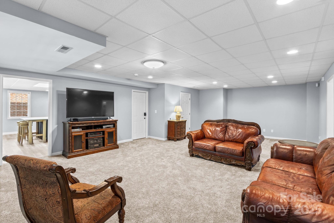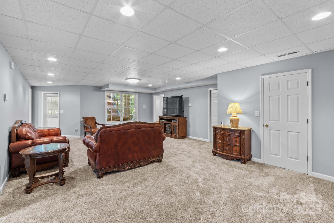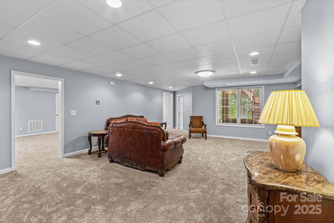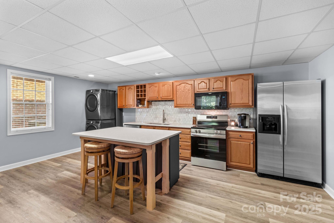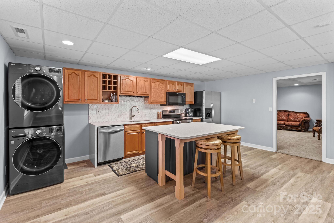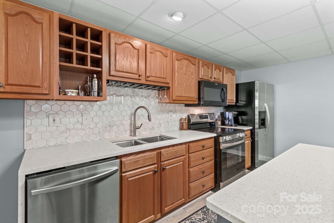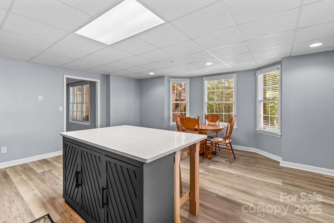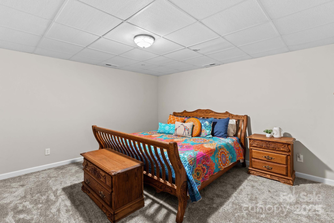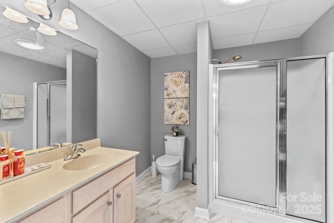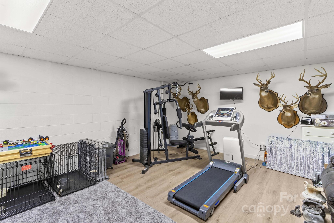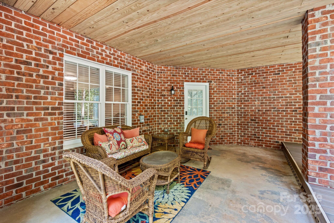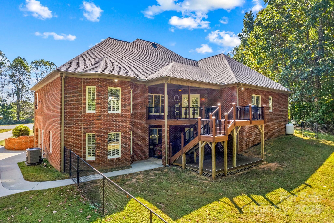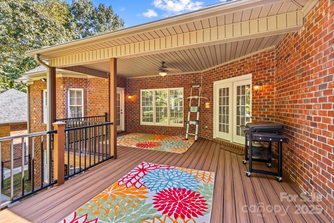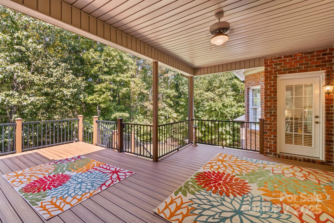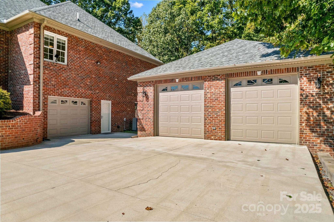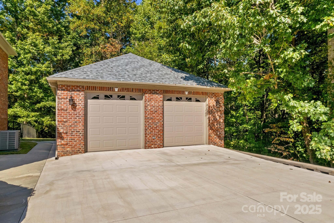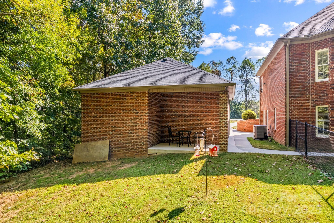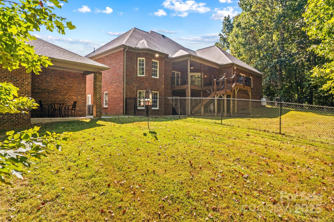100 Burkeview Court
100 Burkeview Court
Lexington, NC 27295- Bedrooms: 3
- Bathrooms: 4
- Lot Size: 2.39 Acres
Description
Classic main-level living with endless possibilities! This spacious home offers 4,913 heated square feet plus 438 non-heated, featuring both attached and detached garage spaces. The main level boasts 3 bedrooms, 2.5 baths, two living areas, an office with built-ins, and a large kitchen/dining/breakfast area designed for gathering. The chef’s kitchen is complete with an island, granite countertops, tile backsplash, and pantry. The oversized primary suite offers his-and-her closets, private deck access, and a spa-like bath with double vanities, a Jacuzzi tub, and stand-alone shower. The finished basement functions beautifully as in-law quarters, rental space, or secondary living with its own exterior entrance, drive-up access, 1-car garage, and second kitchen featuring quartz counters and tile backsplash (recently remodeled). A rec room, family room, extra bedroom/flex space, bath, and laundry hookups make it fully self-sufficient. Outdoor living is equally impressive with two levels of rear decking, a patio off the detached garage, and a fenced backyard. The 2-car attached main-level garage, 1-car basement garage, and 2-car detached garage (built in 2021) provide ample space for vehicles, hobbies, or workshop needs. Updates include a 2021 roof (50 year architectural) new tile flooring in primary and jack n jill baths, HVACs have comfort care warranties, new cabinetry in office, basement level trex decking added, new carpet and LVP flooring in basement, paint, retaining wall..... All appliances convey, including two refrigerators and two washer/dryer sets. This home truly has it all—room to spread out, space for multi-generational living, and endless options for entertaining. Too much to list—come see for yourself!
Property Summary
| Property Type: | Residential | Property Subtype : | Single Family Residence |
| Year Built : | 2002 | Construction Type : | Site Built |
| Lot Size : | 2.39 Acres | Living Area : | 4,913 sqft |
Property Features
- Cul-De-Sac
- Wooded
- Garage
- Attic Stairs Pulldown
- Entrance Foyer
- Kitchen Island
- Open Floorplan
- Pantry
- Split Bedroom
- Storage
- Walk-In Closet(s)
- Whirlpool
- Insulated Window(s)
- Fireplace
- Covered Patio
- Deck
- Front Porch
- Patio
- Porch
- Rear Porch
Appliances
- Dishwasher
- Electric Cooktop
- Electric Water Heater
- Microwave
- Wall Oven
More Information
- Construction : Brick Full
- Roof : Architectural Shingle
- Parking : Attached Garage, Detached Garage, Garage Faces Front, Garage Faces Side, Garage Shop
- Heating : Heat Pump
- Cooling : Heat Pump
- Water Source : Public
- Road : Publicly Maintained Road
- Listing Terms : Cash, Conventional, FHA, VA Loan
Based on information submitted to the MLS GRID as of 11-17-2025 03:20:05 UTC All data is obtained from various sources and may not have been verified by broker or MLS GRID. Supplied Open House Information is subject to change without notice. All information should be independently reviewed and verified for accuracy. Properties may or may not be listed by the office/agent presenting the information.
