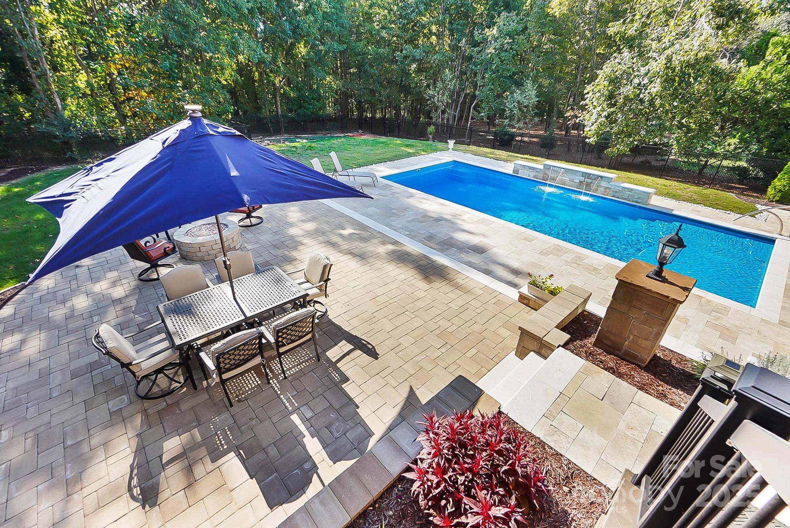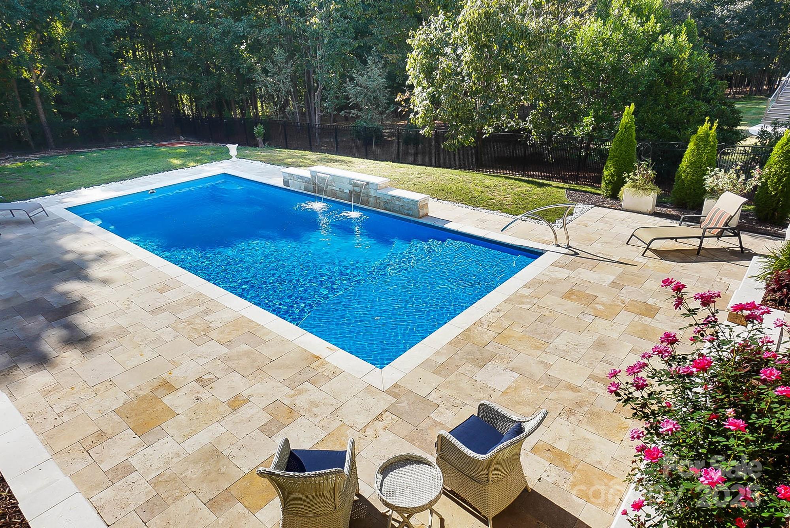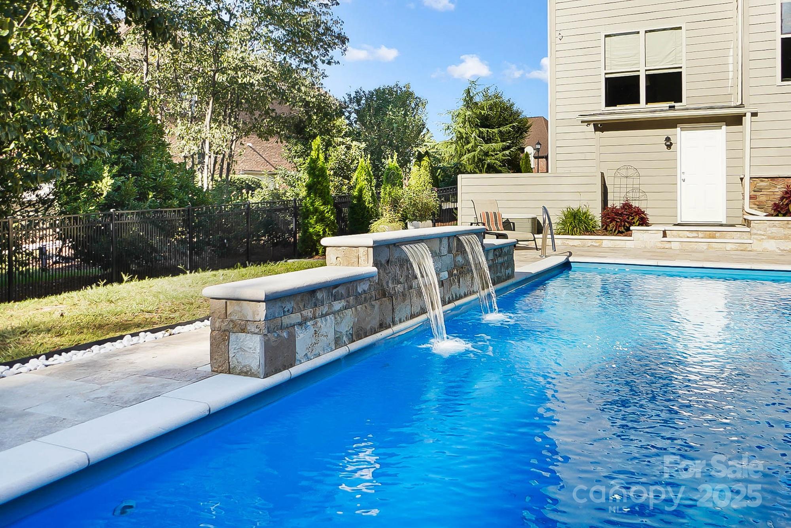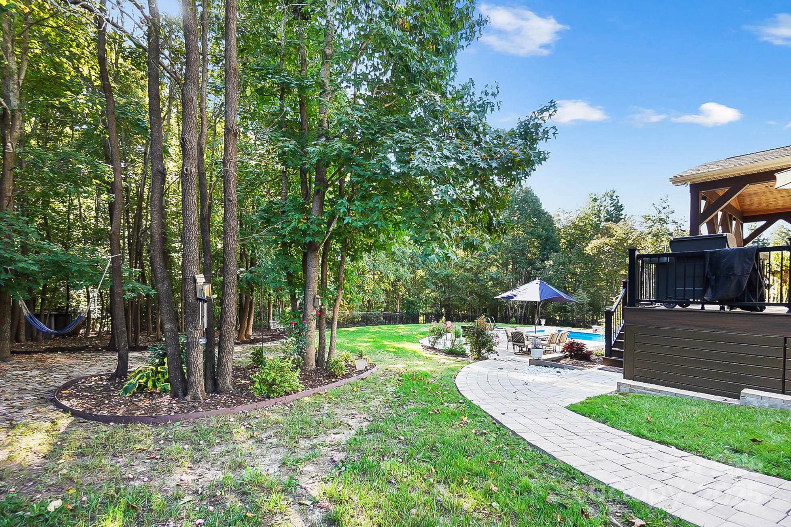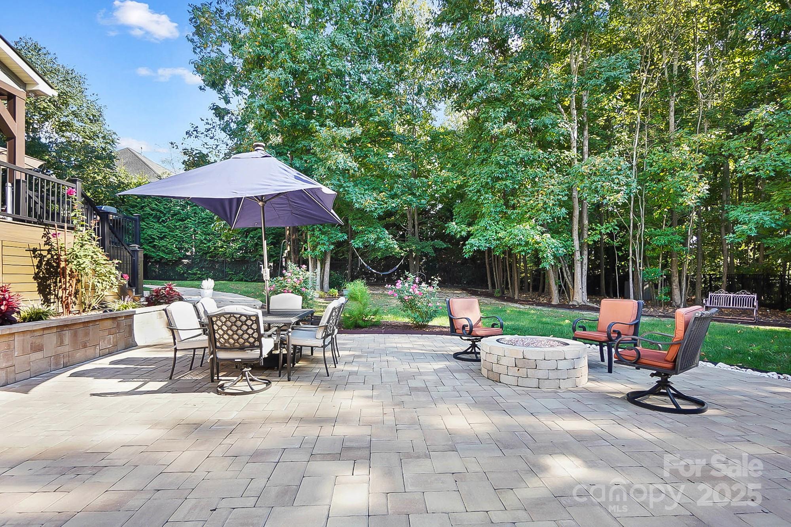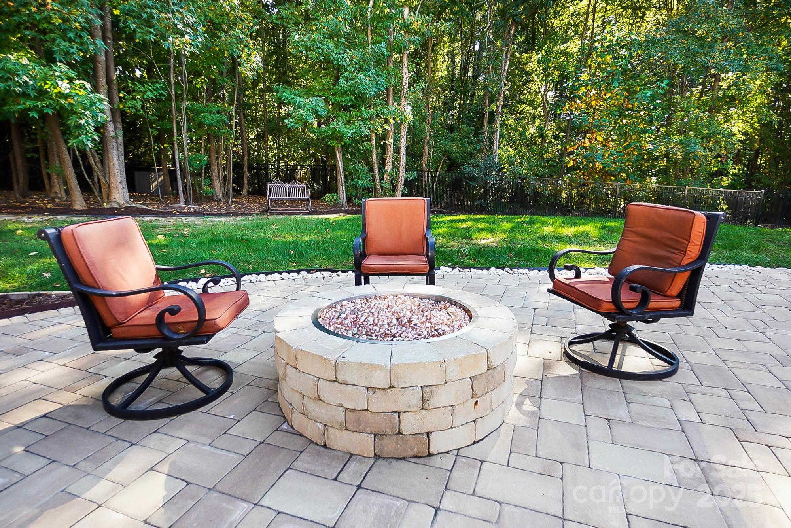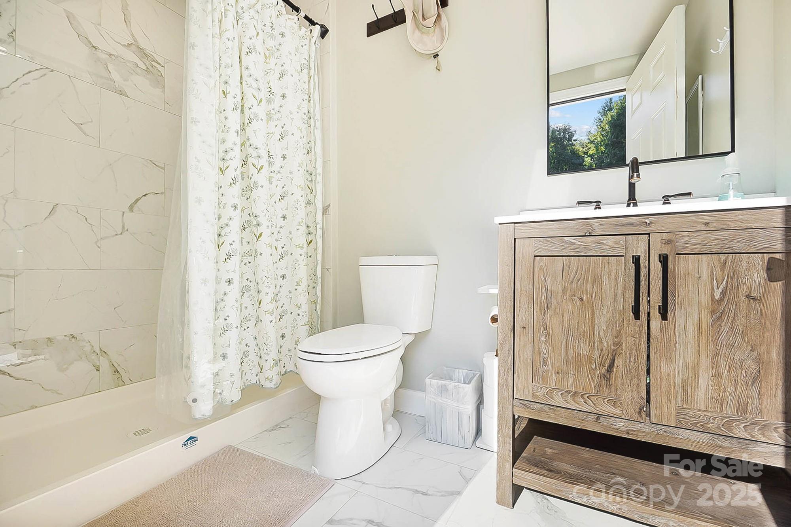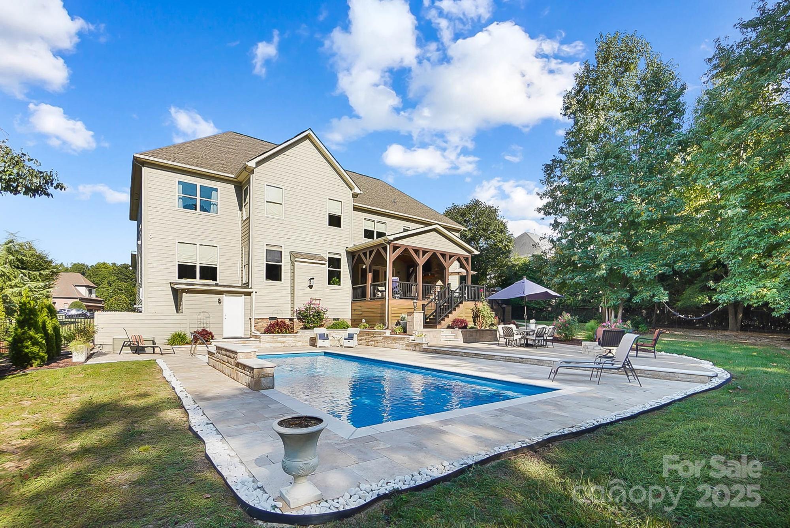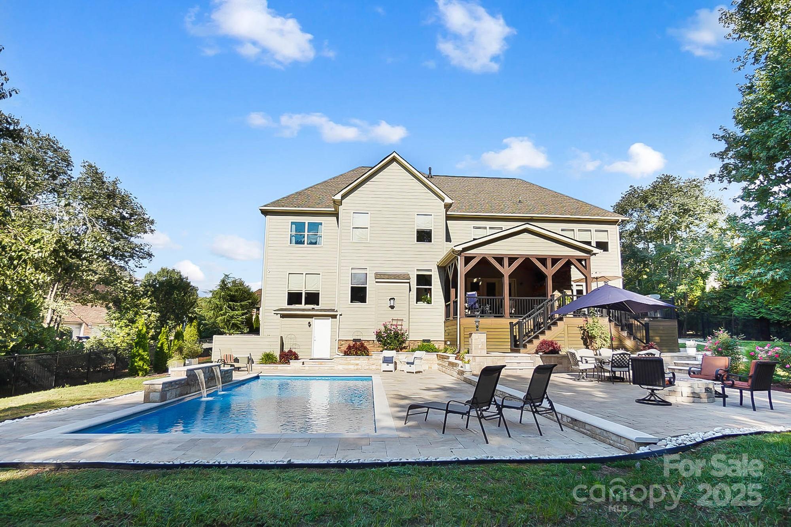3112 Highbury Place
3112 Highbury Place
Matthews, NC 28104- Bedrooms: 5
- Bathrooms: 6
- Lot Size: 1.01 Acres
Description
Located in the popular Weddington community of Bromley, you will find this stunning 5 bedroom, 5.5 bath Toll Brothers home situated on a 1+ acre lot with in-ground pool! Step inside from the rocking chair porch to find a two-story entry hall with dual curved staircase, formal dining room with dry bar and wine fridge, formal living room, spacious study, 2 story great room with stacked stone fireplace and double-story windows and a well-appointed kitchen featuring large center island with seating, gas cooktop, stainless appliances, farmhouse sink, custom cabinetry and walk-in pantry. A mudroom with a drop zone and conveniently located laundry completes the main level. Upstairs, you will find 4 generous-size secondary bedrooms, each with its own private bath and walk-in closet, and the primary suite featuring a tray ceiling, his and hers walk-in closets with custom shelving, a separate sitting room, and a luxury bath featuring a frameless shower door, separate soaking tub, updated tile and extensive cabinetry. Enjoy the outdoors from the covered rear deck with fireplace that overlooks the private, wooded back yard, in-ground heated pool, firepit area and FULL OUTDOOR BATH WITH SHOWER! Additional features include wide plank engineered wood floors throughout home including all main living areas and bedrooms, updated designer lighting, a spacious 3 -car side load garage with cabinetry for storage and full irrigation. Recent owner updates include AC (upstairs), Kitchen Aid dishwasher, and built-in Kitchen Aid double microwave oven with convection/air fry feature.
Property Summary
| Property Type: | Residential | Property Subtype : | Single Family Residence |
| Year Built : | 2014 | Construction Type : | Site Built |
| Lot Size : | 1.01 Acres | Living Area : | 5,136 sqft |
Property Features
- Wooded
- Garage
- Attic Stairs Pulldown
- Breakfast Bar
- Built-in Features
- Drop Zone
- Entrance Foyer
- Garden Tub
- Kitchen Island
- Open Floorplan
- Pantry
- Walk-In Closet(s)
- Walk-In Pantry
- Fireplace
- Covered Patio
- Front Porch
- Rear Porch
Appliances
- Dishwasher
- Disposal
- Exhaust Hood
- Gas Cooktop
- Gas Oven
- Gas Water Heater
- Microwave
- Plumbed For Ice Maker
- Refrigerator
- Self Cleaning Oven
- Wine Refrigerator
More Information
- Construction : Fiber Cement, Stone Veneer
- Roof : Shingle
- Parking : Attached Garage, Garage Door Opener, Garage Faces Side
- Heating : Forced Air, Natural Gas
- Cooling : Central Air
- Water Source : County Water
- Road : Publicly Maintained Road
- Listing Terms : Cash, Conventional, VA Loan
Based on information submitted to the MLS GRID as of 10-01-2025 21:30:04 UTC All data is obtained from various sources and may not have been verified by broker or MLS GRID. Supplied Open House Information is subject to change without notice. All information should be independently reviewed and verified for accuracy. Properties may or may not be listed by the office/agent presenting the information.

