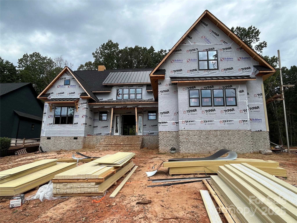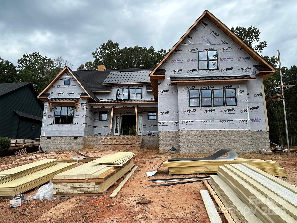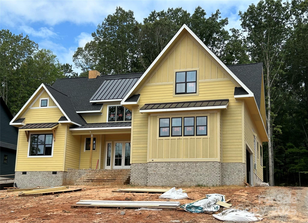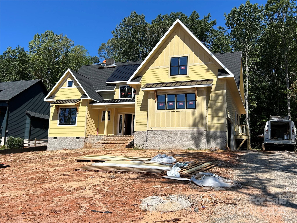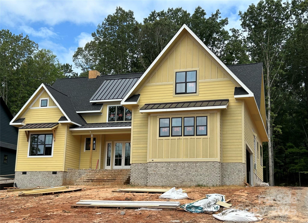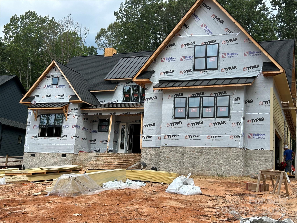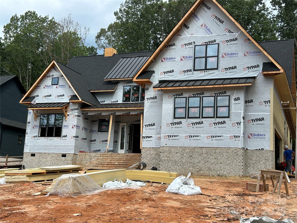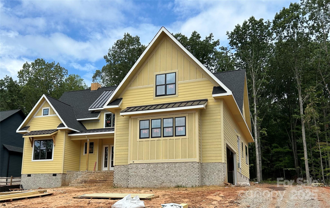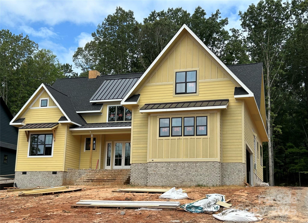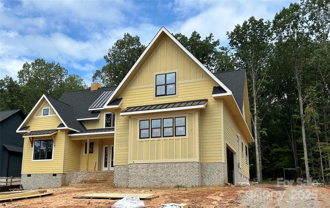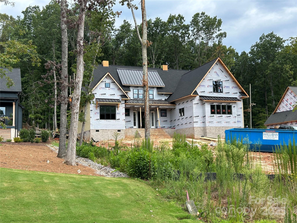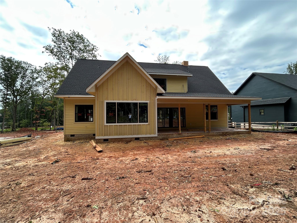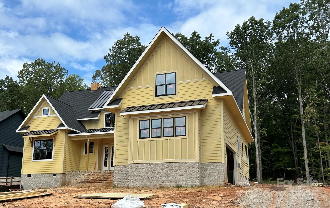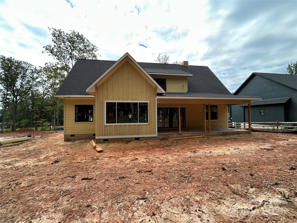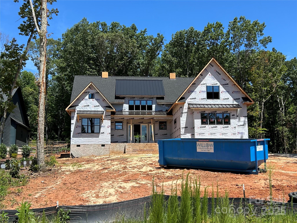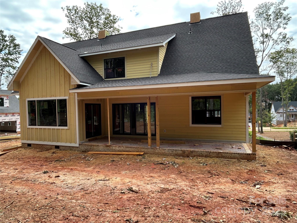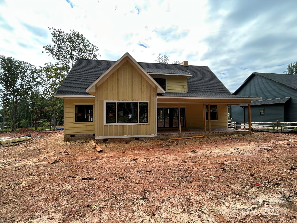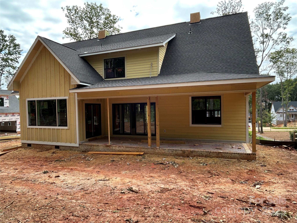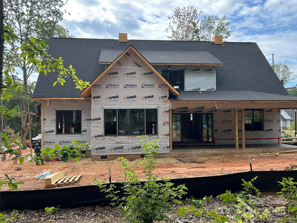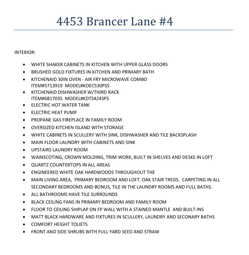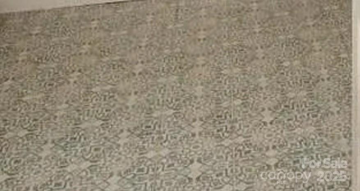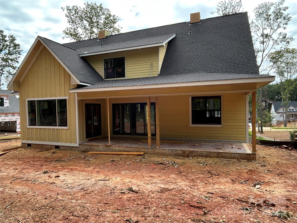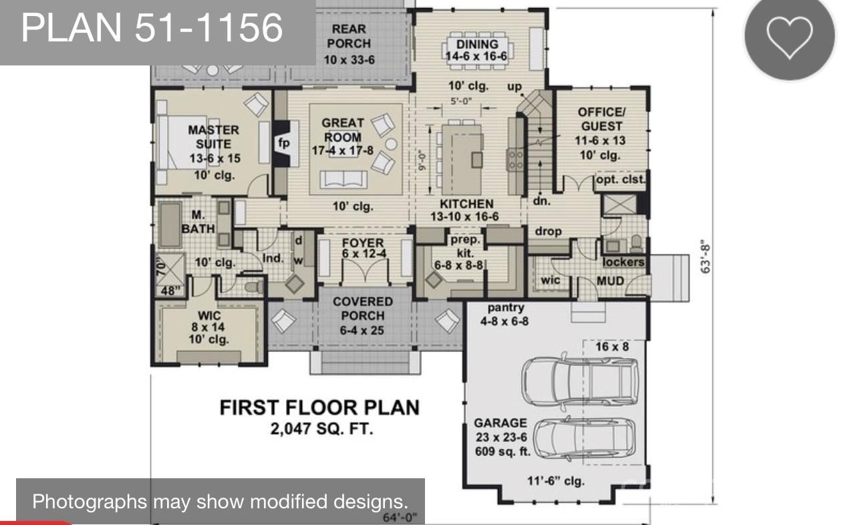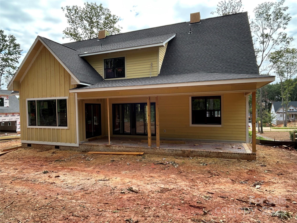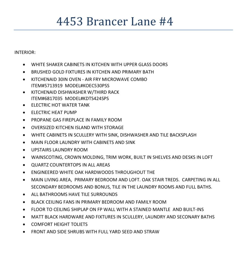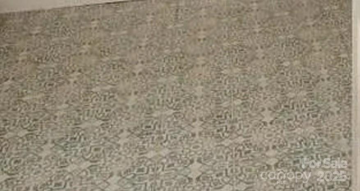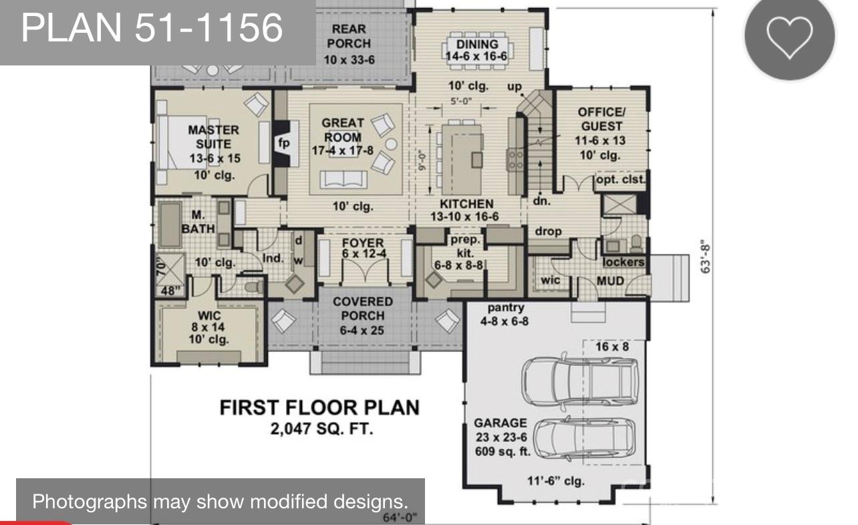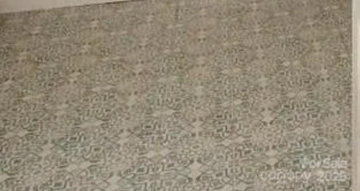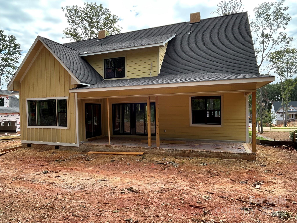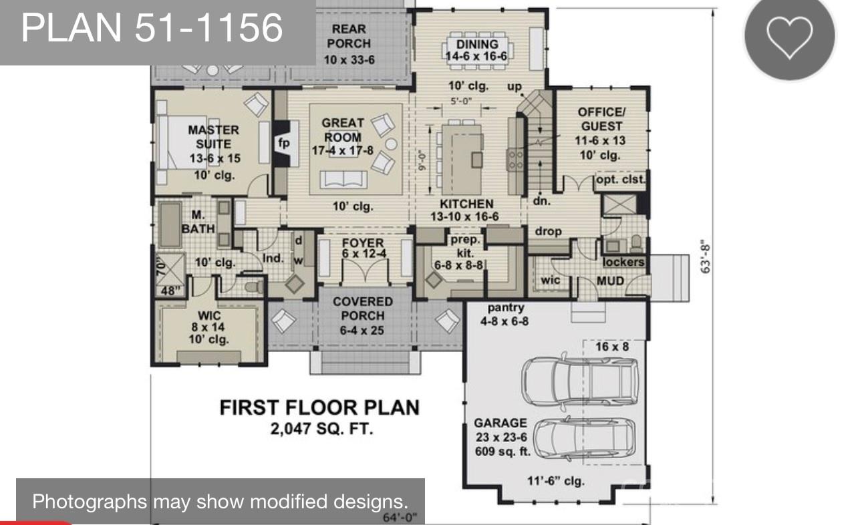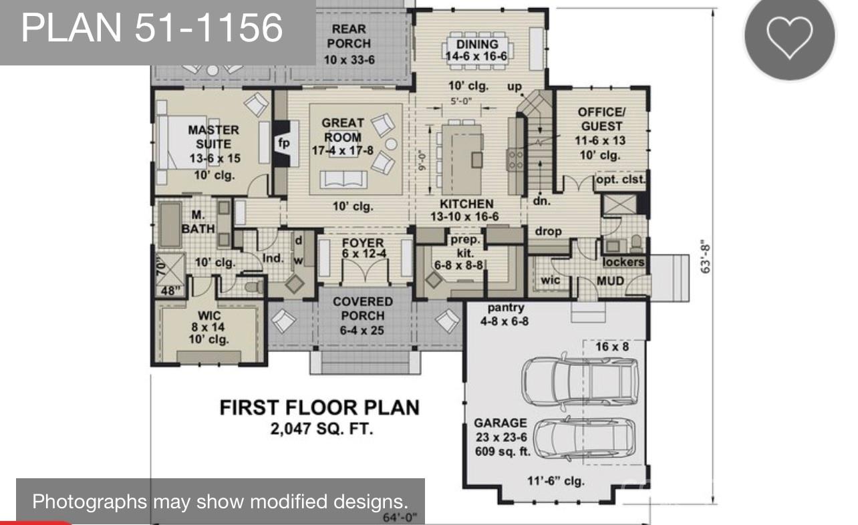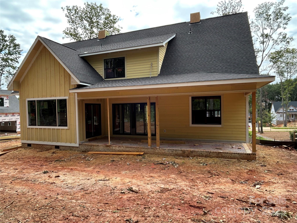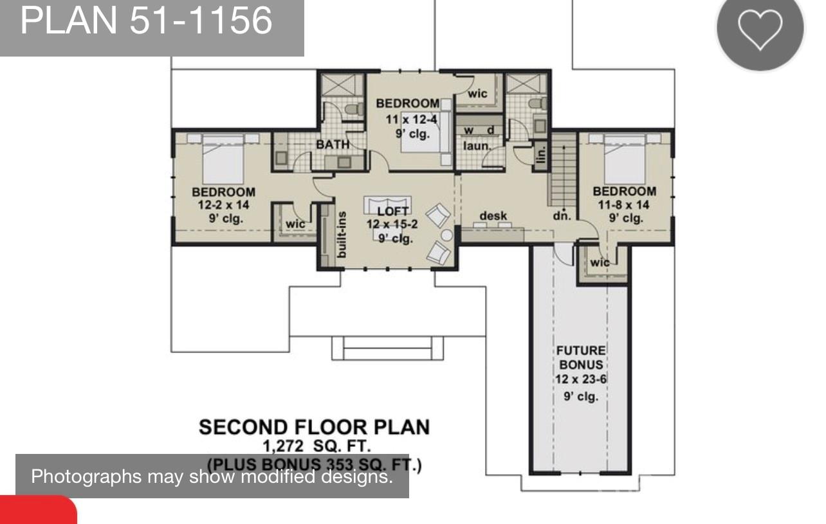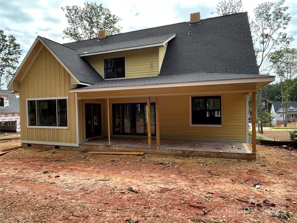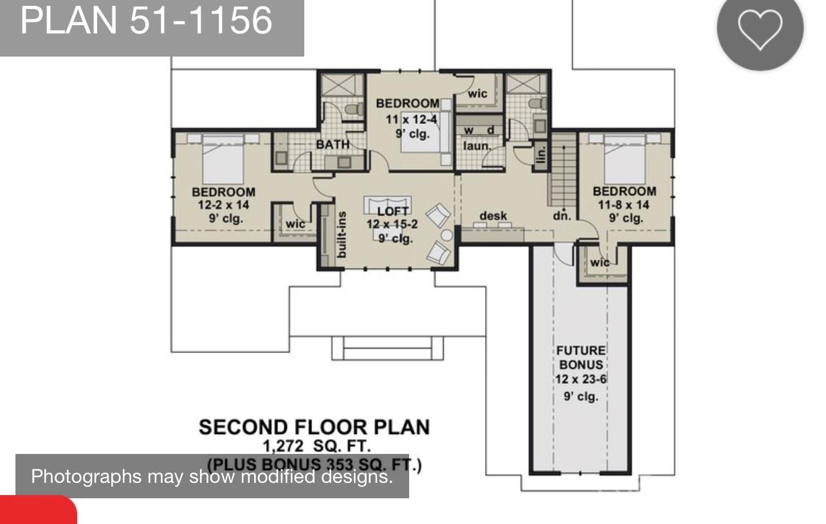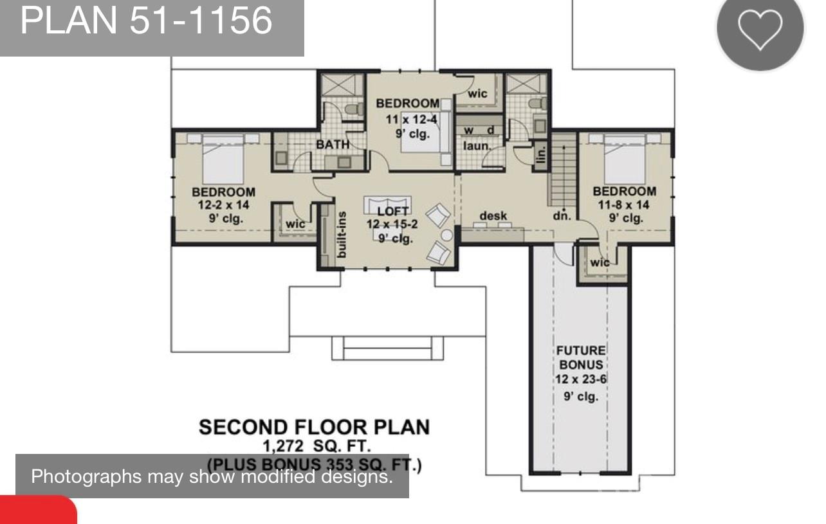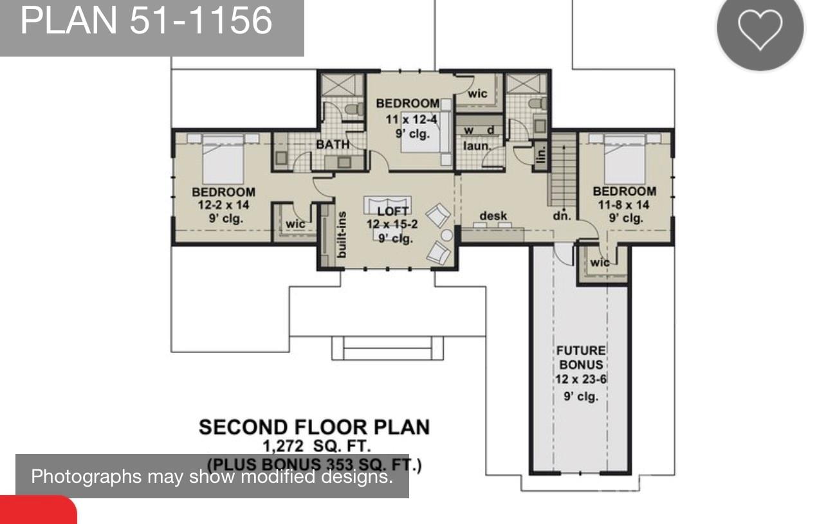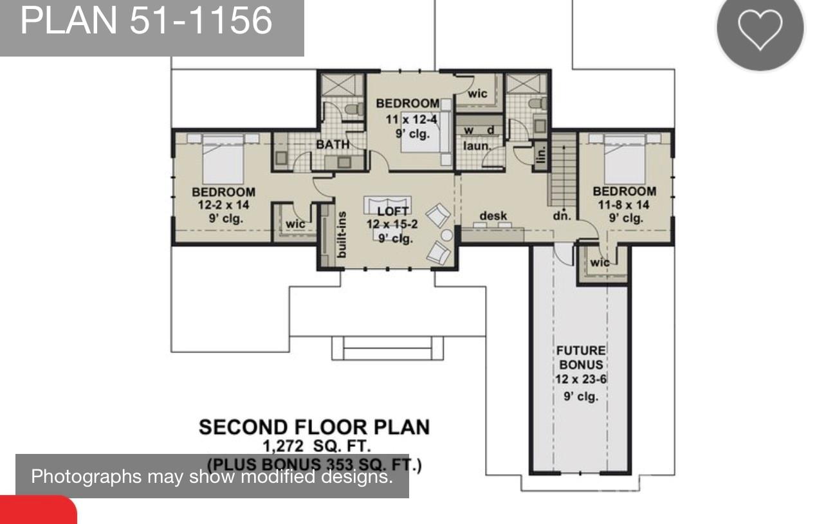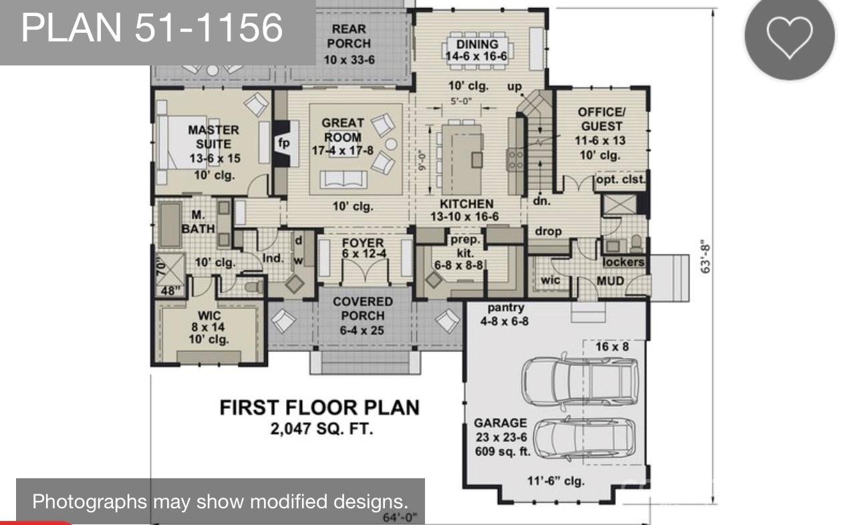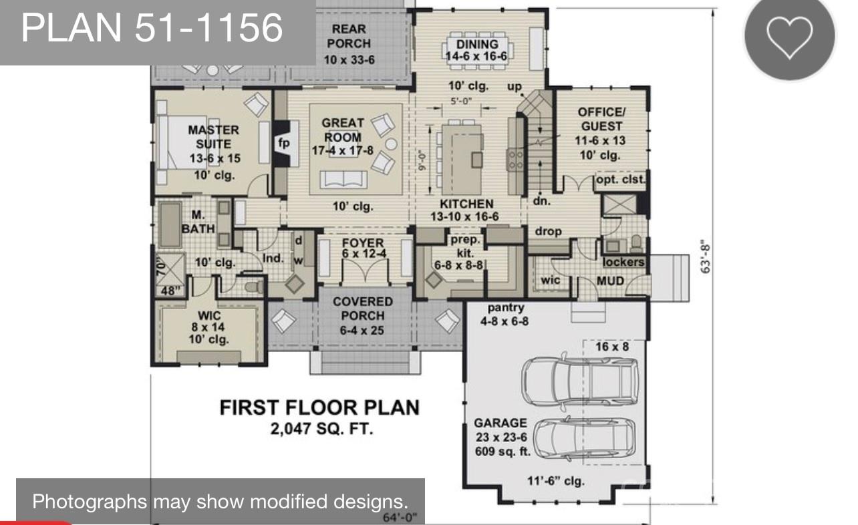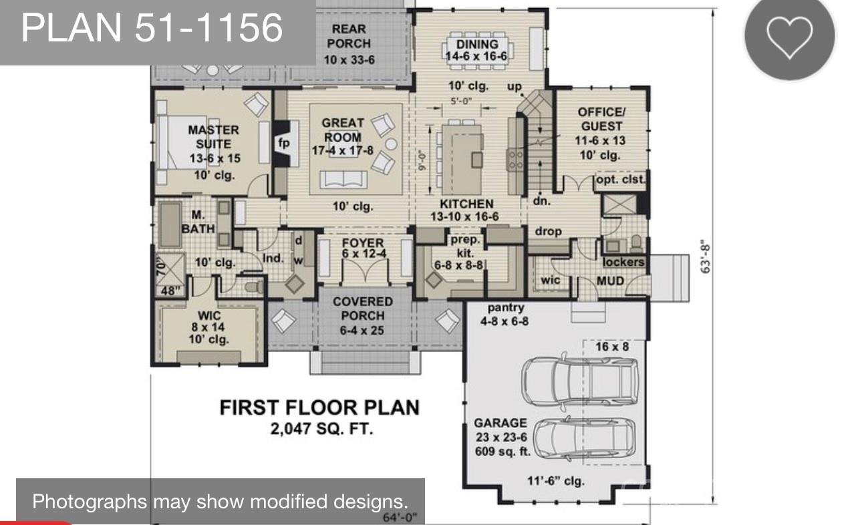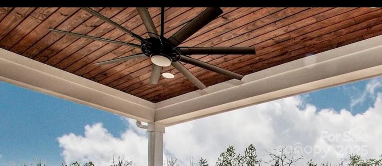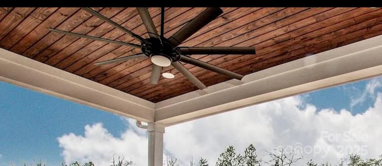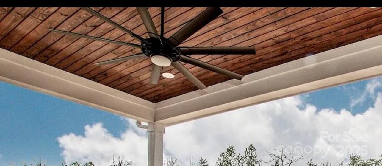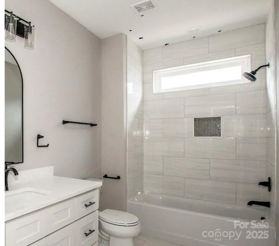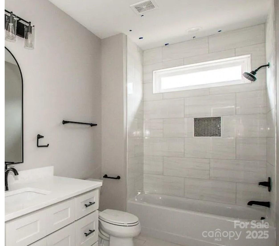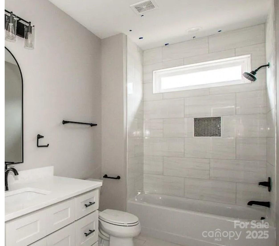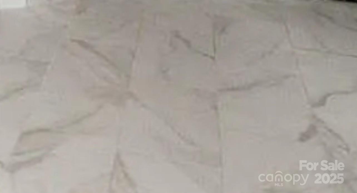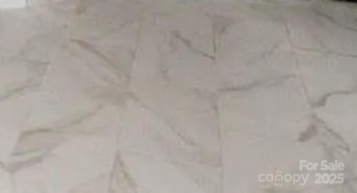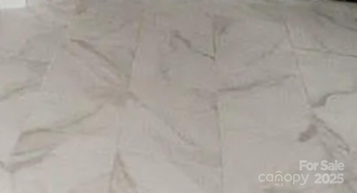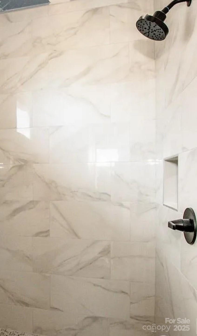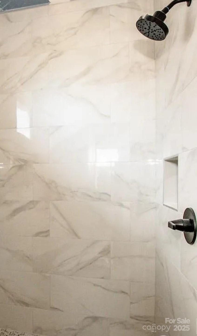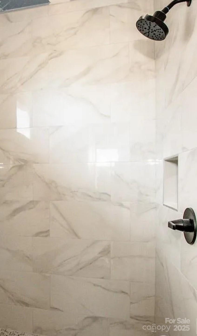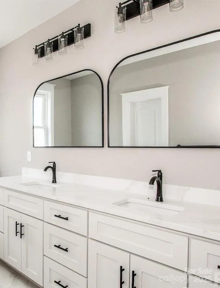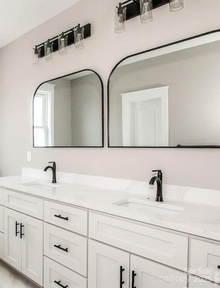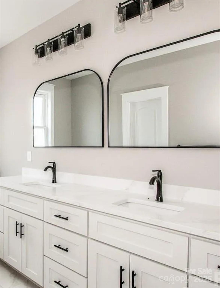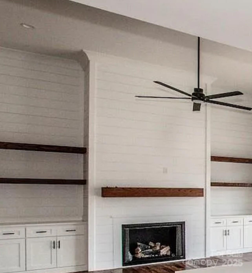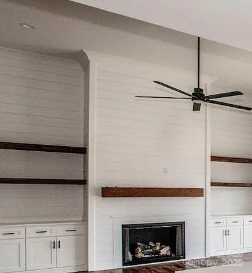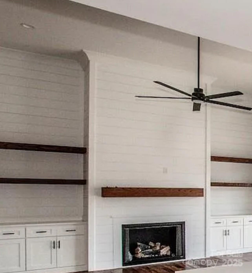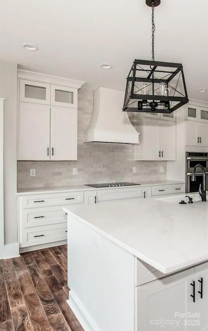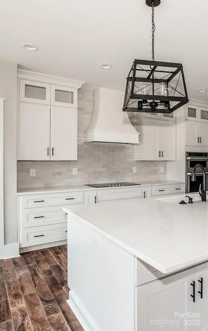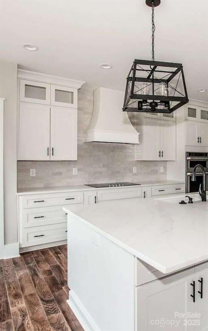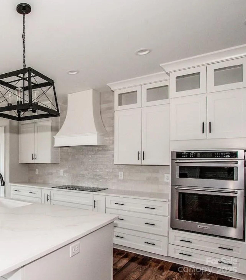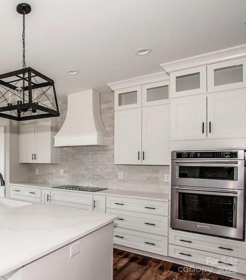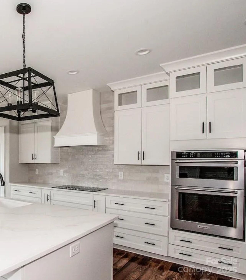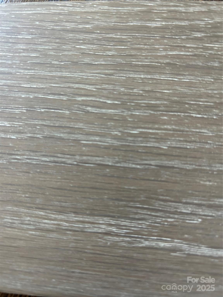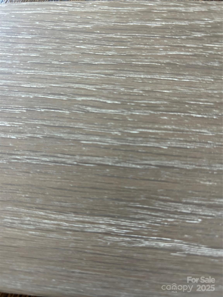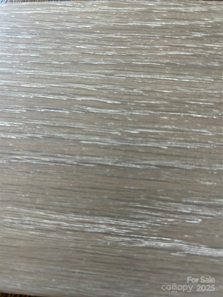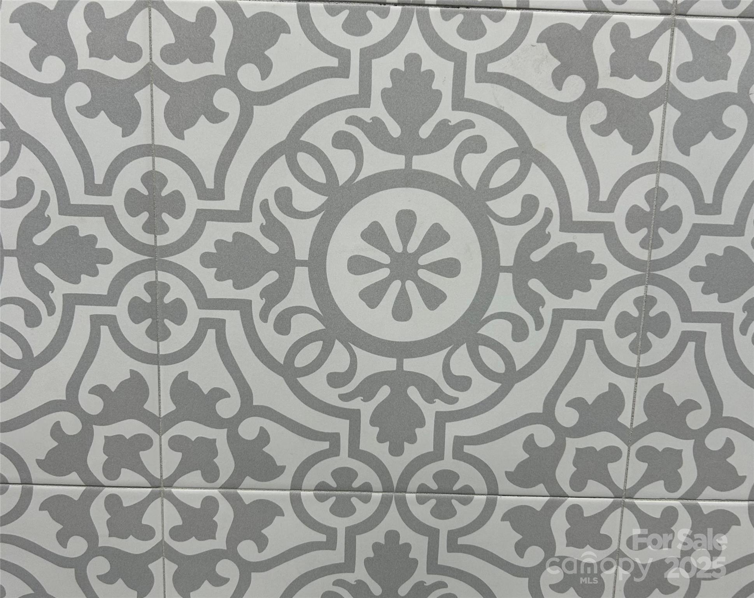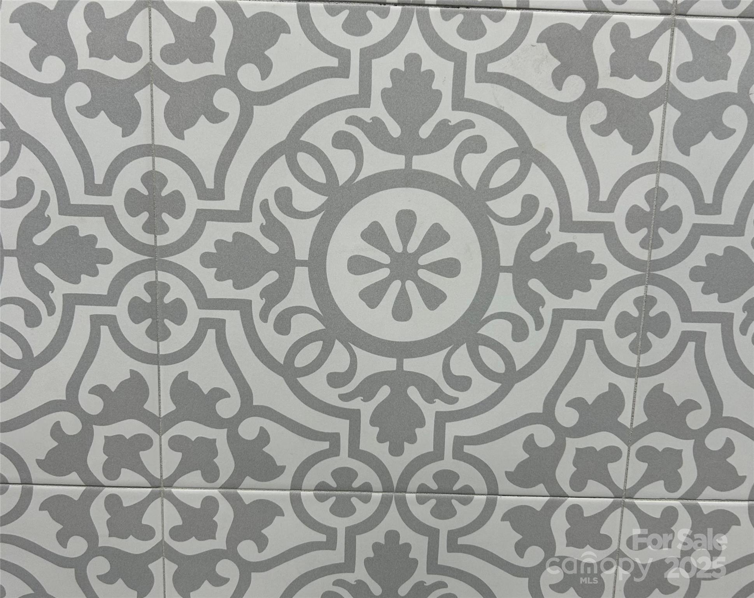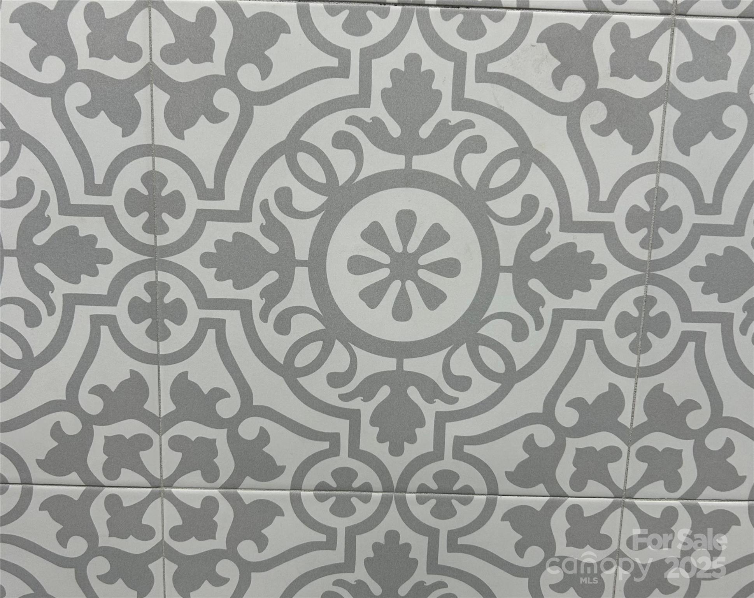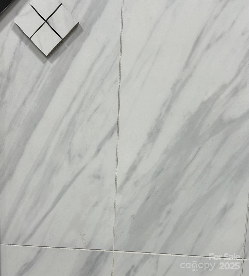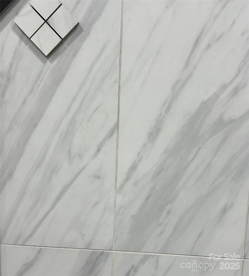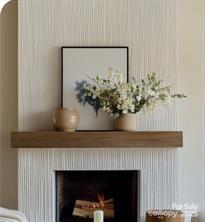4453 Brancer Lane
4453 Brancer Lane
Lincolnton, NC 28092- Bedrooms: 4
- Bathrooms: 4
- Lot Size: 0.93 Acres
Description
Spectacular new construction 4-bedroom home situated on a private 0.93-acre wooded lot with no HOA on a picturesque dead end street in North Lincoln school district. This gorgeous 3,672 sqft quality built Modern Farmhouse is flooded with natural light and high-end finishes throughout - crown molding, wainscotting, engineered white oak hardwoods, oak stair treads with lighting, white soft close cabinets with upper glass doors in kitchen, shaker white soft close cabinets in scullery, brushed gold fixtures in kitchen and primary, black fixtures in secondary baths, tile surrounds, built-in desks, beautiful tile backsplashes, wine closet, coffee bar area with subway tile, ship lap, cabinets, shelving and mini fridge, black/white windows, side entry door, 8ft doors & more! The chef’s kitchen features floor-to-ceiling cabinets, built-in wall oven, direct vent with hood, white farmhouse sink, oversized 9 x 5 Shaker white island with storage, dishwasher, microwave, dining area, scullery with - cabinets, dishwasher, sink and tile backsplash—perfect for entertaining! The family room offers a gas fireplace with a fluted accent wall, custom wood mantel and ceiling fan. The main floor includes a spacious primary suite with trim access wall, ceiling fan, a spa-like bath, free standing tub, walk in shower and large walk-in closet, an office/flex room, full bath with walk in shower, laundry room with primary bedroom and hall access, upper and lower cabinets and sink, mudroom and drop zone. Upstairs you'll find 3 spacious bedrooms with walk in closets, 2 full baths - 1 being "jack n jill", another laundry room, loft with built in desks, trim and bookcases, a large bonus room and tons of storage. Step outside to a stunning covered back porch with stained ceiling and ceiling fan ideal for relaxing or step down to your paver patio ideal for grilling or hosting while overlooking the beautiful backyard with fire pit. Sod, shrubs and irrigation in front yard, seed and straw in rear. Conveniently located to schools, 150 and hwy16. Estimated completion date 12/15/2025. Please reach out for additional information on finishes.
Property Summary
| Property Type: | Residential | Property Subtype : | Single Family Residence |
| Year Built : | 2025 | Construction Type : | Site Built |
| Lot Size : | 0.93 Acres | Living Area : | 3,672 sqft |
Property Features
- Wooded
- Garage
- Breakfast Bar
- Built-in Features
- Drop Zone
- Entrance Foyer
- Kitchen Island
- Open Floorplan
- Pantry
- Storage
- Walk-In Closet(s)
- Walk-In Pantry
- Other - See Remarks
- Fireplace
- Covered Patio
- Front Porch
- Porch
- Rear Porch
Appliances
- Dishwasher
- Disposal
- Electric Cooktop
- Electric Water Heater
- Exhaust Fan
- Exhaust Hood
- Microwave
- Oven
- Self Cleaning Oven
- Wall Oven
More Information
- Construction : Brick Partial, Hardboard Siding
- Roof : Metal
- Parking : Driveway, Attached Garage, Garage Door Opener, Garage Faces Side
- Heating : Central, Electric
- Cooling : Ceiling Fan(s), Central Air, Electric
- Water Source : Well
- Road : Publicly Maintained Road
- Listing Terms : Cash, Conventional, VA Loan
Based on information submitted to the MLS GRID as of 09-10-2025 12:20:04 UTC All data is obtained from various sources and may not have been verified by broker or MLS GRID. Supplied Open House Information is subject to change without notice. All information should be independently reviewed and verified for accuracy. Properties may or may not be listed by the office/agent presenting the information.
