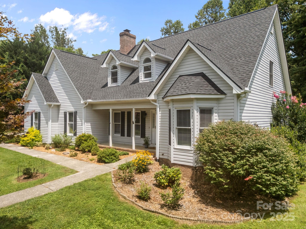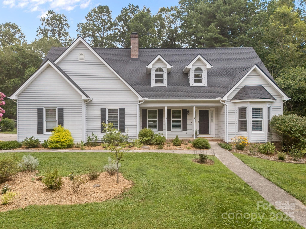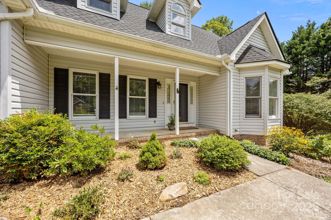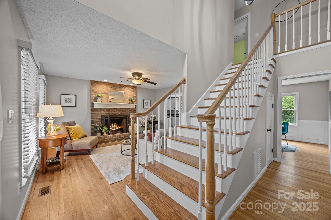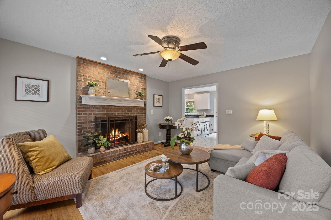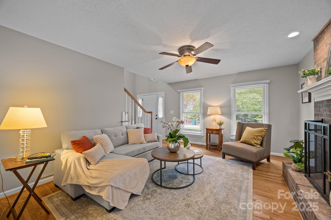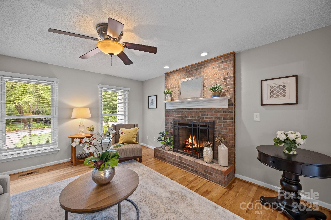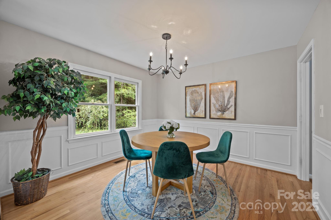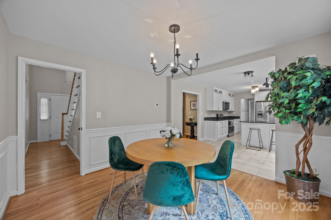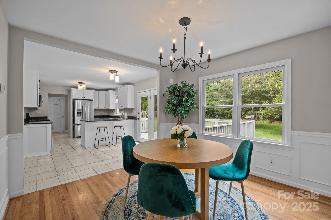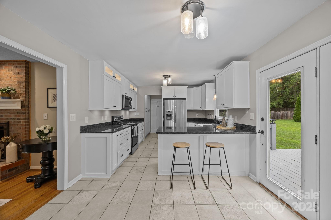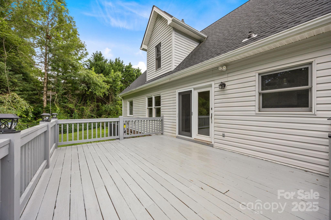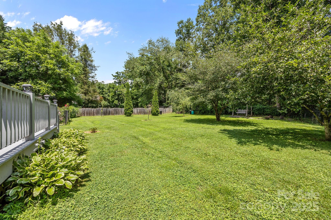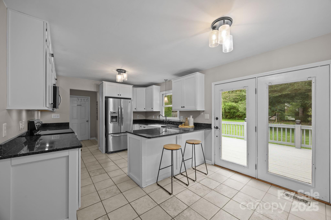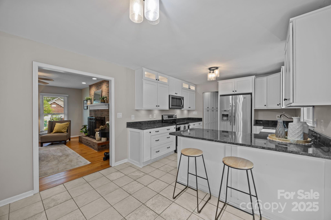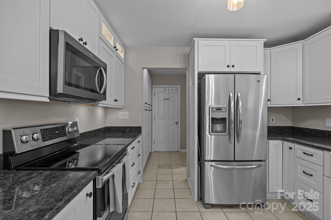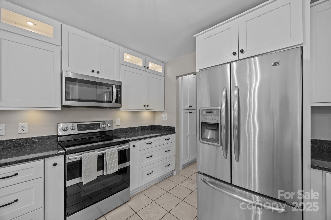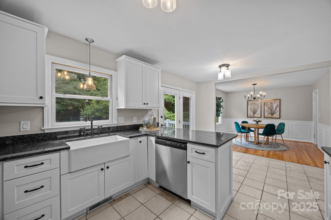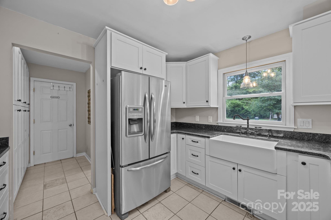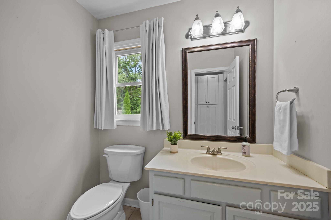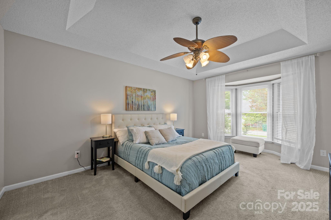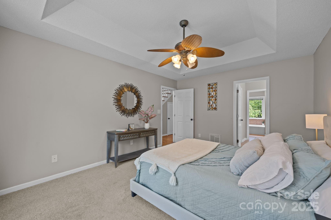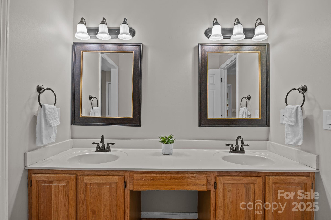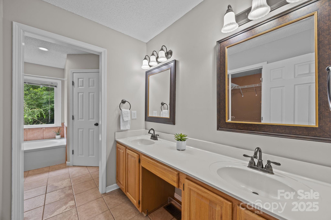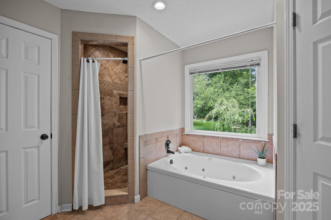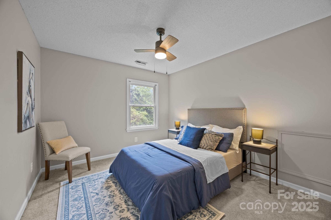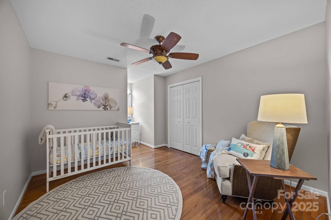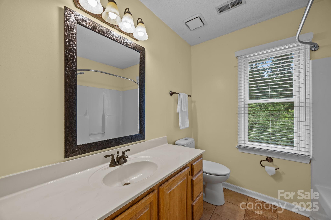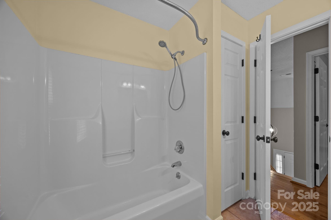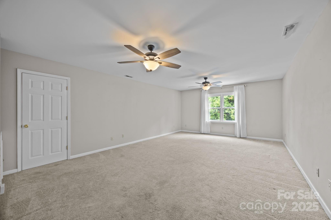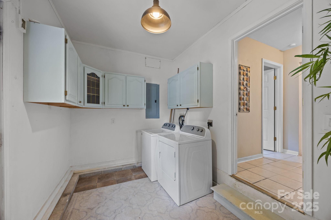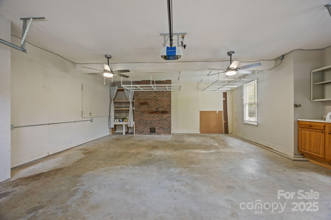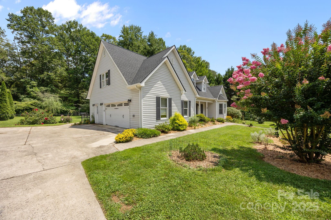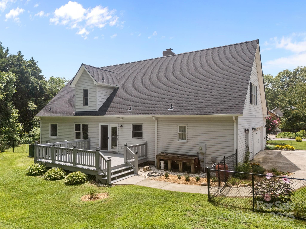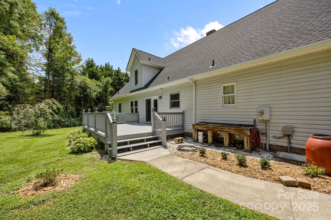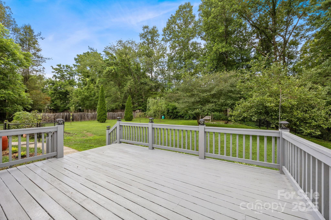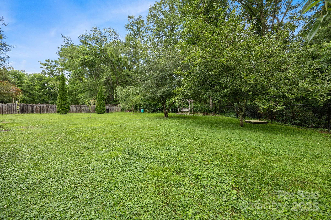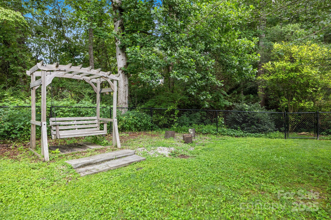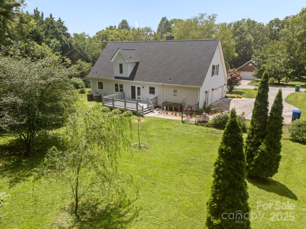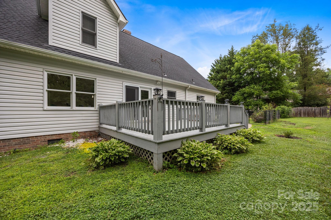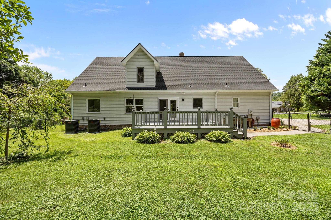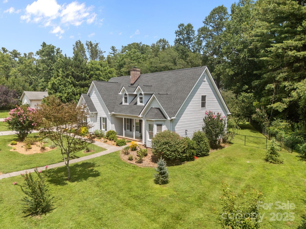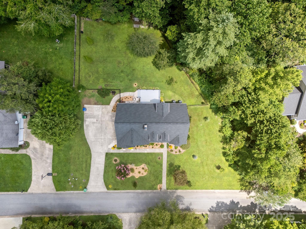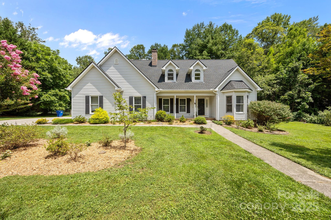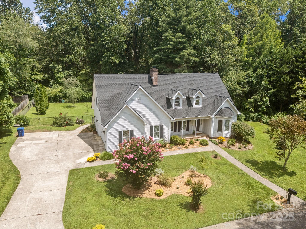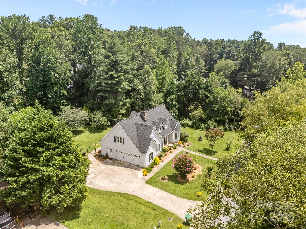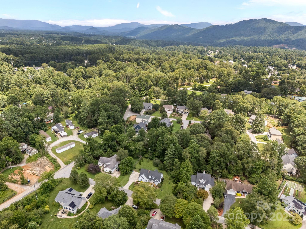6 Springfield Way
6 Springfield Way
Arden, NC 28704- Bedrooms: 4
- Bathrooms: 3
- Lot Size: 0.5 Acres
Description
Charming Cape Cod home in Arden’s Springfield neighborhood. Spacious floor plan features a main-level primary suite with private bath, soaking tub, and tiled walk-in shower. The bright eat-in kitchen showcases white cabinets, granite counters, farmhouse sink, and stainless appliances. It opens to both the formal dining room and back deck—perfect for entertaining. The living area is warm and inviting, centered around a cozy wood-burning fireplace. Upstairs are 2 guest bedrooms, a full bath, and a versatile flex room for work, hobbies, or extra living space. Two walk-in attic spaces and a two-car garage offer ample storage. The uniquely large, level fenced backyard—ideal for pets and play—was professionally landscaped with a perfect mix of sun and shade, bordered by a trickling creek. Enjoy relaxation on the sunny back deck or covered front porch. Unbeatable convenience to schools, shopping, dining, and more. Large Bonus Room has been used as a large comfortable bedroom and it has many use options!
Property Summary
| Property Type: | Residential | Property Subtype : | Single Family Residence |
| Year Built : | 1994 | Construction Type : | Site Built |
| Lot Size : | 0.5 Acres | Living Area : | 2,094 sqft |
Property Features
- Level
- Creek/Stream
- Wooded
- Garage
- Attic Walk In
- Built-in Features
- Garden Tub
- Pantry
- Fireplace
- Covered Patio
- Deck
- Front Porch
- Rear Porch
Appliances
- Dishwasher
- Disposal
- Dryer
- Electric Oven
- Electric Range
- Microwave
- Refrigerator
- Washer
More Information
- Construction : Vinyl
- Parking : Driveway, Attached Garage, Garage Faces Side
- Heating : Heat Pump
- Cooling : Ceiling Fan(s), Heat Pump
- Water Source : City
- Road : Private Maintained Road
- Listing Terms : Cash, Conventional, VA Loan
Based on information submitted to the MLS GRID as of 09-09-2025 19:55:05 UTC All data is obtained from various sources and may not have been verified by broker or MLS GRID. Supplied Open House Information is subject to change without notice. All information should be independently reviewed and verified for accuracy. Properties may or may not be listed by the office/agent presenting the information.
