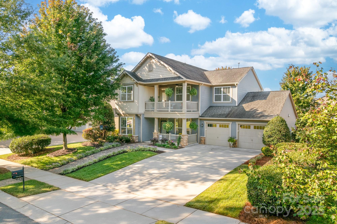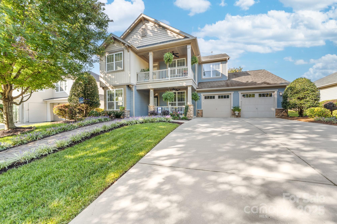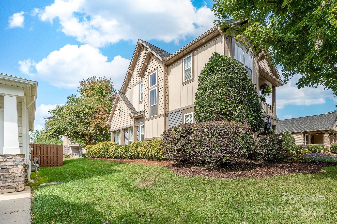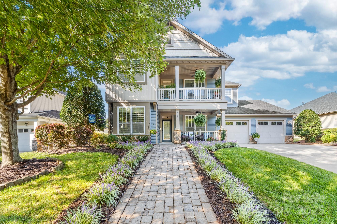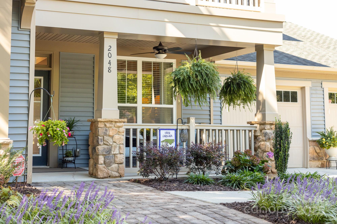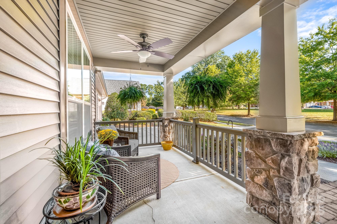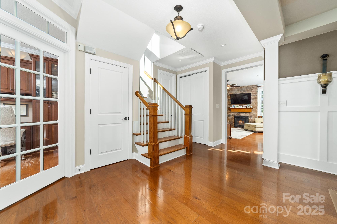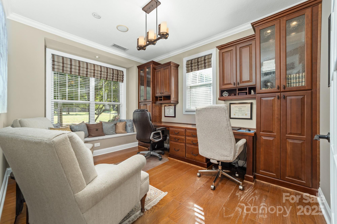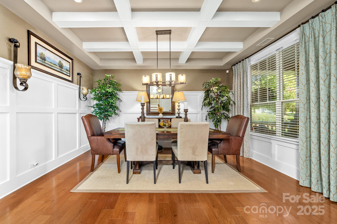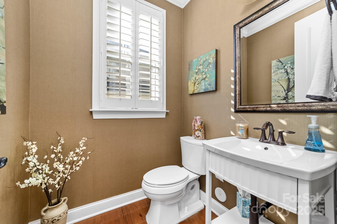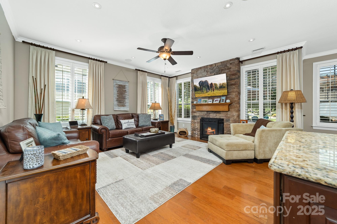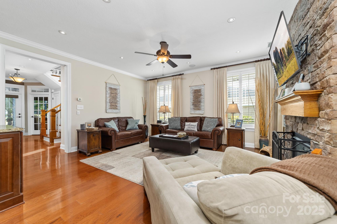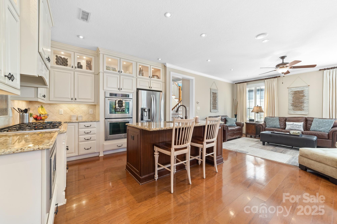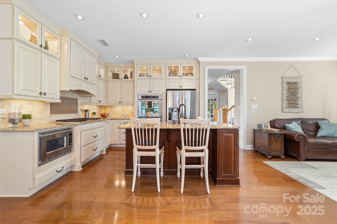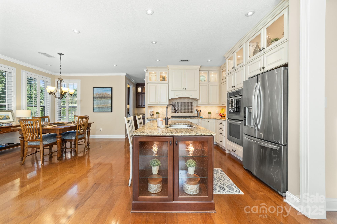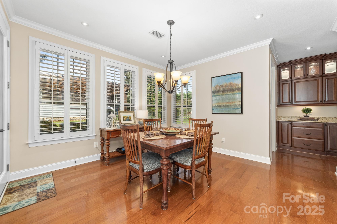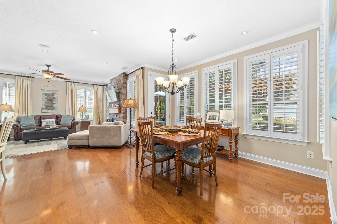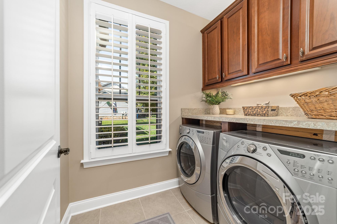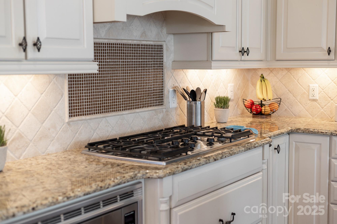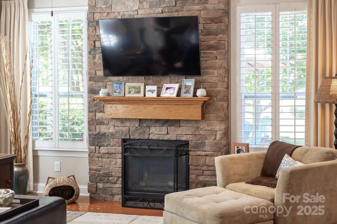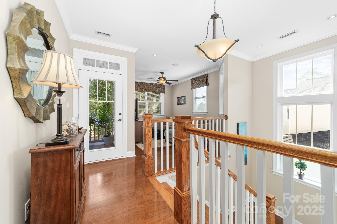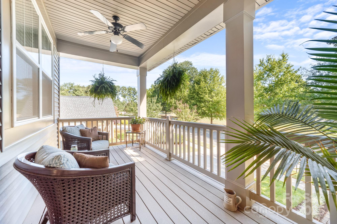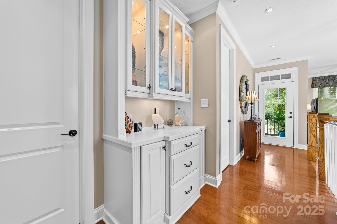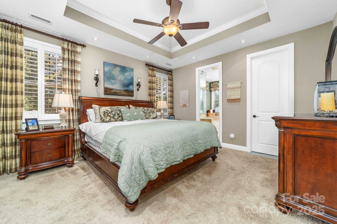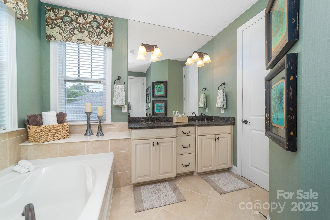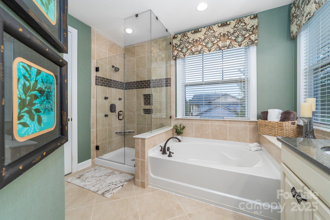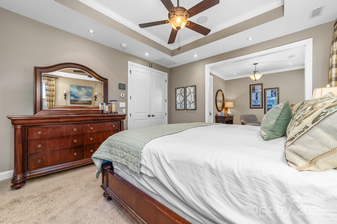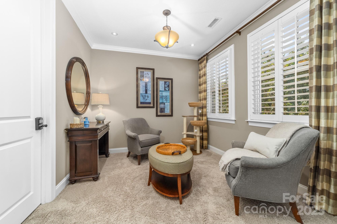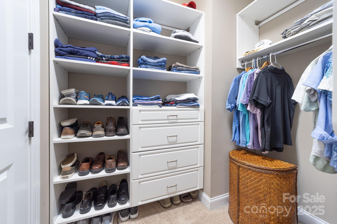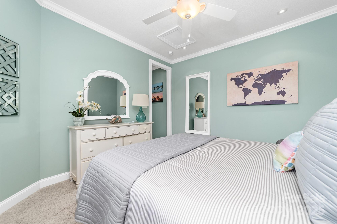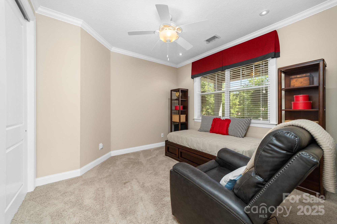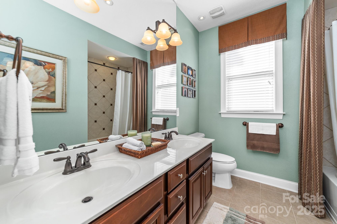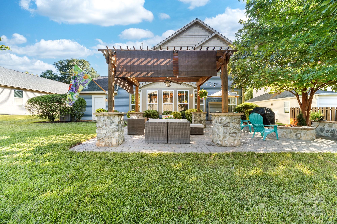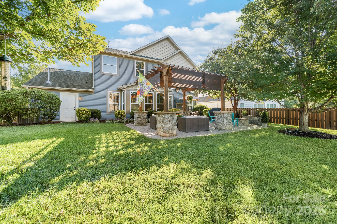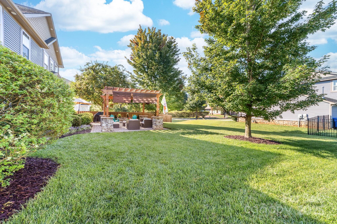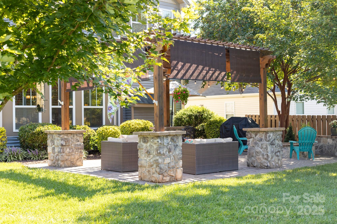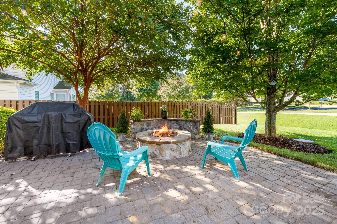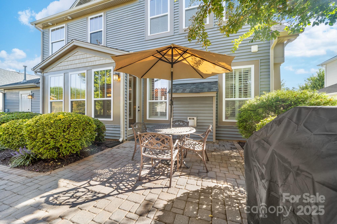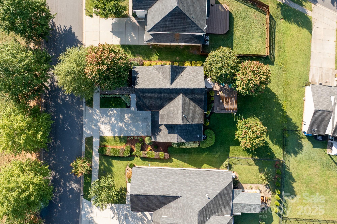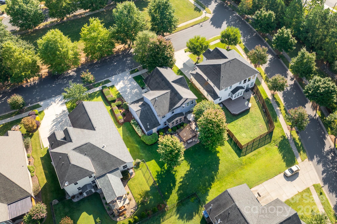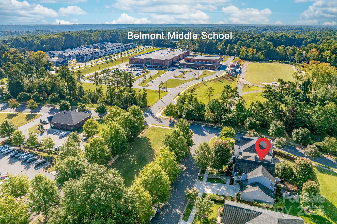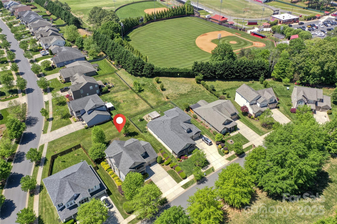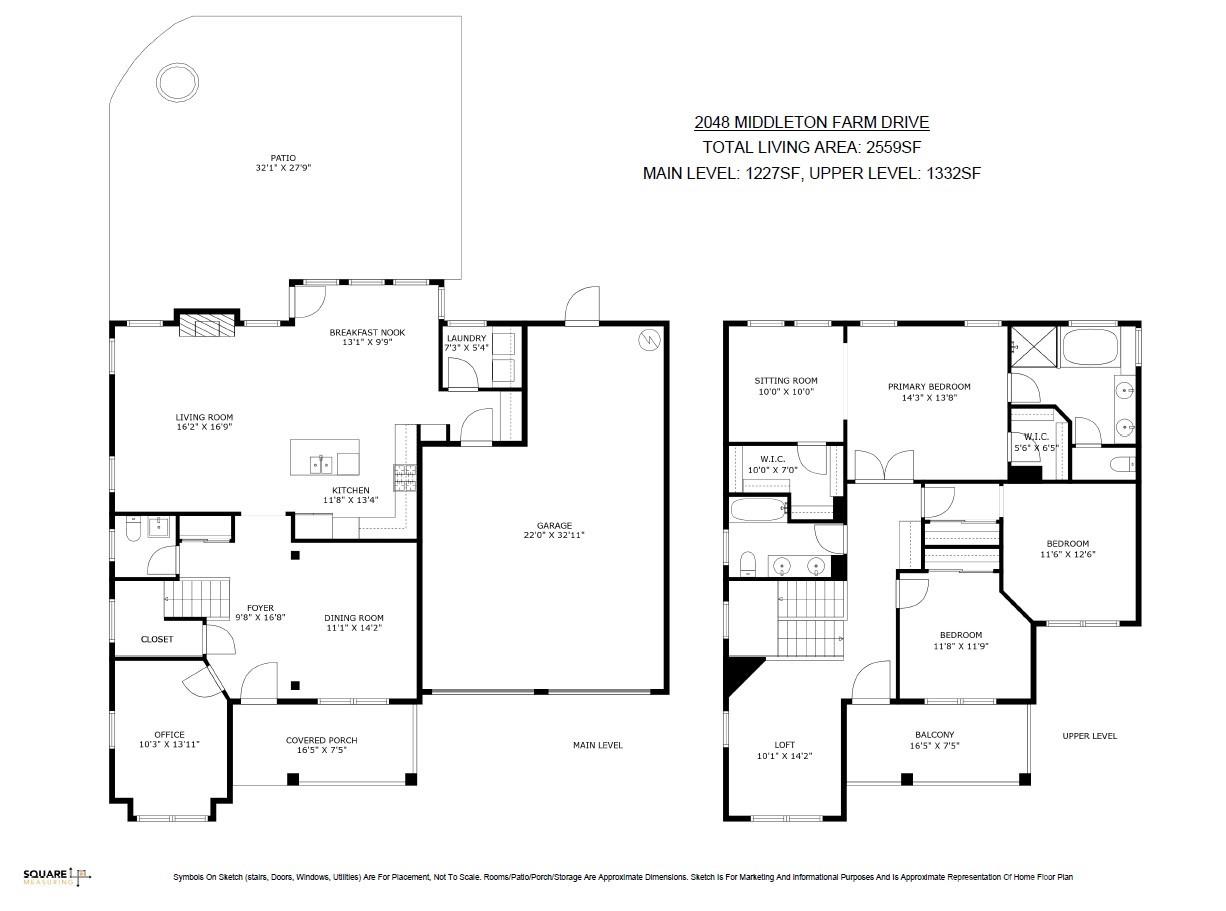2048 Middleton Farm Drive
2048 Middleton Farm Drive
Belmont, NC 28012- Bedrooms: 3
- Bathrooms: 3
- Lot Size: 0.22 Acres
Description
Welcome Home to 2048 Middleton Farm! This is a rare opportunity to purchase a former model home in the desirable South Point Village neighborhood of Belmont! Well maintained by the original owners, this home boasts many builder upgrades and additional improvements. Open concept kitchen features upgraded cabinets with accent lighting, stainless appliances, double oven, gas cooktop, and a butler's pantry. Beautiful windows with plantation shutters surround the living and breakfast areas with natural light. Stone fireplace with gas logs adds a cozy charm to the space. Elegant dining room with coffered ceiling and designer molding. French door allows privacy in the home office which features a dual built-in desk and window seat storage. Crown molding detail, high ceilings (9ft) and doorways (8ft) on both levels. Spacious primary ensuite is a relaxing retreat with a sitting area, tray ceiling, two custom walk-in closets, frameless glass shower, garden tub, and dual sink. Two additional bedrooms and a loft for flexible use space. Surround sound speaker system with individual volume control in living, office, primary bedroom, and loft. Don't miss the large storage closet under the stairs or the extra space in the garage perfect for a workshop, golf-cart, or even a third vehicle parked tandem. 240 volt outlet added to garage to accommodate EV chargers. Enjoy the outside on the upper or lower front porches, on the rear paver patio w/ pergola and firepit, or the greenspace just across the street. Sidewalks throughout the neighborhood lead to schools, Belmont Town Center w/ Harris Teeter, and even to downtown Belmont which is only one mile away. Public access to Lake Wylie is nearby. Only 15 minutes to the airport or 25 minutes to Uptown Charlotte.
Property Summary
| Property Type: | Residential | Property Subtype : | Single Family Residence |
| Year Built : | 2010 | Construction Type : | Site Built |
| Lot Size : | 0.22 Acres | Living Area : | 2,559 sqft |
Property Features
- Garage
- Attic Other
- Breakfast Bar
- Built-in Features
- Cable Prewire
- Drop Zone
- Entrance Foyer
- Garden Tub
- Kitchen Island
- Pantry
- Storage
- Walk-In Closet(s)
- Insulated Window(s)
- Window Treatments
- Fireplace
- Balcony
- Covered Patio
- Front Porch
- Patio
Appliances
- Dishwasher
- Disposal
- Double Oven
- Exhaust Hood
- Gas Cooktop
- Gas Water Heater
- Microwave
- Refrigerator with Ice Maker
- Washer/Dryer
More Information
- Construction : Stone Veneer, Vinyl
- Roof : Architectural Shingle
- Parking : Attached Garage
- Heating : Central, Natural Gas, Zoned
- Cooling : Ceiling Fan(s), Central Air, Zoned
- Water Source : City
- Road : Publicly Maintained Road
- Listing Terms : Cash, Conventional, FHA, VA Loan
Based on information submitted to the MLS GRID as of 11-16-2025 02:14:05 UTC All data is obtained from various sources and may not have been verified by broker or MLS GRID. Supplied Open House Information is subject to change without notice. All information should be independently reviewed and verified for accuracy. Properties may or may not be listed by the office/agent presenting the information.
