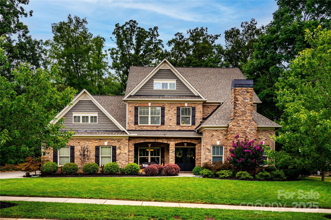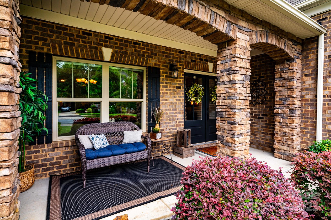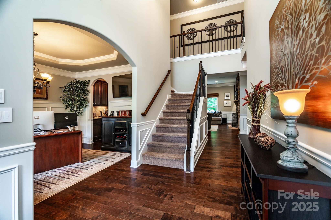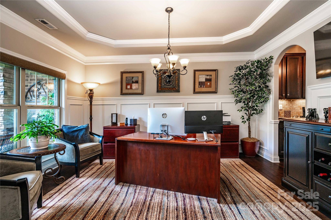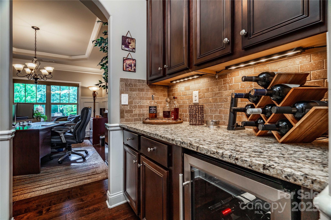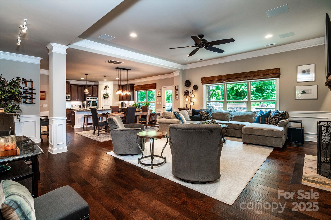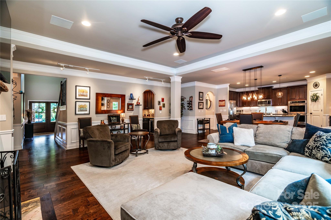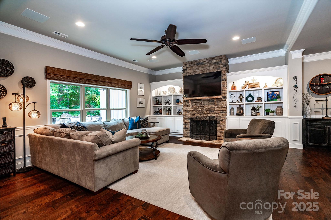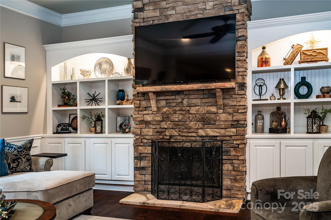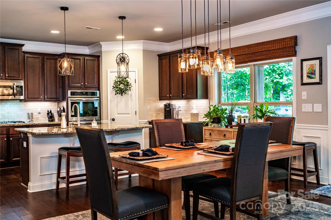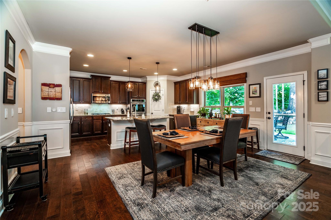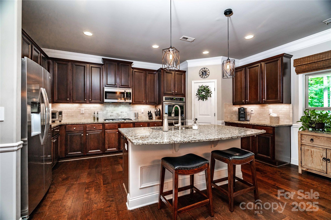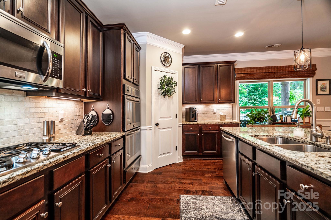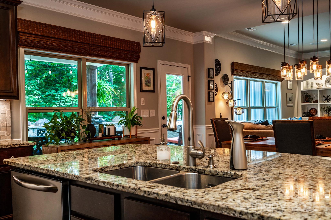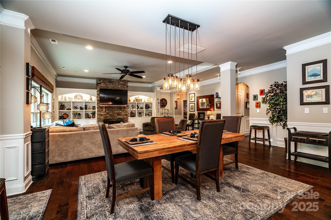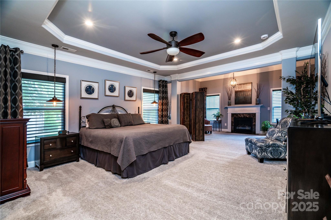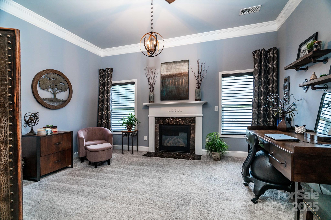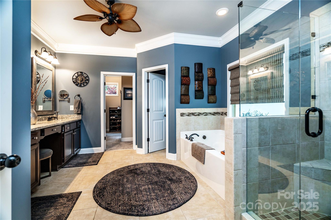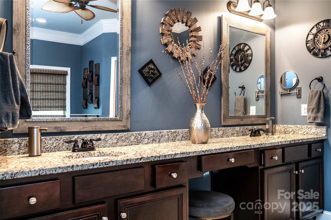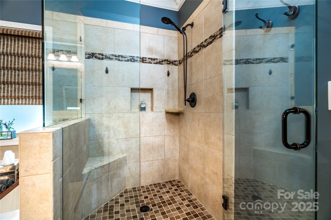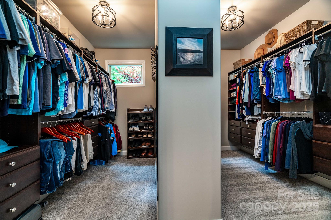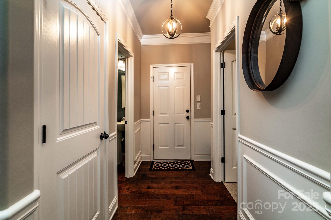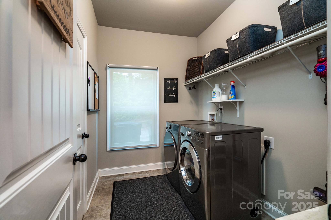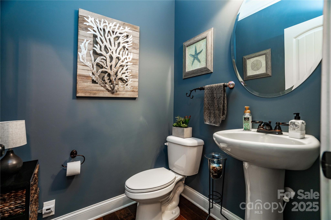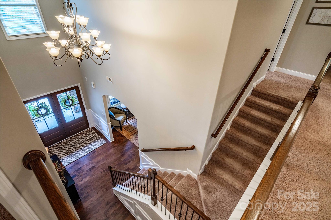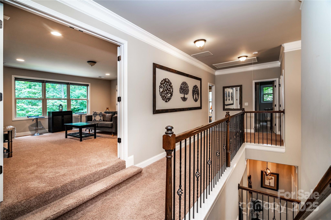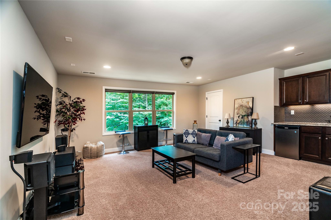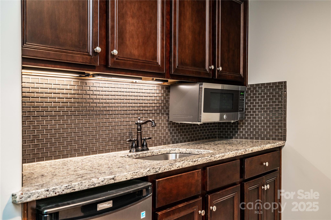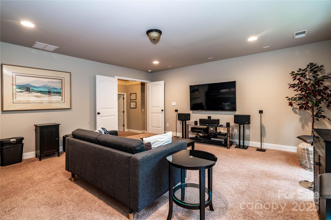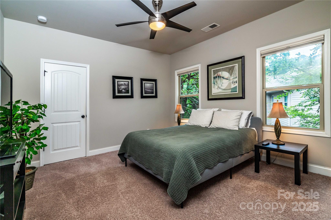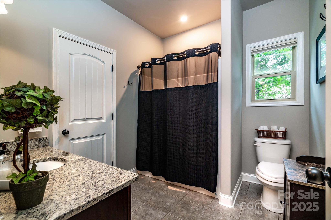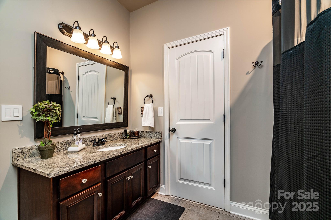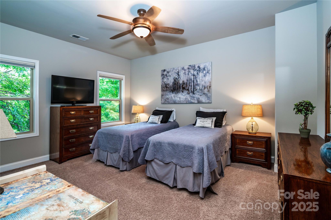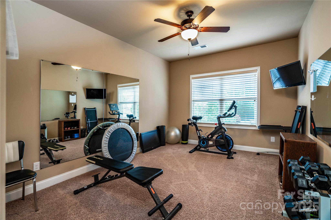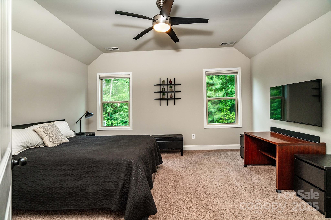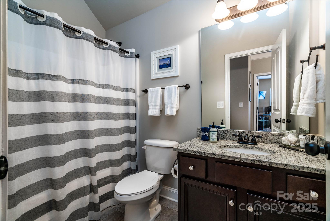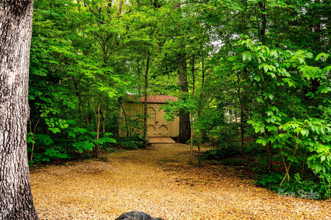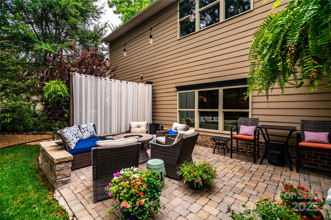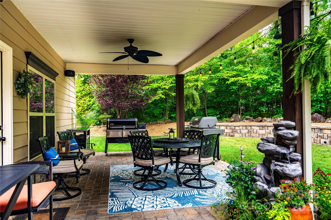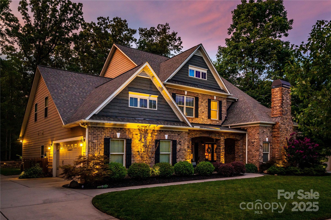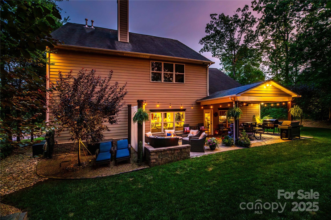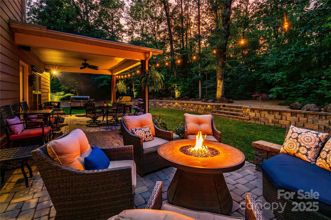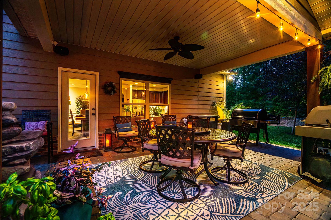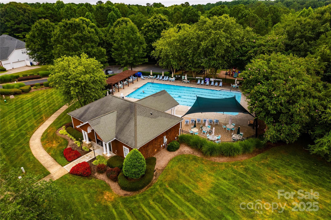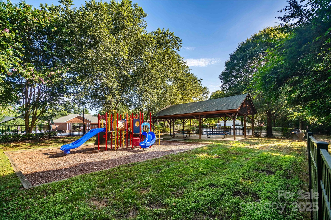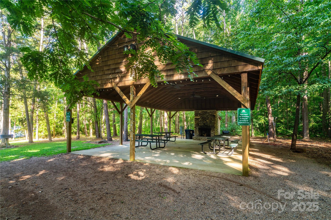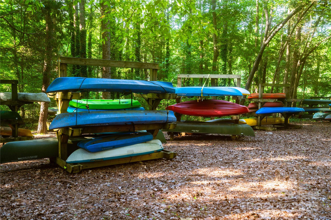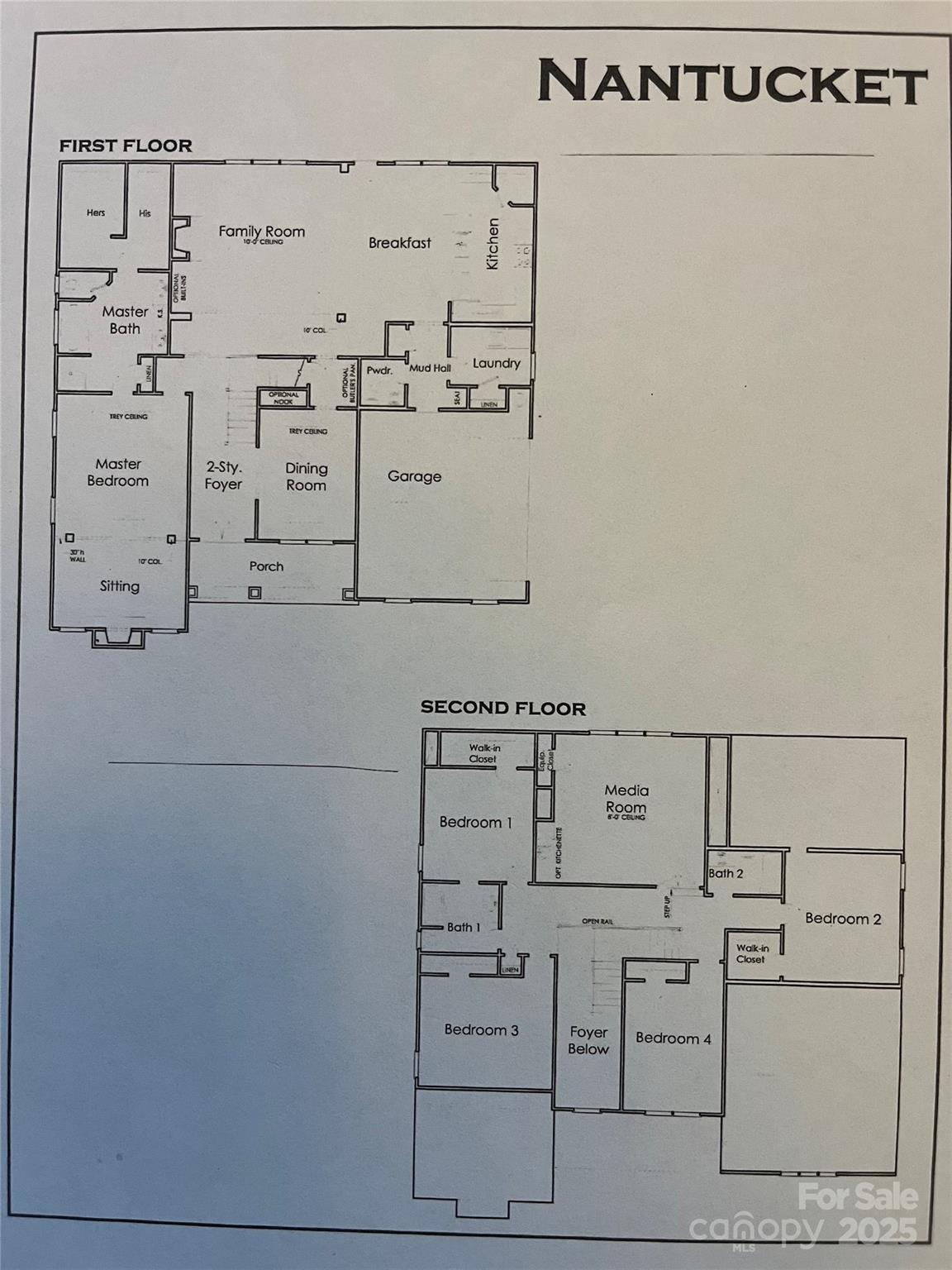11915 Red Sorrell Lane
11915 Red Sorrell Lane
Huntersville, NC 28078- Bedrooms: 5
- Bathrooms: 4
- Lot Size: 0.41 Acres
Description
Stunning well maintained 5BR/3.5BA rustic retreat. This exceptional home offers an open-concept floor plan with upgrades throughout. The main-level Owner’s Suite boasts a separate sitting area, gas fireplace, spa-like bathroom with frameless glass shower and custom his-and-hers walk-in closets. Unique rounded drywall corners, 9'+ ceilings, and extensive interior trim. Enjoy entertaining with a large Family Room showcasing a stacked-stone wood-burning fireplace, custom built-ins, and pre-wired surround sound. The upstairs media room includes a kitchenette and is pre-wired for a full theater experience. The gourmet kitchen features a double oven, granite countertops, and a custom pantry. 2 of the 4 secondary bedrooms offer walk-in closets. Step outside to a private, deep wooded lot with an oversized patio. Additional features: Lutron lighting system / motorized window treatments / In-ground irrigation / Fresh custom interior paint & recent exterior paint and three attic storage areas.
Property Summary
| Property Type: | Residential | Property Subtype : | Single Family Residence |
| Year Built : | 2014 | Construction Type : | Site Built |
| Lot Size : | 0.41 Acres | Living Area : | 3,898 sqft |
Property Features
- Private
- Wooded
- Garage
- Attic Other
- Attic Stairs Pulldown
- Attic Walk In
- Built-in Features
- Cable Prewire
- Entrance Foyer
- Garden Tub
- Kitchen Island
- Open Floorplan
- Pantry
- Walk-In Closet(s)
- Walk-In Pantry
- Insulated Window(s)
- Window Treatments
- Fireplace
- Covered Patio
- Front Porch
- Patio
Appliances
- Dishwasher
- Disposal
- Double Oven
- Electric Oven
- Electric Water Heater
- Exhaust Fan
- Filtration System
- Gas Cooktop
- Microwave
- Plumbed For Ice Maker
- Self Cleaning Oven
- Wall Oven
More Information
- Construction : Fiber Cement, Shingle/Shake, Stone Veneer
- Roof : Shingle
- Parking : Driveway, Attached Garage
- Heating : Forced Air
- Cooling : Ceiling Fan(s), Central Air
- Water Source : City
- Road : Publicly Maintained Road
- Listing Terms : Cash, Conventional
Based on information submitted to the MLS GRID as of 09-08-2025 16:45:05 UTC All data is obtained from various sources and may not have been verified by broker or MLS GRID. Supplied Open House Information is subject to change without notice. All information should be independently reviewed and verified for accuracy. Properties may or may not be listed by the office/agent presenting the information.
