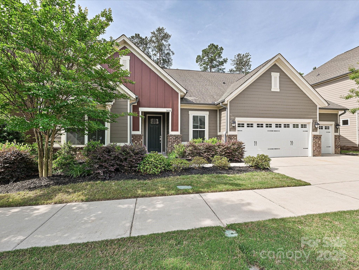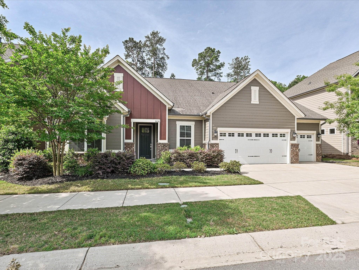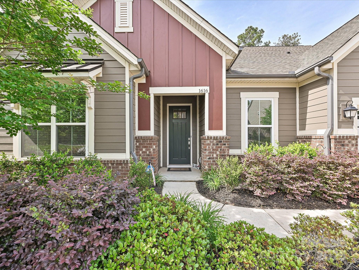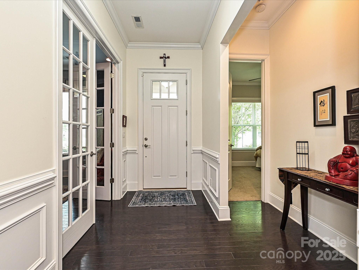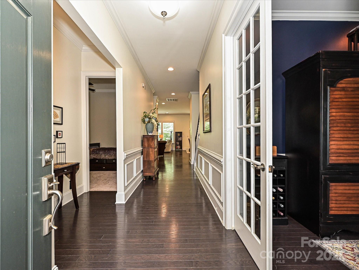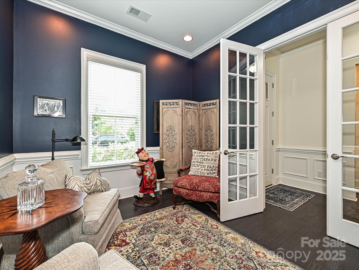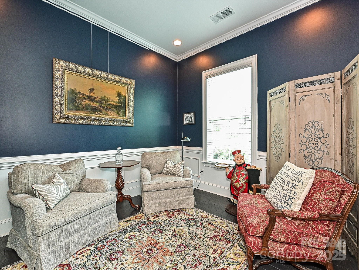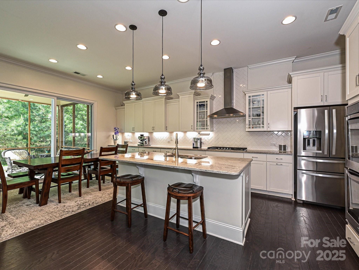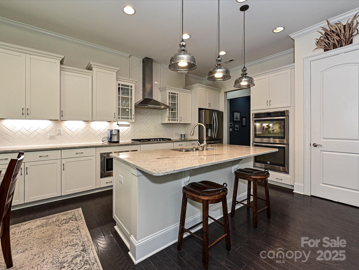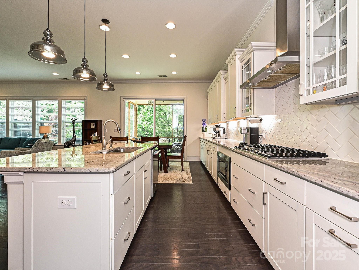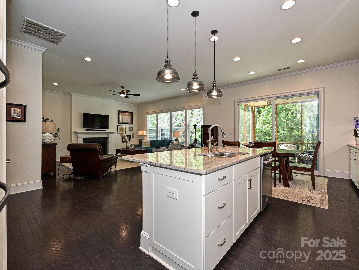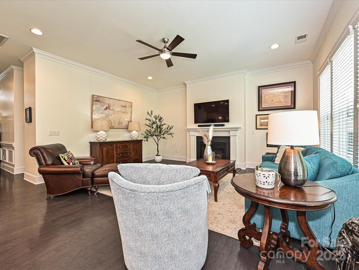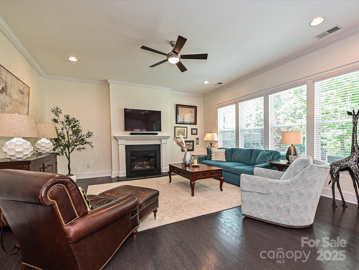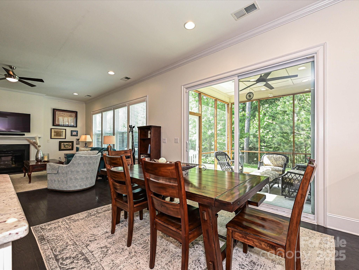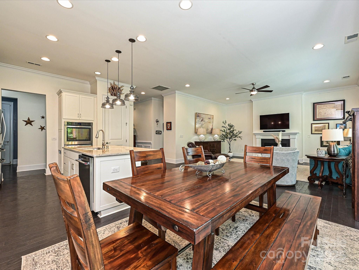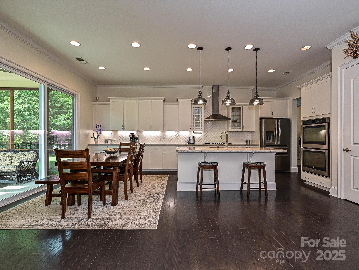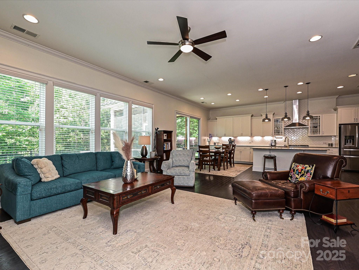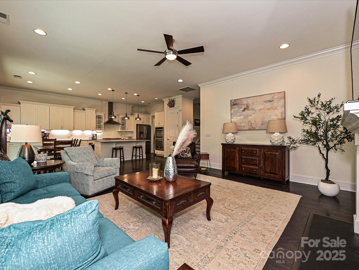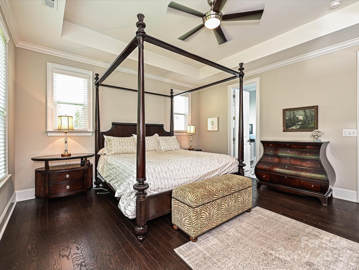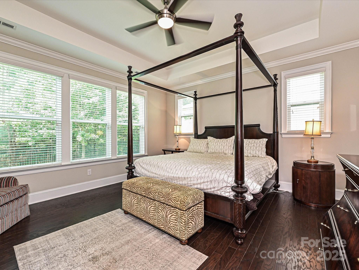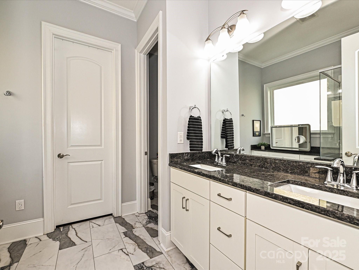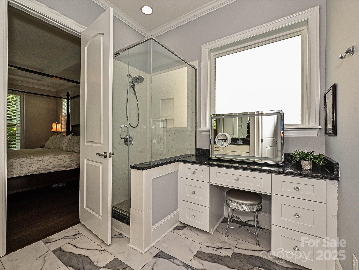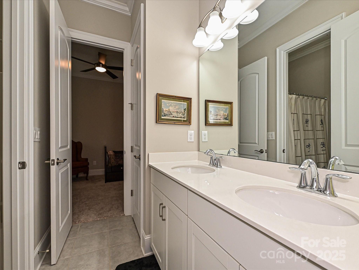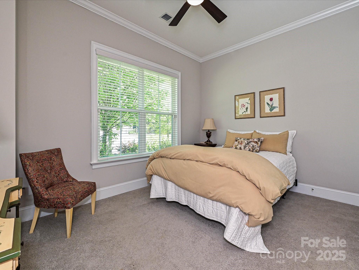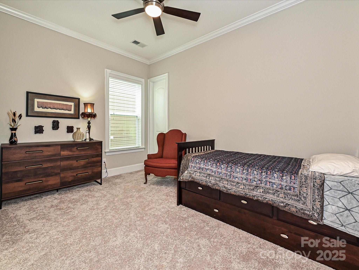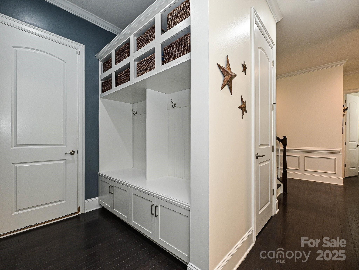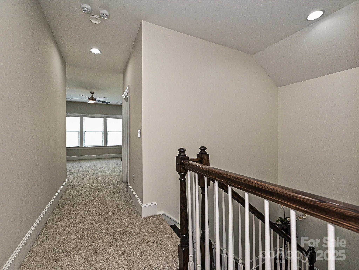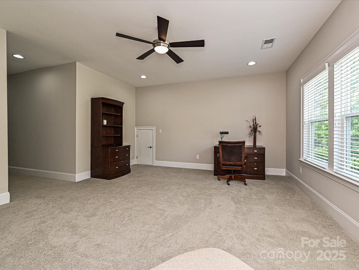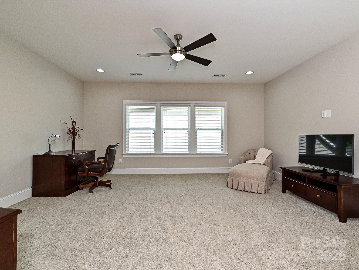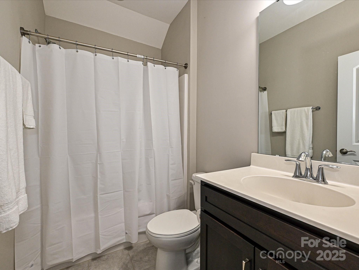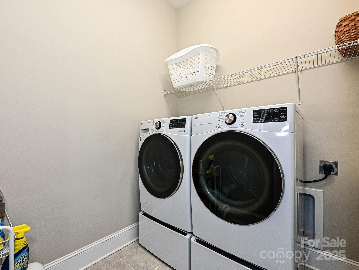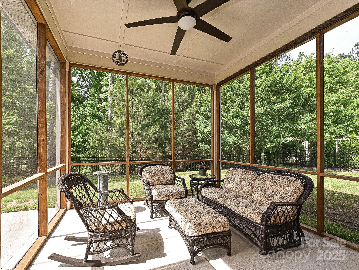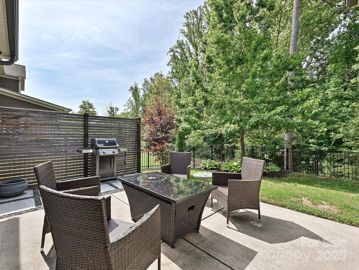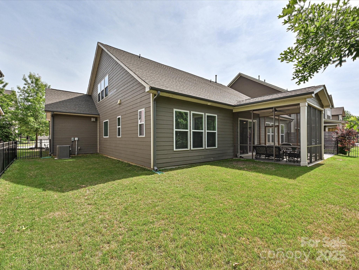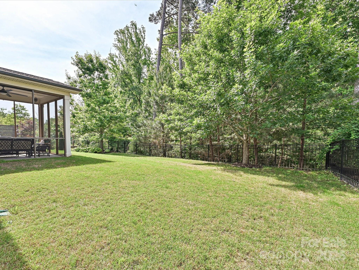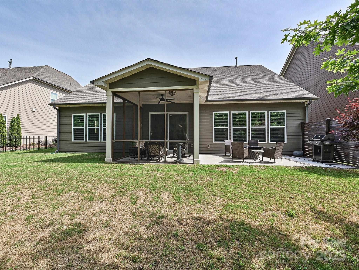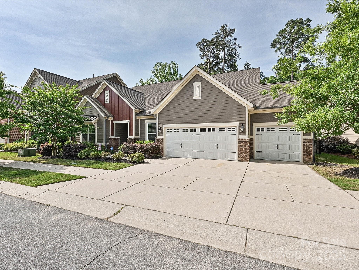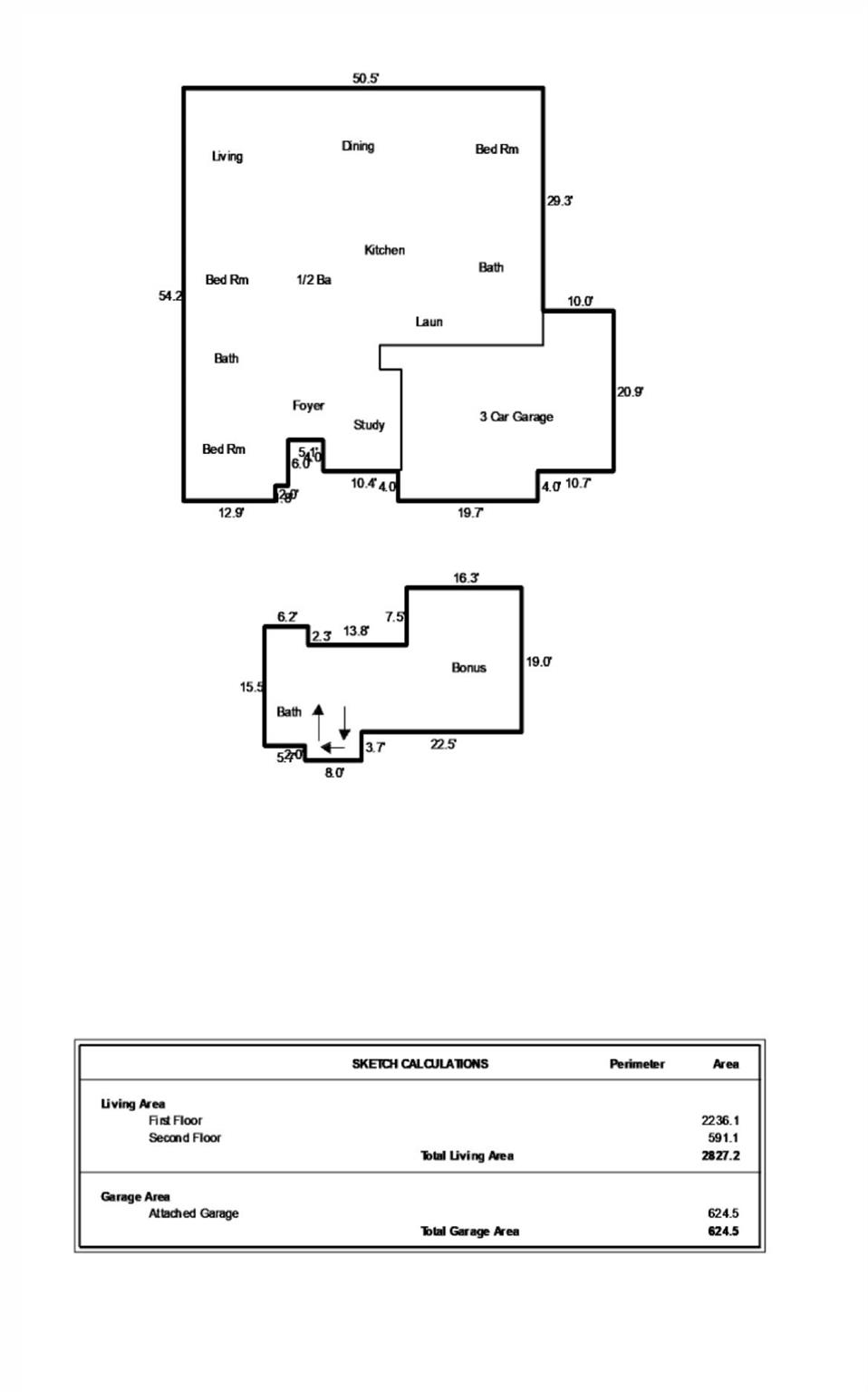1616 Afton Way
1616 Afton Way
Fort Mill, SC 29708- Bedrooms: 3
- Bathrooms: 4
- Lot Size: 0.2 Acres
Description
Welcome to the serene Brayden community, where this beautifully designed home offers the perfect blend of comfort, versatility, and timeless charm. Enjoy the appeal of main-level living, complemented by a spacious upstairs bonus room, full bath and hall closet — ideal for a fourth bedroom, second home office, or private retreat. The split bedroom floor plan on the main level adds both functionality and privacy, while the open-concept gourmet kitchen is a chef’s dream featuring high-end appliances, abundant counter space, and a convenient center island perfect for meal prep and entertaining. The luxurious primary suite is a true retreat, boasting a generously sized bedroom, walk-in closet, and a newly remodeled spa-like bathroom. Step outside to the beautiful screened porch, perfect for enjoying peaceful mornings or unwinding in the evenings while taking in views of the wooded preserve behind the home. Additional highlights include a three-car garage offering convenience and ample storage. This home effortlessly combines modern amenities with classic style, creating a warm and welcoming atmosphere throughout. Community amenities include a clubhouse, pool, two playgrounds, two ponds, walking trails, and walkable dining options—all within the award-winning Fort Mill School District.
Property Summary
| Property Type: | Residential | Property Subtype : | Single Family Residence |
| Year Built : | 2018 | Construction Type : | Site Built |
| Lot Size : | 0.2 Acres | Living Area : | 2,827 sqft |
Property Features
- Level
- Garage
- Attic Walk In
- Drop Zone
- Entrance Foyer
- Kitchen Island
- Open Floorplan
- Pantry
- Walk-In Closet(s)
- Insulated Window(s)
- Fireplace
- Patio
- Porch
- Screened Patio
Appliances
- Dishwasher
- Disposal
- Double Oven
- Gas Cooktop
- Microwave
- Plumbed For Ice Maker
- Refrigerator
- Self Cleaning Oven
More Information
- Construction : Fiber Cement
- Roof : Shingle
- Parking : Driveway, Attached Garage
- Heating : Central, Forced Air
- Cooling : Central Air
- Water Source : City
- Road : Publicly Maintained Road
- Listing Terms : Cash, Conventional, Exchange, FHA, VA Loan
Based on information submitted to the MLS GRID as of 10-14-2025 05:23:04 UTC All data is obtained from various sources and may not have been verified by broker or MLS GRID. Supplied Open House Information is subject to change without notice. All information should be independently reviewed and verified for accuracy. Properties may or may not be listed by the office/agent presenting the information.
