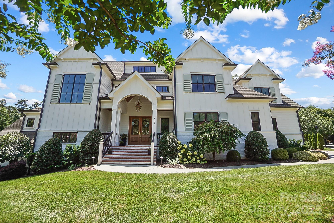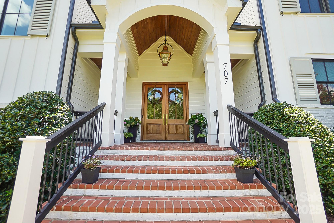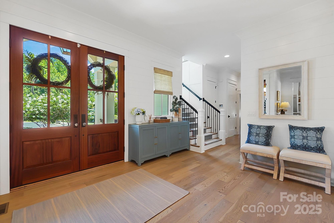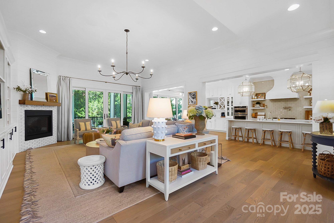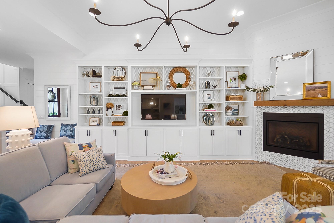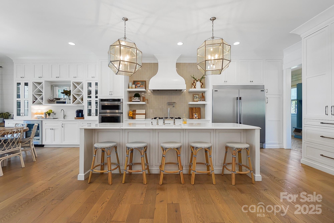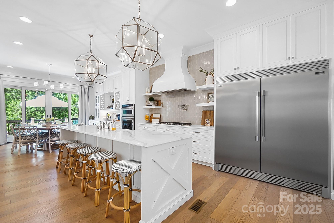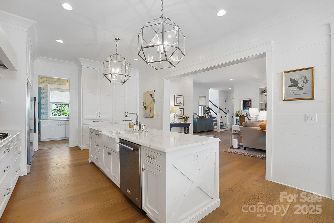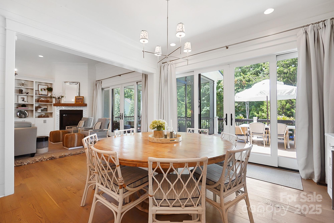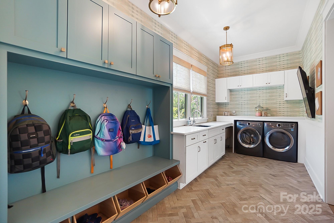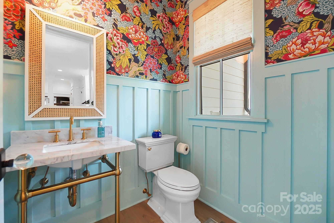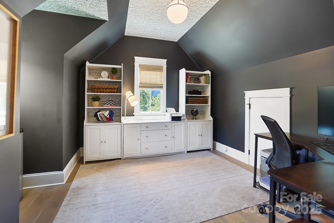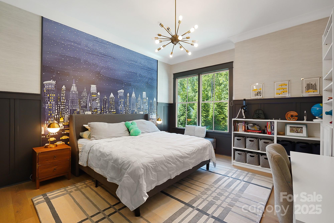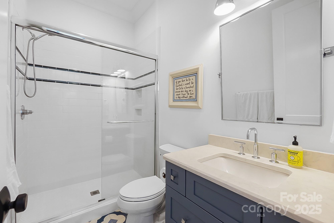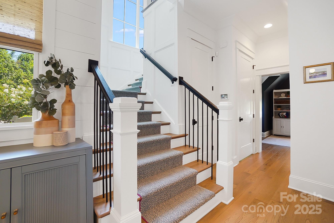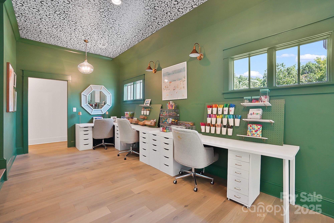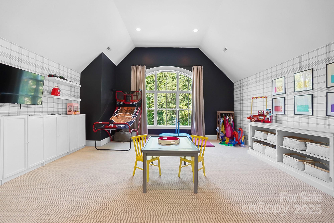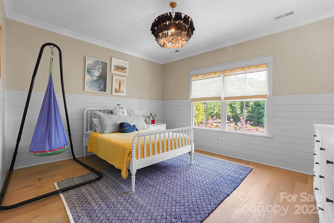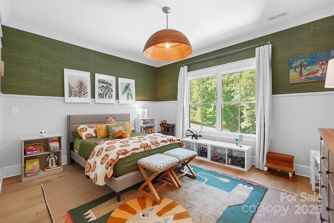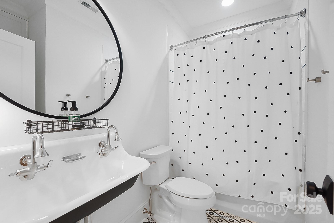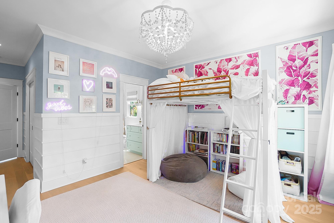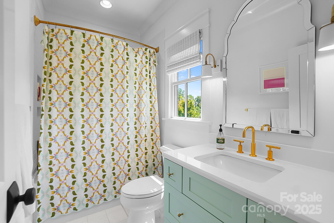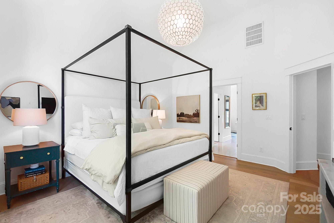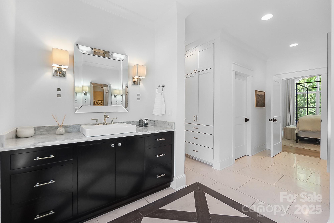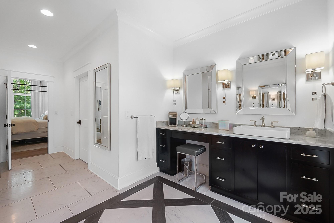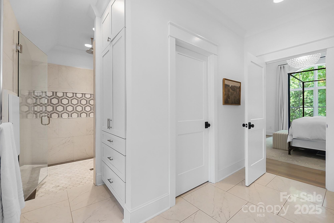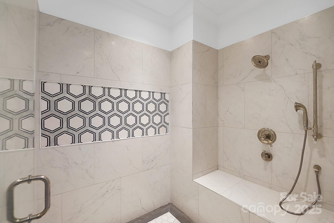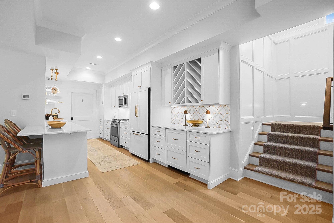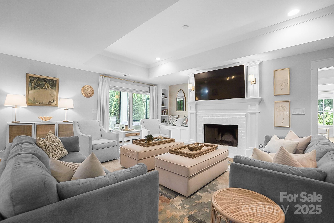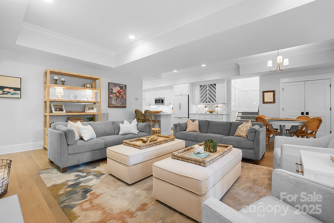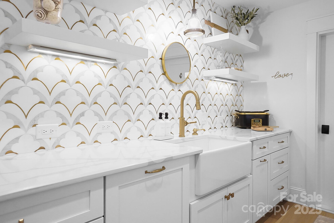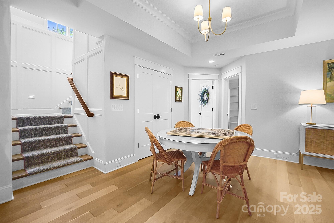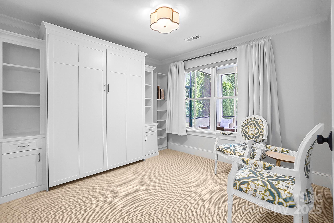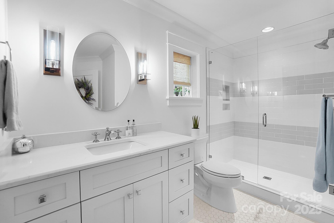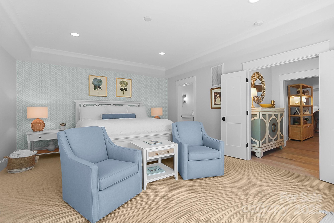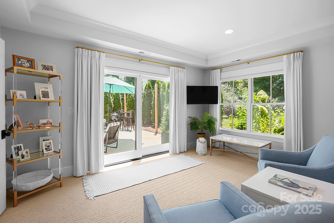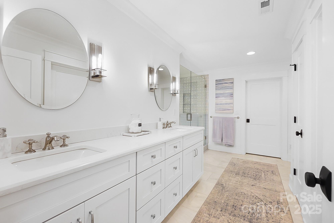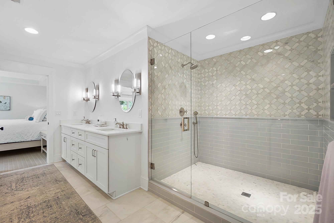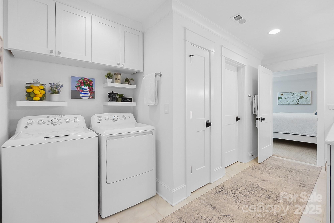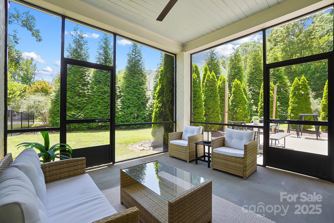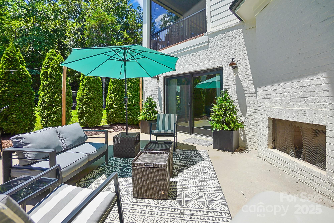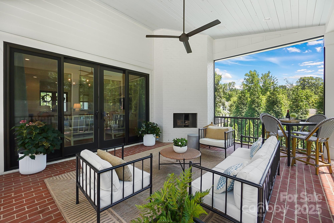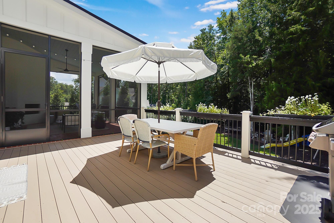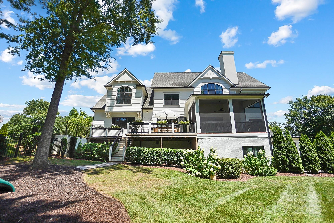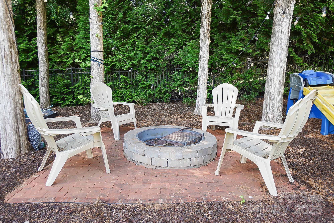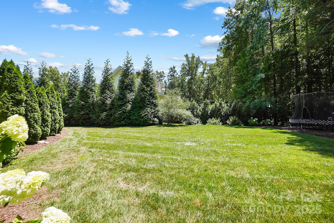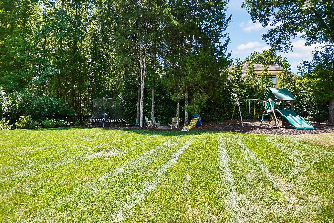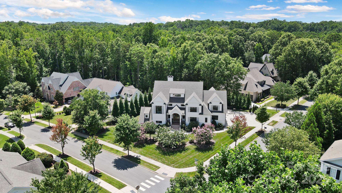707 Hudson Place
707 Hudson Place
Davidson, NC 28036- Bedrooms: 7
- Bathrooms: 7
- Lot Size: 0.55 Acres
Description
Meticulously designed seven-bedroom home in Davidson, where every detail has been thoughtfully curated. The chef’s kitchen boasts an island w/quartz countertops, two sinks, gas range, oversized refrigerator, and custom cabinetry. The kitchen opens to a large dining area and great room w/ fireplace. Outside, find a screened-in porch w/ fireplace plus a patio. The main-floor study, bedroom with ensuite bath, large drop zone and laundry complete this level. Upstairs, the primary suite is a true retreat, featuring a spa-like bathroom with marble, custom tile work, and a massive custom closet. Three additional large bedrooms share two beautifully appointed full baths and a recreation room. The walk-out basement includes a second primary suite, full kitchen, family room w/ wood burning fireplace, plus an additional bedroom and full bath. From custom millwork to designer light fixtures, this professionally designed home is filled with high-end finishes throughout. Don't miss seeing this home.
Property Summary
| Property Type: | Residential | Property Subtype : | Single Family Residence |
| Year Built : | 2018 | Construction Type : | Site Built |
| Lot Size : | 0.55 Acres | Living Area : | 6,381 sqft |
Property Features
- Corner Lot
- Garage
- Attic Stairs Pulldown
- Built-in Features
- Drop Zone
- Entrance Foyer
- Kitchen Island
- Open Floorplan
- Pantry
- Storage
- Walk-In Closet(s)
- Fireplace
- Covered Patio
- Front Porch
- Rear Porch
- Screened Patio
Appliances
- Gas Cooktop
- Oven
- Refrigerator
More Information
- Construction : Hardboard Siding
- Roof : Shingle
- Parking : Driveway, Attached Garage, Keypad Entry
- Heating : Central
- Cooling : Central Air
- Water Source : City
- Road : Publicly Maintained Road
- Listing Terms : Cash, Conventional
Based on information submitted to the MLS GRID as of 09-07-2025 01:39:05 UTC All data is obtained from various sources and may not have been verified by broker or MLS GRID. Supplied Open House Information is subject to change without notice. All information should be independently reviewed and verified for accuracy. Properties may or may not be listed by the office/agent presenting the information.
