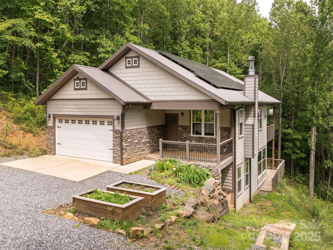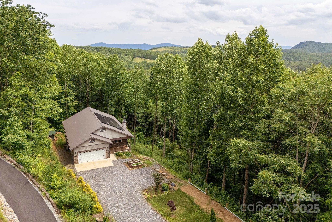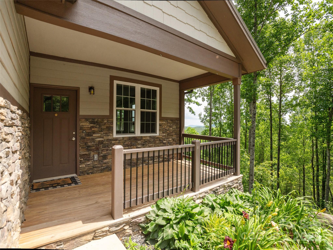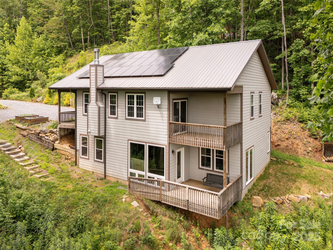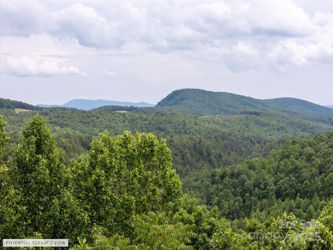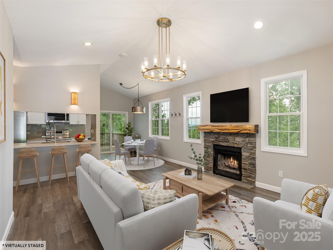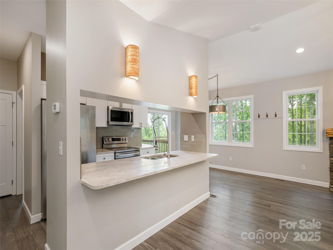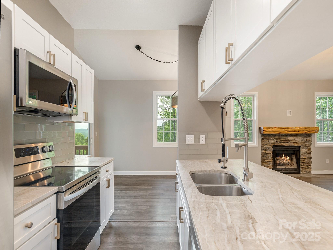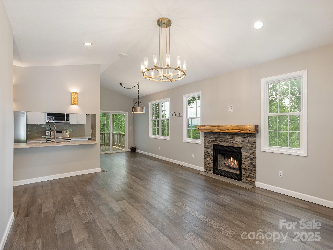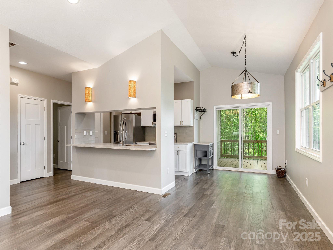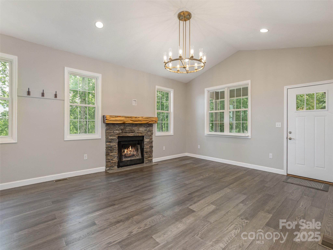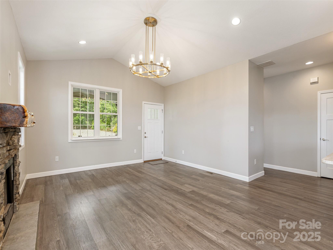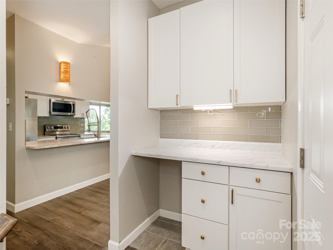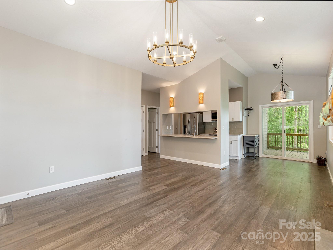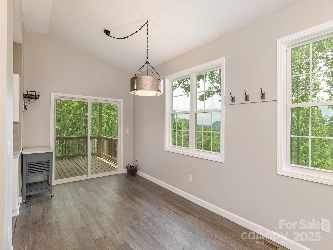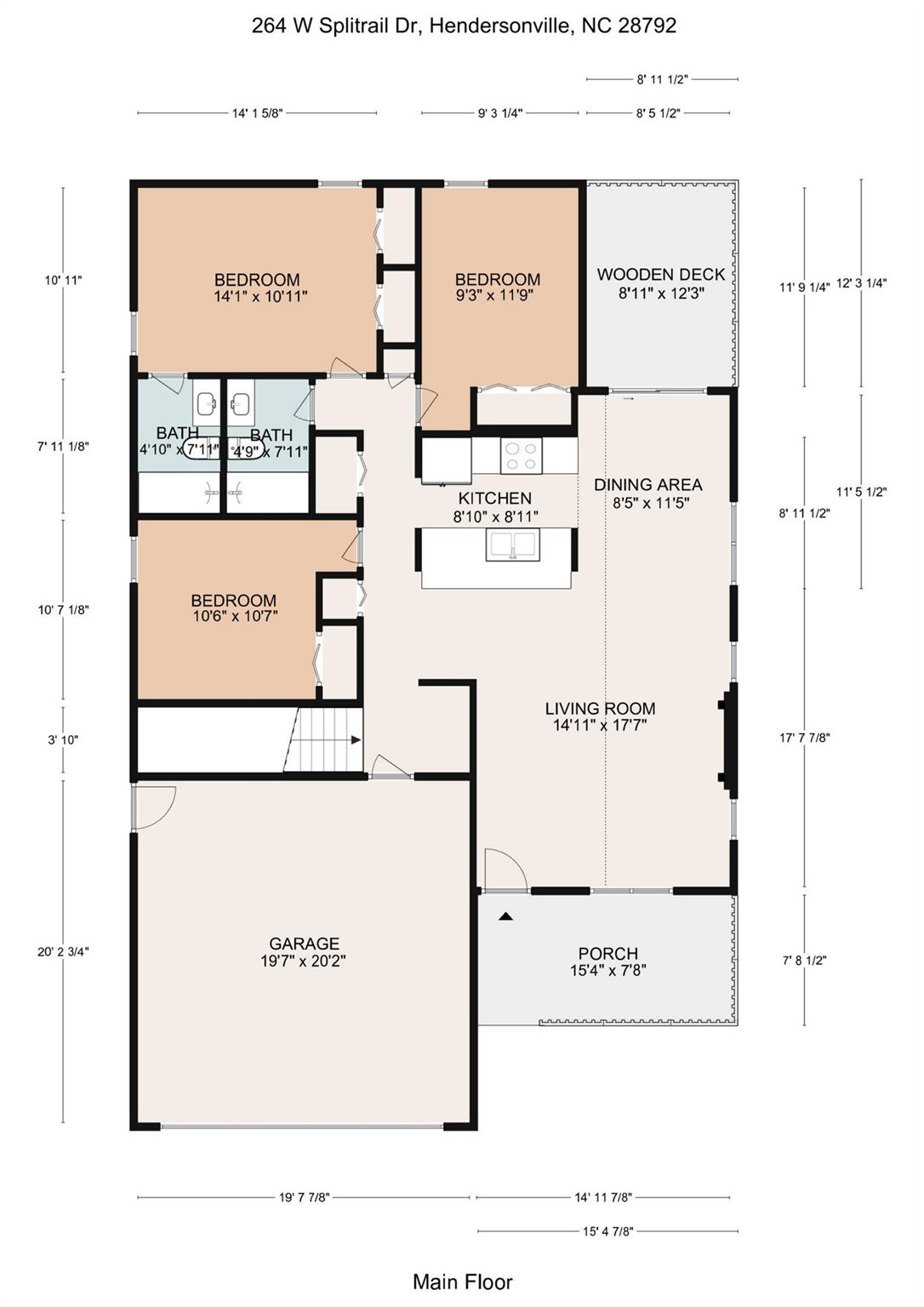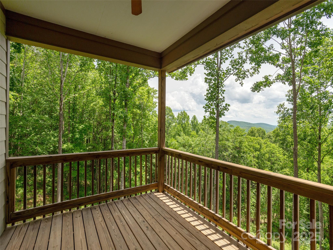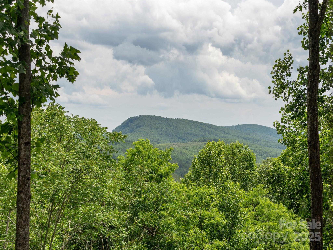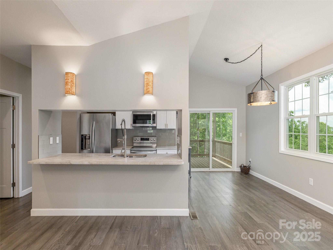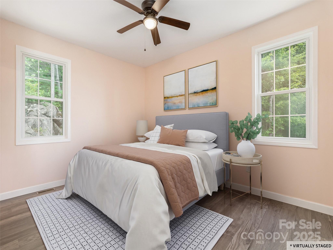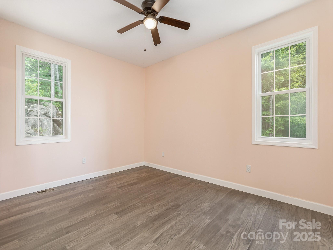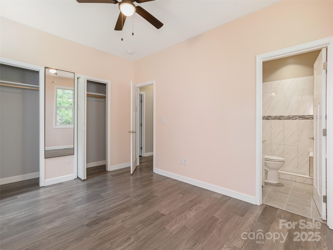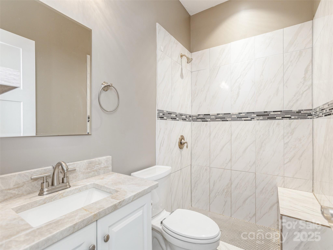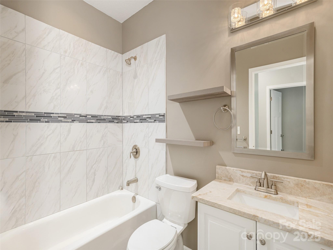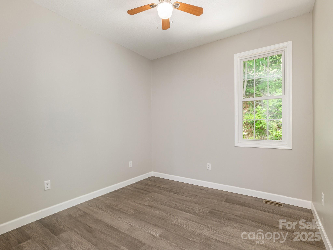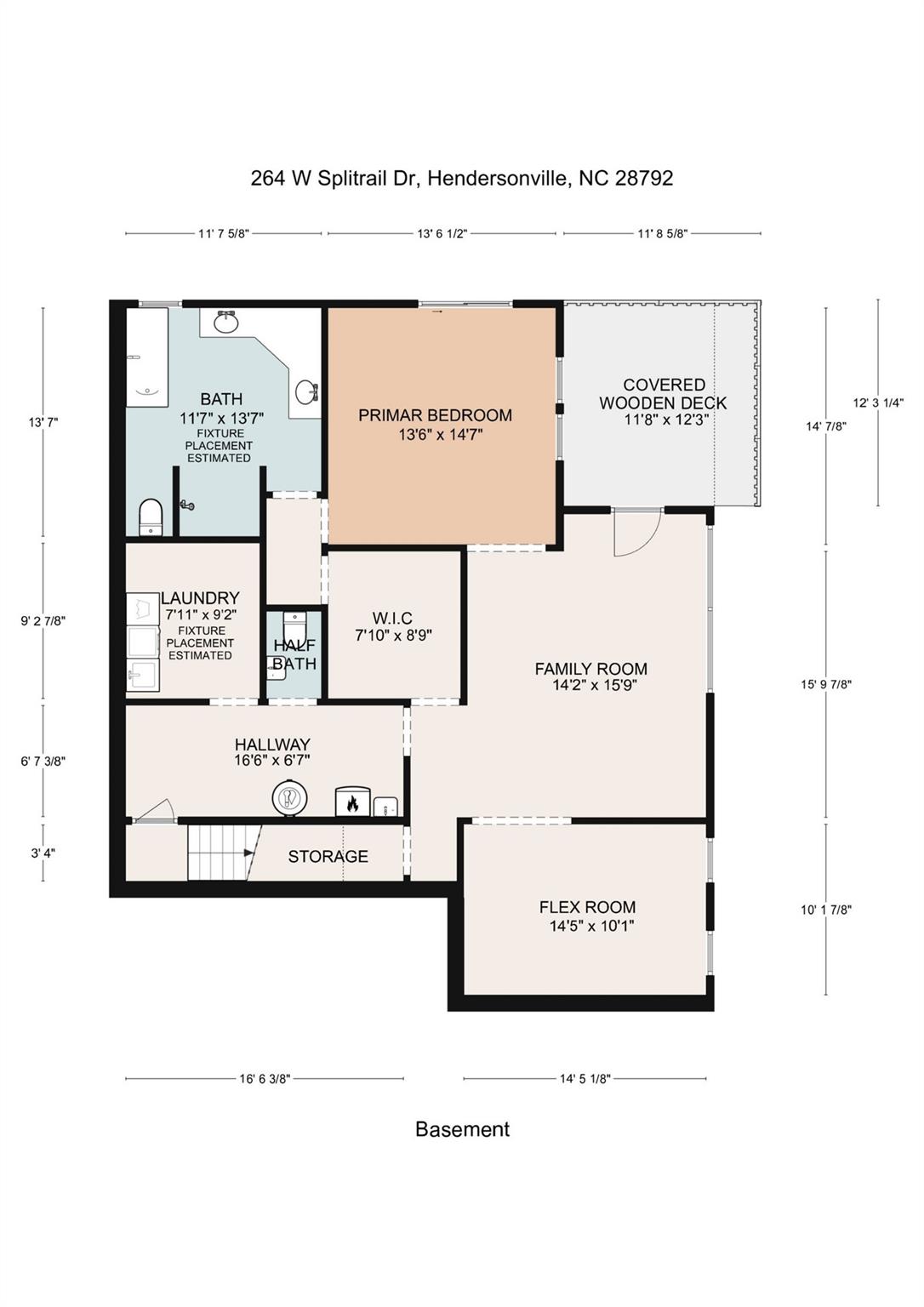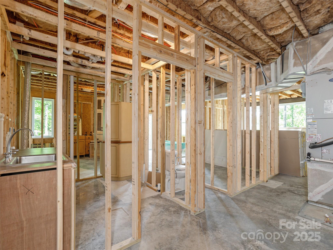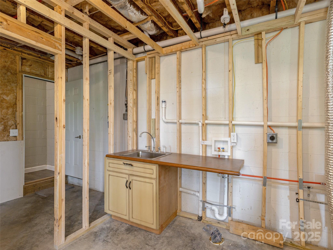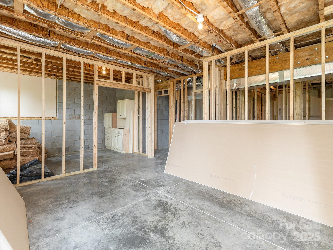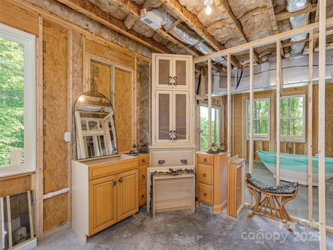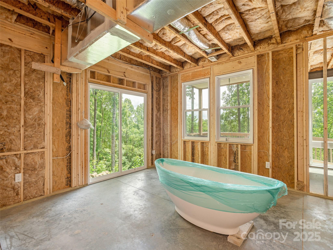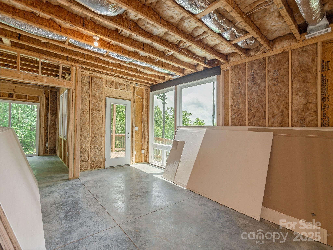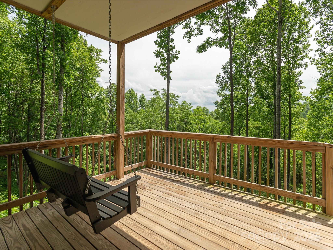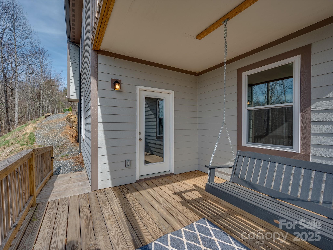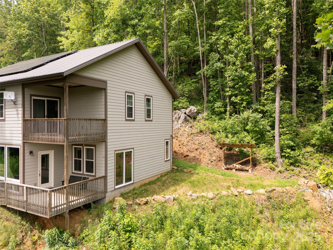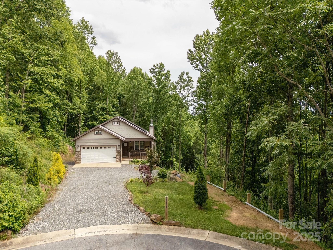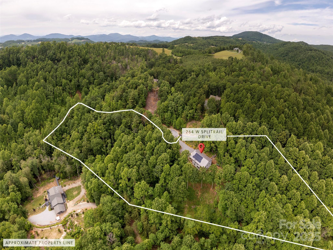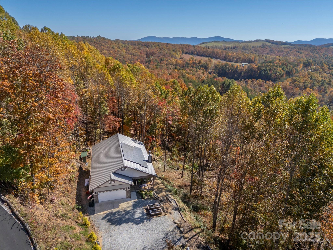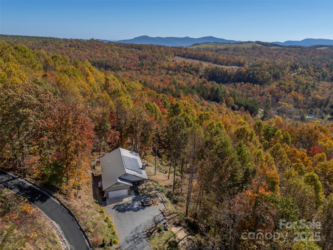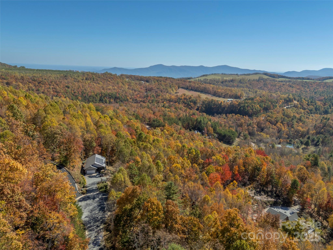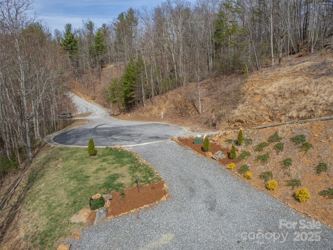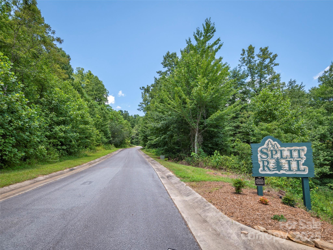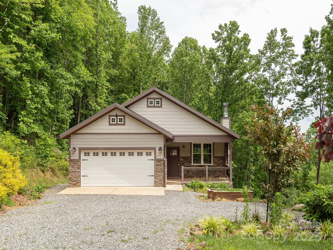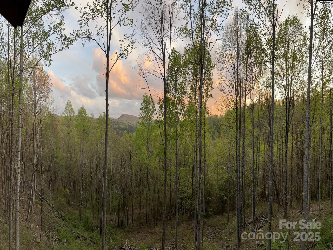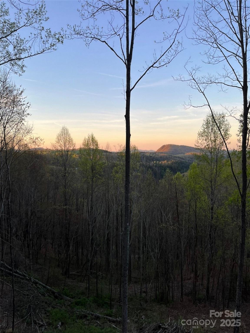264 Splitrail Drive
264 Splitrail Drive
Hendersonville, NC 28792- Bedrooms: 3
- Bathrooms: 2
- Lot Size: 4.66 Acres
Description
HUGE PRICE REDUCTION! NOW $459,000 – AN UNBEATABLE $70K BELOW 2023 APPRAISAL! Making it the smartest move you'll make this year! Discover true privacy on 4.5+ acres with captivating mountain vistas. This isn't just a beautiful home; it's a smart investment in sustainable living. Equipped with paid-for solar panels, a robust metal roof, well, and septic, you'll enjoy impressively low utility costs from day one. The main level offers 1,282 SF of thoughtfully designed living space: 3 bedrooms, 2 full baths, and an inviting open-concept layout bathed in natural light. Gather around the wood-burning fireplace, cook in a chef-friendly kitchen boasting quartzite countertops and modern fixtures, and appreciate the elegance of wood and tile floors throughout. Three covered porches invite you to unwind and immerse yourself in nature's beauty. The untapped potential is immense! The 1,282 SF daylight basement is fully prepped – heated, cooled, framed, wired, and plumbed – awaiting your personal touch to create additional bedrooms, a family room, an in-law suite, or whatever your heart desires. A spacious 2-car garage adds convenience. With two included lots, your options for expansion or investment are limitless. Enjoy serene mountain seclusion while remaining a short, scenic drive (20 min to Hendersonville, 40 min to Asheville) from local attractions and city conveniences. This is more than a home; it's a lifestyle upgrade with outstanding financial upside. Don't let this unparalleled opportunity pass you by!
Property Summary
| Property Type: | Residential | Property Subtype : | Single Family Residence |
| Year Built : | 2020 | Construction Type : | Site Built |
| Lot Size : | 4.66 Acres | Living Area : | 1,282 sqft |
Property Features
- Cul-De-Sac
- Private
- Rolling Slope
- Wooded
- Views
- Garage
- Fireplace
- Covered Patio
- Front Porch
- Rear Porch
Views
- Long Range
- Mountain(s)
Appliances
- Dishwasher
- Electric Range
- Electric Water Heater
- Exhaust Fan
- Microwave
- Refrigerator
More Information
- Construction : Stone Veneer, Wood
- Roof : Metal
- Parking : Driveway, Attached Garage, Parking Space(s)
- Heating : Heat Pump
- Cooling : Ceiling Fan(s), Heat Pump
- Water Source : Well
- Road : Private Maintained Road
- Listing Terms : Cash, Conventional, FHA, USDA Loan, VA Loan
Based on information submitted to the MLS GRID as of 10-02-2025 01:50:05 UTC All data is obtained from various sources and may not have been verified by broker or MLS GRID. Supplied Open House Information is subject to change without notice. All information should be independently reviewed and verified for accuracy. Properties may or may not be listed by the office/agent presenting the information.
