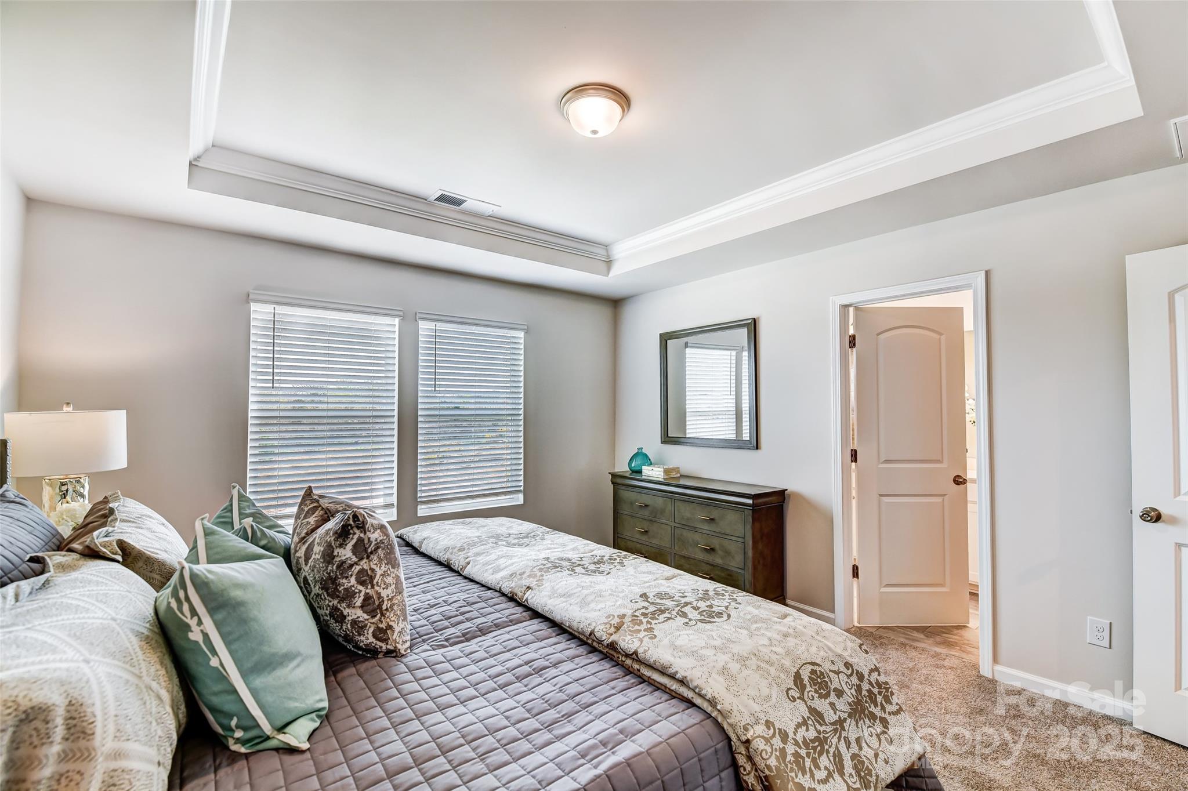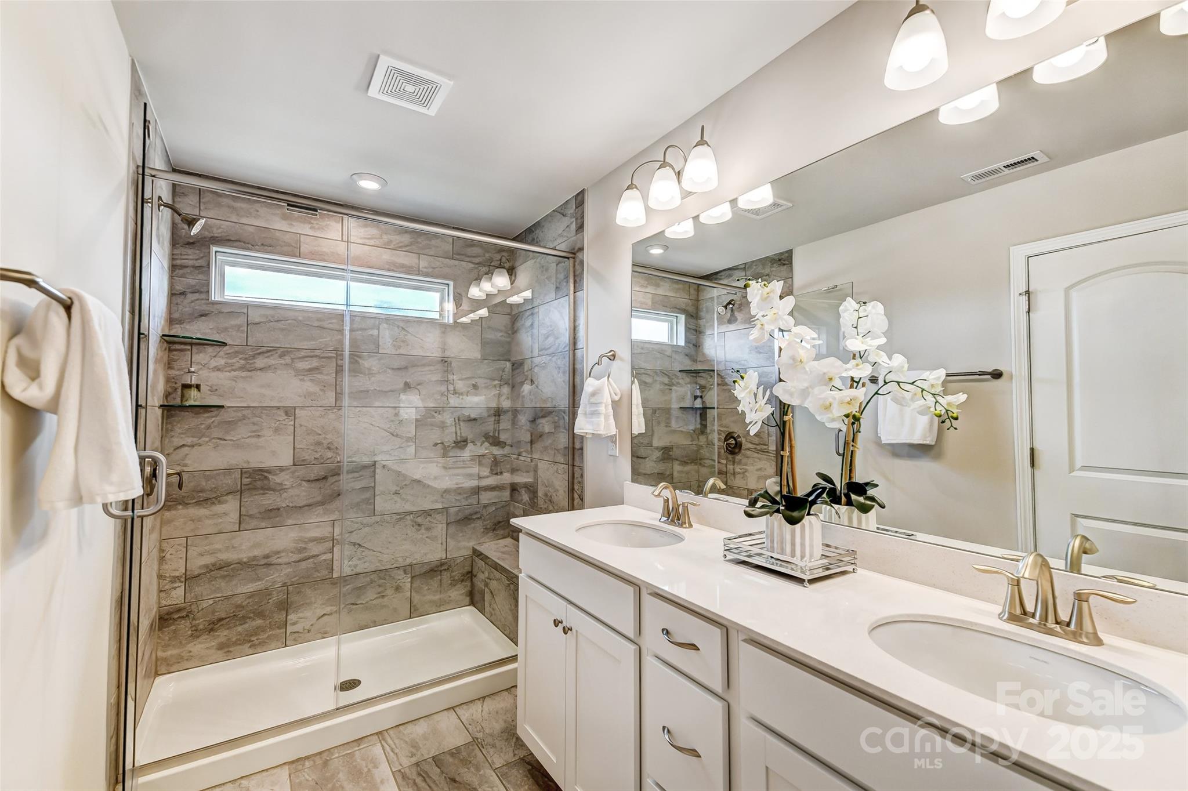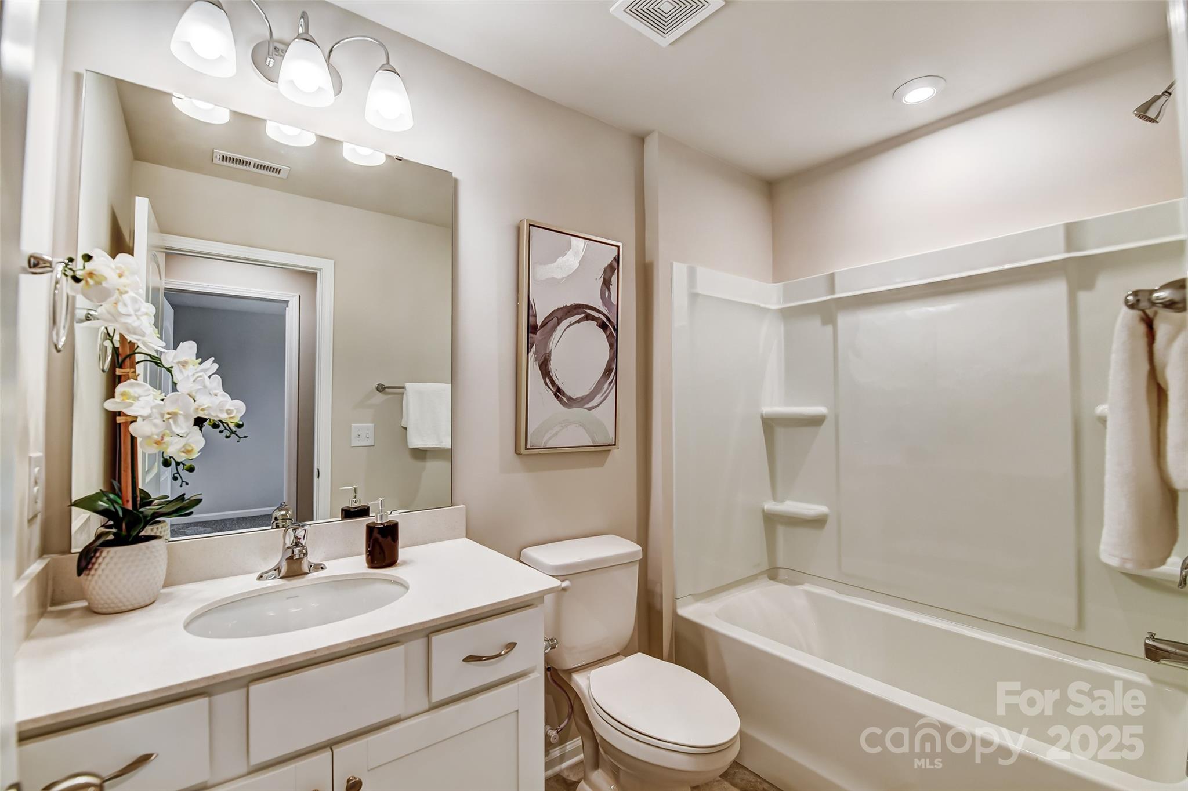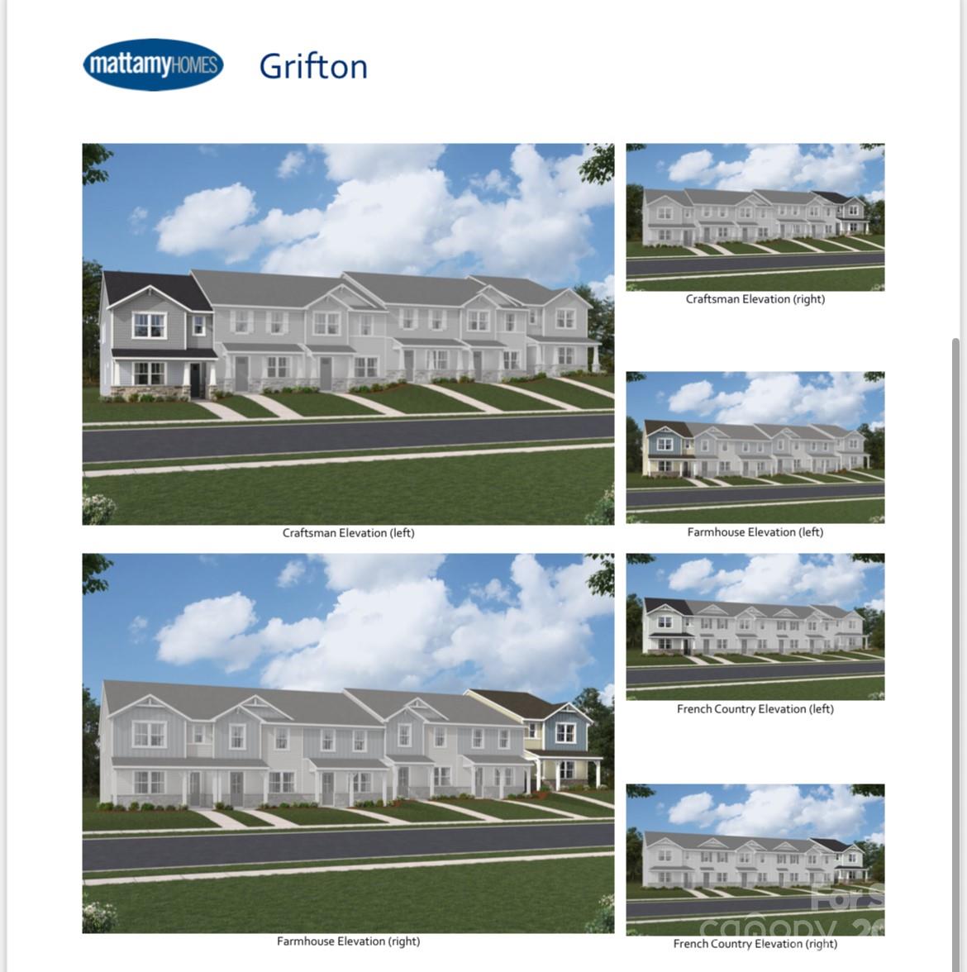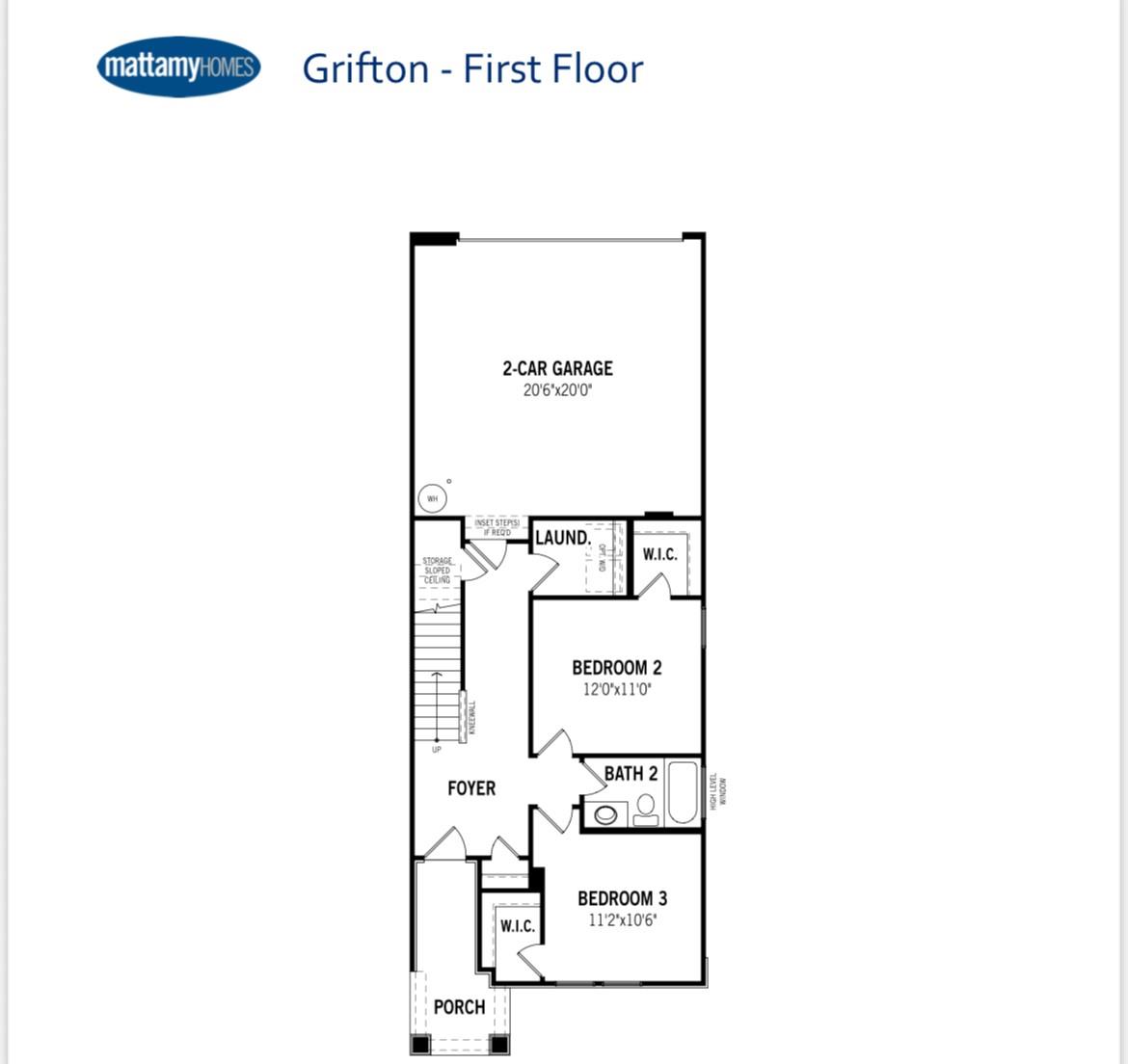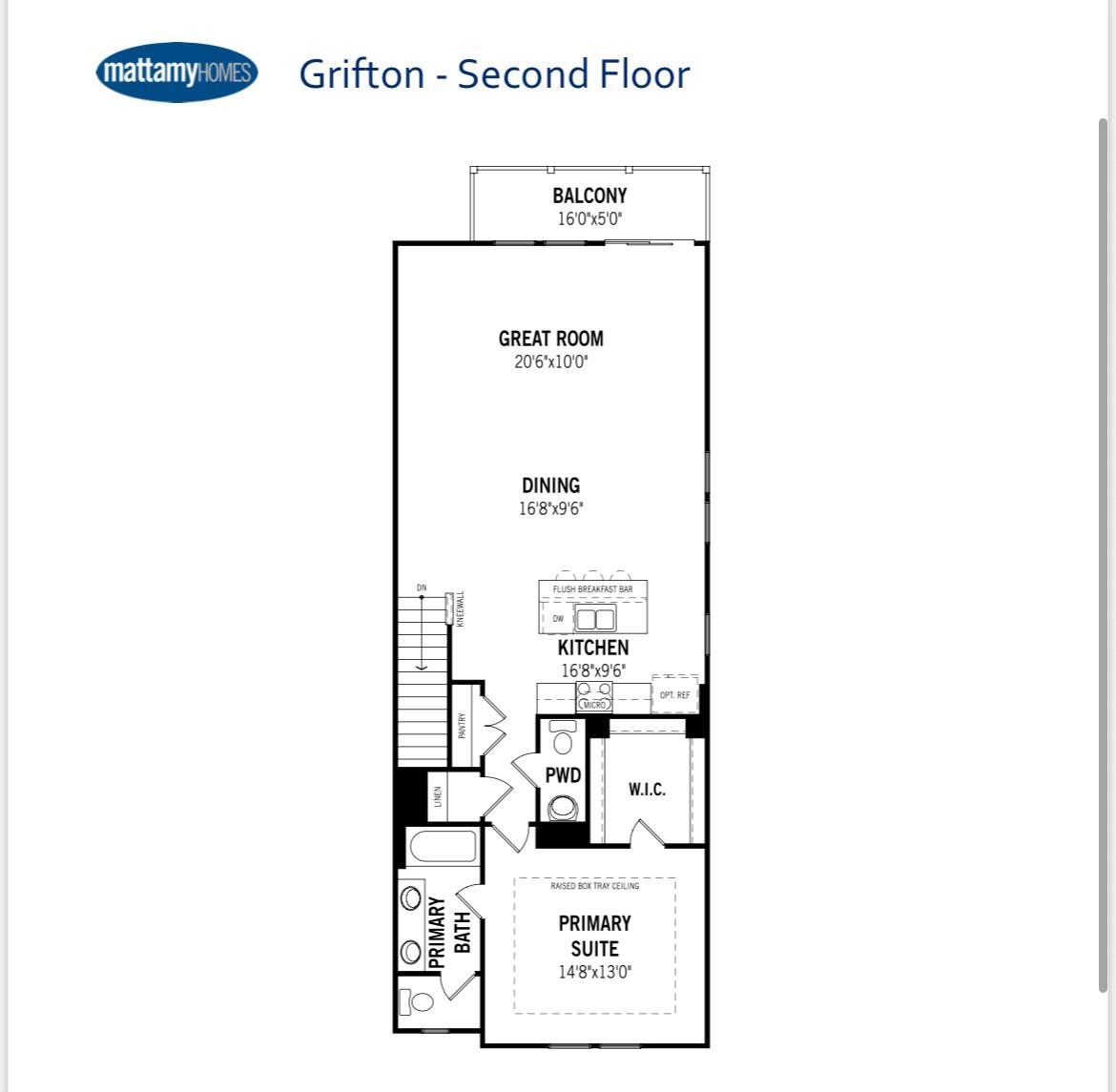2650 Selbourne Drive
2650 Selbourne Drive
Gastonia, NC 28052- Bedrooms: 3
- Bathrooms: 3
- Lot Size: 0.073 Acres
Description
Welcome to the Grifton floorplan!! A thoughtfully designed townhome that lives nicely with two bedrooms on the first floor! Its open, efficient layout maximizes every square inch, offering the space & functionality of a much larger home. The gorgeous kitchen is the heart of the second level, featuring a large island that comfortably sits four, and even space for a 6-seat dining table. Downstairs, you’ll find 2 well-appointed bedrooms, plus the laundry room and great sized walk in closets for extra storage in both bedrooms. Whether you’re a first-time buyer looking for a stylish and functional home, or someone downsizing without sacrificing comfort, the Grifton is an ideal fit. Nestled in bustling Gastonia, this home offers unmatched convenience with shopping, dining, walking trails and Crowders Mountain nearby! Don’t miss your chance to experience how spacious this home truly feels and live in a GORGEOUS COMMUNITY!!
Property Summary
| Property Type: | Residential | Property Subtype : | Townhouse |
| Year Built : | 2025 | Construction Type : | Site Built |
| Lot Size : | 0.073 Acres | Living Area : | 1,768 sqft |
Property Features
- Garage
- Attic Stairs Pulldown
- Cable Prewire
- Entrance Foyer
- Kitchen Island
- Open Floorplan
- Pantry
- Walk-In Closet(s)
- Walk-In Pantry
- Window Treatments
- Engineered Wood Products
- Spray Foam Insulation
- Balcony
- Covered Patio
- Deck
- Front Porch
Views
- Mountain(s)
Appliances
- Dishwasher
- Disposal
- Electric Range
- Electric Water Heater
- Exhaust Fan
- Microwave
- Plumbed For Ice Maker
More Information
- Construction : Fiber Cement, Stone Veneer, Other - See Remarks
- Roof : Shingle
- Parking : Driveway, Attached Garage, Garage Door Opener, Garage Faces Rear
- Heating : Electric, Forced Air, Heat Pump
- Cooling : Central Air, Electric
- Water Source : City, Public
- Road : Publicly Maintained Road, Private Maintained Road
Based on information submitted to the MLS GRID as of 09-05-2025 06:45:04 UTC All data is obtained from various sources and may not have been verified by broker or MLS GRID. Supplied Open House Information is subject to change without notice. All information should be independently reviewed and verified for accuracy. Properties may or may not be listed by the office/agent presenting the information.
