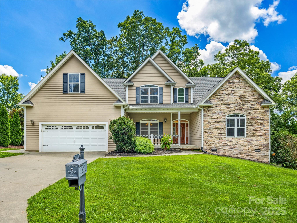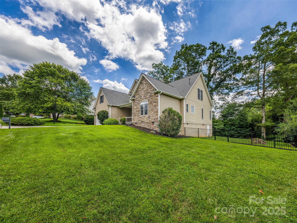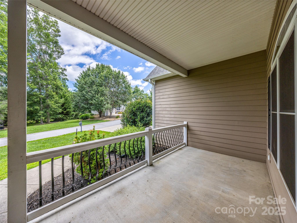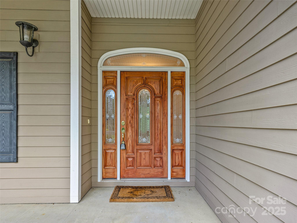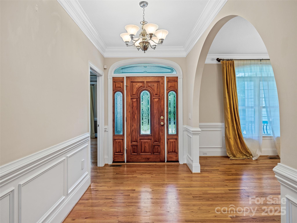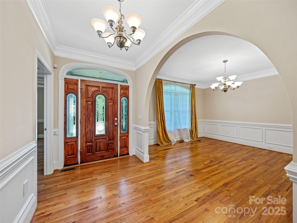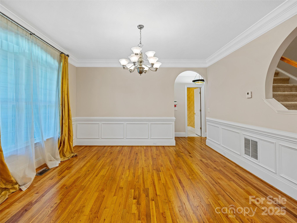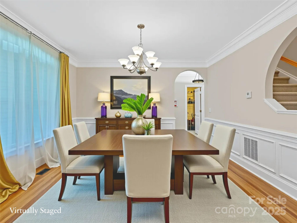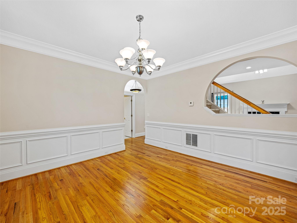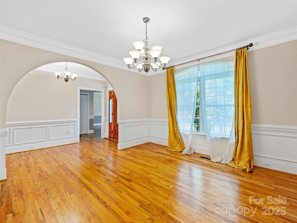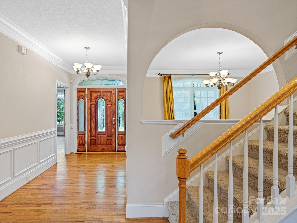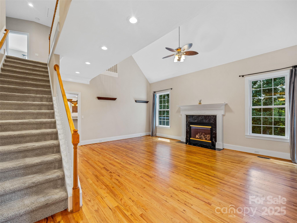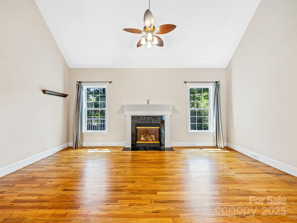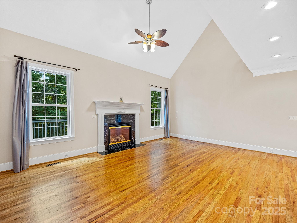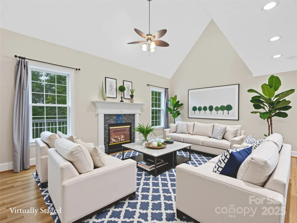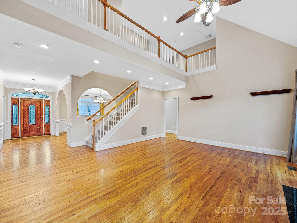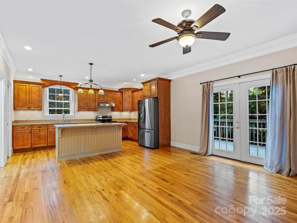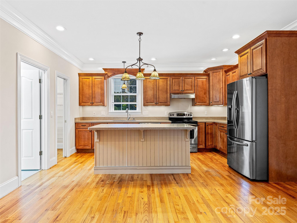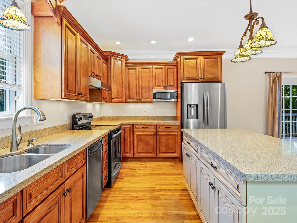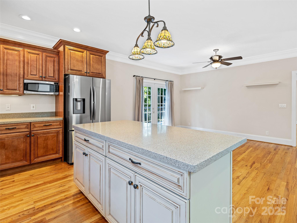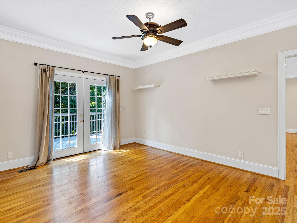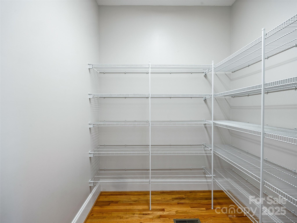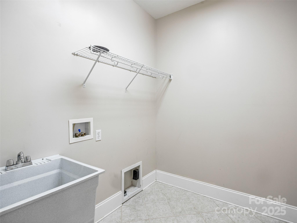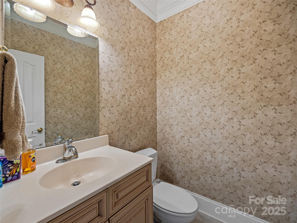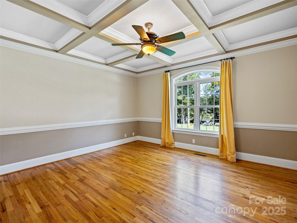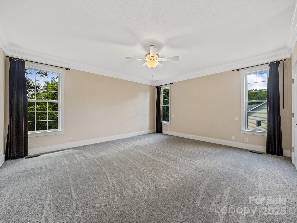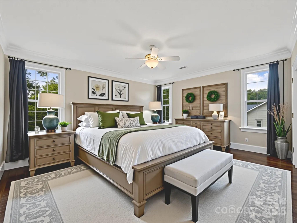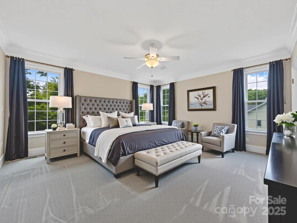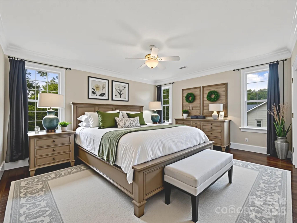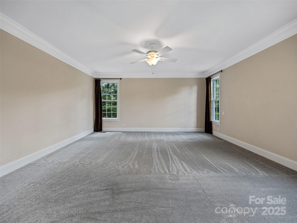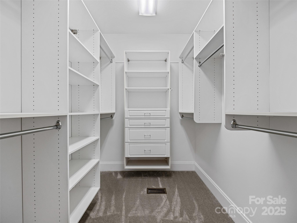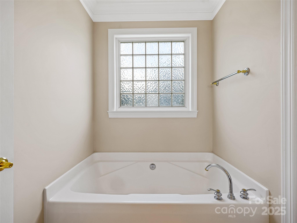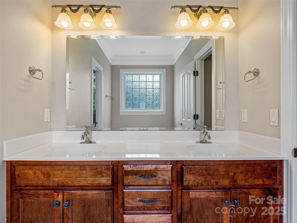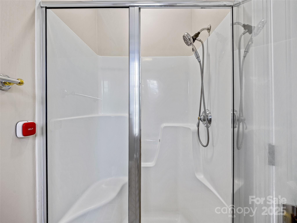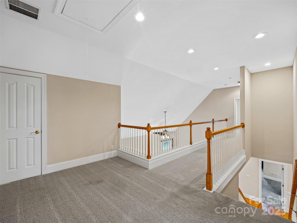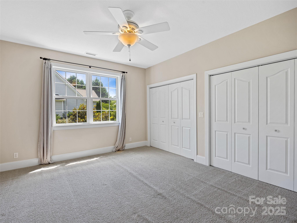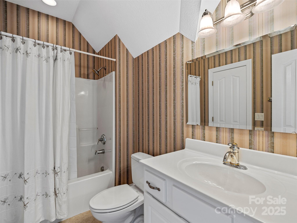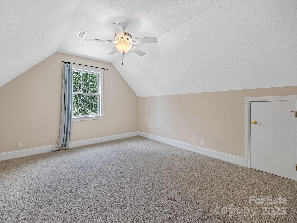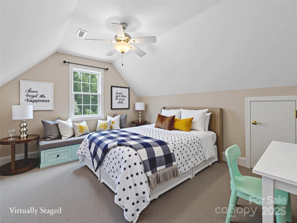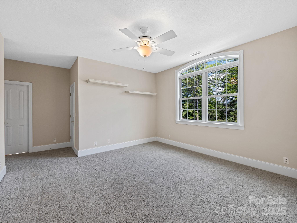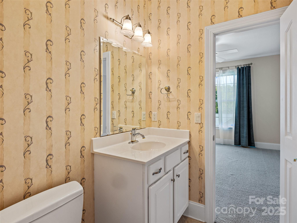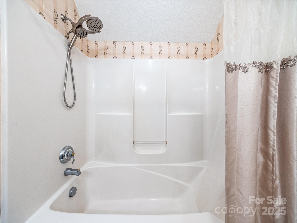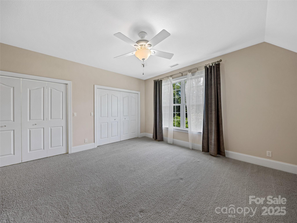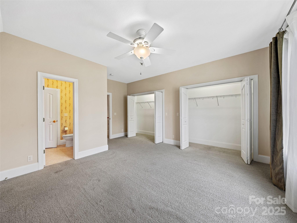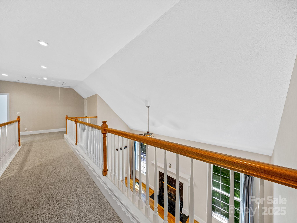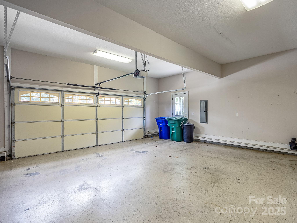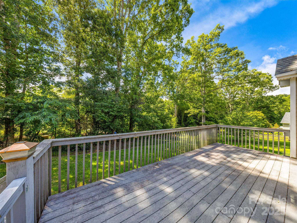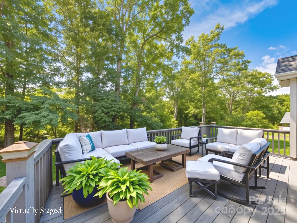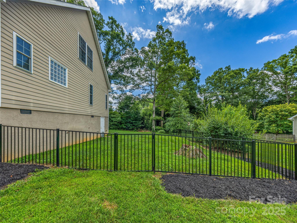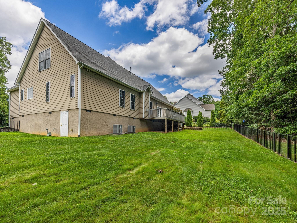9 Foggy Glen Drive
9 Foggy Glen Drive
Arden, NC 28704- Bedrooms: 4
- Bathrooms: 4
- Lot Size: 0.47 Acres
Description
Exceptional Home in Desirable Arden, NC. Nestled in one of South Asheville’s most sought-after communities, this stunning residence in Arden, NC, offers an unbeatable combination of elegance, comfort, and convenience. Ideally located just minutes from top-rated schools, premier shopping, popular dining spots, and major highways, this home is perfectly positioned for everyday ease and vibrant living. Thoughtfully designed with both beauty and function in mind, the spacious floor plan includes a private office—ideal for remote work or quiet study—a generous loft, a versatile bonus room, and a formal dining room perfect for hosting memorable gatherings. Whether you're entertaining guests or enjoying a quiet evening at home, the layout adapts effortlessly to your lifestyle. Inside, high-end finishes create an atmosphere of timeless sophistication. Extensive crown moldings, elegant chair rails, and classic wainscoting add character throughout the main living spaces. Gleaming oak hardwood floors enhance the warmth and richness of the interiors, flowing seamlessly through the primary living areas. The chef’s kitchen is a culinary dream, featuring granite countertops, quality cabinetry, and ample workspace for preparing meals and making memories. Step outside to enjoy thoughtfully designed outdoor living spaces. A charming covered front porch offers a welcoming entrance and a perfect relaxing spot for morning coffee. At the same time, the durable composite back deck provides an ideal setting for outdoor dining or evening unwinding overlooking a well-maintained backyard ready for play or gardening. Additional upgrades include a built-in central vacuum system for convenience and efficiency, and low-maintenance fiber cement siding for long-lasting curb appeal. This home beautifully blends refined style, modern comfort, and a prime location—creating the perfect canvas for your next chapter. Move-in ready and waiting for your personal touch, it’s more than just a home, it’s a lifestyle.
Property Summary
| Property Type: | Residential | Property Subtype : | Single Family Residence |
| Year Built : | 2005 | Construction Type : | Site Built |
| Lot Size : | 0.47 Acres | Living Area : | 3,657 sqft |
Property Features
- Level
- Wooded
- Garage
- Breakfast Bar
- Built-in Features
- Cable Prewire
- Entrance Foyer
- Kitchen Island
- Open Floorplan
- Split Bedroom
- Walk-In Closet(s)
- Walk-In Pantry
- Insulated Window(s)
- Fireplace
- Deck
- Front Porch
- Rear Porch
Appliances
- Dishwasher
- Electric Oven
- Electric Range
- Microwave
- Refrigerator
More Information
- Construction : Fiber Cement, Stone Veneer
- Roof : Shingle
- Parking : Attached Garage, Garage Faces Front
- Heating : Electric, Forced Air, Natural Gas
- Cooling : Central Air
- Water Source : City
- Road : Private Maintained Road
- Listing Terms : Cash, Conventional
Based on information submitted to the MLS GRID as of 09-05-2025 06:45:04 UTC All data is obtained from various sources and may not have been verified by broker or MLS GRID. Supplied Open House Information is subject to change without notice. All information should be independently reviewed and verified for accuracy. Properties may or may not be listed by the office/agent presenting the information.
