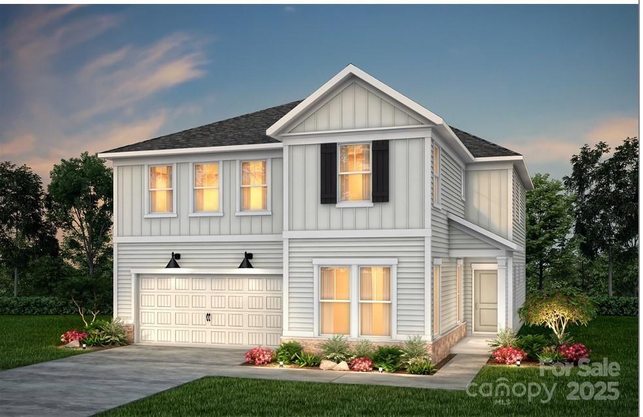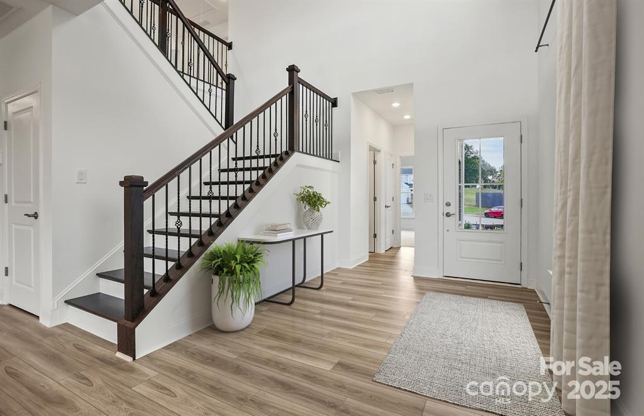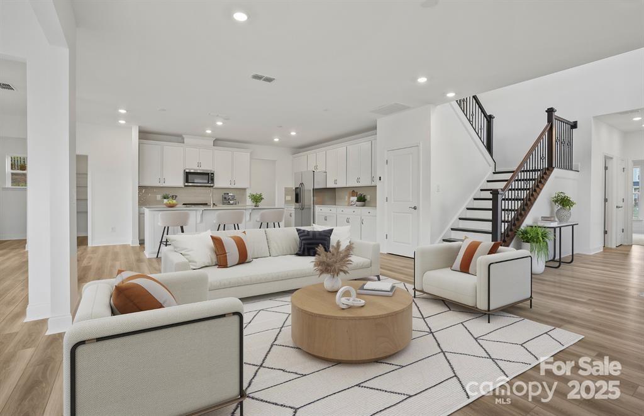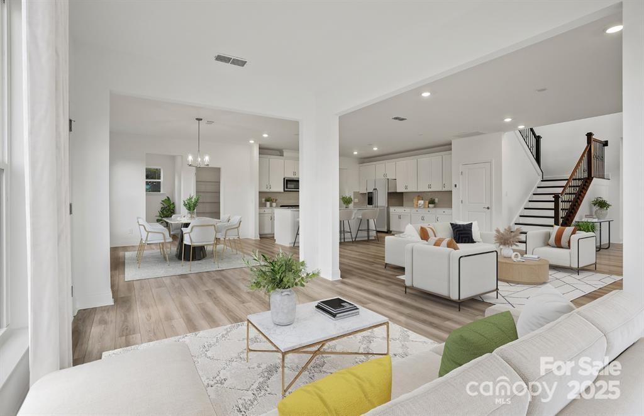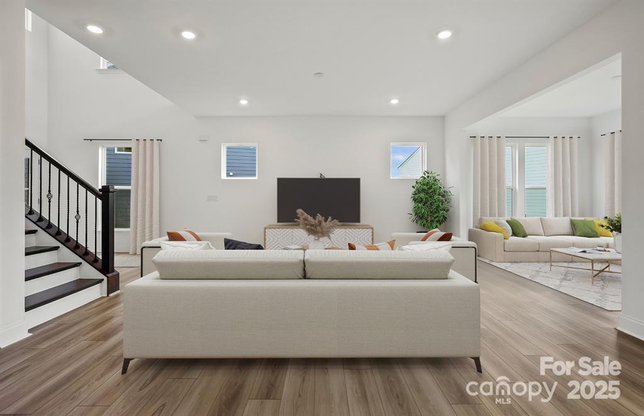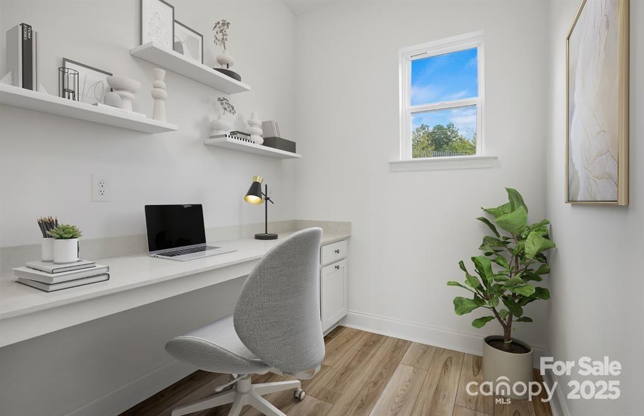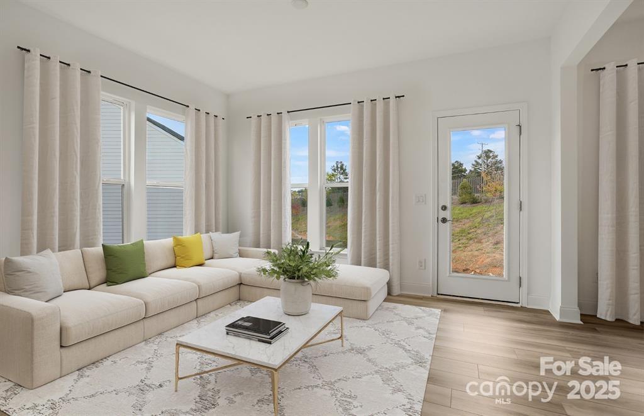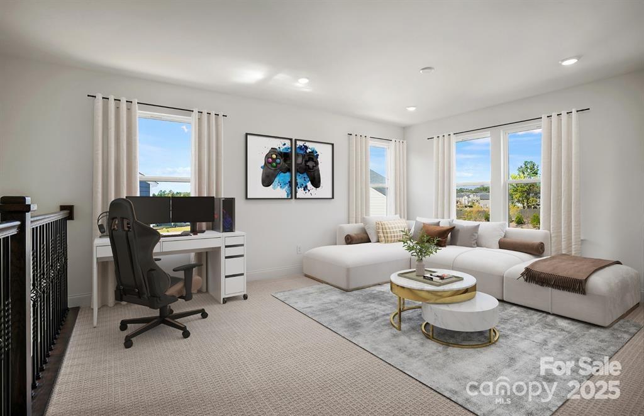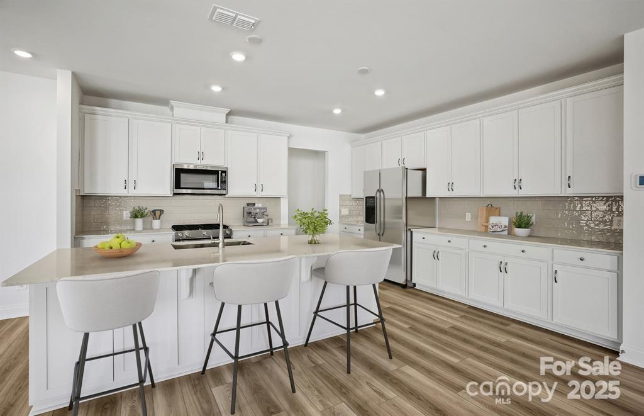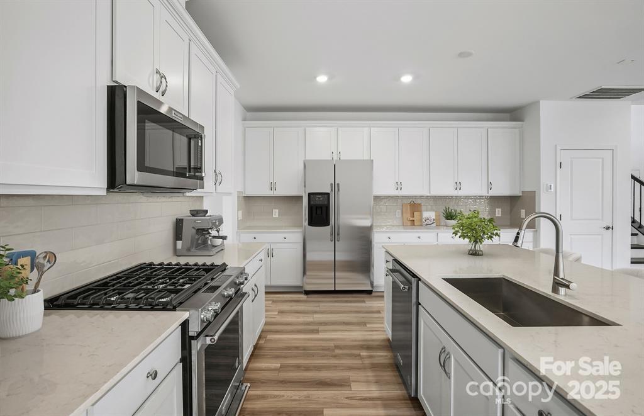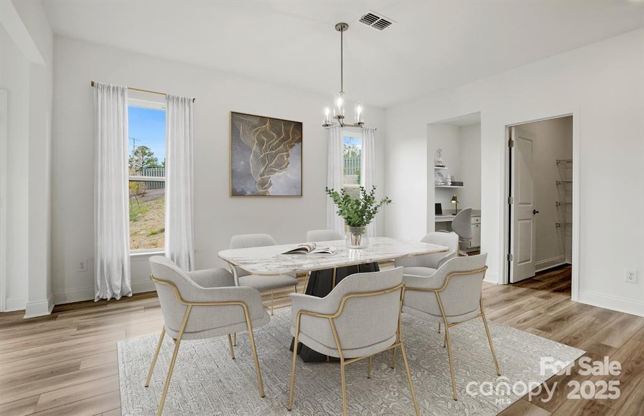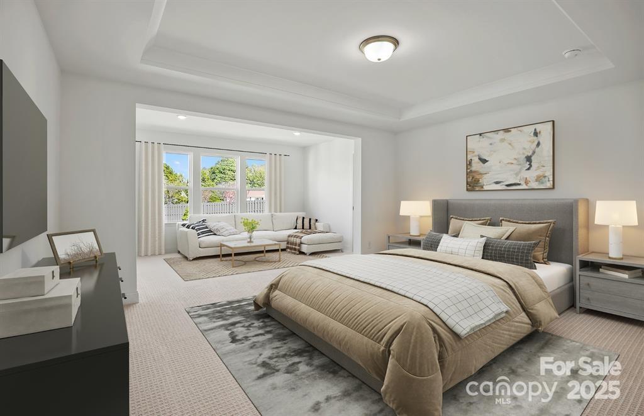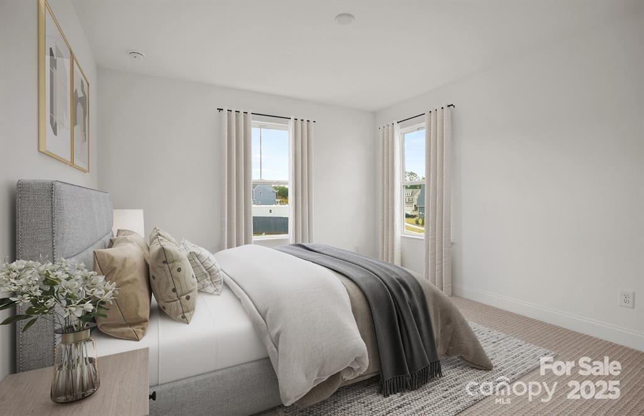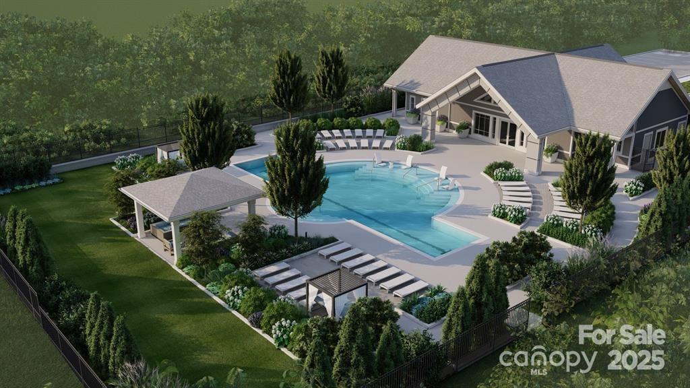1555 Gossage Lane
1555 Gossage Lane
Concord, NC 28027- Bedrooms: 5
- Bathrooms: 4
- Lot Size: 0.12 Acres
Description
Spacious and beautifully upgraded Leyton floor plan offering over 3,100 sqft of thoughtfully designed living space! This model features a private guest suite on the main level with large walk-in shower. The gourmet kitchen is a chef's dream with stunning cabinetry and Quartz countertops, opening to a bright and airy gathering space ideal for entertaining. Upstairs, the luxurious owner's suite includes an upgraded bathroom. Enjoy outdoor living with covered lanai perfect for relaxing or hosting. Open rail throughout the home adds a modern touch and enhance open concept design.
Property Summary
| Property Type: | Residential | Property Subtype : | Single Family Residence |
| Year Built : | 2025 | Construction Type : | Site Built |
| Lot Size : | 0.12 Acres | Living Area : | 3,109 sqft |
Appliances
- Dishwasher
- Disposal
- Exhaust Hood
- Gas Cooktop
- Microwave
- Tankless Water Heater
- Wall Oven
More Information
- Construction : Brick Partial, Fiber Cement
- Parking : Driveway, Attached Garage, Garage Door Opener
- Heating : Central
- Cooling : Central Air
- Water Source : City
- Road : Dedicated to Public Use Pending Acceptance
- Listing Terms : Cash, Conventional, VA Loan
Based on information submitted to the MLS GRID as of 09-05-2025 01:45:05 UTC All data is obtained from various sources and may not have been verified by broker or MLS GRID. Supplied Open House Information is subject to change without notice. All information should be independently reviewed and verified for accuracy. Properties may or may not be listed by the office/agent presenting the information.
