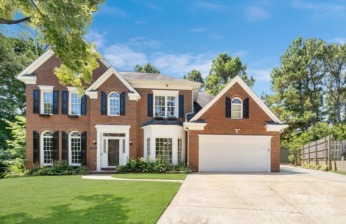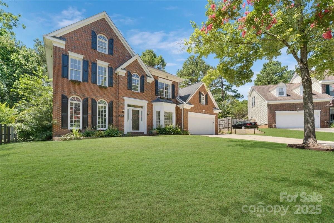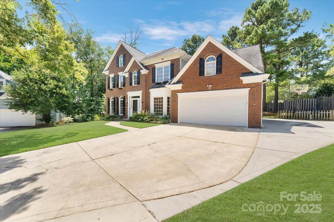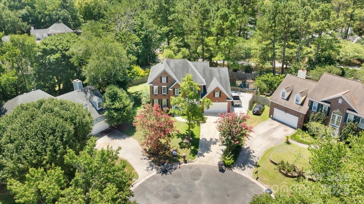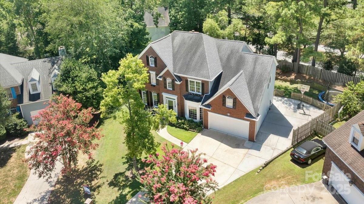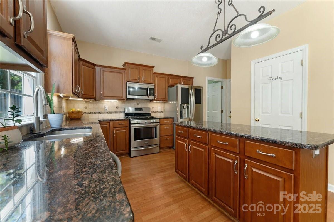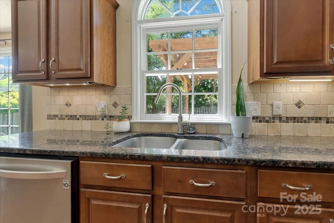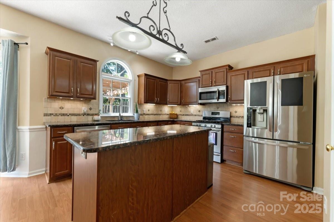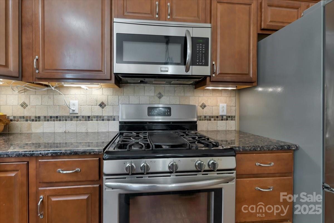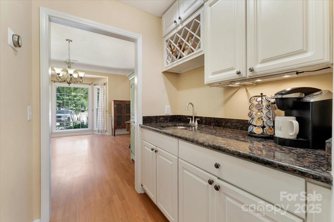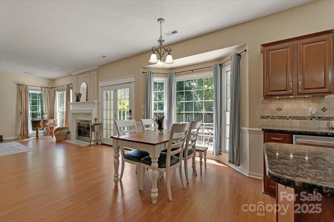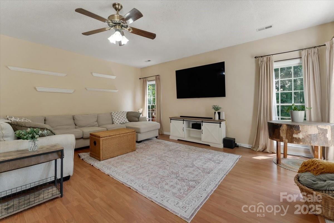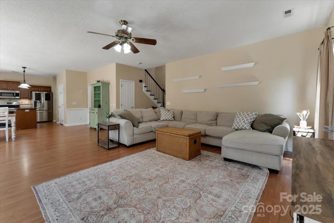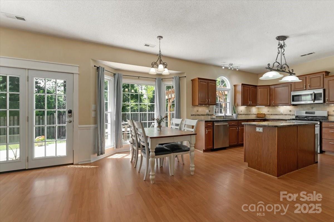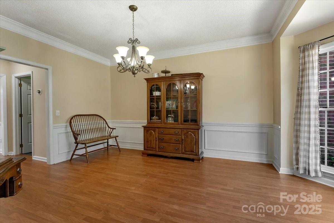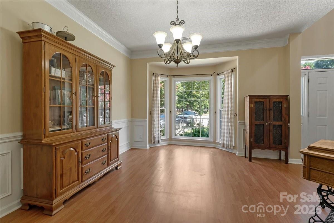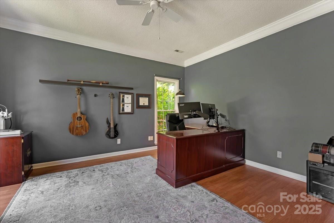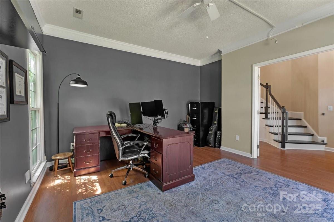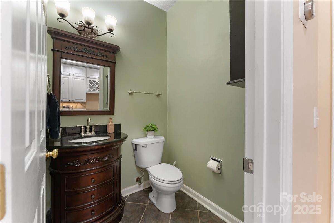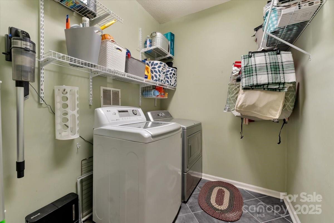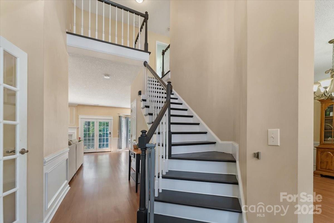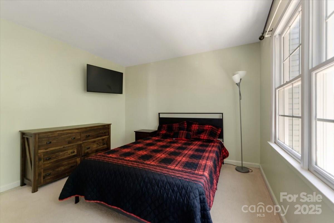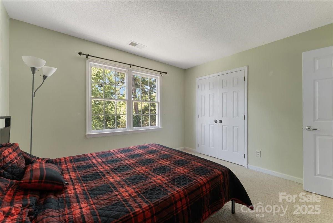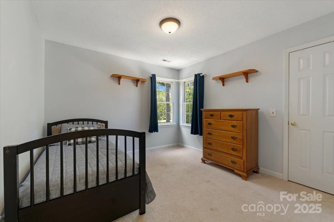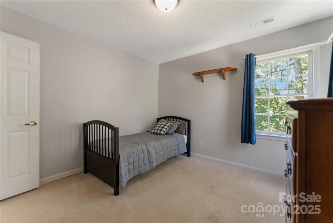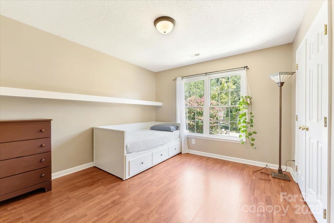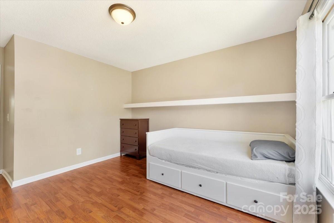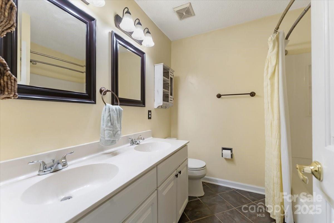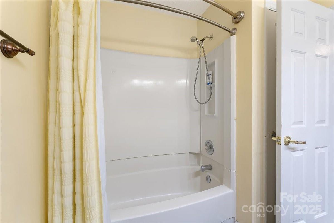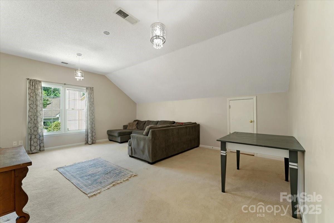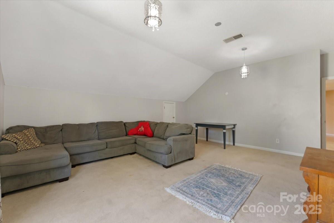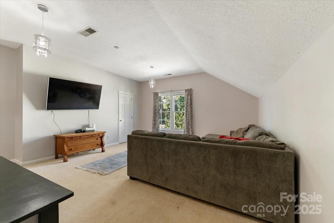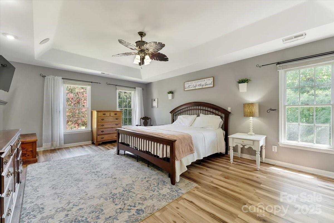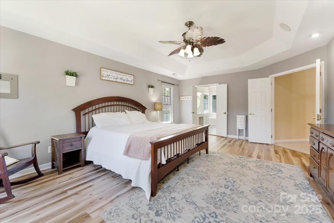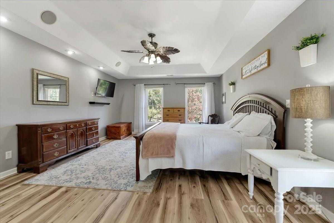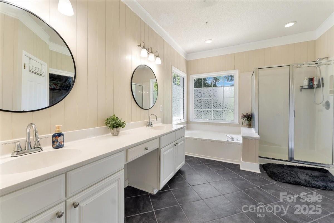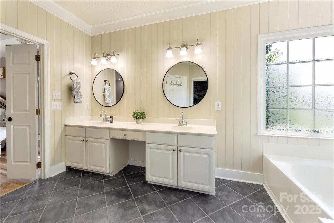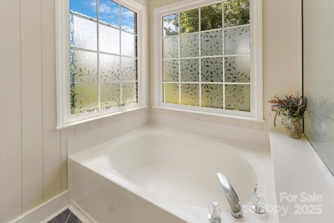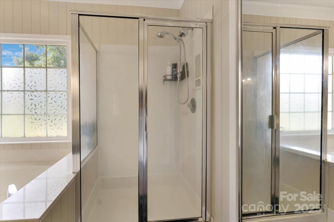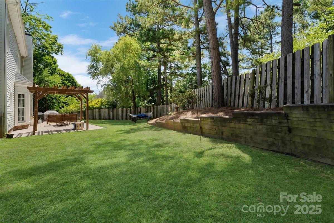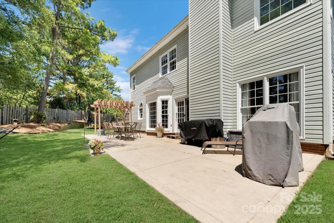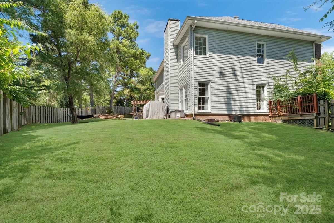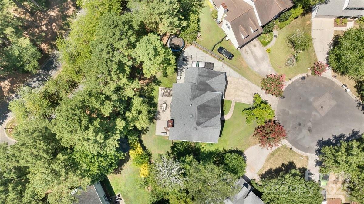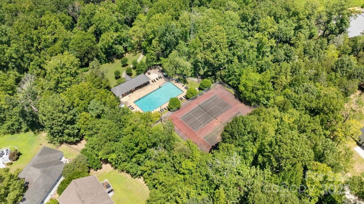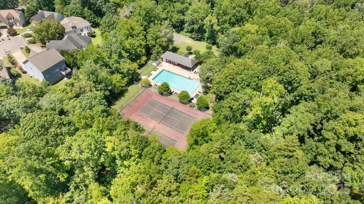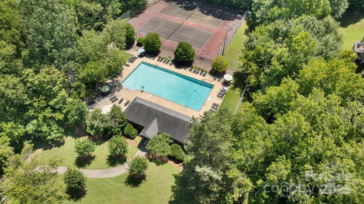1524 Candlewyck Court
1524 Candlewyck Court
Kannapolis, NC 28081- Bedrooms: 5
- Bathrooms: 3
- Lot Size: 0.23 Acres
Description
A stunning two-story foyer leads seamlessly into an open concept living area. The spacious family room seamlessly connects to the dining area and a kitchen featuring granite countertops, a stylish backsplash, stainless steel appliances, and a center island providing plenty of prep space. Adjacent to the formal dining room, a flexible space serves as a living room or home office, while a butler’s pantry ensures convenient access to the kitchen. Upstairs, double French doors open to a 21’x15’ primary suite with spa-like en suite with dual vanities, a sunlit garden tub, walk-in shower, water closet, and 5’x12’ walk-in closet. Completing the upper level are 3 additional bedrooms and a 19’x16’ bonus/bedroom with a large closet. roof (2008), HVAC system (2019), and new garage door (2025). Smart home include a Nest system and Google doorbell. Outdoors, a private fenced backyard with 42’x14’ patio. The community has easy access to the 2.7-mile Irish Buffalo Creek Greenway.
Property Summary
| Property Type: | Residential | Property Subtype : | Single Family Residence |
| Year Built : | 1994 | Construction Type : | Site Built |
| Lot Size : | 0.23 Acres | Living Area : | 3,072 sqft |
Property Features
- Cul-De-Sac
- Level
- Private
- Wooded
- Garage
- Attic Other
- Attic Stairs Pulldown
- Drop Zone
- Garden Tub
- Kitchen Island
- Open Floorplan
- Pantry
- Storage
- Walk-In Closet(s)
- Walk-In Pantry
- Wet Bar
- Fireplace
- Patio
Appliances
- Dishwasher
- Disposal
- Electric Oven
- Exhaust Fan
- Gas Cooktop
- Microwave
- Oven
- Plumbed For Ice Maker
- Tankless Water Heater
More Information
- Construction : Brick Partial, Vinyl
- Roof : Shingle
- Parking : Driveway, Attached Garage, Garage Faces Front, Parking Space(s), Other - See Remarks
- Heating : Central, Forced Air, Natural Gas
- Cooling : Ceiling Fan(s), Central Air, Multi Units
- Water Source : City
- Road : Publicly Maintained Road
- Listing Terms : Conventional, FHA, VA Loan
Based on information submitted to the MLS GRID as of 09-05-2025 19:05:05 UTC All data is obtained from various sources and may not have been verified by broker or MLS GRID. Supplied Open House Information is subject to change without notice. All information should be independently reviewed and verified for accuracy. Properties may or may not be listed by the office/agent presenting the information.
