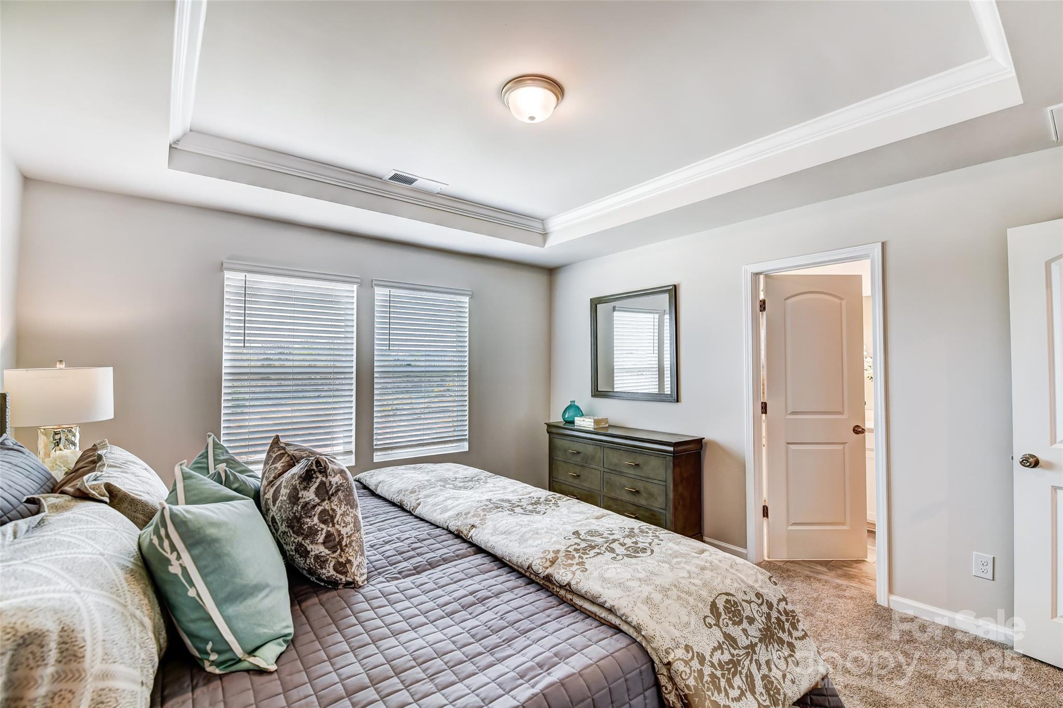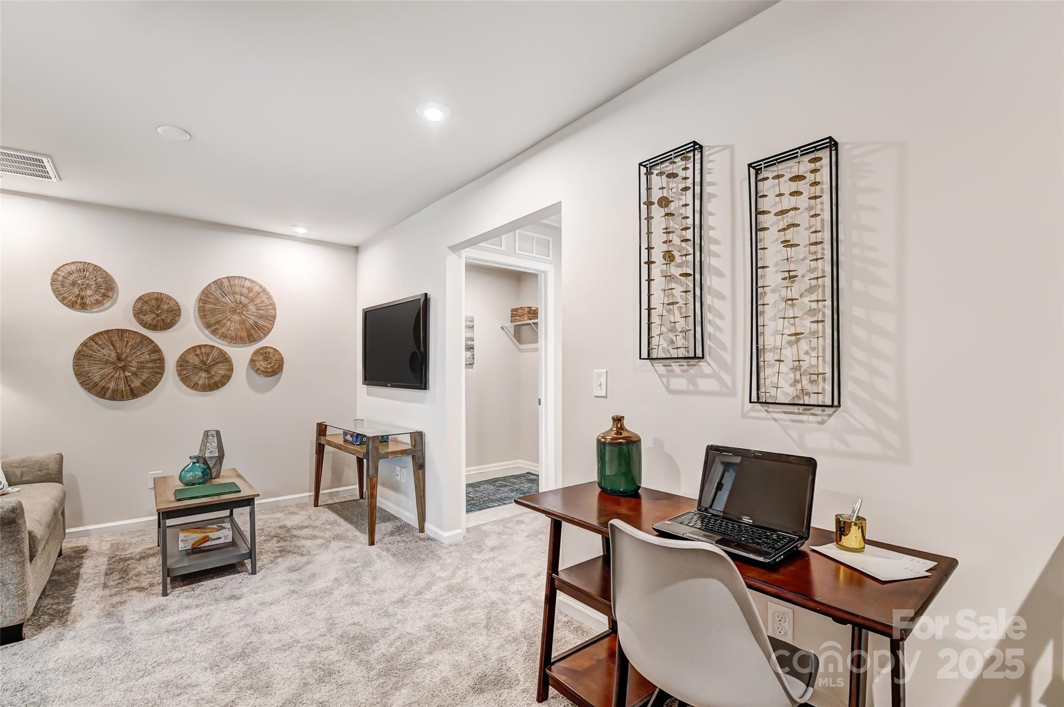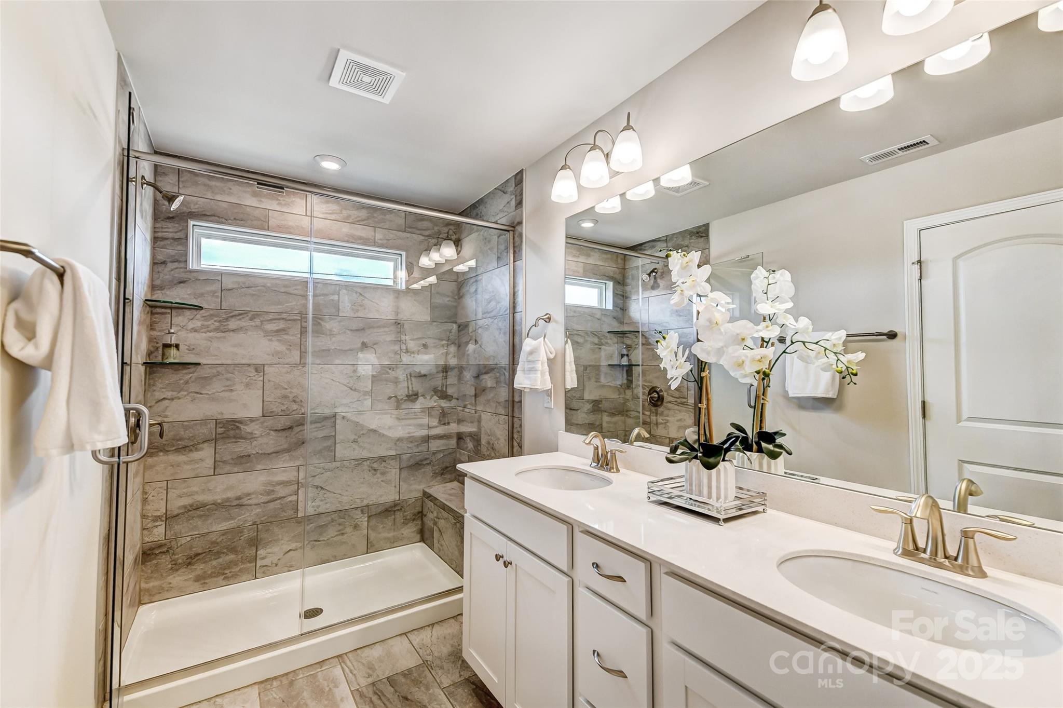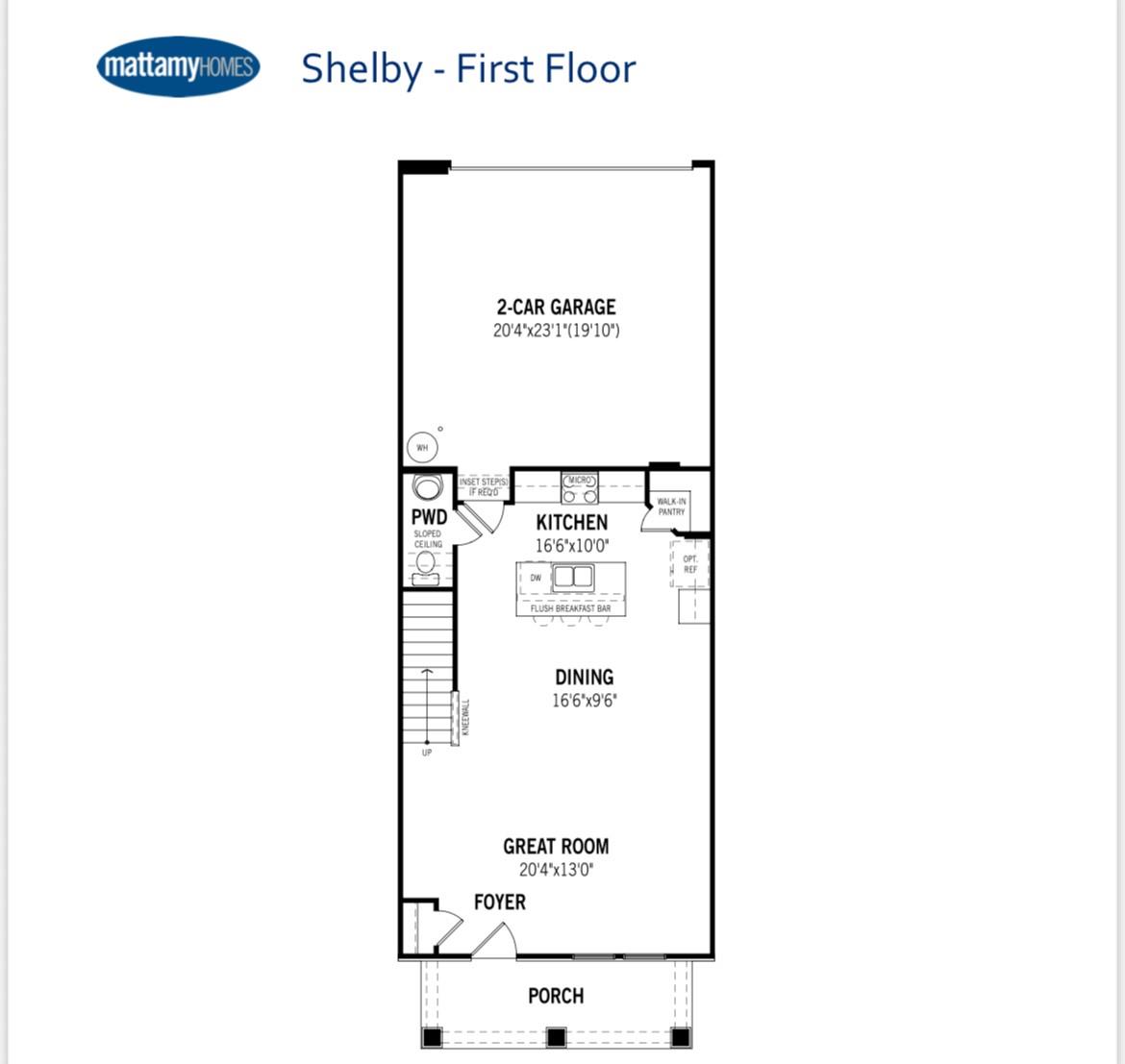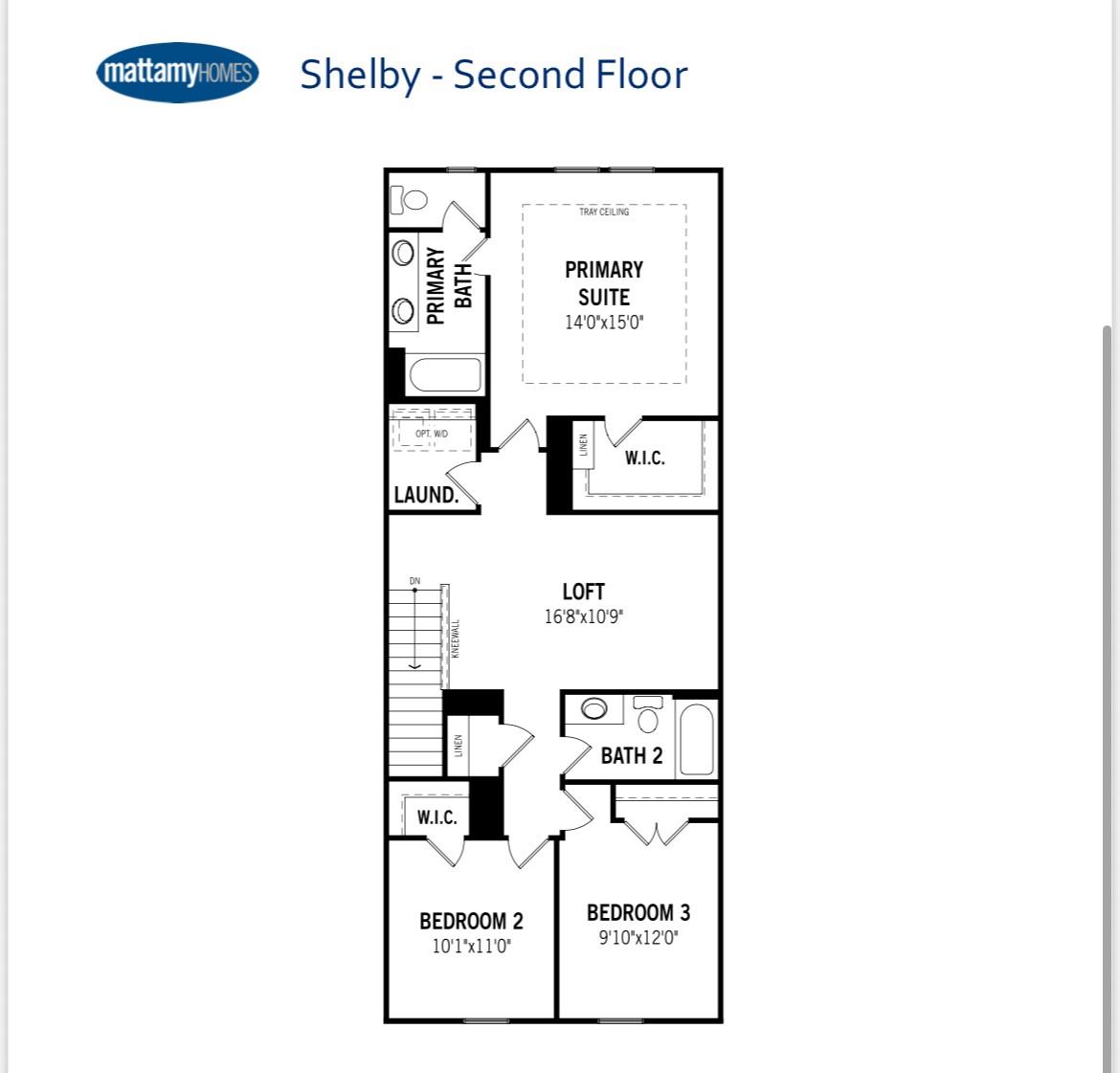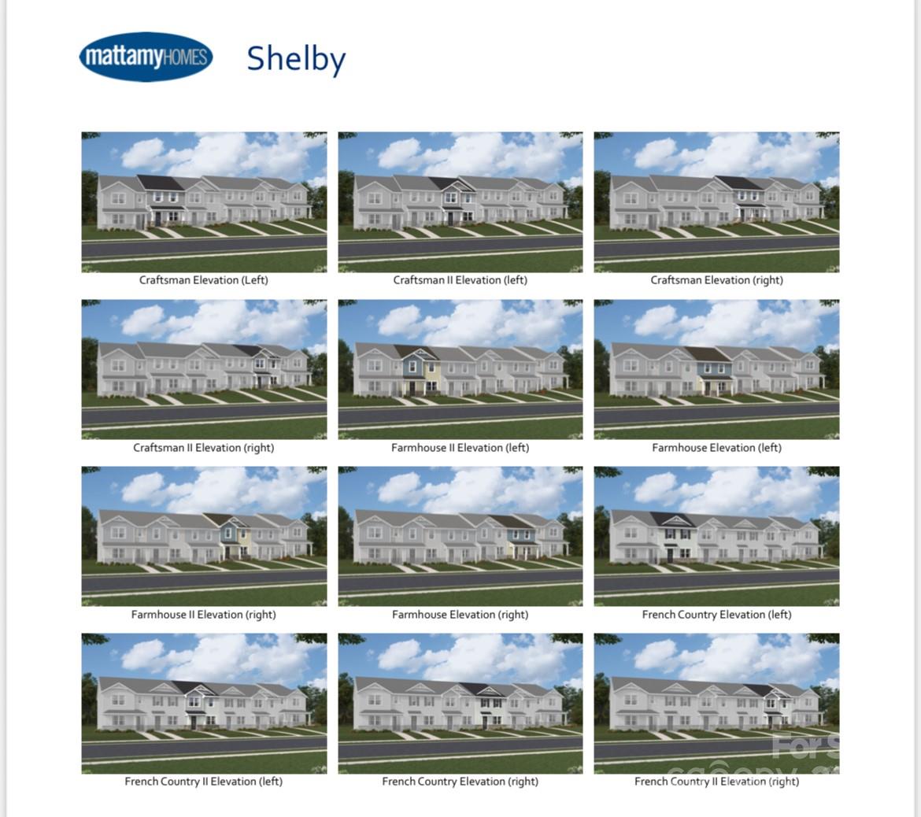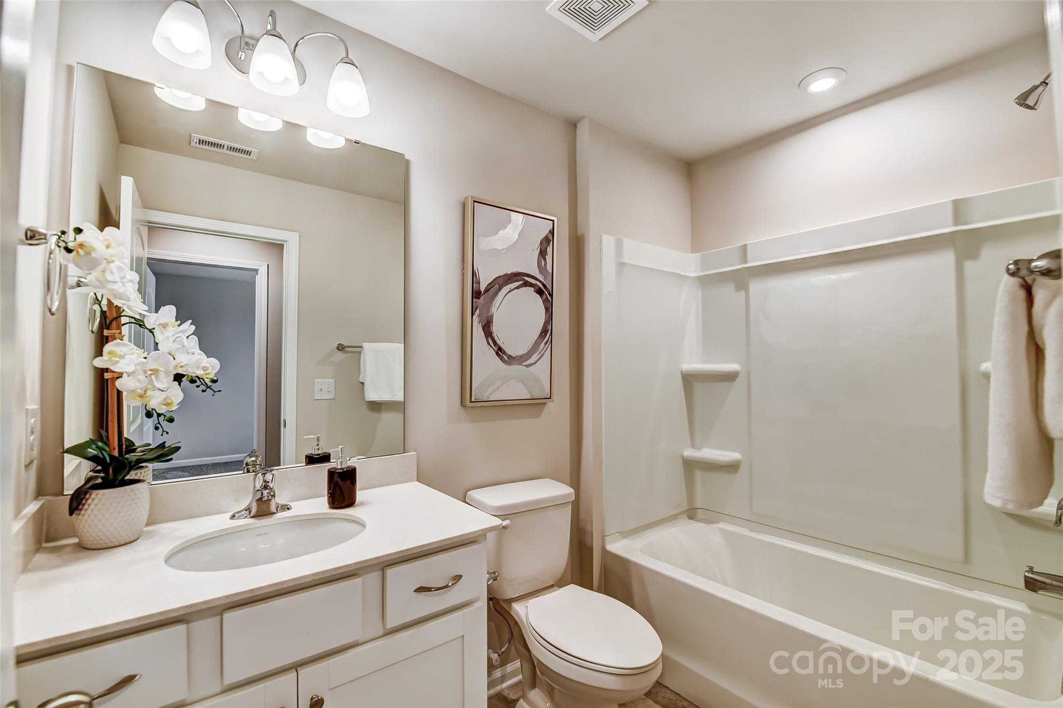2646 Selbourne Drive
2646 Selbourne Drive
Gastonia, NC 28052- Bedrooms: 3
- Bathrooms: 3
- Lot Size: 0.044 Acres
Description
Welcome to the Shelby plan at WestFall !! A thoughtfully designed townhome that lives much larger than it appears on paper! Its open, efficient layout maximizes every square inch, offering the space & functionality of a much larger home. The gorgeous kitchen is the heart of the main level, featuring a large island that comfortably sits four, and even space for a 6-seat dining table. Upstairs, you’ll find 3 well-appointed bedrooms, plus a separate linen closet for extra storage and an excellent sized loft space to hang out in and enjoy while entertaining! Whether you’re a first-time buyer looking for a stylish and functional home, or someone downsizing without sacrificing comfort, the Shelby is an ideal fit. Nestled in bustling Gastonia, this home offers unmatched convenience with shopping, dining, walking trails, and Crowders Mountain nearby! Don’t miss your chance to experience how spacious this home truly feels and live in a GORGEOUS COMMUNITY!!
Property Summary
| Property Type: | Residential | Property Subtype : | Townhouse |
| Year Built : | 2025 | Construction Type : | Site Built |
| Lot Size : | 0.044 Acres | Living Area : | 1,783 sqft |
Property Features
- Garage
- Attic Stairs Pulldown
- Attic Walk In
- Cable Prewire
- Entrance Foyer
- Garden Tub
- Kitchen Island
- Open Floorplan
- Pantry
- Split Bedroom
- Walk-In Closet(s)
- Walk-In Pantry
- Whirlpool
- Window Treatments
- Advanced Framing
- Concrete Construction
- Spray Foam Insulation
- Covered Patio
- Front Porch
Views
- Mountain(s)
Appliances
- Dishwasher
- Disposal
- Electric Range
- Electric Water Heater
- Exhaust Fan
- Microwave
- Plumbed For Ice Maker
More Information
- Construction : Fiber Cement, Hardboard Siding, Stone Veneer, Other - See Remarks
- Roof : Shingle
- Parking : Driveway, Attached Garage, Garage Door Opener, Garage Faces Rear
- Heating : Electric, Forced Air, Heat Pump
- Cooling : Central Air
- Water Source : City, Public
- Road : Publicly Maintained Road, Private Maintained Road
- Listing Terms : Cash, Conventional, FHA, VA Loan
Based on information submitted to the MLS GRID as of 09-04-2025 20:00:05 UTC All data is obtained from various sources and may not have been verified by broker or MLS GRID. Supplied Open House Information is subject to change without notice. All information should be independently reviewed and verified for accuracy. Properties may or may not be listed by the office/agent presenting the information.
