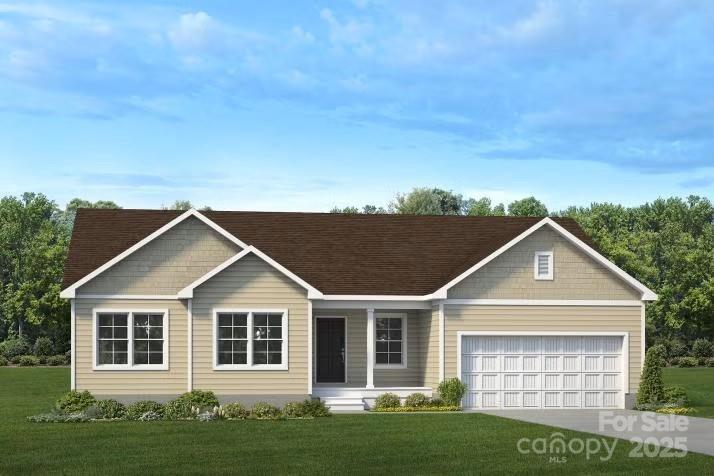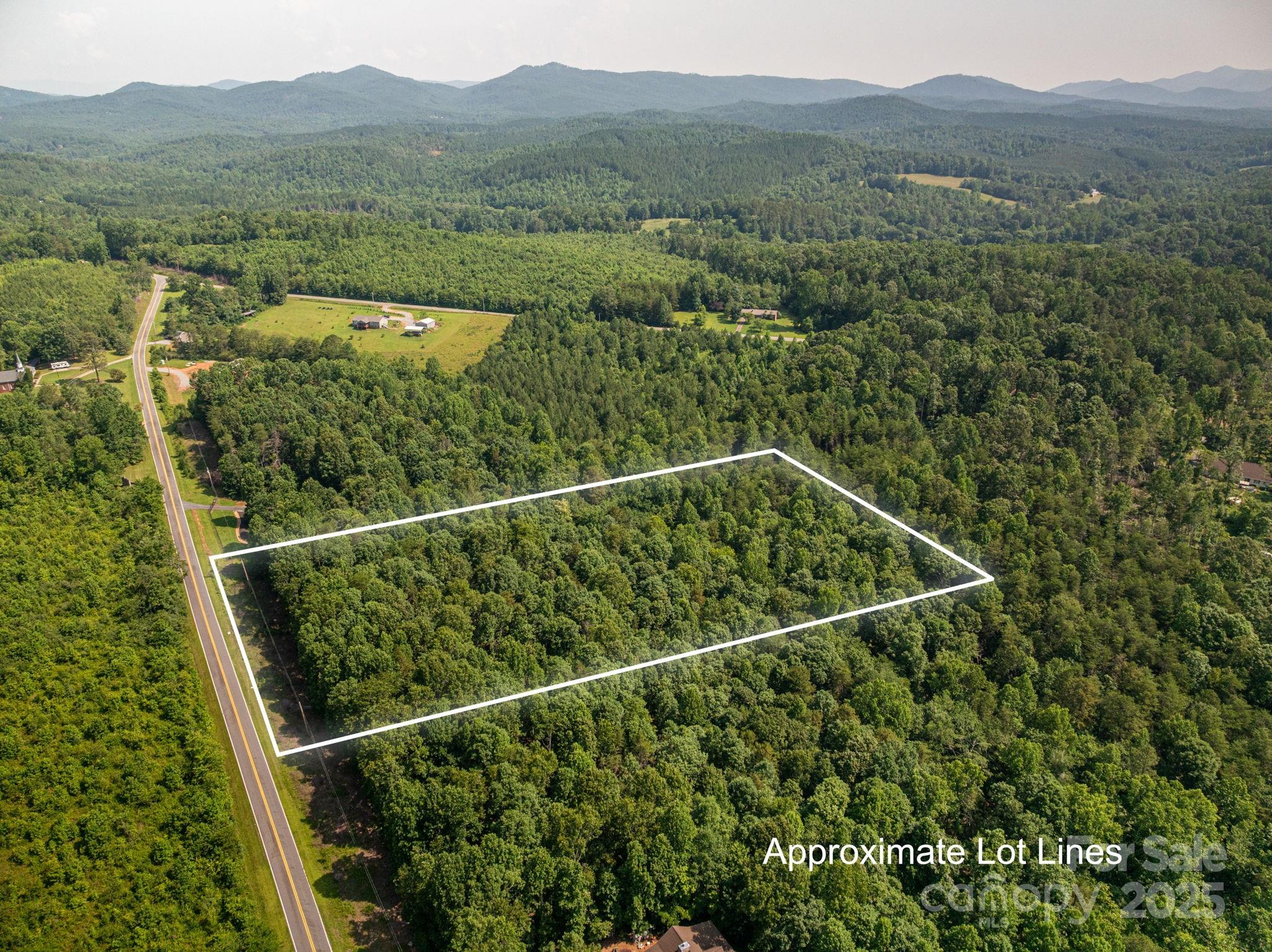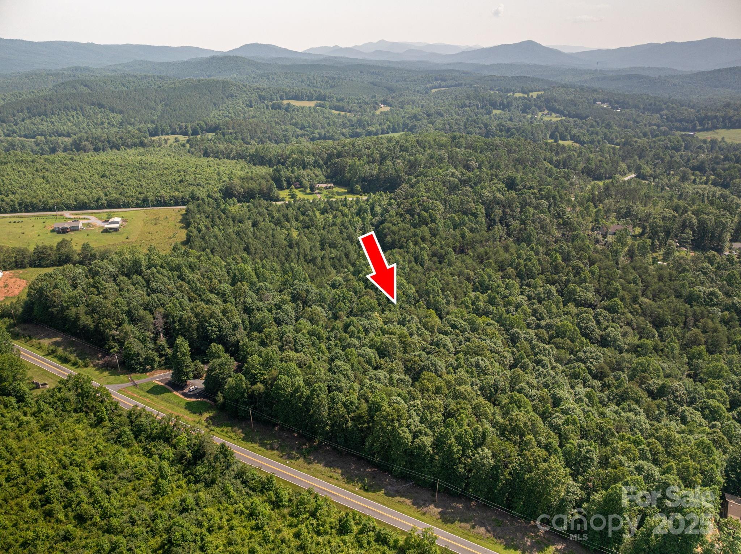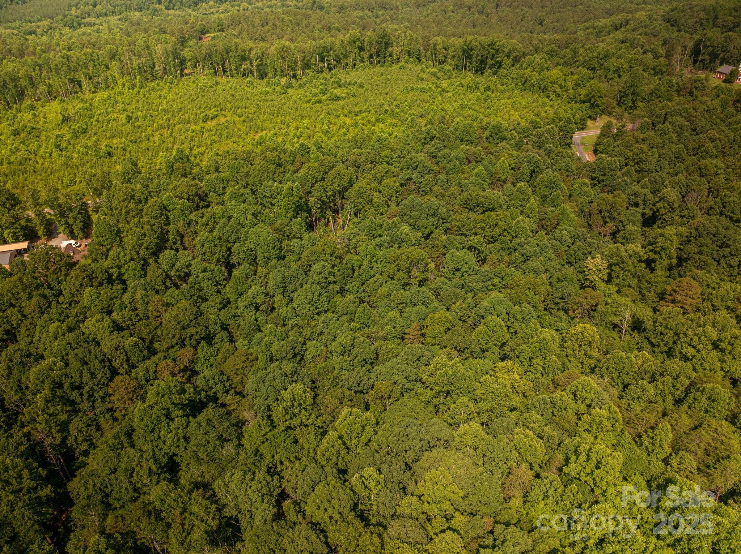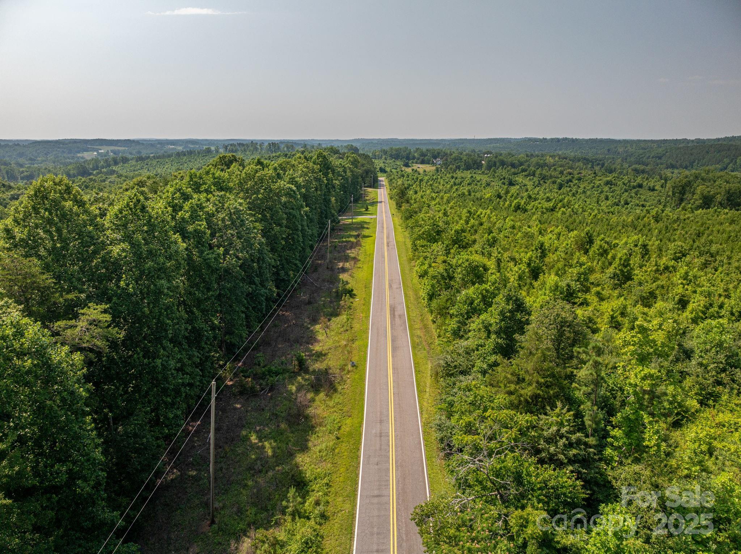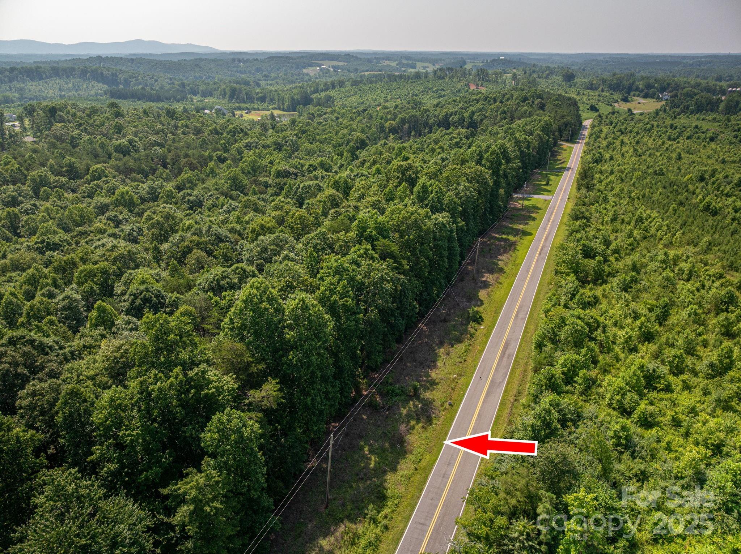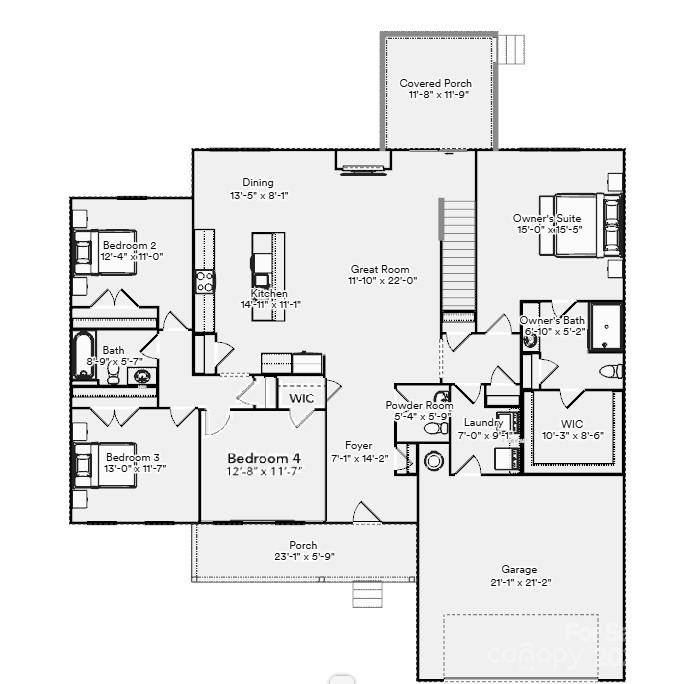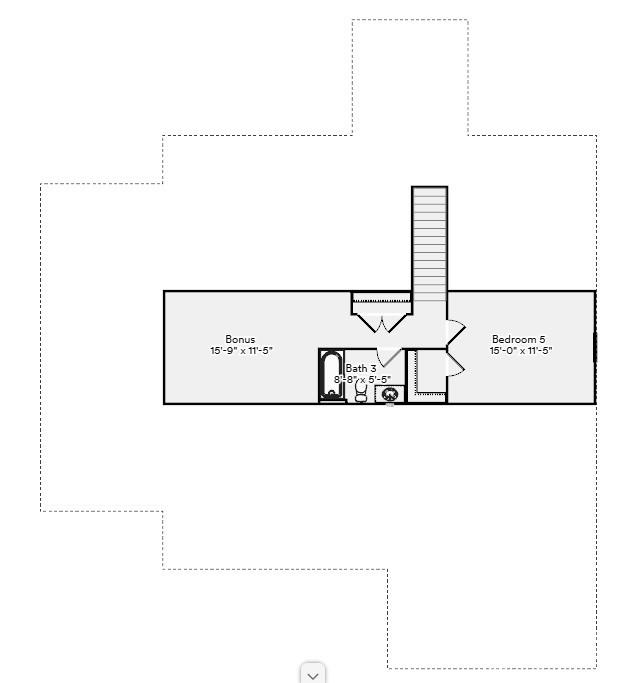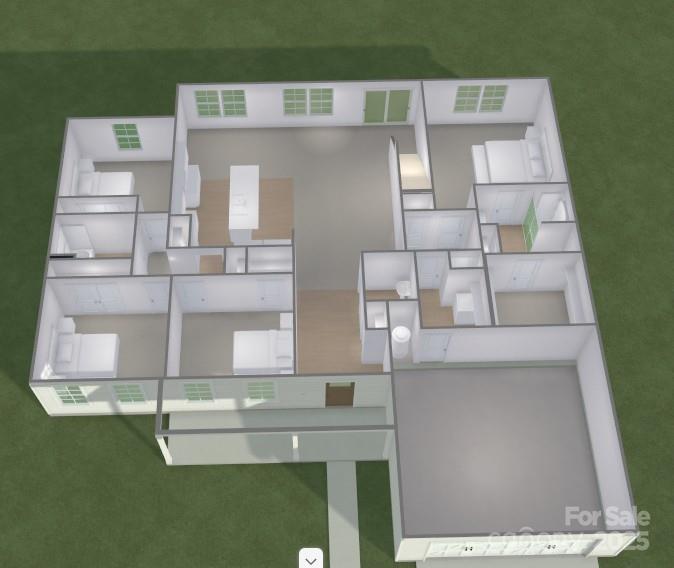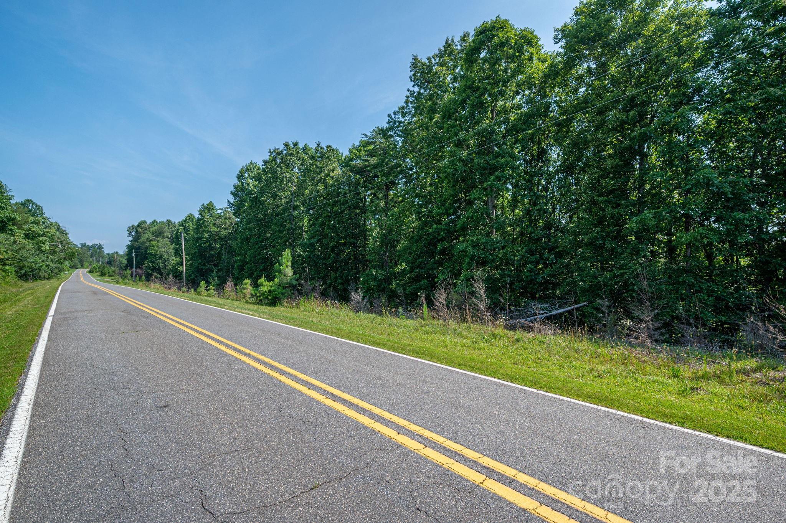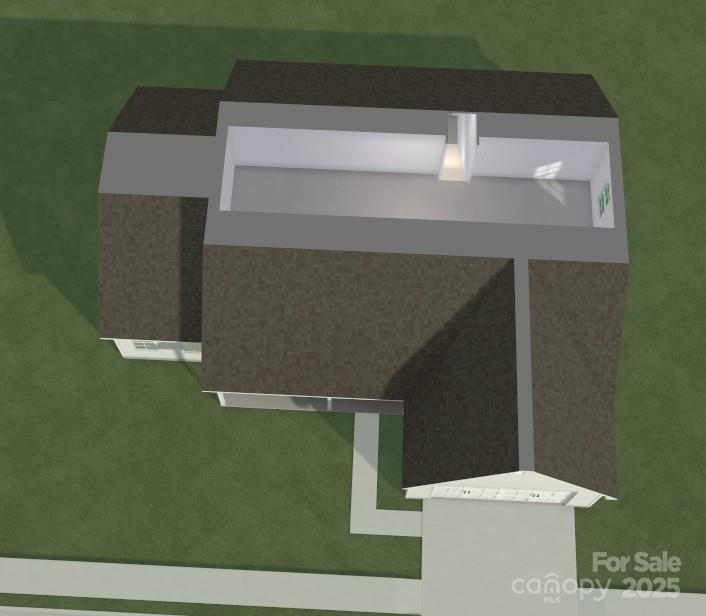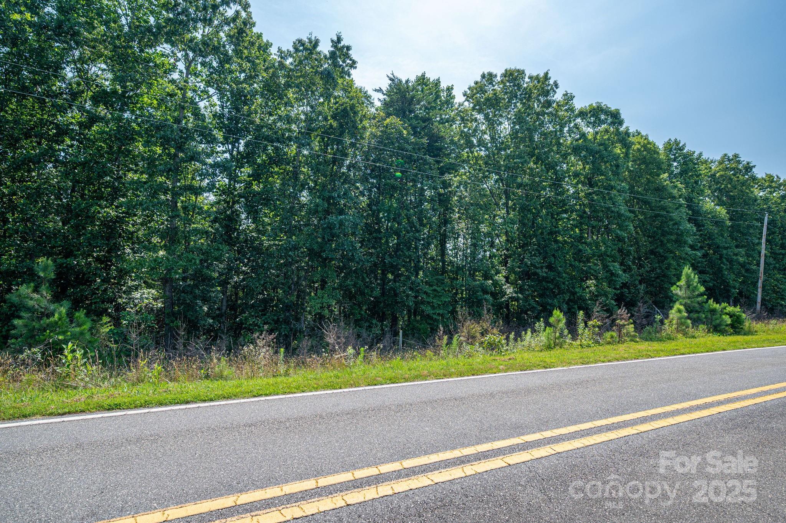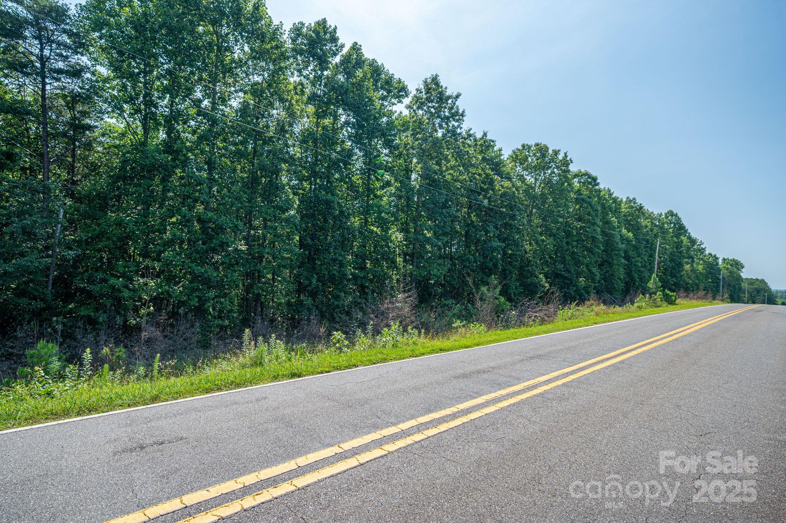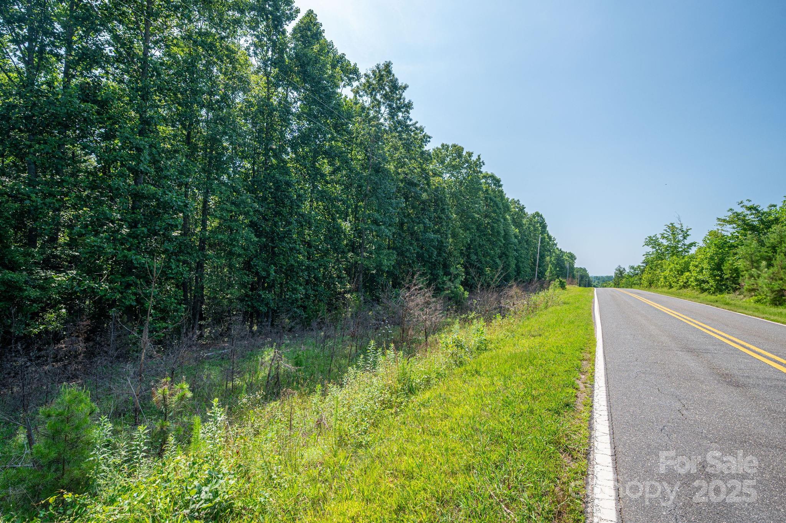0 Boy Scout Road
0 Boy Scout Road
Rutherfordton, NC 28139- Bedrooms: 4
- Bathrooms: 3
- Lot Size: 2.07 Acres
Description
Value Build Homes will walk you through the entire home building process—from start to finish! The Laurel B floorplan is a beautifully designed ranch-style home that combines open-concept living with smart functionality for families of all sizes. The spacious great room flows effortlessly into a well-appointed kitchen with generous counter space and a large center island—perfect for entertaining and everyday living. The private owner’s suite offers a relaxing retreat with an en-suite bath and large walk-in closet, while three additional bedrooms and a convenient half bath provide space and comfort for family or guests. For those needing extra room, an optional second floor adds a large bonus room, a fifth bedroom, and a fourth full bath, creating 502 additional finished square feet—ideal for a playroom, media room, or guest suite. Whether you're seeking a cozy one-level home or additional space to grow, this flexible floorplan has you covered.
Property Summary
| Property Type: | Residential | Property Subtype : | Single Family Residence |
| Year Built : | 2025 | Construction Type : | Site Built |
| Lot Size : | 2.07 Acres | Living Area : | 2,004 sqft |
Appliances
- Dishwasher
- Electric Range
- Electric Water Heater
- Microwave
More Information
- Construction : Vinyl
- Roof : Shingle
- Parking : Attached Garage
- Heating : Heat Pump
- Cooling : Heat Pump
- Water Source : Well Needed
- Road : Publicly Maintained Road
- Listing Terms : Cash, Construction Perm Loan, Conventional
Based on information submitted to the MLS GRID as of 09-03-2025 04:19:05 UTC All data is obtained from various sources and may not have been verified by broker or MLS GRID. Supplied Open House Information is subject to change without notice. All information should be independently reviewed and verified for accuracy. Properties may or may not be listed by the office/agent presenting the information.
