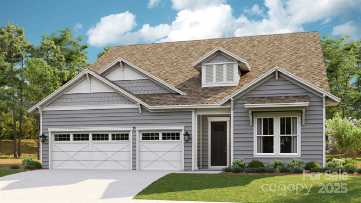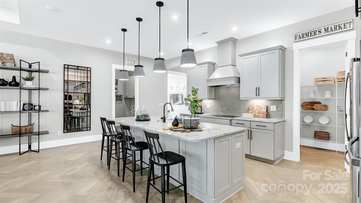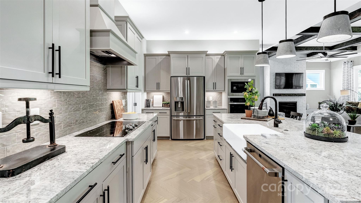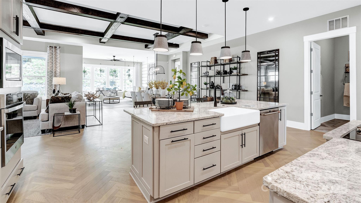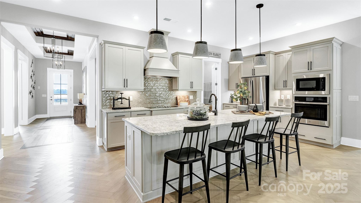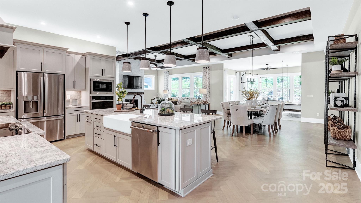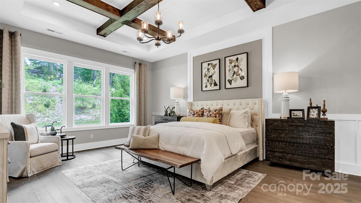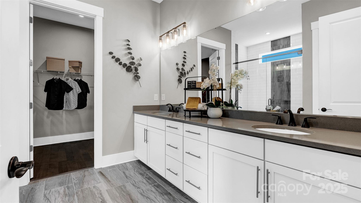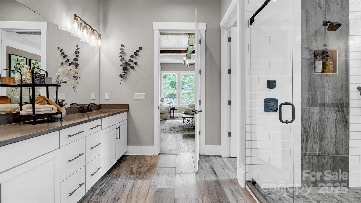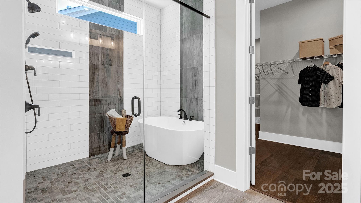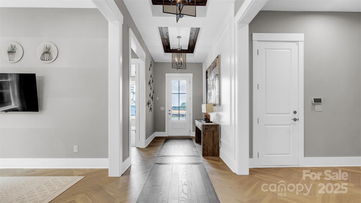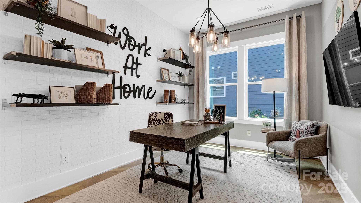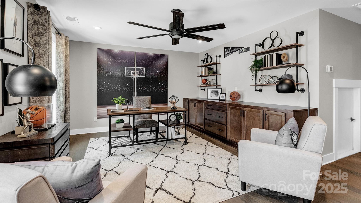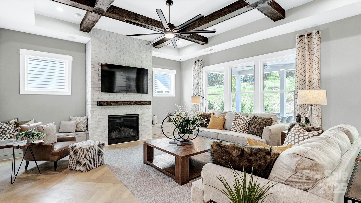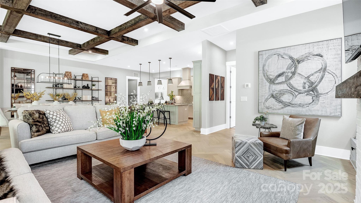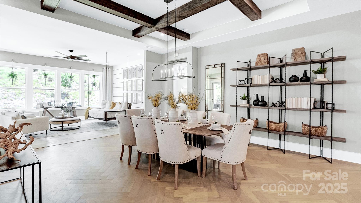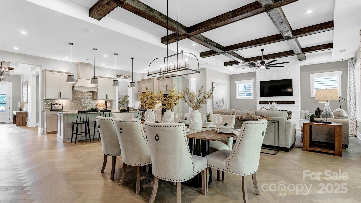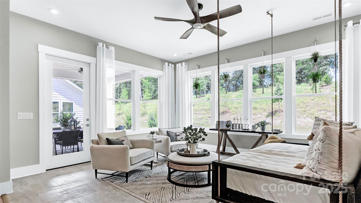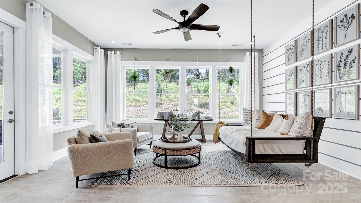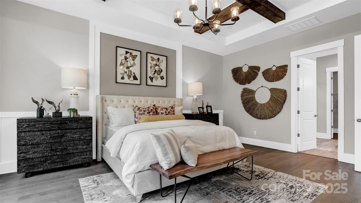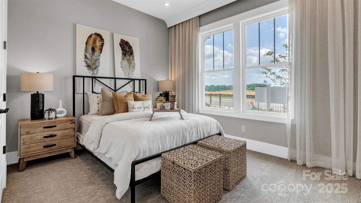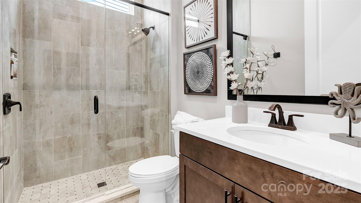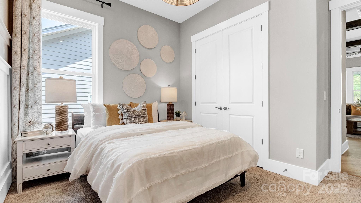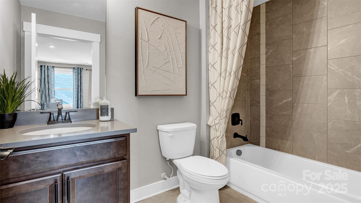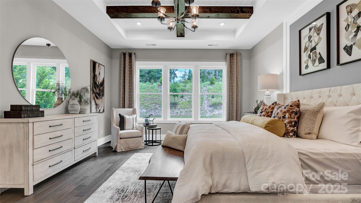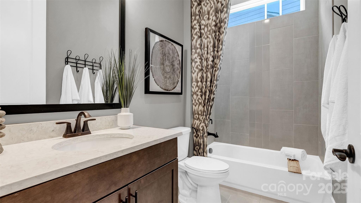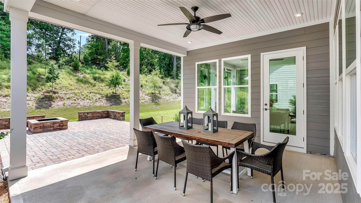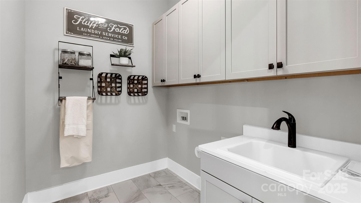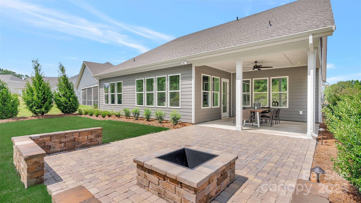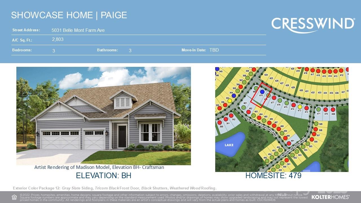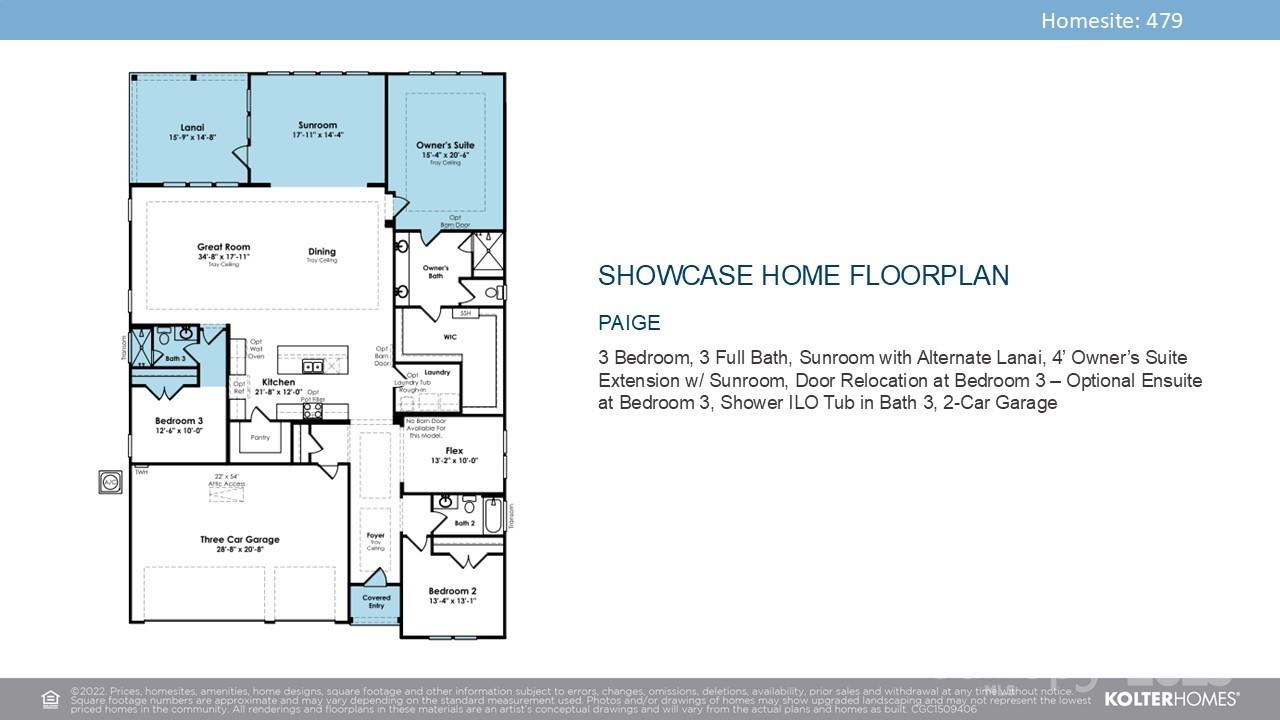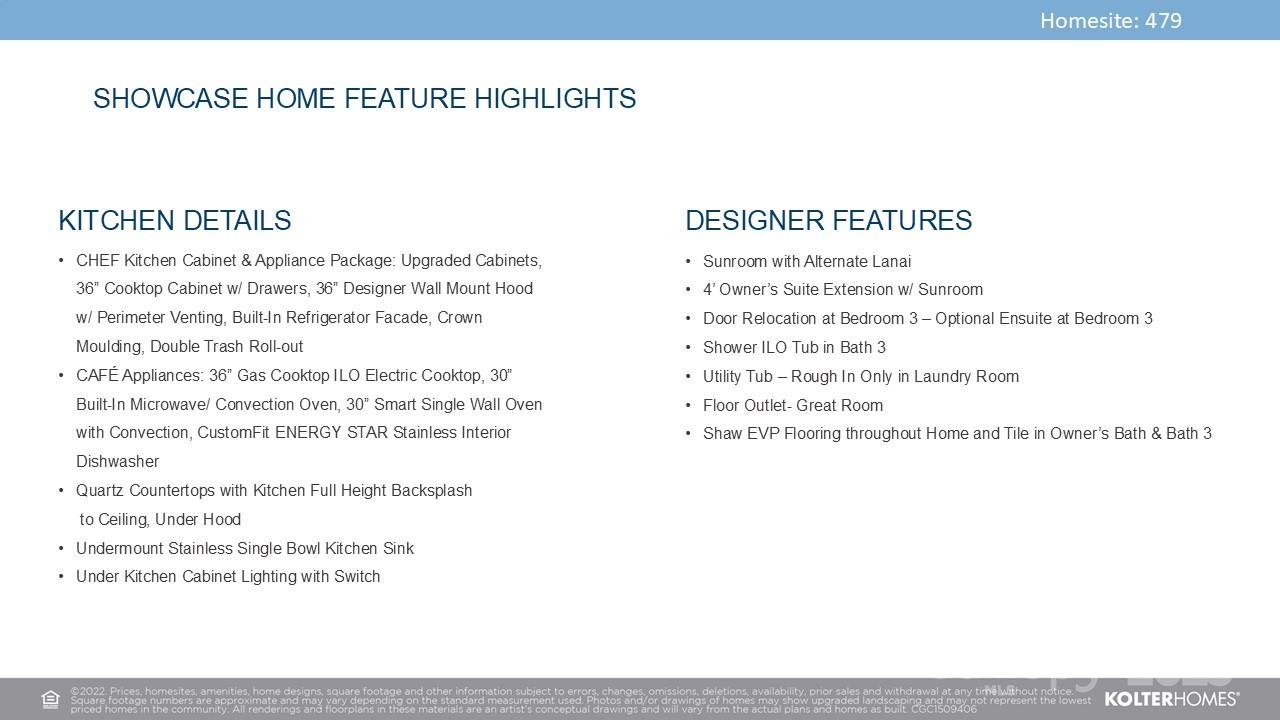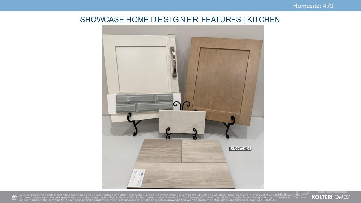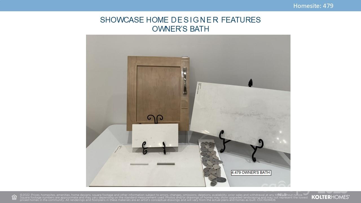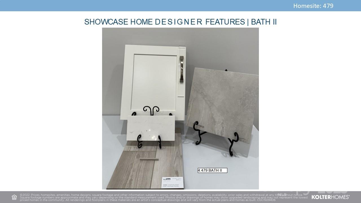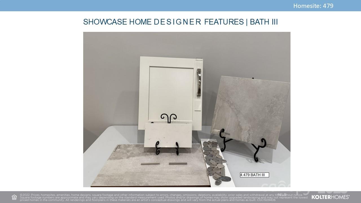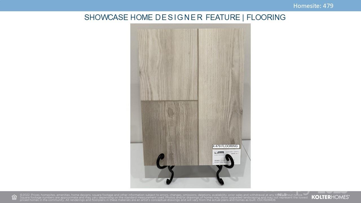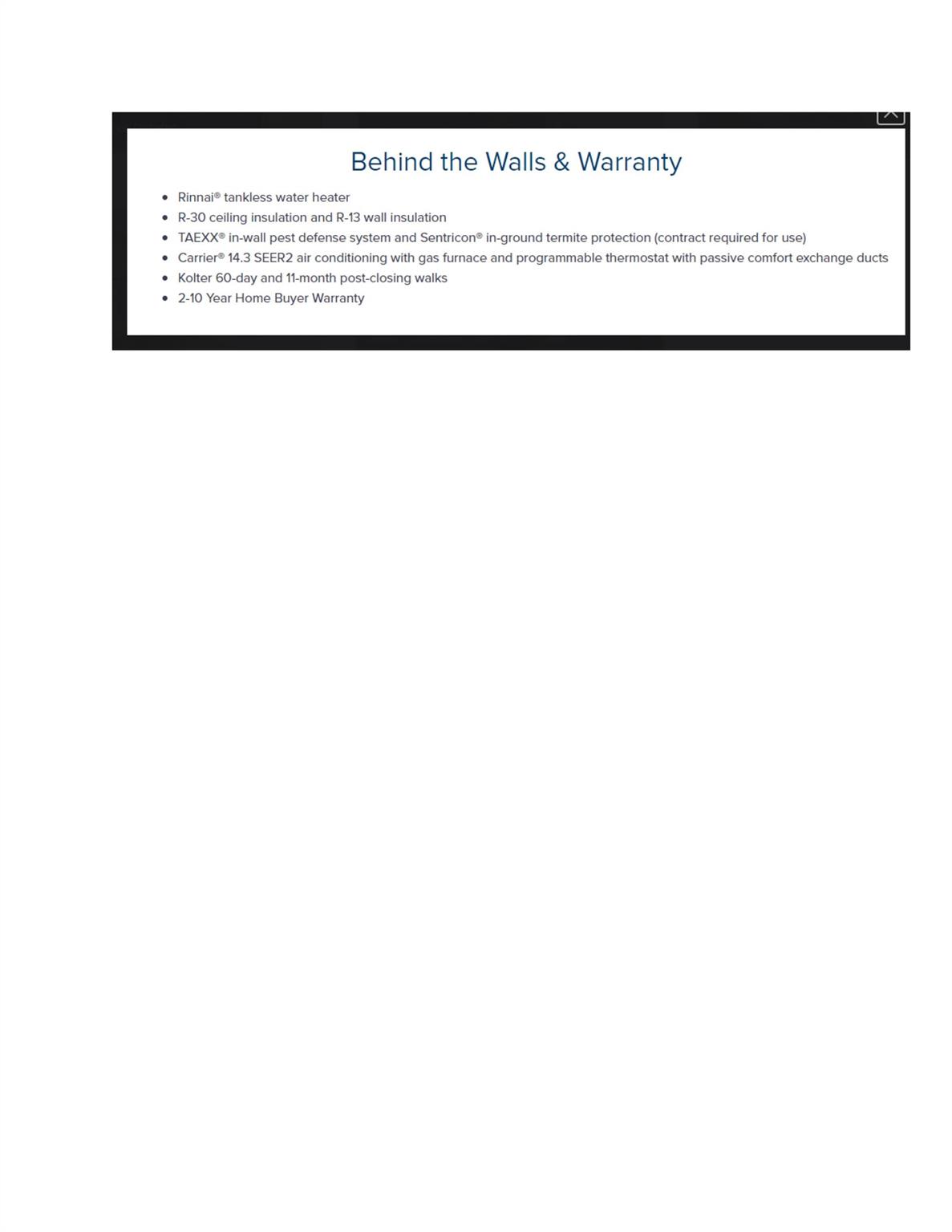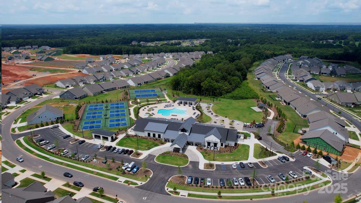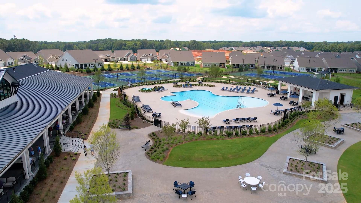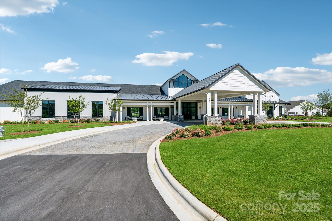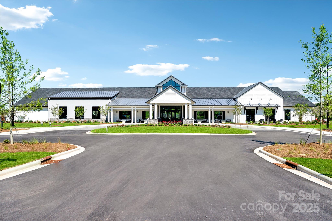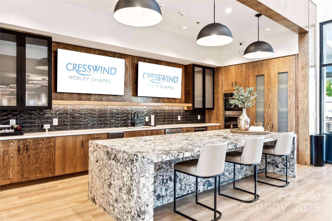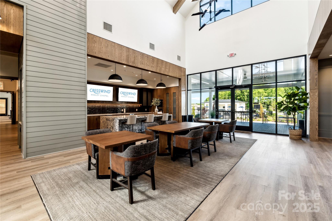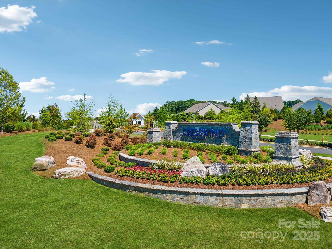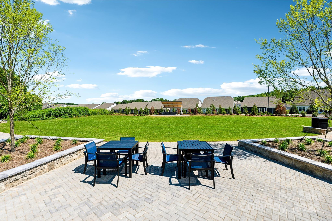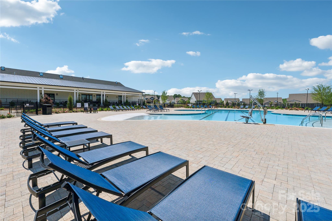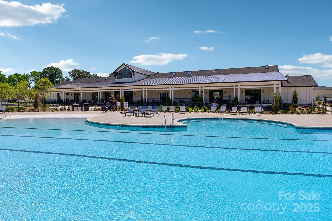5031 Belle Mont Farm Avenue
5031 Belle Mont Farm Avenue
Monroe, NC 28110- Bedrooms: 3
- Bathrooms: 3
- Lot Size: 0.16 Acres
Description
**NEW CONSTRUCTION** Model photos used for reference. Experience effortless living in this well-appointed Paige floorplan offering 3-bedrooms, 3-bath, Study, and Sunroom, ideally situated near the future Community Garden and just around the corner from the Amenity Center in a vibrant Active Adult Community. The bright, open layout includes both a Sunroom and Lanai for versatile indoor-outdoor enjoyment, with a 4’ extension in the Owner’s Suite and Sunroom for extra space. Tile walk-in showers in the Owner’s and Third Bathrooms provide a spa-like touch, while Shaw EVP flooring flows throughout for seamless, low-maintenance design. The Third Bedroom features a relocated entry door, creating a private ensuite for guests. At the heart of the home, the CHEF Kitchen Package boasts CAFÉ appliances, upgraded cabinetry, and quartz countertops, blending functionality with style in generous living areas built for comfort and entertaining.
Property Summary
| Property Type: | Residential | Property Subtype : | Single Family Residence |
| Year Built : | 2025 | Construction Type : | Site Built |
| Lot Size : | 0.16 Acres | Living Area : | 2,803 sqft |
Property Features
- Garage
- Entrance Foyer
- Kitchen Island
- Open Floorplan
- Pantry
- Walk-In Closet(s)
- Walk-In Pantry
- Wet Bar
- Covered Patio
- Patio
Appliances
- Dishwasher
- Disposal
- Microwave
- Oven
- Tankless Water Heater
More Information
- Construction : Fiber Cement
- Parking : Driveway, Attached Garage
- Heating : Natural Gas
- Cooling : Central Air, Electric
- Water Source : City
- Road : Private Maintained Road
- Listing Terms : Cash, Conventional, FHA, VA Loan
Based on information submitted to the MLS GRID as of 09-03-2025 04:25:04 UTC All data is obtained from various sources and may not have been verified by broker or MLS GRID. Supplied Open House Information is subject to change without notice. All information should be independently reviewed and verified for accuracy. Properties may or may not be listed by the office/agent presenting the information.
