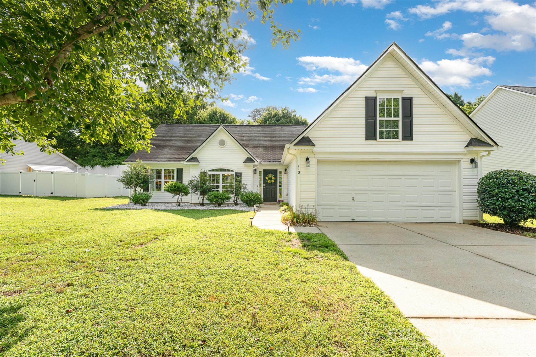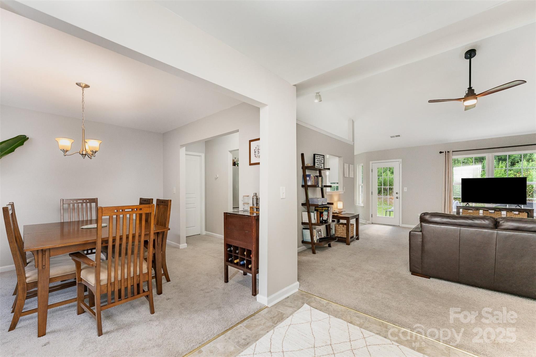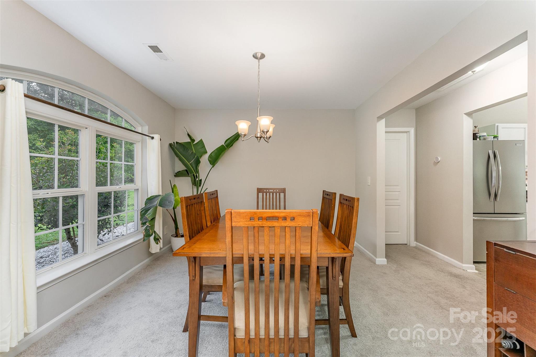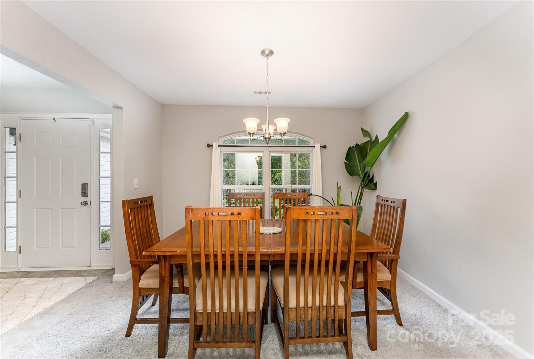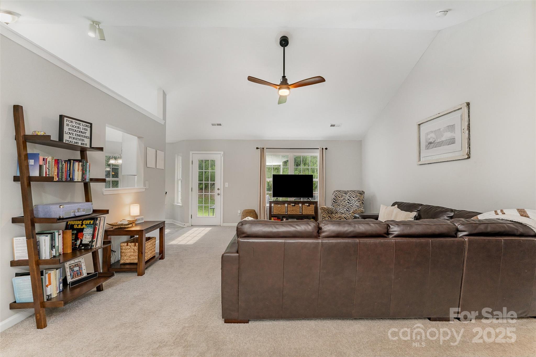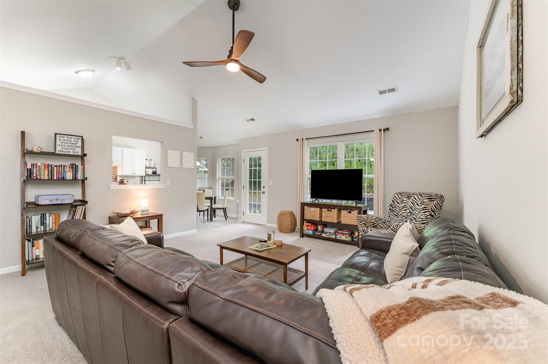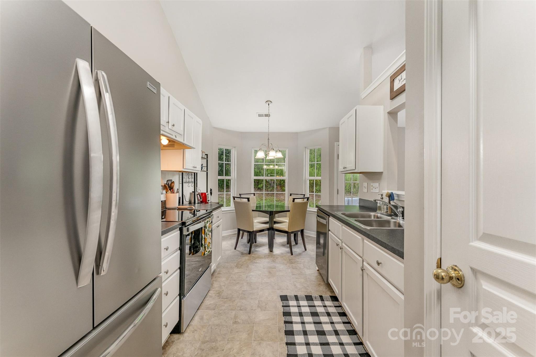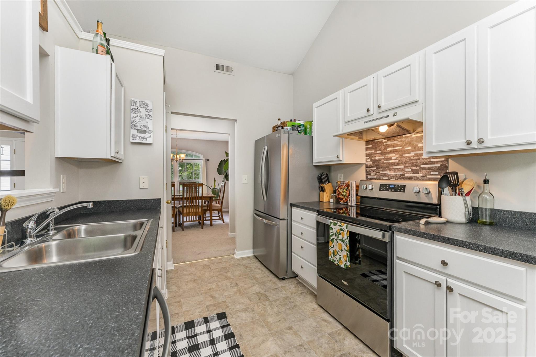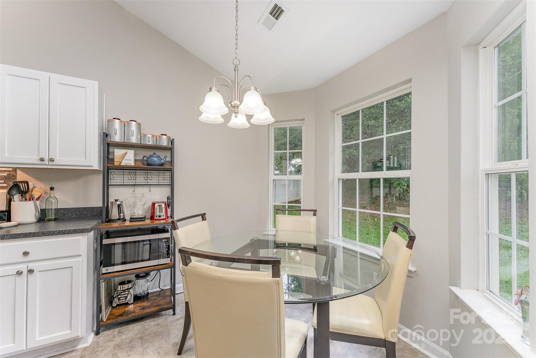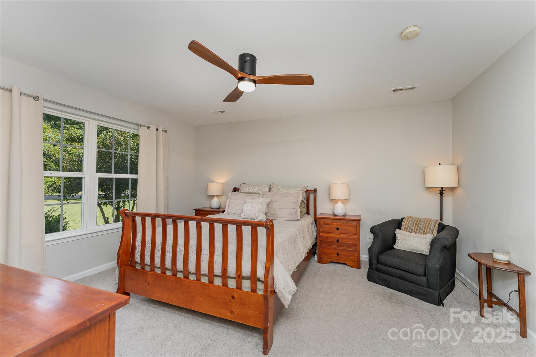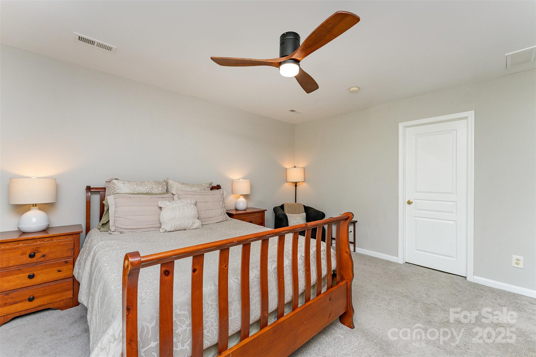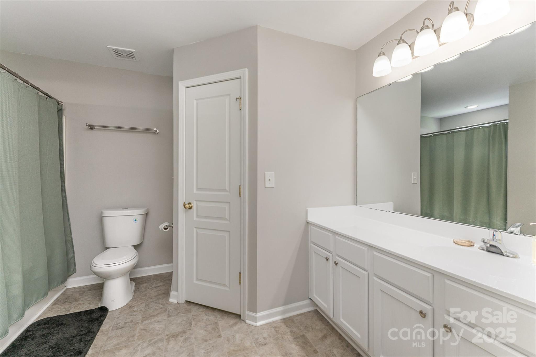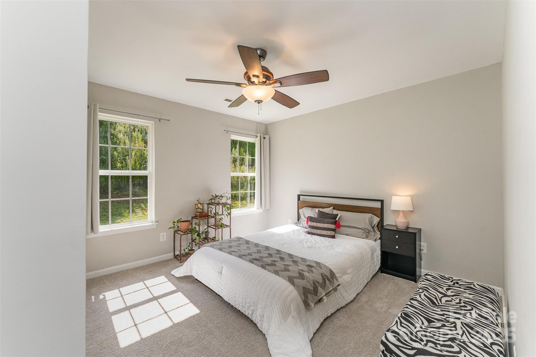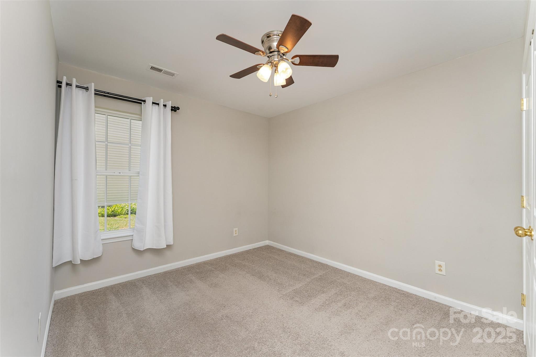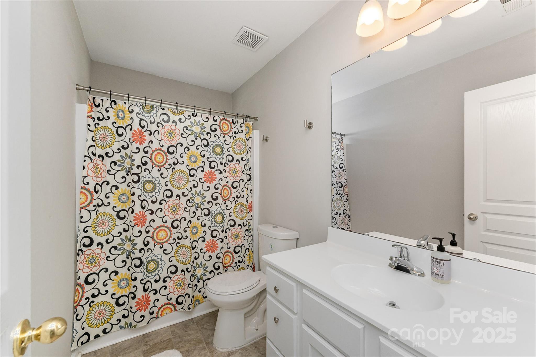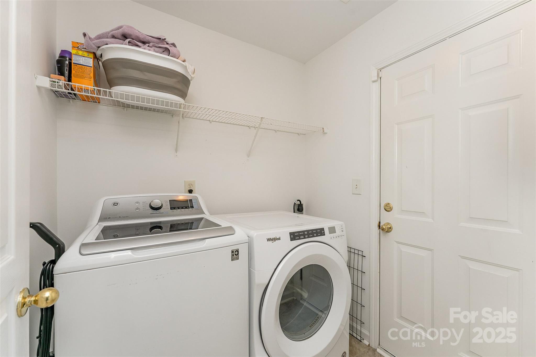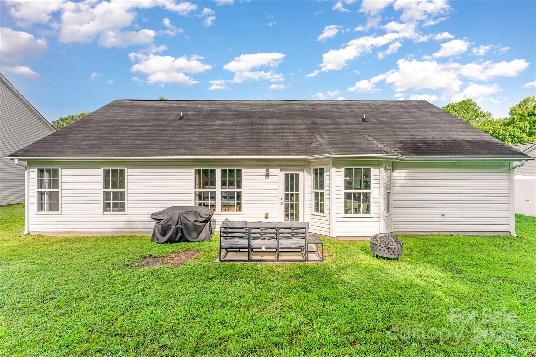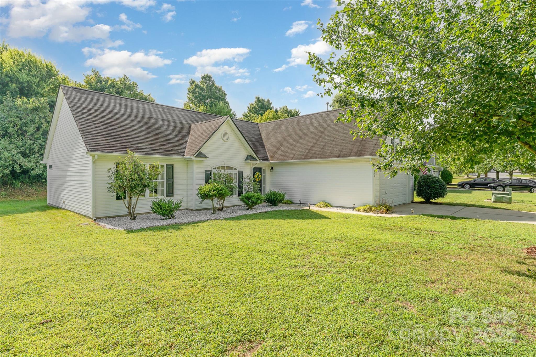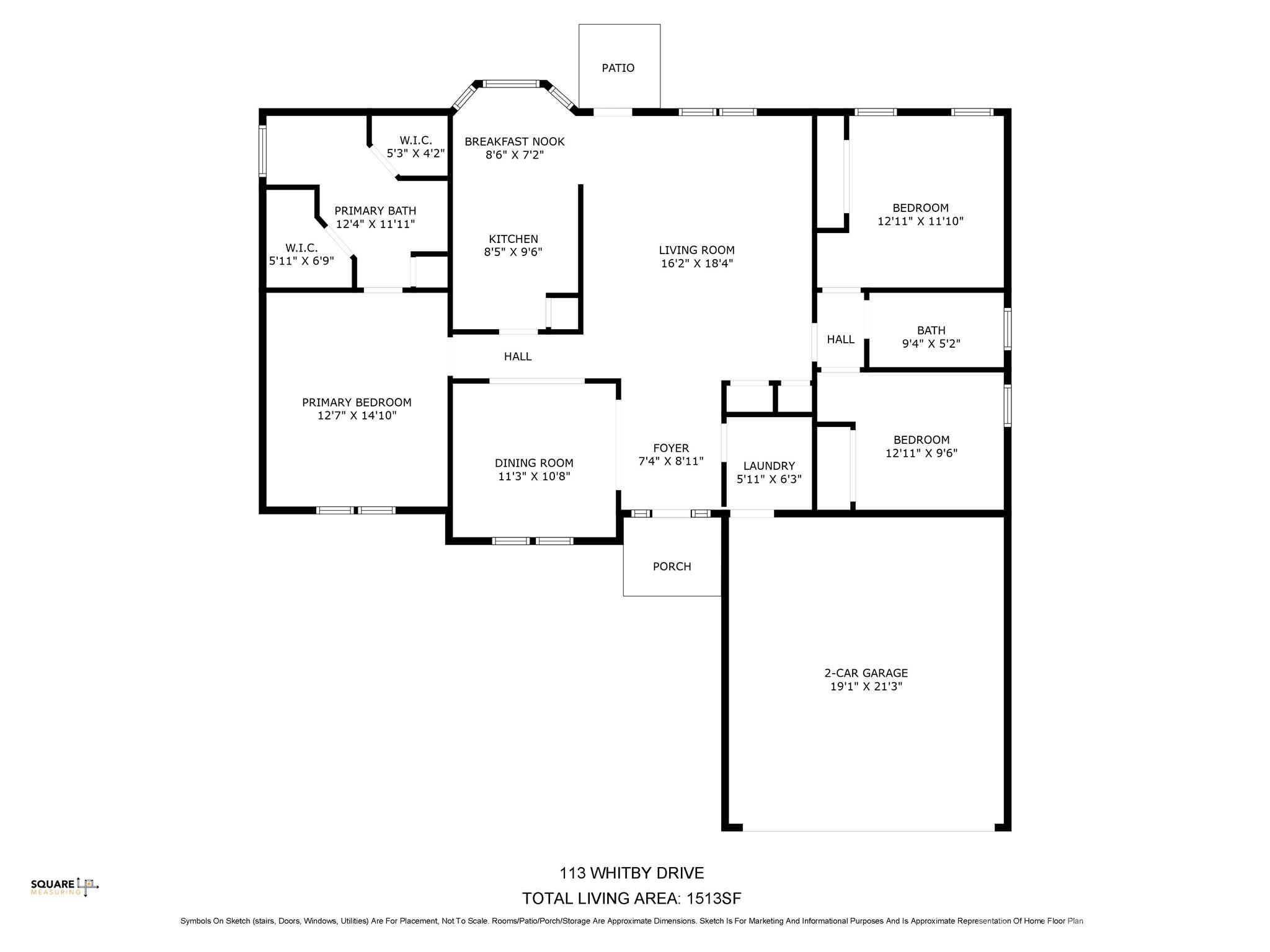113 Whitby Drive
113 Whitby Drive
Mount Holly, NC 28120- Bedrooms: 3
- Bathrooms: 2
- Lot Size: 0.22 Acres
Description
Location & Layout! Enjoy one-level living in this adorable Autumn Woods home! With 3 bedrooms and 2 baths, 113 Whitby Dr offers a semi-open split-bedroom floor plan, filled with natural light from well-placed windows. The vaulted ceiling living room flows into the galley kitchen, perfectly positioned between a cozy breakfast nook & formal dining area. The spacious primary suite boasts an en-suite bath with 2 walk-in closets, linen closet & generous under-counter storage. The secondary bedrooms are ideal for guests, office space, or hobbies! Neutral tones throughout the home offer a move-in ready feel or a blank canvas ready to be personalized to match your style. Enjoy the convenience of a 2-car garage & low-maintenance living! Just 5 mins to downtown Mt Holly, less than 15 mins to I-485, I-85 & the Whitewater Center, & 30 mins to Uptown CLT! Comfort and convenience all in a great location!
Property Summary
| Property Type: | Residential | Property Subtype : | Single Family Residence |
| Year Built : | 2006 | Construction Type : | Site Built |
| Lot Size : | 0.22 Acres | Living Area : | 1,513 sqft |
Property Features
- Garage
- Open Floorplan
- Pantry
- Split Bedroom
- Patio
Appliances
- Dishwasher
- Electric Range
More Information
- Construction : Vinyl
- Parking : Driveway, Attached Garage, Garage Faces Front
- Heating : Central
- Cooling : Central Air
- Water Source : City
- Road : Publicly Maintained Road
- Listing Terms : Cash, Conventional, FHA, VA Loan
Based on information submitted to the MLS GRID as of 09-01-2025 16:45:04 UTC All data is obtained from various sources and may not have been verified by broker or MLS GRID. Supplied Open House Information is subject to change without notice. All information should be independently reviewed and verified for accuracy. Properties may or may not be listed by the office/agent presenting the information.
