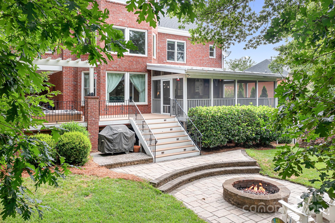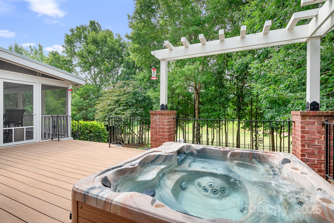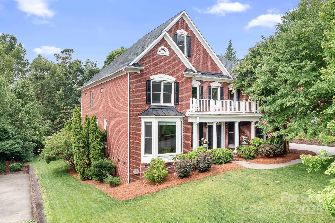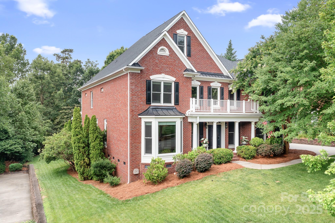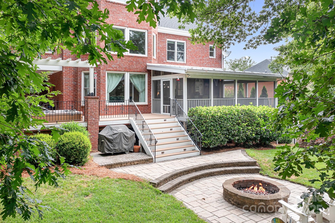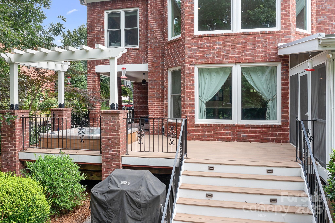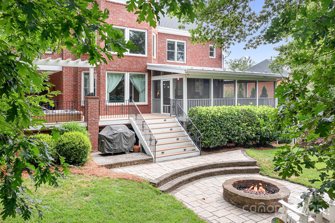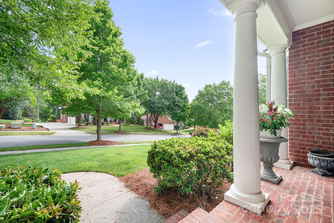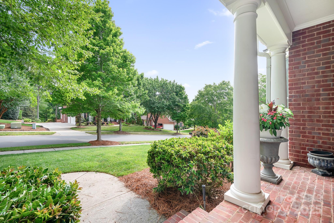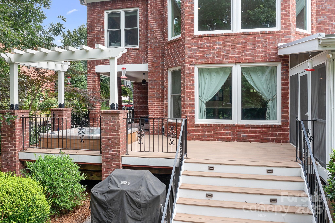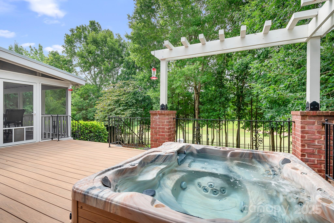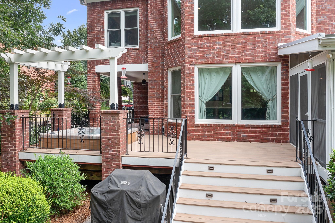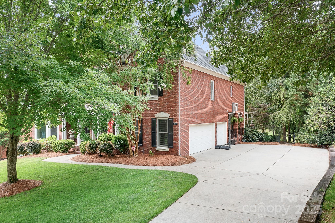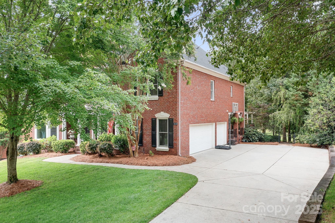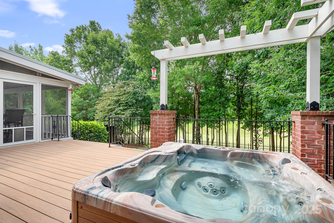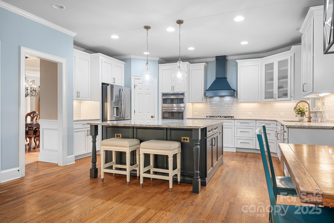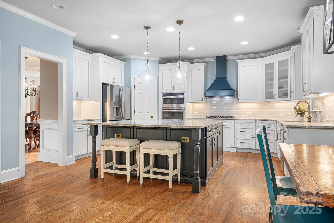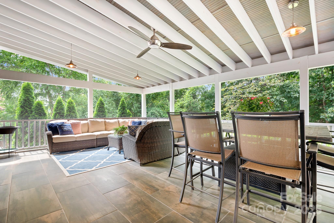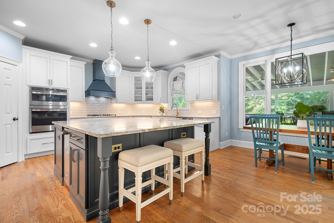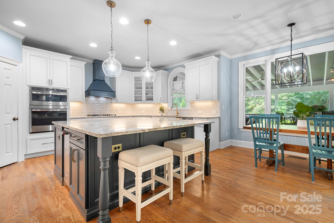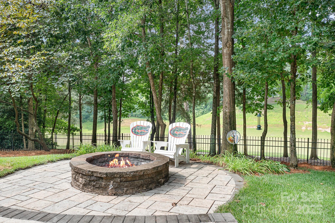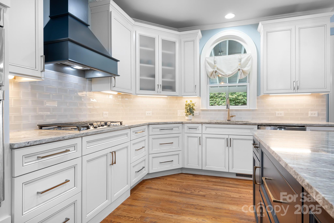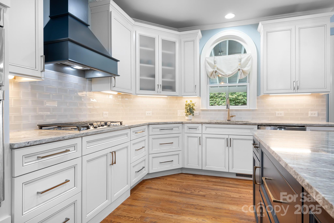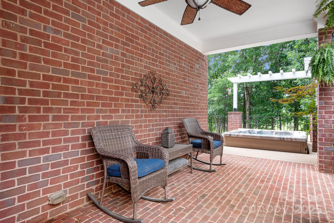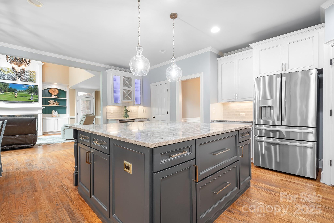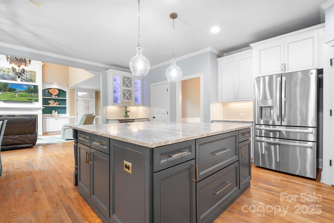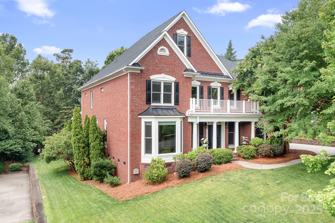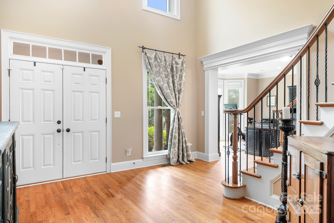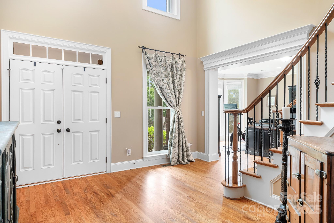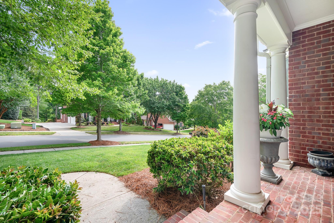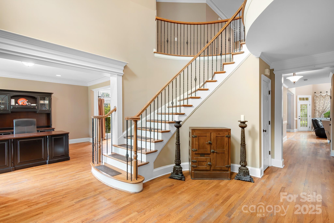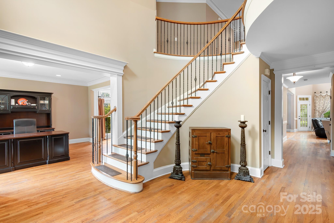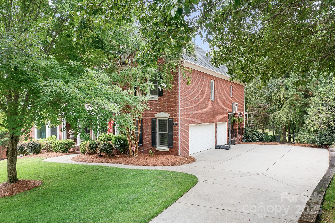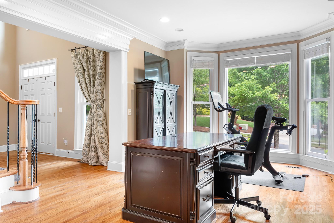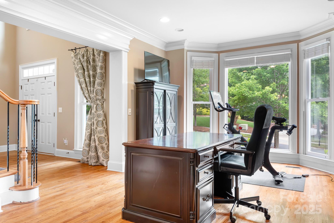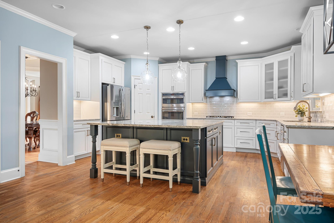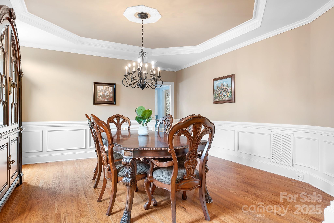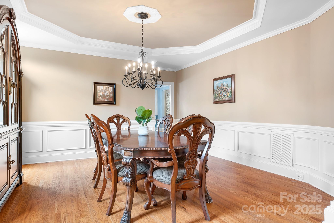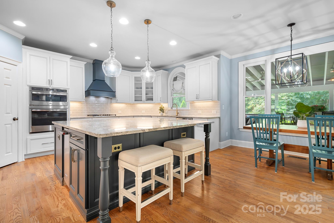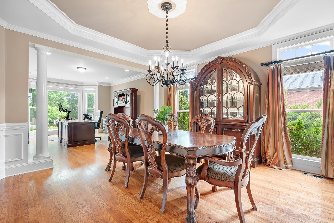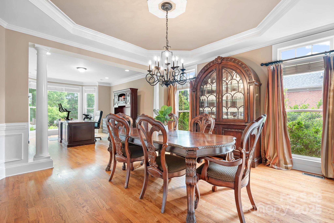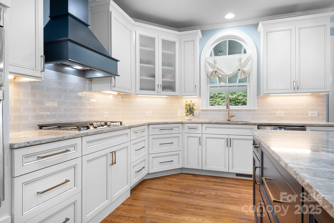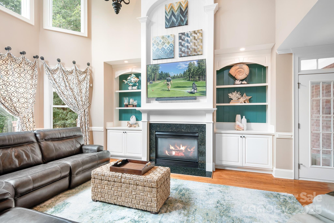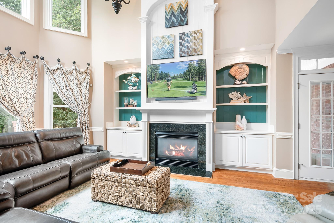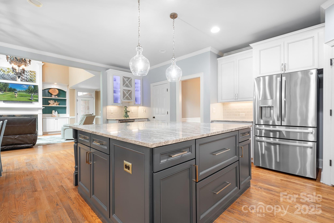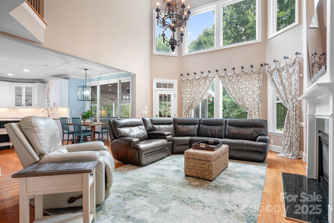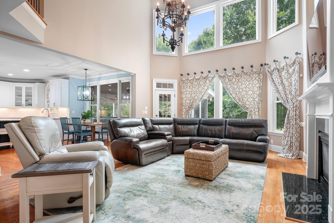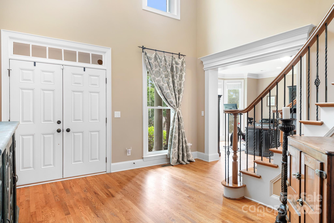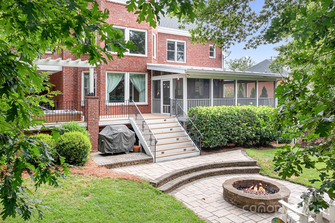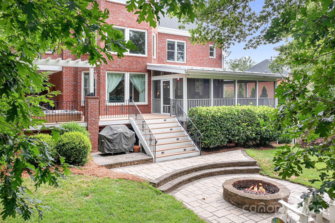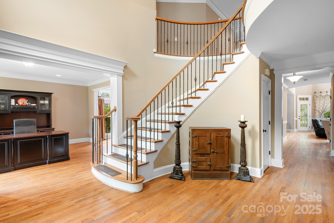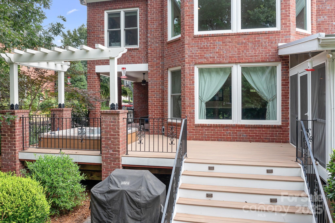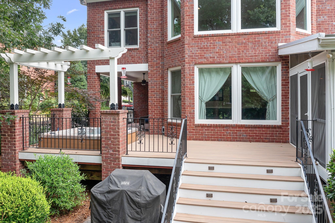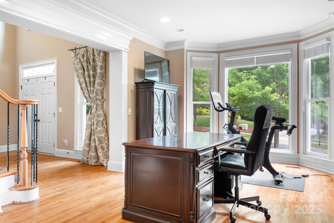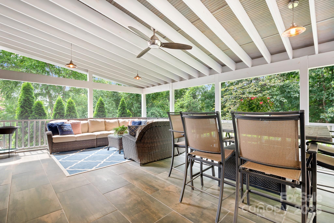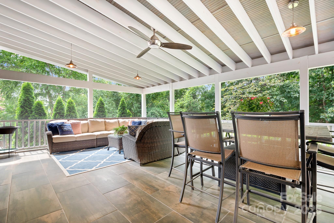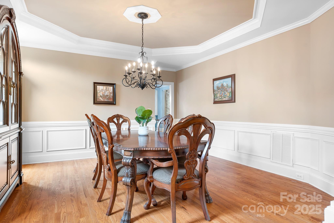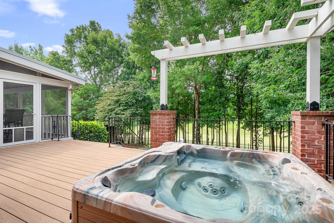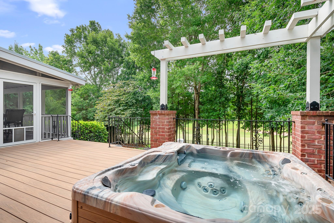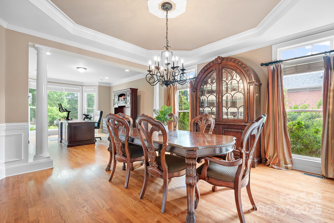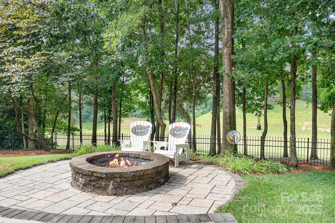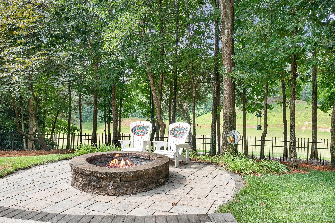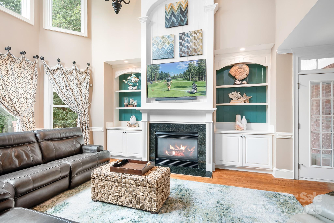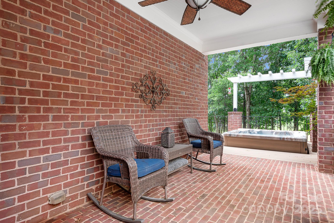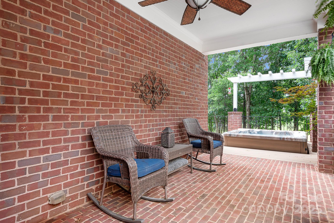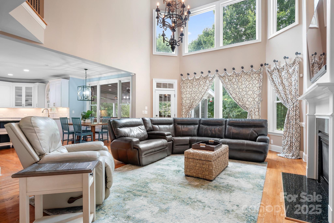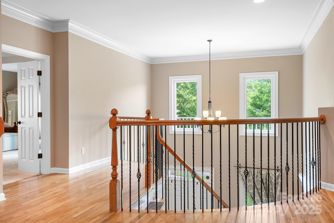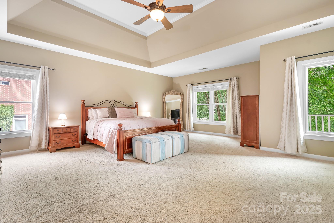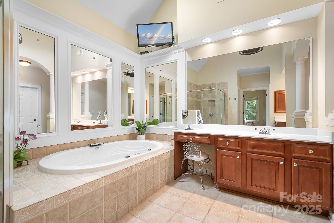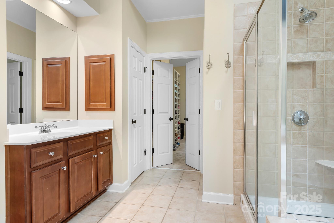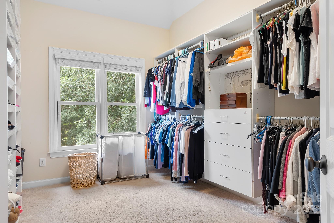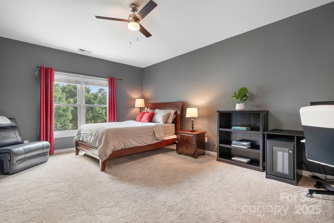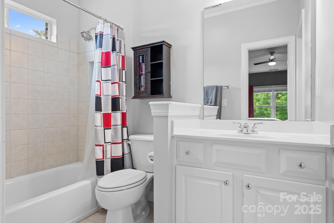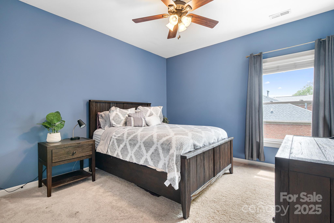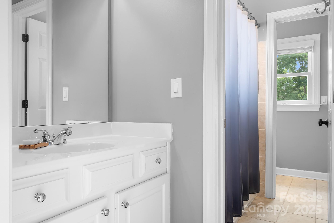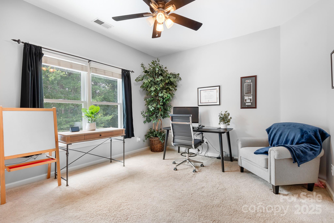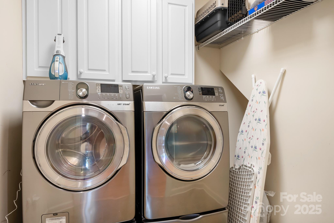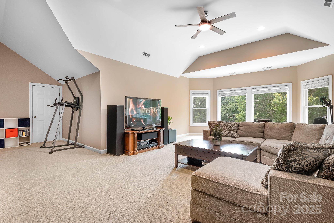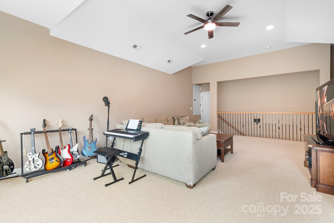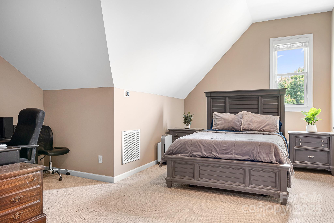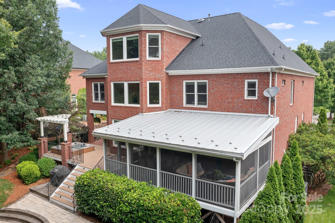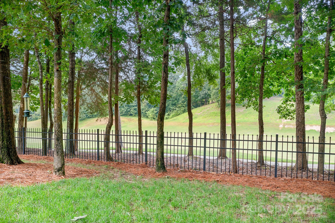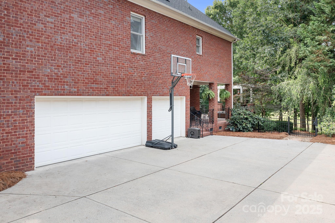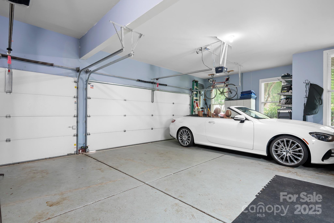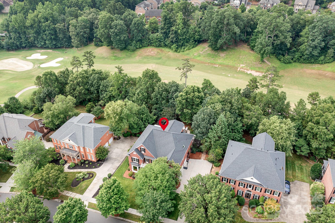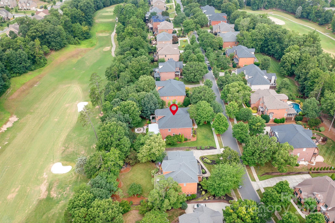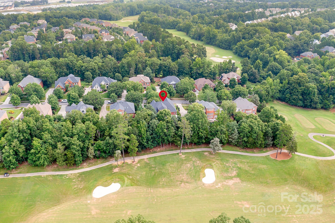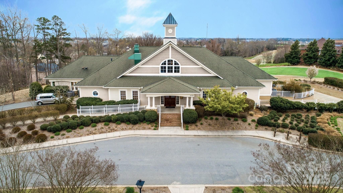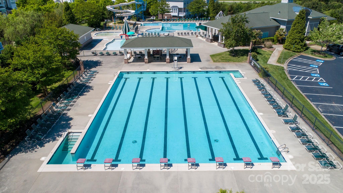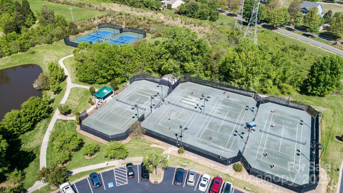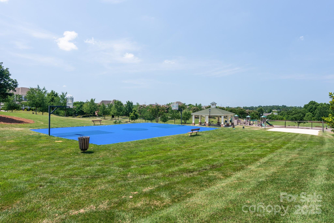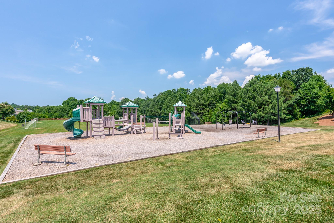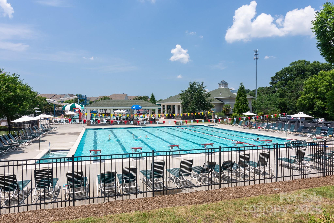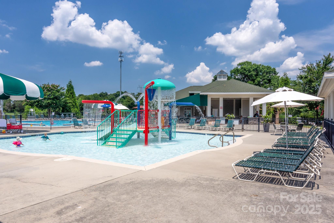14138 Timbergreen Drive
14138 Timbergreen Drive
Huntersville, NC 28078- Bedrooms: 5
- Bathrooms: 5
- Lot Size: 0.36 Acres
Description
$10,000 BUYER CREDIT if offer accepted by 9/14! Use to buy down interest rate, closing costs, custom upgrades, buyers choice! New Roof-2020, HVACs-2021, Windows-2022, & Kitchen FULL Remodel-2021!!! This beautiful home sits on the premier Skybrook Golf Course. The remodeled gourmet kitchen is a chef’s dream with a large island, new appliances, and custom cabinetry, plus wine bar with cooler/ice maker. Outdoor living is unbeatable with a screened porch, built-in hot tub (included), covered side porch, gas-start fire pit, gas grill hookup, and a lush backyard perfect for year-round entertaining. Upstairs, the expansive primary suite offers three walk-in closets and a luxurious jacuzzi tub. A large 2nd bedroom features a private ensuite, while two addl. bedrooms share a Jack-and-Jill bath. Laundry is upstairs for added convenience. The 3rd floor walk-up includes entertainment space, 5th bedroom, full bath, and walk-in attic storage. The 2-story great room features custom built-ins and a wall of windows with views of the 6th fairway.
Property Summary
| Property Type: | Residential | Property Subtype : | Single Family Residence |
| Year Built : | 2002 | Construction Type : | Site Built |
| Lot Size : | 0.36 Acres | Living Area : | 4,920 sqft |
Property Features
- On Golf Course
- Garage
- Attic Other
- Attic Walk In
- Built-in Features
- Cable Prewire
- Entrance Foyer
- Kitchen Island
- Pantry
- Storage
- Walk-In Closet(s)
- Walk-In Pantry
- Whirlpool
- Other - See Remarks
- Insulated Window(s)
- Skylight(s)
- Window Treatments
- Fireplace
- Balcony
- Covered Patio
- Deck
- Front Porch
- Porch
- Rear Porch
- Screened Patio
- Side Porch
Views
- Golf Course
Appliances
- Bar Fridge
- Convection Microwave
- Convection Oven
- Dishwasher
- Disposal
- Dryer
- Electric Oven
- Electric Range
- Exhaust Hood
- Gas Water Heater
- Ice Maker
- Microwave
- Oven
- Self Cleaning Oven
- Washer
- Washer/Dryer
- Wine Refrigerator
More Information
- Construction : Brick Full
- Roof : Composition
- Parking : Driveway, Attached Garage, Garage Door Opener, Garage Faces Side
- Heating : Central
- Cooling : Ceiling Fan(s), Central Air, Multi Units
- Water Source : City
- Road : Publicly Maintained Road
- Listing Terms : Cash, Conventional, FHA, VA Loan
Based on information submitted to the MLS GRID as of 09-01-2025 16:45:04 UTC All data is obtained from various sources and may not have been verified by broker or MLS GRID. Supplied Open House Information is subject to change without notice. All information should be independently reviewed and verified for accuracy. Properties may or may not be listed by the office/agent presenting the information.
