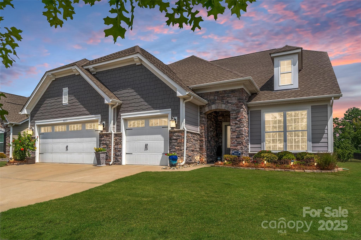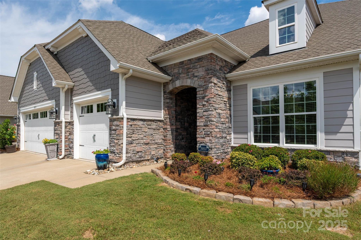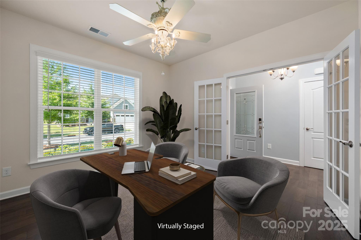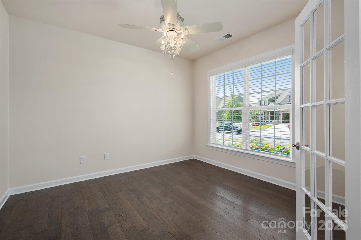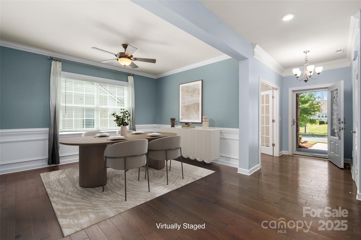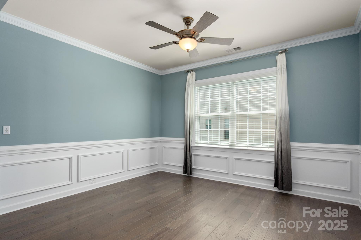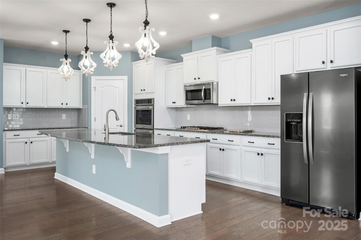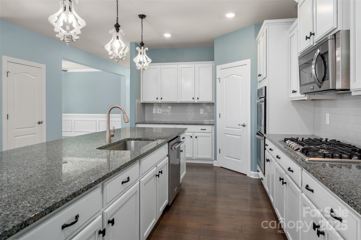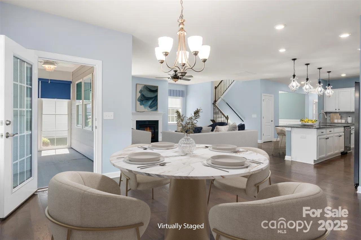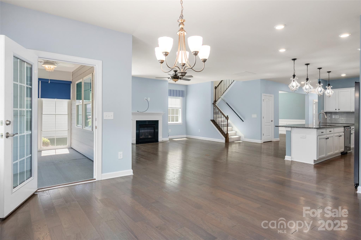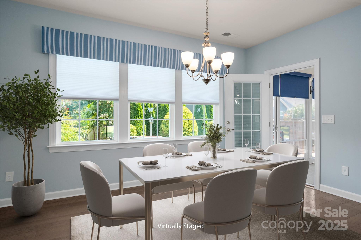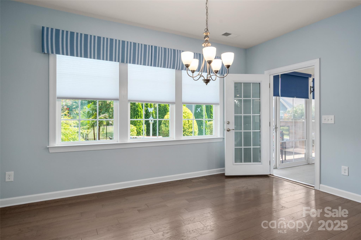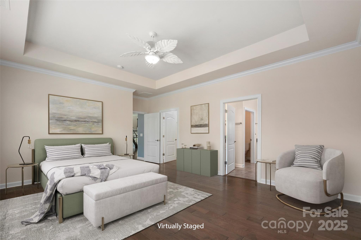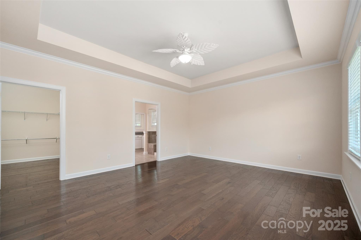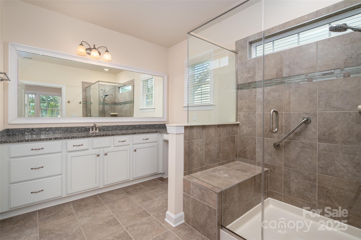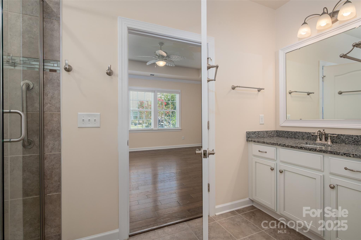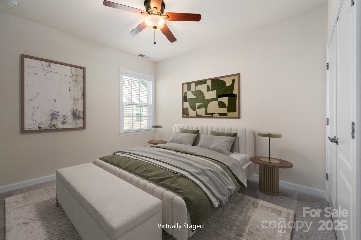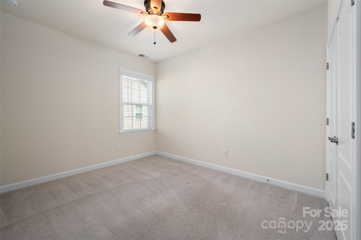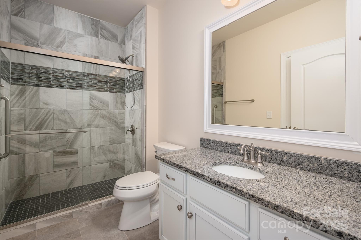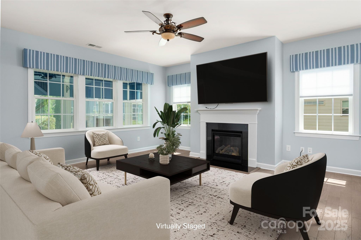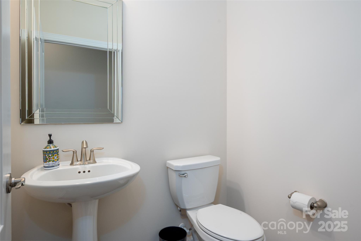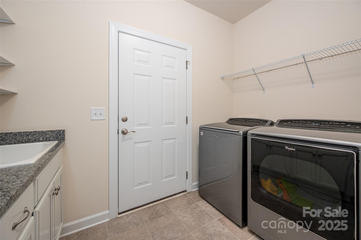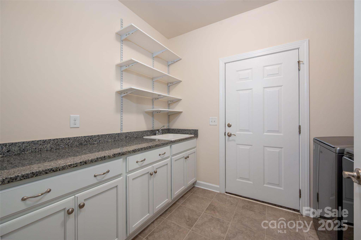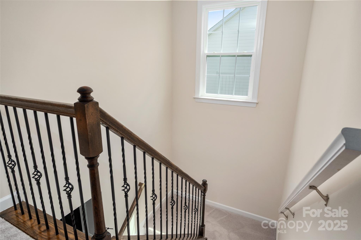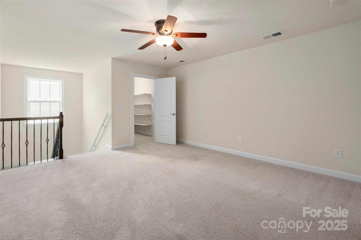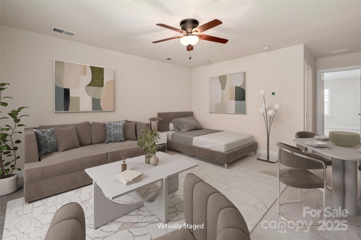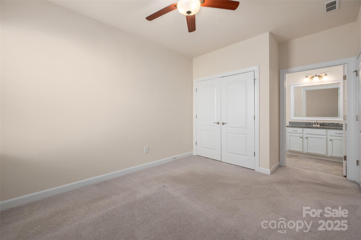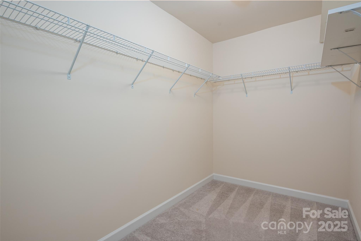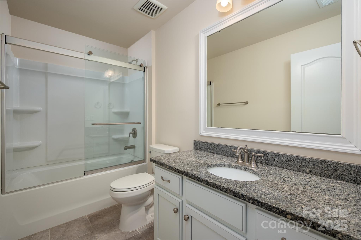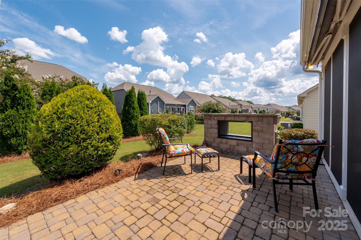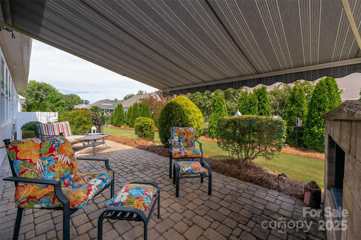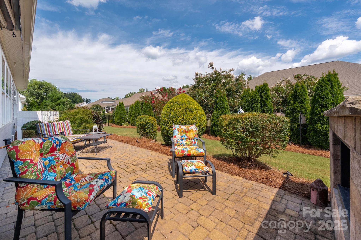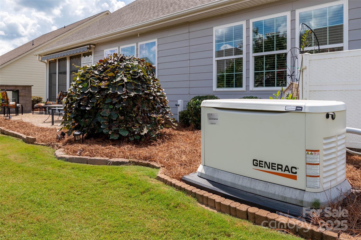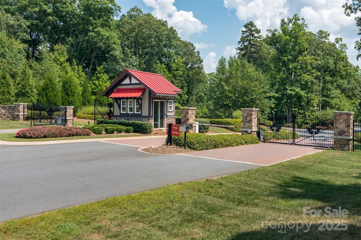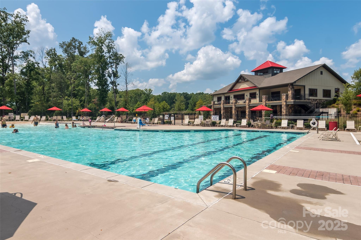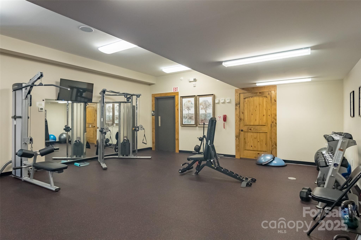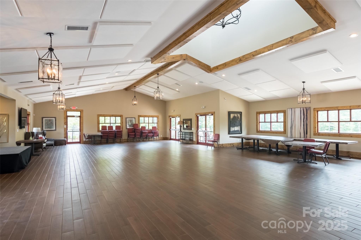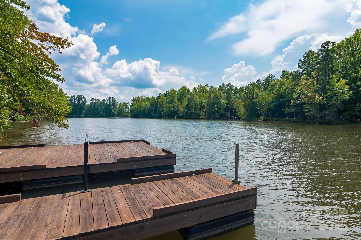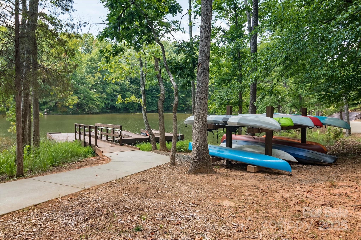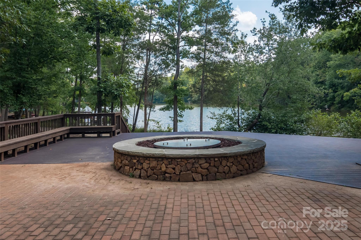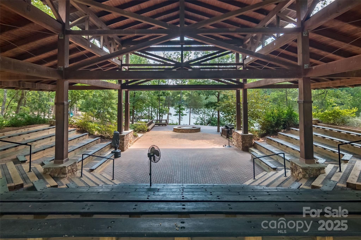3053 Oliver Stanley Trail
3053 Oliver Stanley Trail
Lancaster, SC 29720- Bedrooms: 4
- Bathrooms: 4
- Lot Size: 0.23 Acres
Description
Come and take a look at this lovely home. The seller is offering up to $10,000 to cover the Buyer's closing costs with an acceptable offer. This 3-car garage SMART HOME is located in the highly desirable 55+ Gated community of Tree Tops, with its own Lifestyle Director geared toward your pleasures and entertainment interests. You will take advantage of all the many Upgrades this beautiful home has to offer. This home features a full-house generator, a gas tankless water heater, a Ring doorbell, a front door keypad, pull-out kitchen shelves, a gourmet kitchen with beautiful white cabinets, an irrigation system, a retractable awning, vinyl windows in the sunroom, and an extended paver patio with a propane gas barbecue. Enjoy the Gas log fireplace in the living room as the Seasons' temperatures lower, making it ideal for entertaining. This home has been professionally painted throughout, and the carpets have also been professionally cleaned. Buyers are required to pay a full year's worth of HOA as the one-time Capital Contribution. A termite warranty is in place, in addition to two remaining years of warranty on the Generac Generator, and a remaining structural warranty until 2029. The Exterior was repainted in July 2024 as a claim with James Hardie. The Seller is providing a one-year Cinch Home Warranty to the buyer at closing. Enjoy the lifestyle of Tree Tops with the following resort style amenities that already in place: Clubhouse with Fitness Center, Hobby and Game Rooms, resort-style pool, whirlpool, spa, patio and fire pit, Tennis, Pickleball, Bocce ball court, a lakefront Amphitheater, 10-acre lake with kayaks, paved walkway around perimeter of lake, and an intimate village of activity cabins including the community post office. Tree Tops is conveniently located near retail shopping, restaurants, banks, and multiple healthcare providers. There are nearby parks and green spaces. There are also multiple areas for golf. Tree Tops is a preferred and highly sought-after 55+ Community with all it has to offer. There is an additional rear water faucet that is connected to the irrigation system, as well as a separate water meter for the irrigation system that does not have additional sewer charges. There are virtually staged photos to provide a realistic experience with this home.HOA Dues also cover lawn maintenance, edging, mowing, trimming, and shrubbery in the front yard. Virtually Staged Photos are used as part of the representation to provide a realistic experience of this lovely home.
Property Summary
| Property Type: | Residential | Property Subtype : | Single Family Residence |
| Year Built : | 2019 | Construction Type : | Site Built |
| Lot Size : | 0.23 Acres | Living Area : | 3,207 sqft |
Property Features
- Sloped
- Garage
- Attic Walk In
- Built-in Features
- Entrance Foyer
- Kitchen Island
- Open Floorplan
- Pantry
- Walk-In Closet(s)
- Walk-In Pantry
- Insulated Window(s)
- Window Treatments
- Fireplace
- Awning(s)
- Covered Patio
- Enclosed
- Front Porch
- Patio
- Other - See Remarks
Appliances
- Dishwasher
- Disposal
- Double Oven
- Dryer
- Exhaust Fan
- Gas Cooktop
- Gas Water Heater
- Ice Maker
- Microwave
- Oven
- Plumbed For Ice Maker
- Refrigerator with Ice Maker
- Self Cleaning Oven
- Tankless Water Heater
- Wall Oven
- Washer/Dryer
More Information
- Construction : Fiber Cement, Stone Veneer
- Roof : Architectural Shingle
- Parking : Attached Garage, Garage Door Opener, Keypad Entry
- Heating : Forced Air, Natural Gas
- Cooling : Ceiling Fan(s), Central Air, Dual, Zoned
- Water Source : County Water
- Road : Private Maintained Road
- Listing Terms : Cash, Conventional, VA Loan
Based on information submitted to the MLS GRID as of 12-04-2025 23:05:05 UTC All data is obtained from various sources and may not have been verified by broker or MLS GRID. Supplied Open House Information is subject to change without notice. All information should be independently reviewed and verified for accuracy. Properties may or may not be listed by the office/agent presenting the information.
