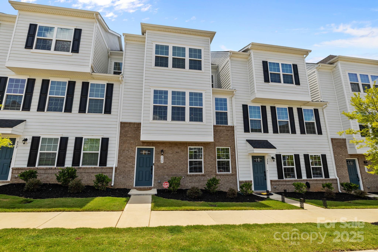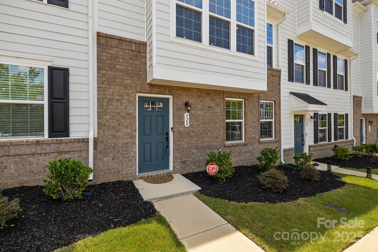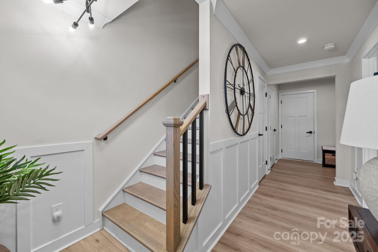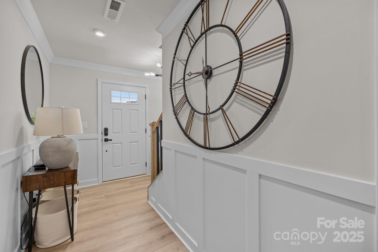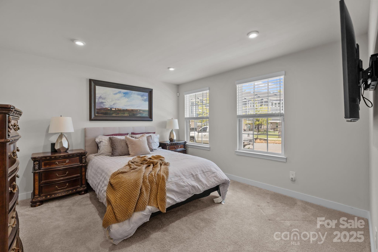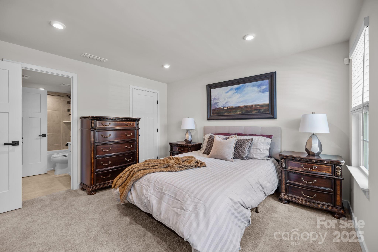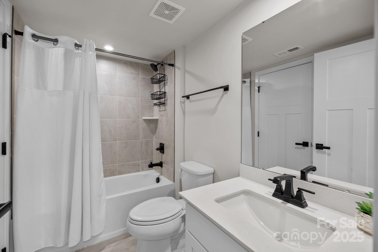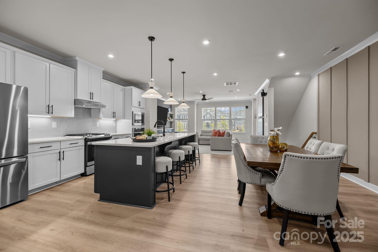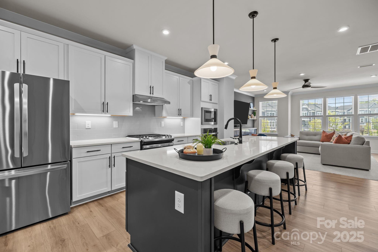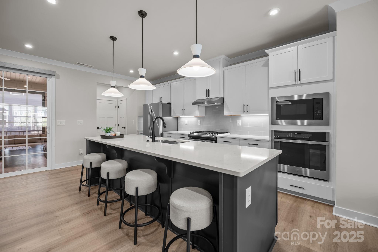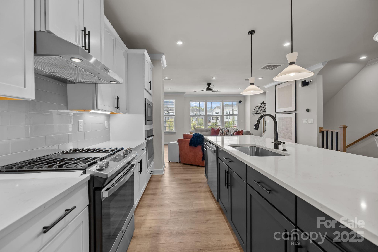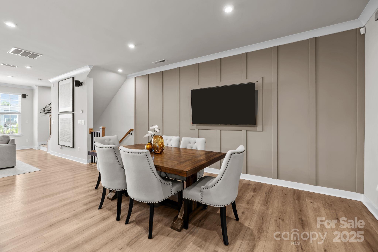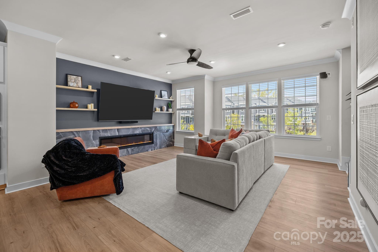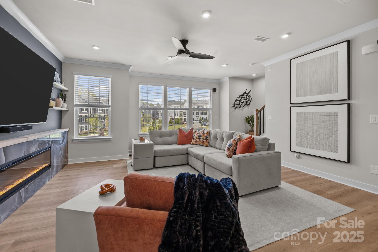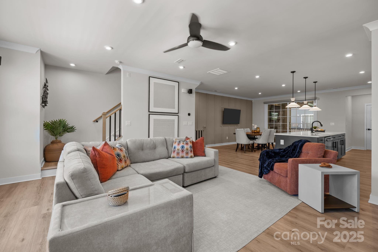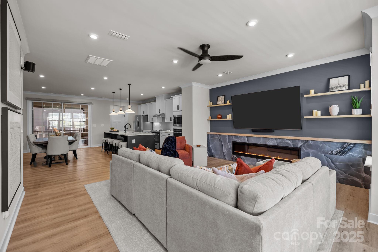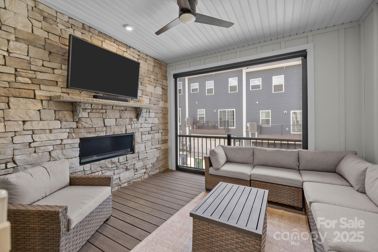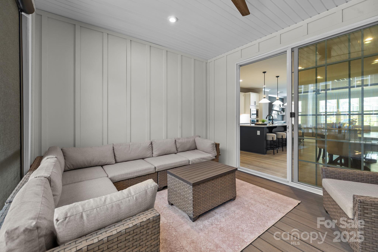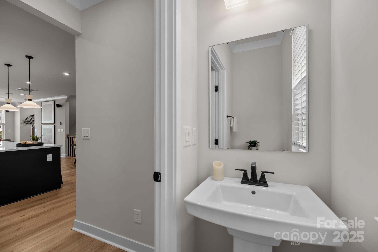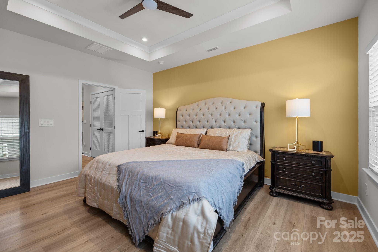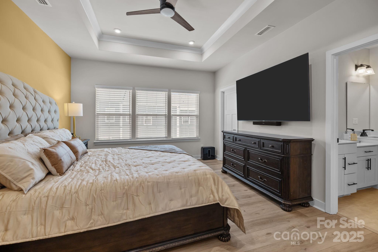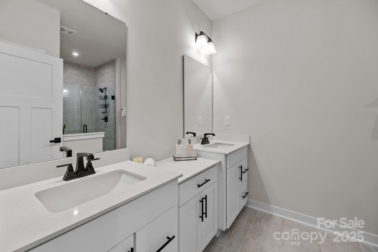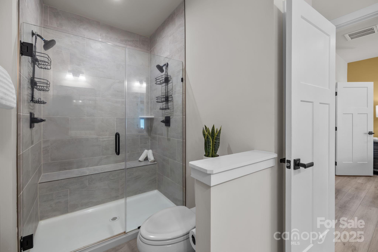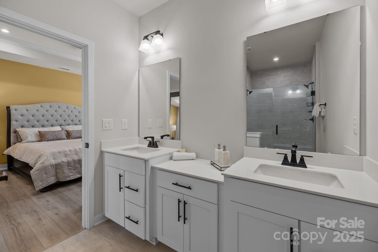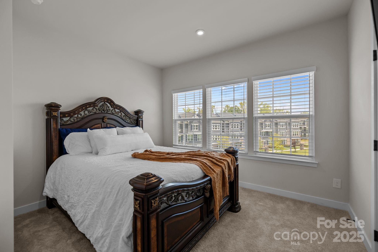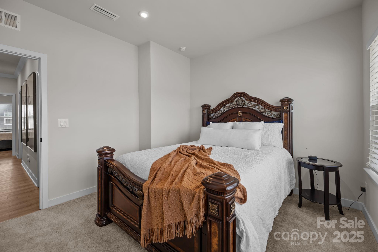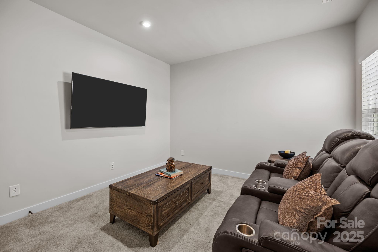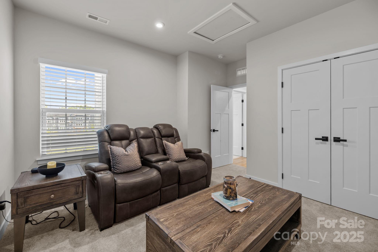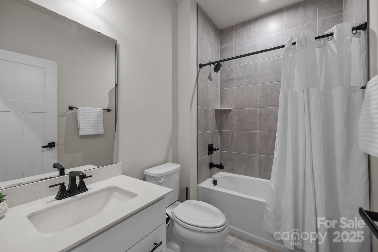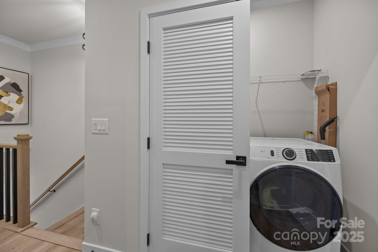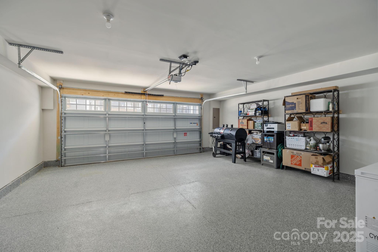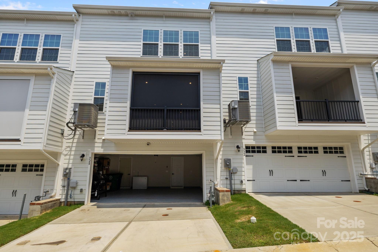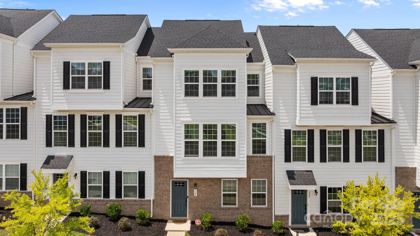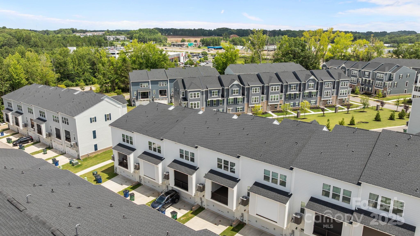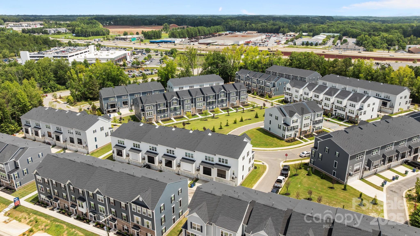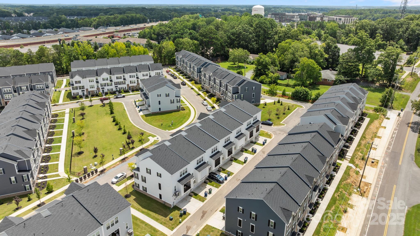328 Bailey Mills Drive
328 Bailey Mills Drive
Matthews, NC 28104- Bedrooms: 4
- Bathrooms: 4
- Lot Size: 0.039 Acres
Description
Scrupulously maintained and upgraded, this home in Bailey Mills offers a flexible first-floor bedroom suite, ideal for guests or a home office. Second floor features open-concept layout with a deluxe kitchen—slide-in range, wall oven, GE Profile microwave, upgraded cabinets, and custom lighting—flowing into the living and dining areas. A motorized screen encloses the upper porch, complemented by an extended covered porch and stone outdoor fireplace. Inside are a marble-clad fireplace, custom shelving, and crown molding throughout. LVP flooring replaces all third-floor carpet, including the master suite and common areas. The garage includes Polysartic flooring and full paint/spackle finish. Custom light fixtures throughout. Overlooks the central green space, just steps from shops, dining, and highway access. Bundled service pricing available for buyers. Connect with the listing agent for details.
Property Summary
| Property Type: | Residential | Property Subtype : | Townhouse |
| Year Built : | 2024 | Construction Type : | Site Built |
| Lot Size : | 0.039 Acres | Living Area : | 2,163 sqft |
Property Features
- Green Area
- Garage
- Cable Prewire
- Open Floorplan
- Walk-In Closet(s)
- Insulated Window(s)
- Storm Window(s)
- Window Treatments
- Fireplace
- Balcony
- Covered Patio
- Deck
- Enclosed
- Rear Porch
- Screened Patio
Appliances
- Bar Fridge
- Dishwasher
- Double Oven
- Electric Oven
- Exhaust Fan
- Gas Cooktop
- Gas Oven
- Gas Range
- Microwave
- Refrigerator with Ice Maker
- Self Cleaning Oven
- Wall Oven
More Information
- Construction : Fiber Cement, Hardboard Siding, Shingle/Shake, Stone
- Roof : Aluminum
- Parking : Driveway, Attached Garage, Keypad Entry, On Street
- Heating : Forced Air, Zoned
- Cooling : Ceiling Fan(s), Central Air, Zoned
- Water Source : County Water
- Road : Publicly Maintained Road
- Listing Terms : Cash, Conventional
Based on information submitted to the MLS GRID as of 09-01-2025 16:45:04 UTC All data is obtained from various sources and may not have been verified by broker or MLS GRID. Supplied Open House Information is subject to change without notice. All information should be independently reviewed and verified for accuracy. Properties may or may not be listed by the office/agent presenting the information.
