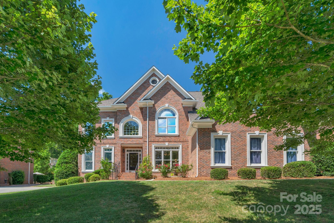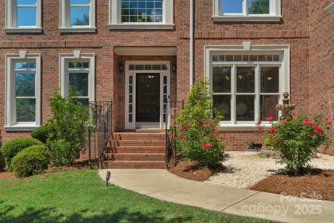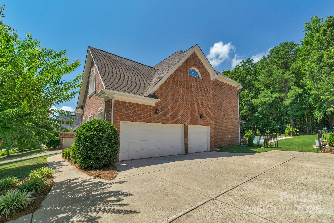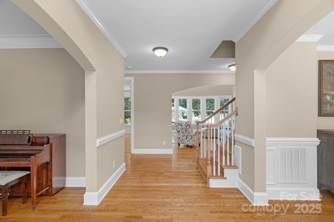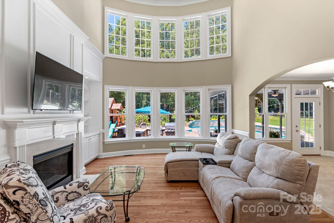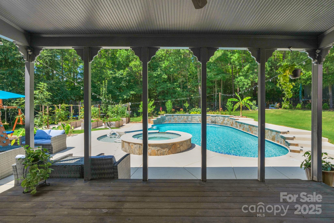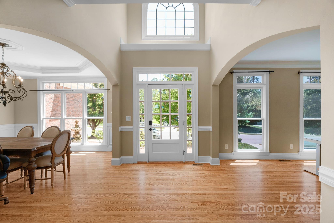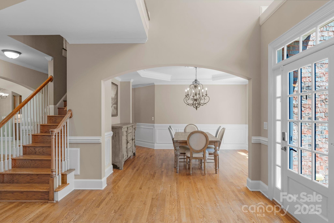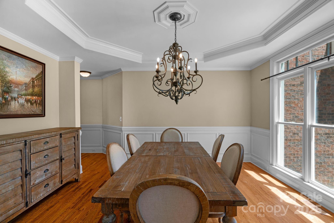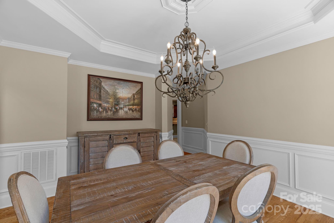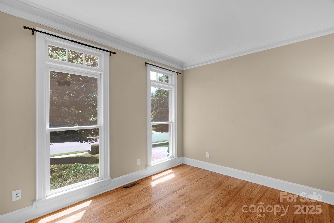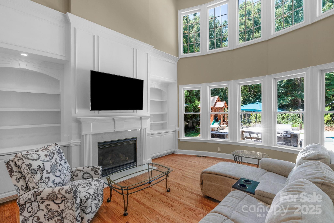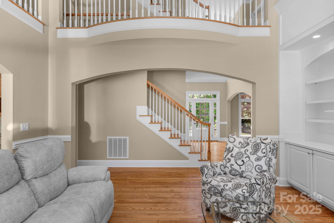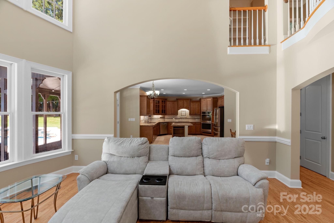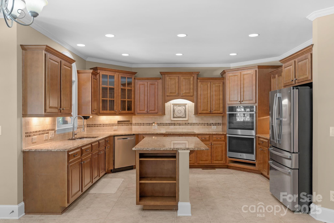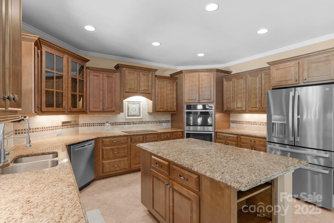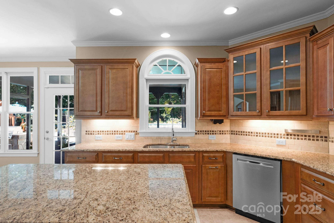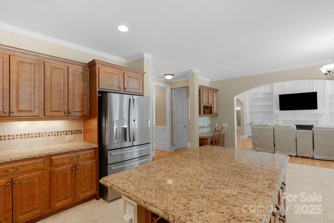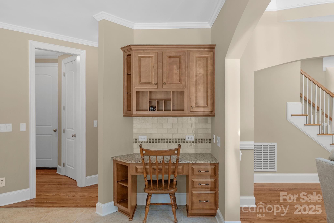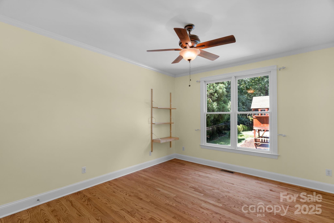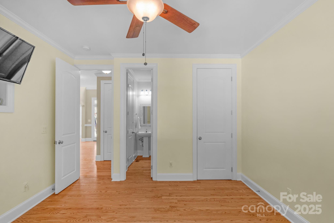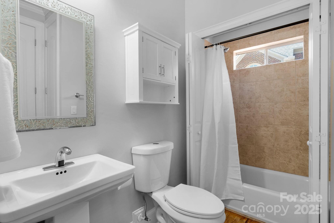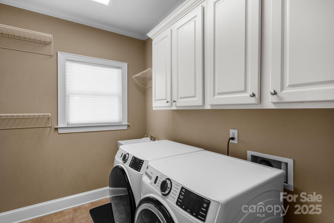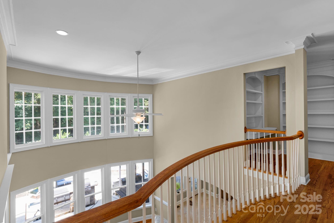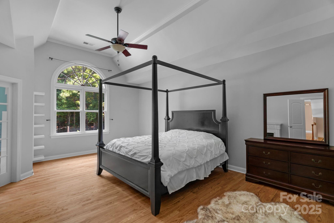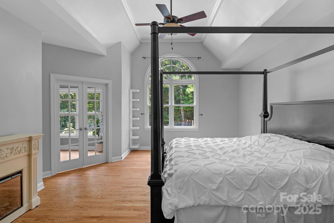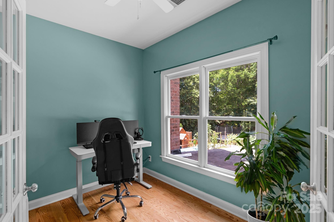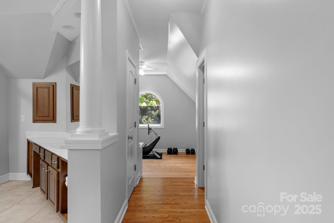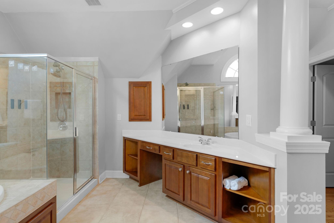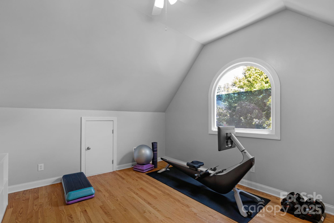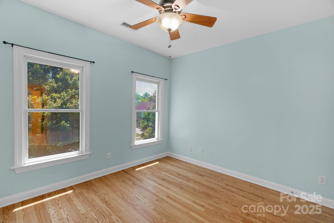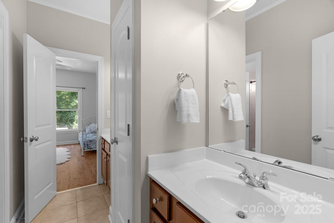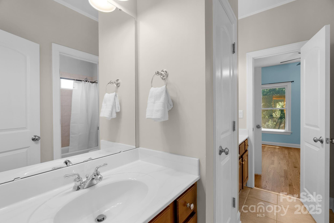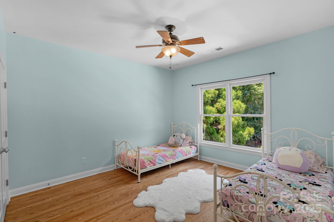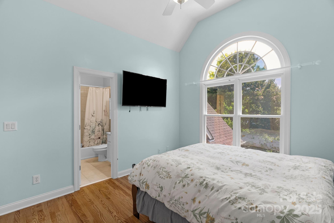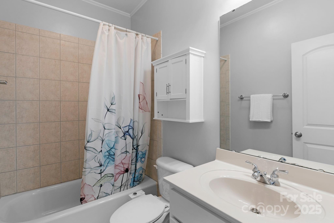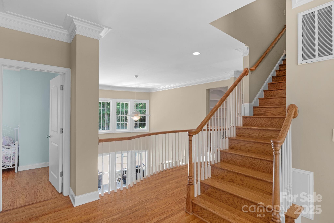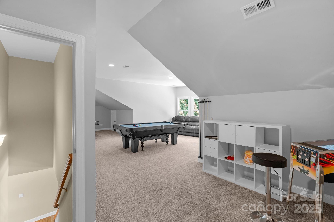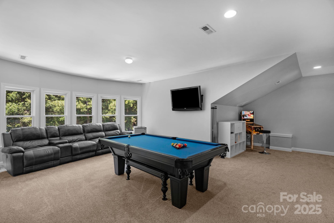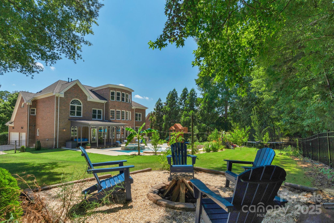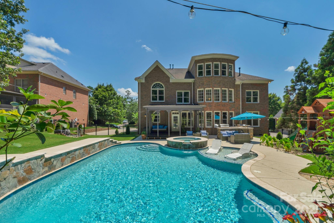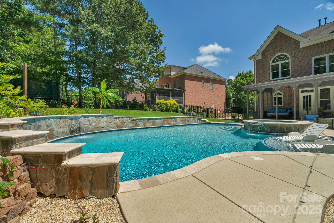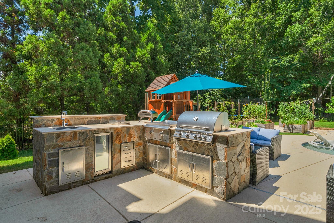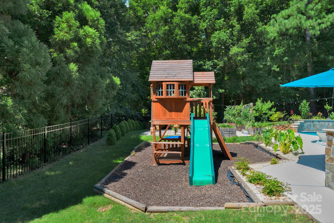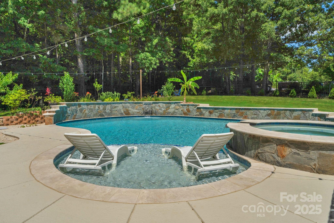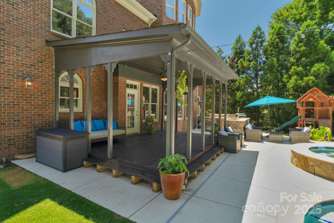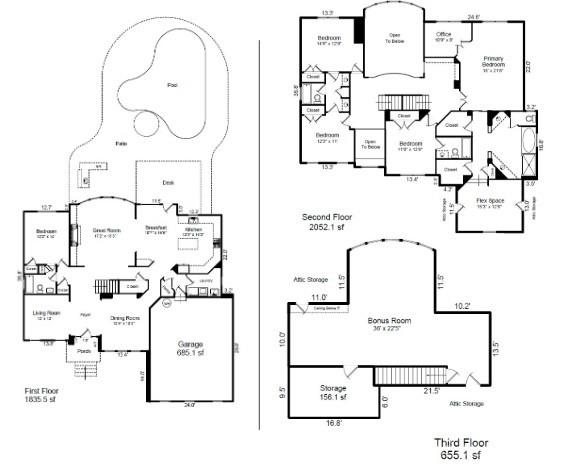7404 Stonehaven Drive
7404 Stonehaven Drive
Waxhaw, NC 28173- Bedrooms: 5
- Bathrooms: 4
- Lot Size: 0.4 Acres
Description
This 3-story home John Wieland Home blends luxury with functionality. Boasting 5 bedrooms, 4 full baths, and 4,543 sq ft, this property features hardwoods floors throughout the 1st and 2nd floors. Oversized kitchen includes induction cooktop, GE Profile WiFi refrigerator, double induction/convection ovens, motion-sensor faucets, an oversized island and plenty of cabinet space. The two story great room features built-ins and a gas fireplace. Primary suite includes two additional work/fitness areas, dual walk in closets and luxury whirlpool garden tub and oversized shower. Fantastic 3rd floor bonus room and walk in storage. Outdoor area is an entertainer's dream with a stunning pool with raised beam wall, outdoor kitchen (grill with rotisserie spit, pizza attachments, large Habachi, gas cooktop burner, fridge, sink), fire pit and garden featuring fruit trees and raised beds. 3-car garage, ample driveway, & fully fenced yard with privacy. It’s more than just a home; it’s a lifestyle.
Property Summary
| Property Type: | Residential | Property Subtype : | Single Family Residence |
| Year Built : | 2004 | Construction Type : | Site Built |
| Lot Size : | 0.4 Acres | Living Area : | 4,543 sqft |
Property Features
- Orchard(s)
- Private
- Wooded
- Garage
- Attic Finished
- Attic Other
- Attic Walk In
- Breakfast Bar
- Built-in Features
- Cable Prewire
- Entrance Foyer
- Garden Tub
- Kitchen Island
- Open Floorplan
- Pantry
- Storage
- Walk-In Closet(s)
- Walk-In Pantry
- Wet Bar
- Other - See Remarks
- Insulated Window(s)
- Fireplace
- Low VOC Coatings
- Covered Patio
- Deck
- Front Porch
- Patio
- Porch
- Rear Porch
- Other - See Remarks
Appliances
- Bar Fridge
- Convection Microwave
- Convection Oven
- Dishwasher
- Disposal
- Double Oven
- Down Draft
- Dual Flush Toilets
- Electric Cooktop
- Electric Oven
- ENERGY STAR Qualified Dishwasher
- Induction Cooktop
- Microwave
- Oven
- Plumbed For Ice Maker
- Propane Water Heater
- Self Cleaning Oven
- Wall Oven
- Other
More Information
- Construction : Brick Full
- Roof : Shingle
- Parking : Driveway, Attached Garage, Garage Door Opener, Garage Faces Side, Keypad Entry, Parking Space(s), Other - See Remarks
- Heating : Central, Electric, ENERGY STAR Qualified Equipment, Forced Air, Sealed Combustion Fireplace
- Cooling : Attic Fan, Ceiling Fan(s), Central Air, Electric, ENERGY STAR Qualified Equipment, Heat Pump, Multi Units
- Water Source : City
- Road : Publicly Maintained Road
- Listing Terms : Cash, Conventional, VA Loan
Based on information submitted to the MLS GRID as of 07-17-2025 19:20:06 UTC All data is obtained from various sources and may not have been verified by broker or MLS GRID. Supplied Open House Information is subject to change without notice. All information should be independently reviewed and verified for accuracy. Properties may or may not be listed by the office/agent presenting the information.
