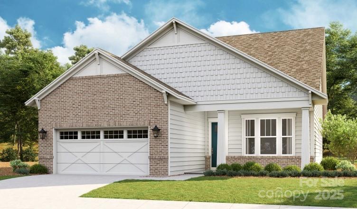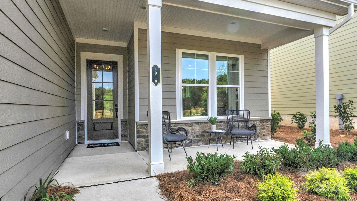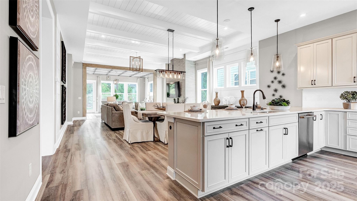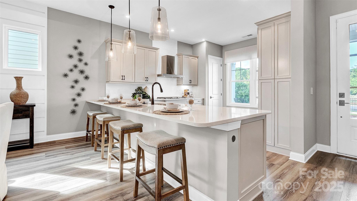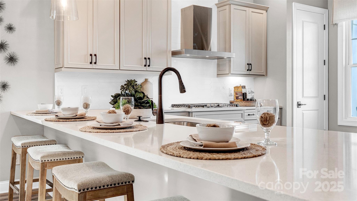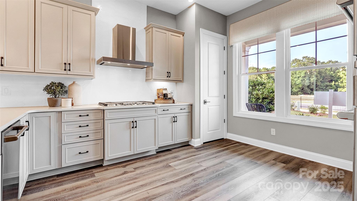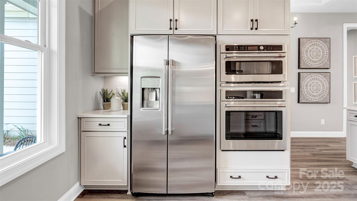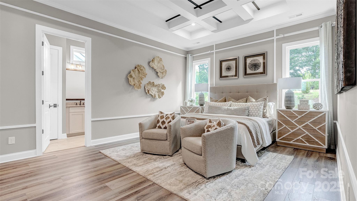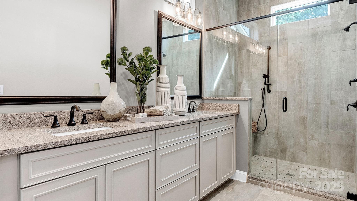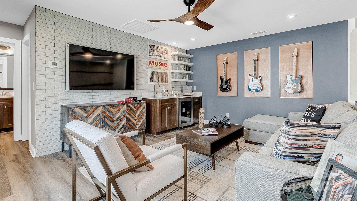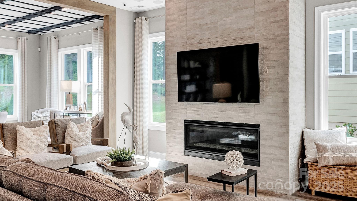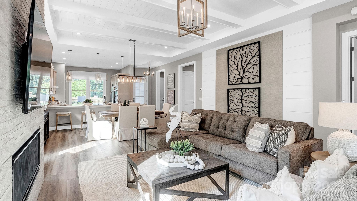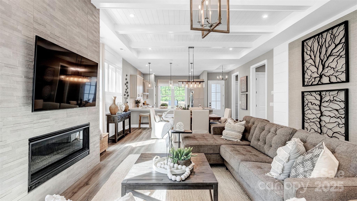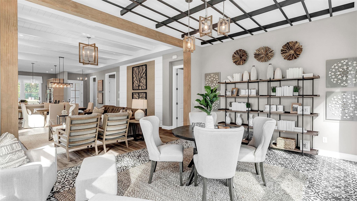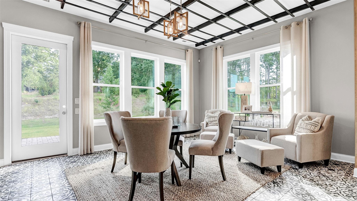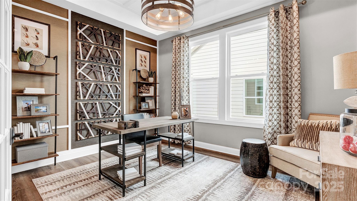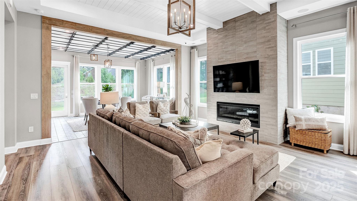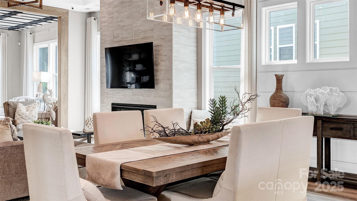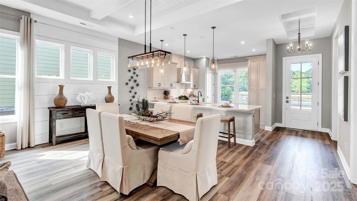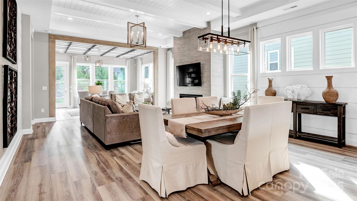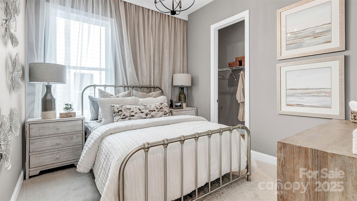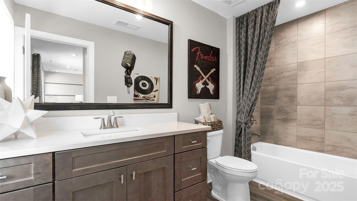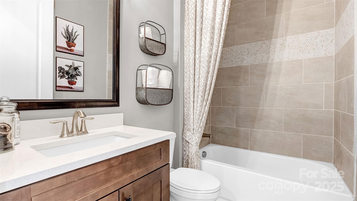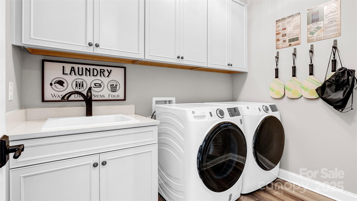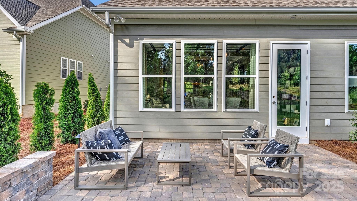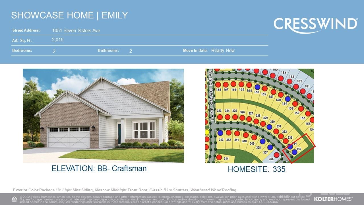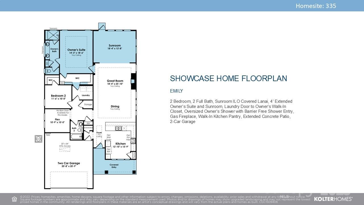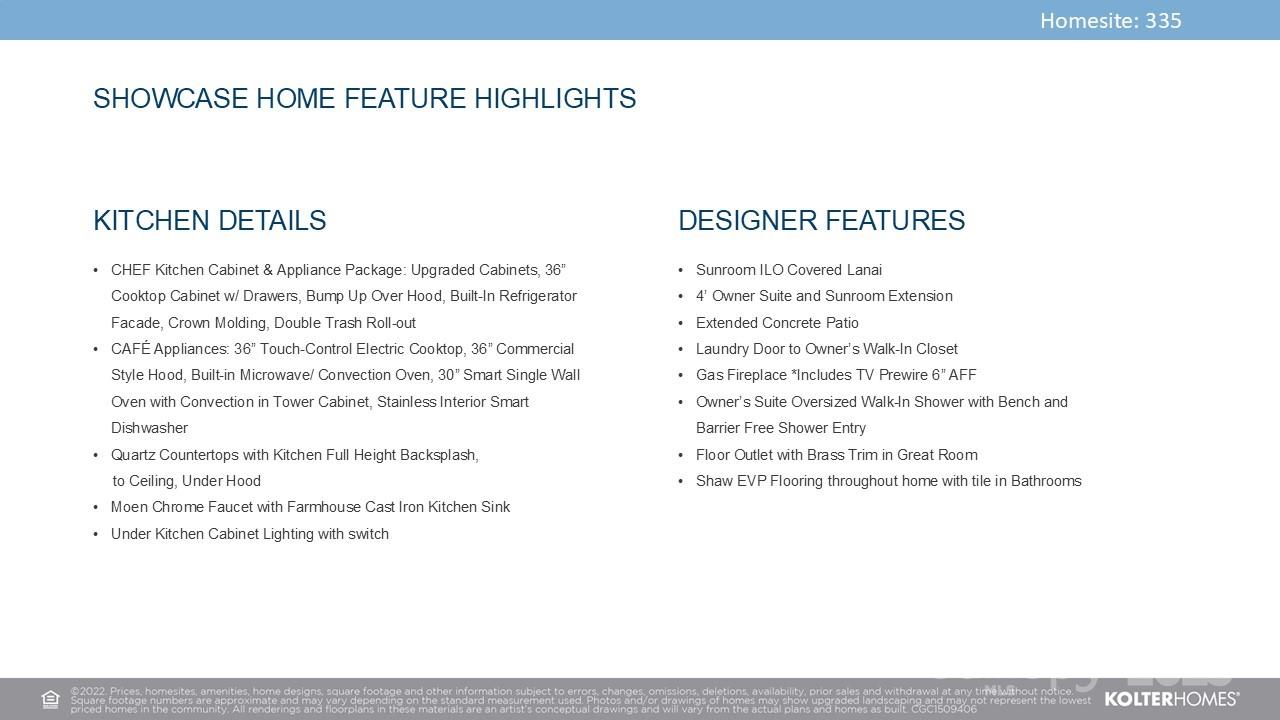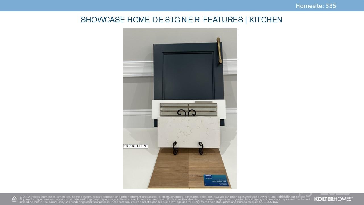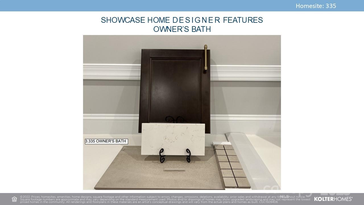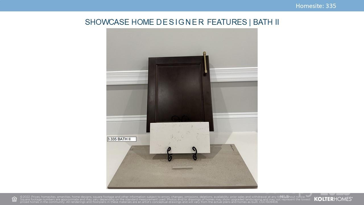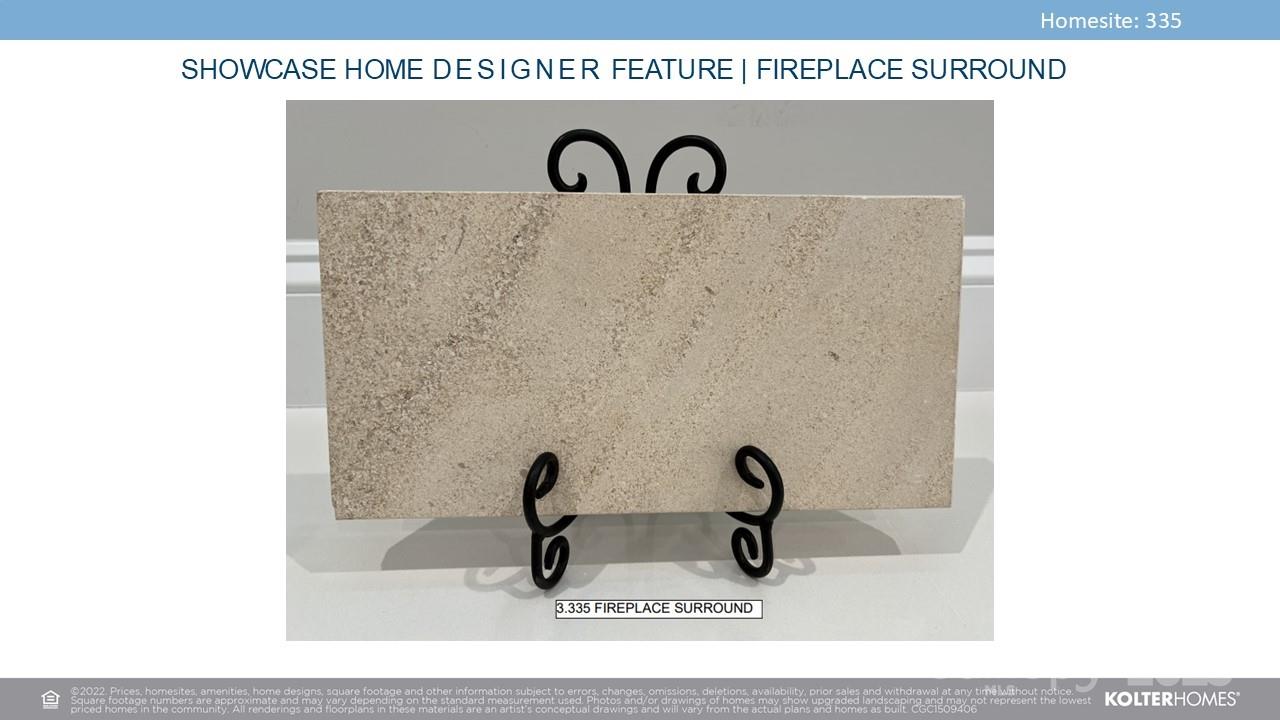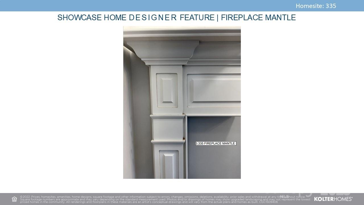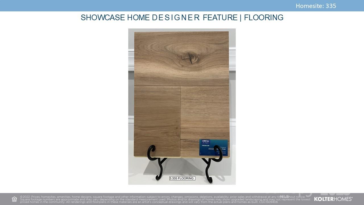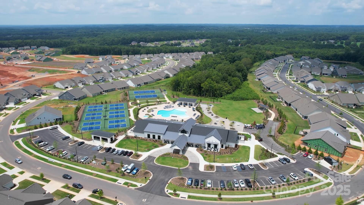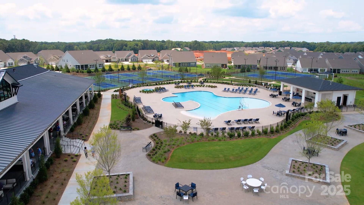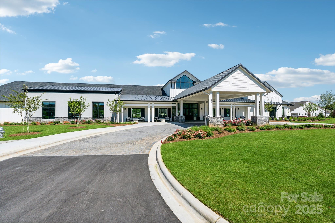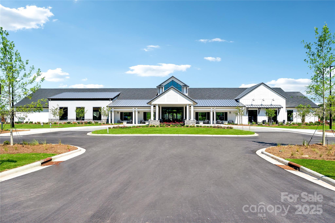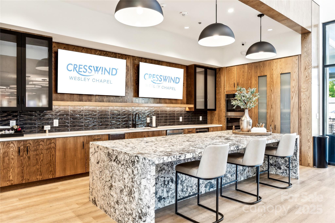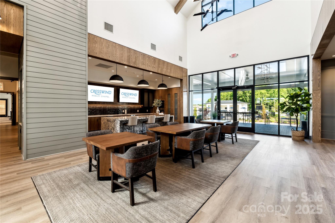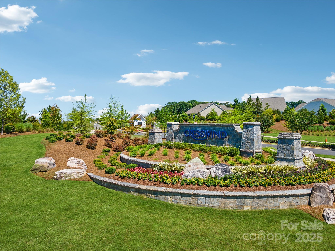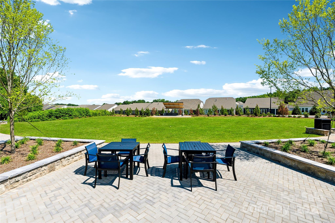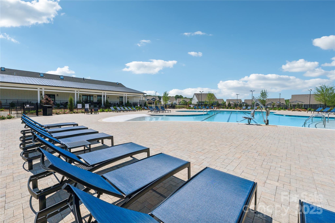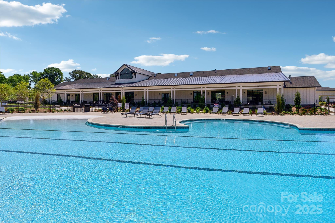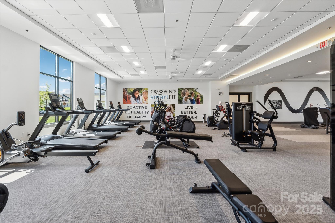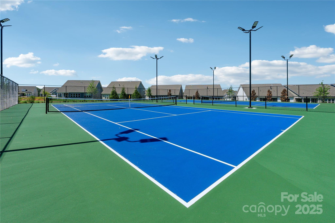1051 Seven Sisters Avenue
1051 Seven Sisters Avenue
Monroe, NC 28110- Bedrooms: 2
- Bathrooms: 2
- Lot Size: 0.16 Acres
Description
**NEW CONSTRUCTION**Model photos used for reference. This thoughtfully designed Emily floorplan offers 2-Bedroom, 2-Bath, Sunroom, Flex Room, and 2-Car Garage. This home offers extended living spaces in both the Owner’s Suite and Sunroom. Located in a gated community near nature trails and an Amenity Center, it features a gourmet kitchen with premium appliances, quartz finishes, and a farmhouse sink. The sunroom opens to an extended patio, perfect for entertaining. Additional touches include a gas fireplace, luxury flooring, and a barrier-free walk-in shower. A laundry room with direct access to the walk-in closet and a two-car garage complete the picture of comfort and convenience.
Property Summary
| Property Type: | Residential | Property Subtype : | Single Family Residence |
| Year Built : | 2025 | Construction Type : | Site Built |
| Lot Size : | 0.16 Acres | Living Area : | 2,015 sqft |
Property Features
- Garage
- Entrance Foyer
- Pantry
- Fireplace
- Front Porch
Appliances
- Dishwasher
- Disposal
- Microwave
- Oven
- Tankless Water Heater
More Information
- Construction : Fiber Cement
- Parking : Driveway, Attached Garage
- Heating : Natural Gas
- Cooling : Central Air, Electric
- Water Source : City
- Road : Private Maintained Road
- Listing Terms : Cash, Conventional, FHA, VA Loan
Based on information submitted to the MLS GRID as of 07-16-2025 03:15:04 UTC All data is obtained from various sources and may not have been verified by broker or MLS GRID. Supplied Open House Information is subject to change without notice. All information should be independently reviewed and verified for accuracy. Properties may or may not be listed by the office/agent presenting the information.
