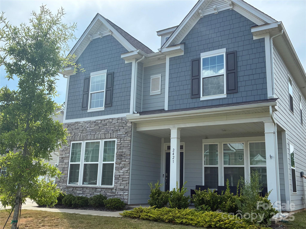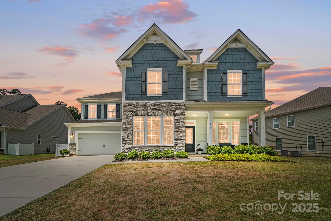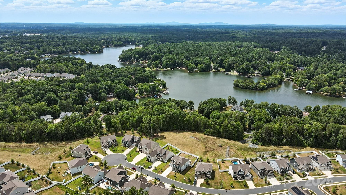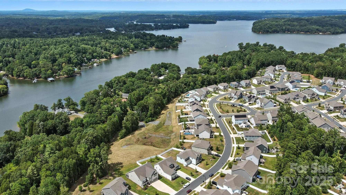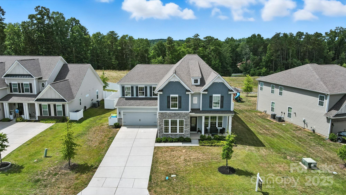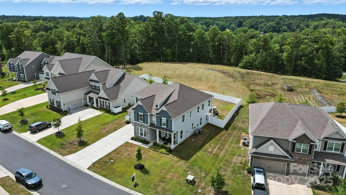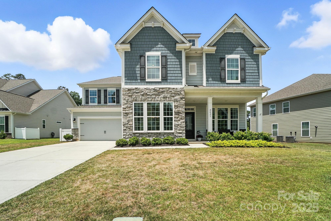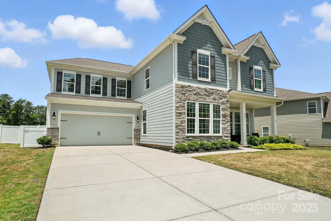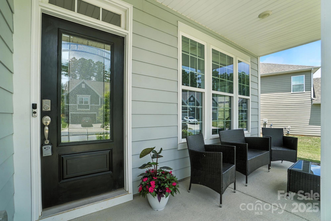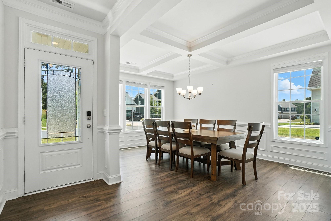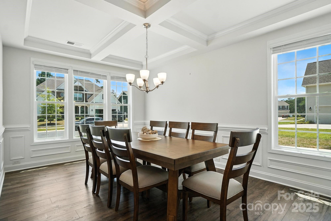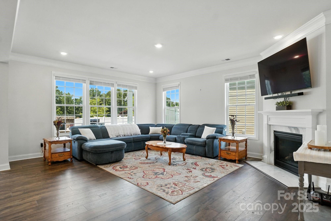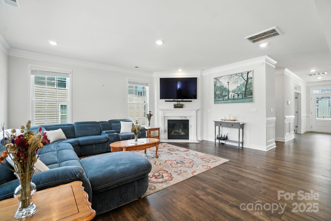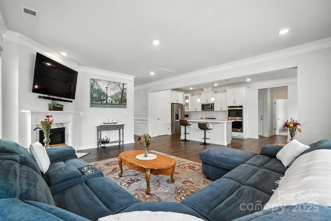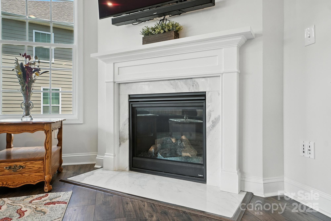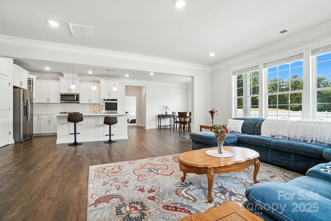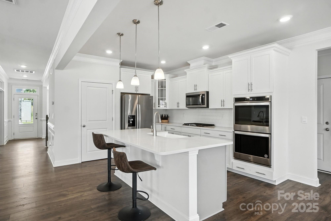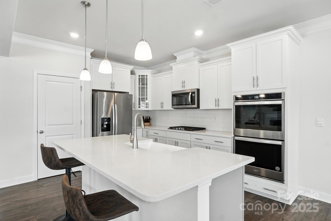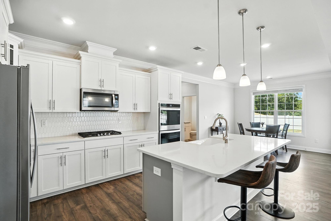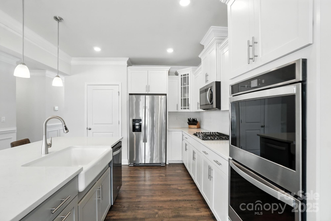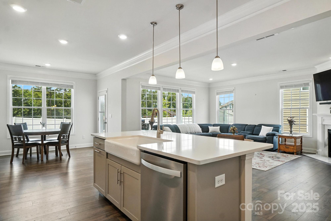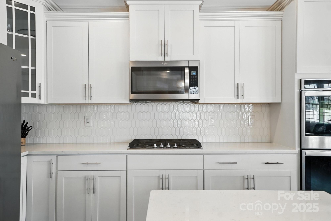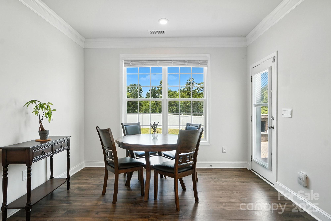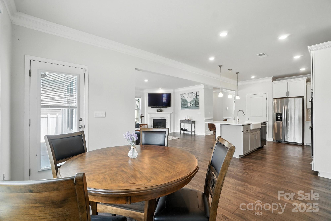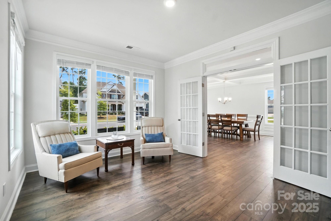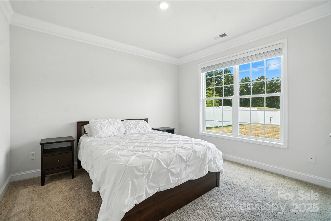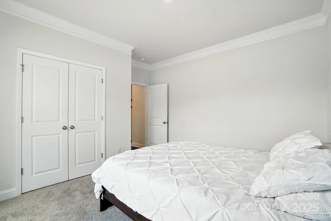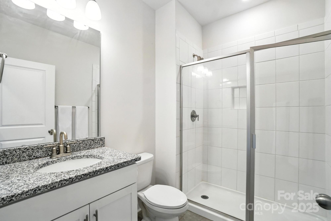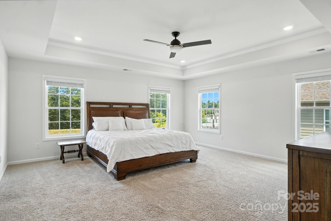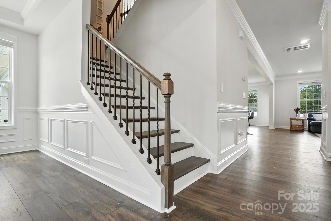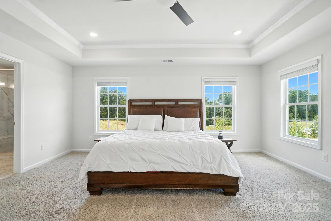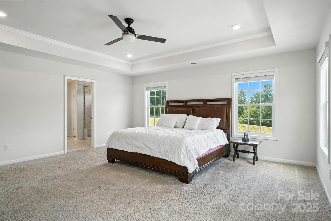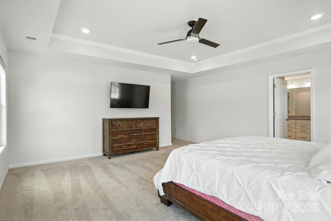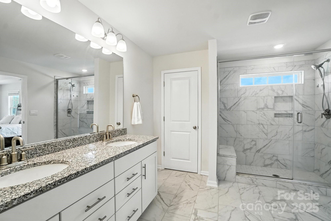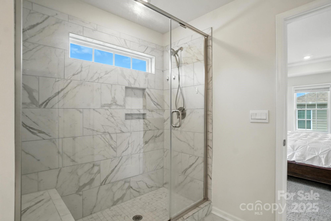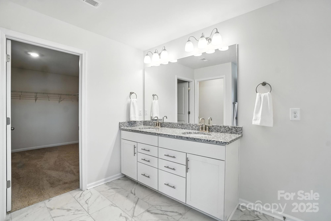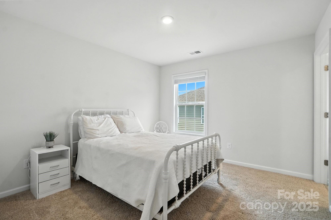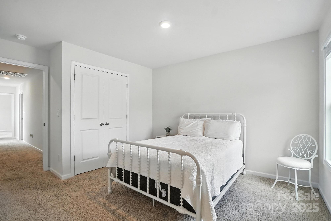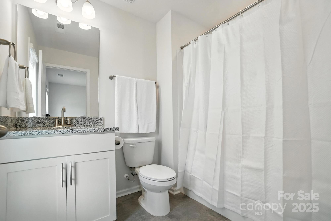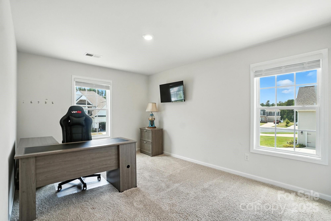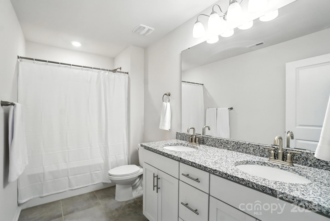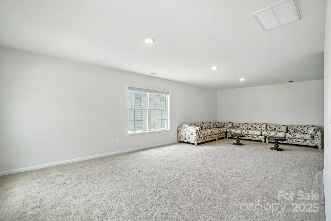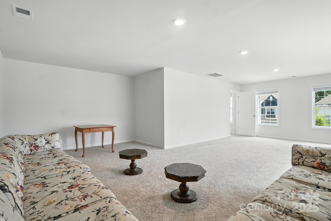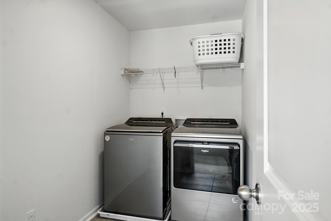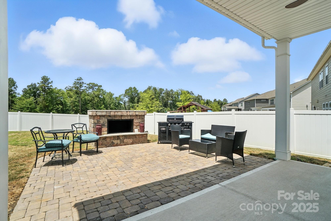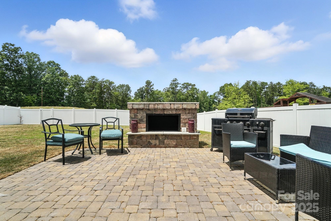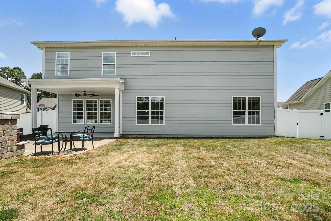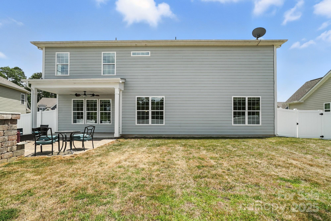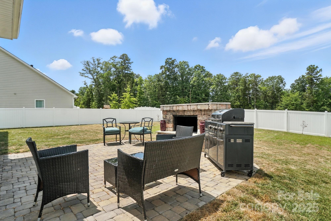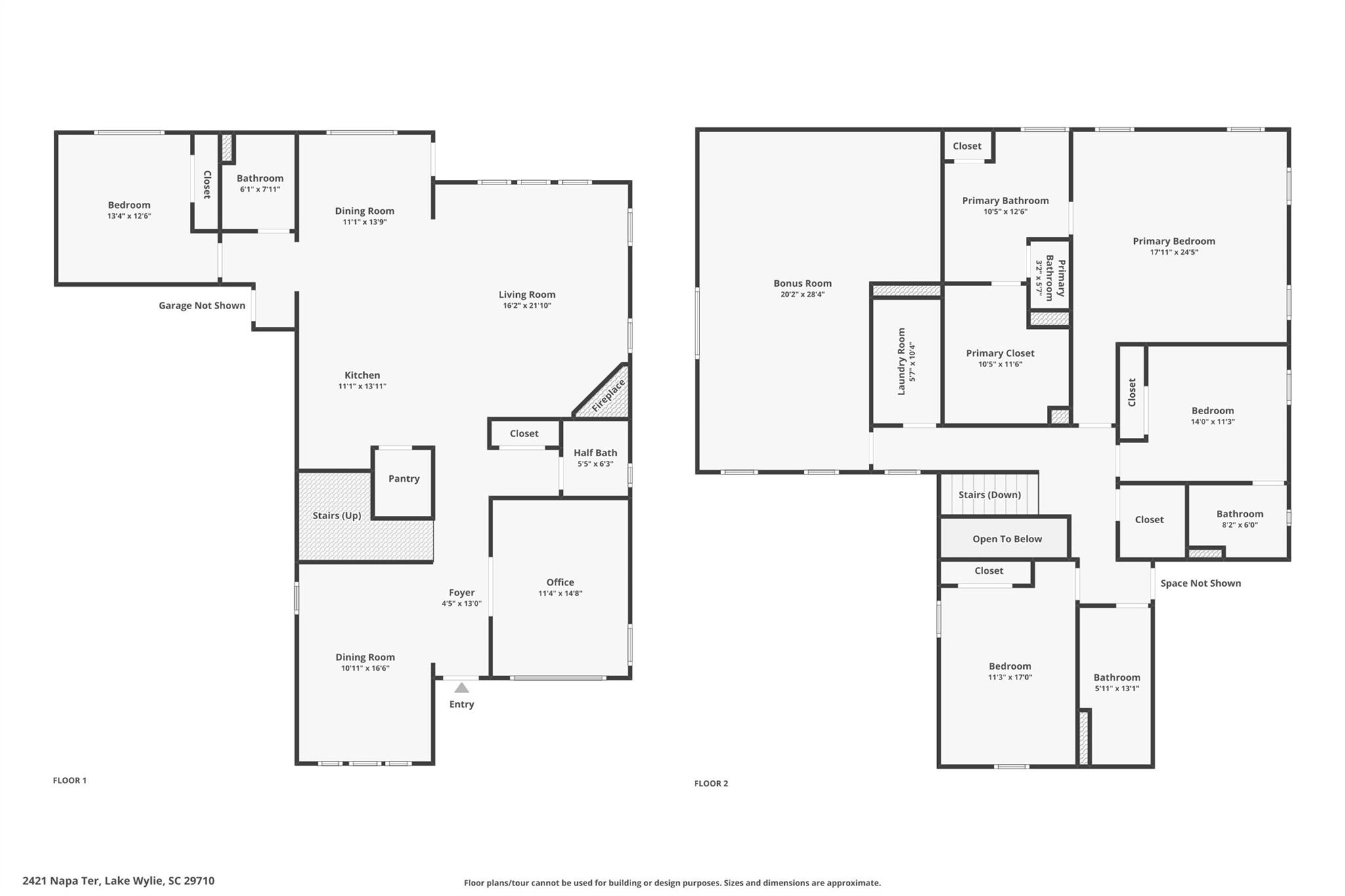2421 Napa Terrace
2421 Napa Terrace
Clover, SC 29710- Bedrooms: 5
- Bathrooms: 5
- Lot Size: 0.26 Acres
Description
Sought-after Kristin floor plan—Cypress Point’s model home design—meets a premium setting and stylish upgrades. With no homes behind, enjoy seasonal lake views from the second floor. From the moment you step inside, you're greeted by coffered ceilings in the dining room and 15-lite French doors leading to a private office—setting the tone for refined comfort. The dream kitchen flows effortlessly into the living room, where oversized windows frame views of the fenced backyard’s striking stone fireplace and paver patio. The main level also offers a guest bedroom, full bath, and a bright breakfast area. Upstairs, the expansive primary suite features a spa-inspired bath and a massive walk-in closet. An epic bonus room provides space for everyone. Cypress Point delivers a true sense of community with its resort-style pool, pickleball courts, and holiday golf cart parades. Tankless water heater, irrigation, electric vehicle charger, Clover schools. This elegant home truly checks all boxes!
Property Summary
| Property Type: | Residential | Property Subtype : | Single Family Residence |
| Year Built : | 2022 | Construction Type : | Site Built |
| Lot Size : | 0.26 Acres | Living Area : | 3,769 sqft |
Property Features
- Views
- Garage
- Fireplace
- Patio
- Porch
Views
- Winter
Appliances
- Dishwasher
- Disposal
- Electric Oven
- ENERGY STAR Qualified Dishwasher
- Exhaust Fan
- Gas Cooktop
- Gas Water Heater
- Tankless Water Heater
More Information
- Construction : Hardboard Siding, Stone
- Roof : Shingle
- Parking : Attached Garage
- Heating : Electric, Forced Air
- Cooling : Central Air
- Water Source : County Water
- Road : Publicly Maintained Road
- Listing Terms : Cash, Conventional, FHA, VA Loan
Based on information submitted to the MLS GRID as of 08-29-2025 13:15:05 UTC All data is obtained from various sources and may not have been verified by broker or MLS GRID. Supplied Open House Information is subject to change without notice. All information should be independently reviewed and verified for accuracy. Properties may or may not be listed by the office/agent presenting the information.
