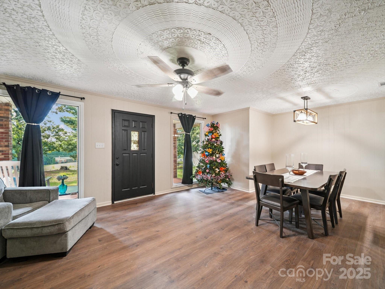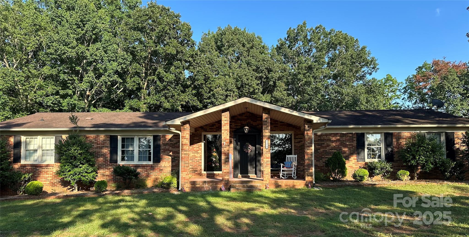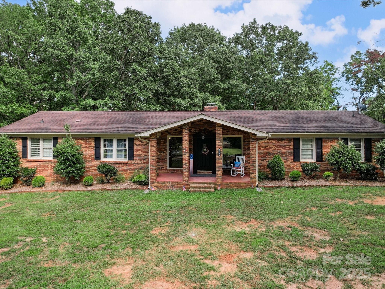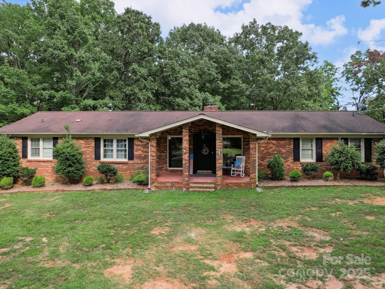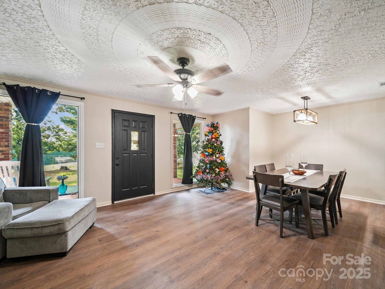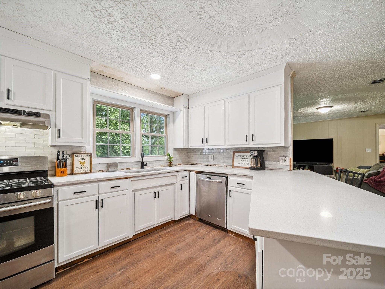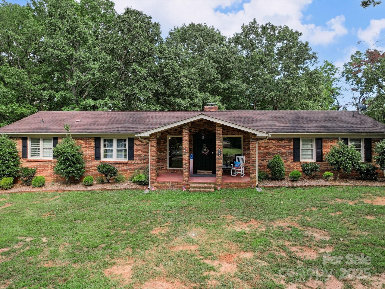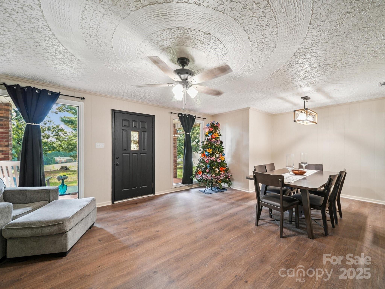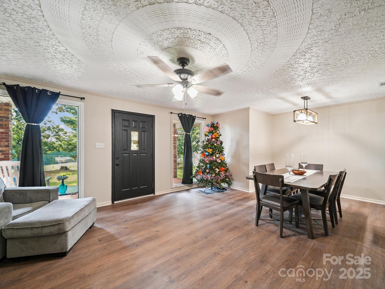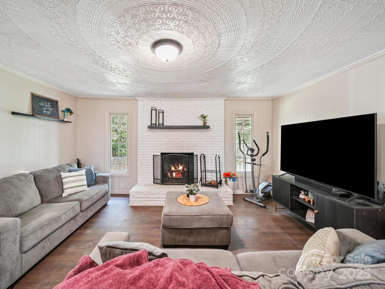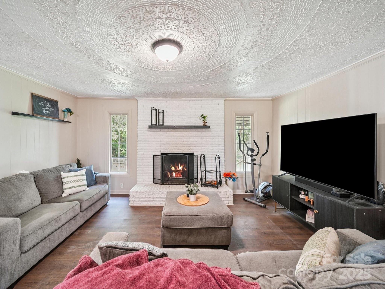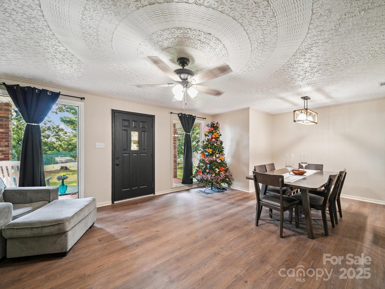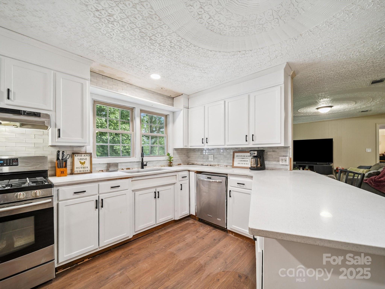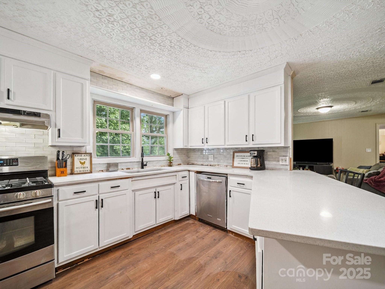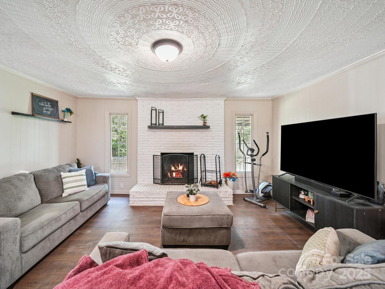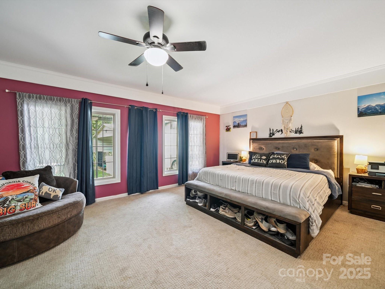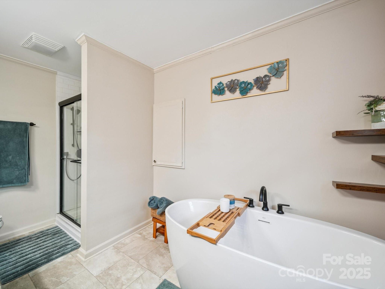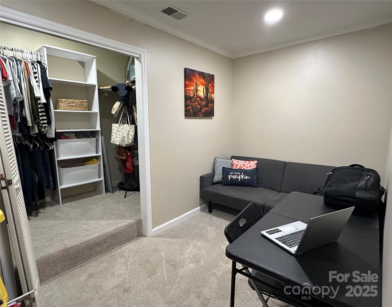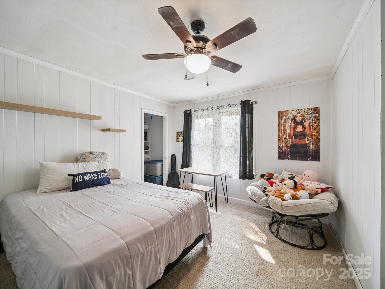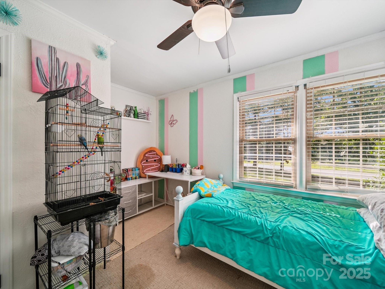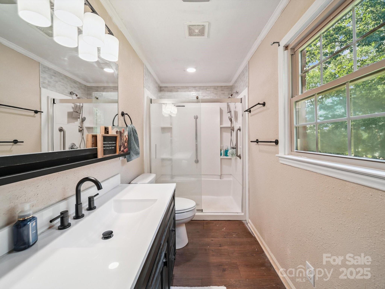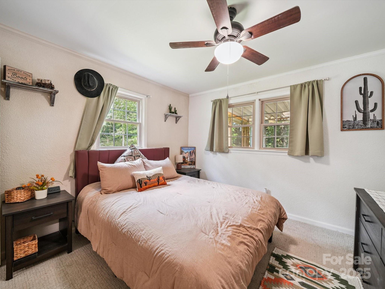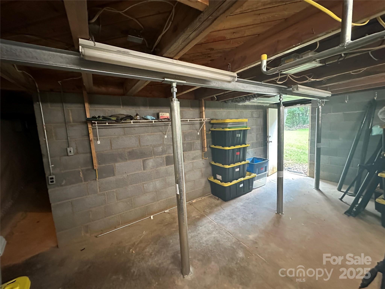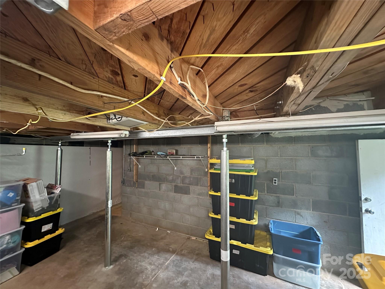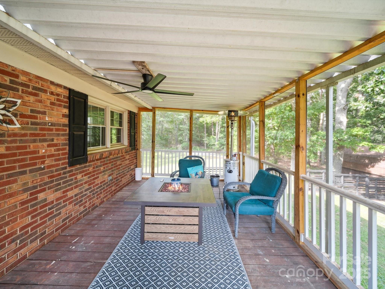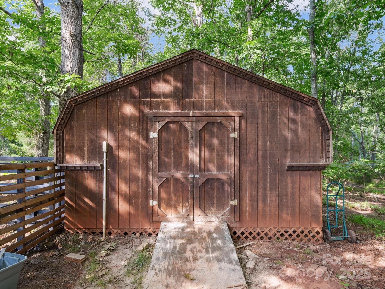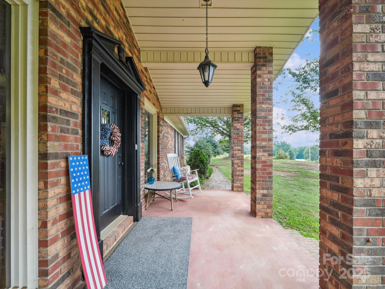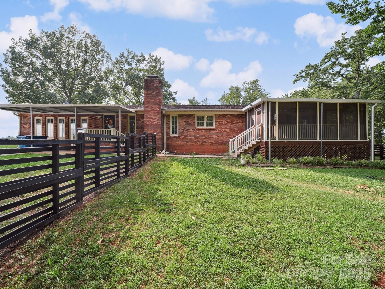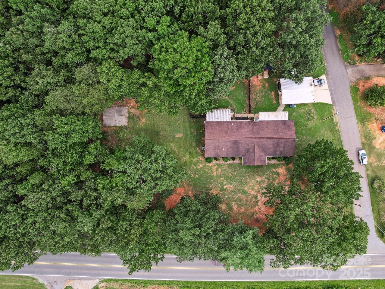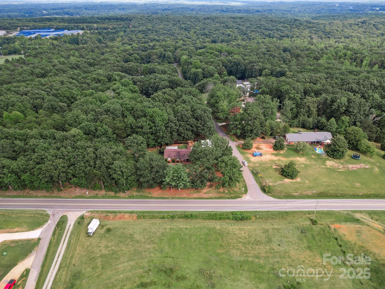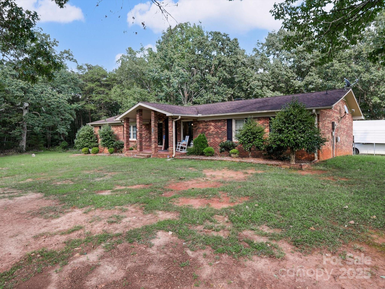5374 NC Highway 150 Highway
5374 NC Highway 150 Highway
Lincolnton, NC 28092- Bedrooms: 4
- Bathrooms: 2
- Lot Size: 1.38 Acres
Description
Seller is offering a home warranty, concessions toward the buyer’s closing costs, and there's a 5 year transferrable warranty on the basement. This 4BR/2BA ranch on 1.38 acres blends modern updates with timeless charm. Striking front windows flood the open floor plan with natural light, highlighting hand-stamped ceilings, Mohawk hardwoods, and a brick wood-burning fireplace. The upgraded kitchen features gas appliances and easy flow for entertaining. The primary suite offers floor-to-ceiling windows, walk-in closet, and private water heater for the ensuite bath. Two bedrooms have smart storage—one with a walk-through closet to a full bath—while the 4th room makes an ideal reading or office nook. Fully waterproofed 20×20 basement with outdoor access adds hobby or storage space. Outside, enjoy the screened-in sunroom, powered workshop, and included mower. Convenient to Lake Norman, Hickory, Mooresville, and Charlotte.
Property Summary
| Property Type: | Residential | Property Subtype : | Single Family Residence |
| Year Built : | 1972 | Construction Type : | Site Built |
| Lot Size : | 1.38 Acres | Living Area : | 2,378 sqft |
Appliances
- Dishwasher
- Disposal
- Electric Water Heater
- Gas Cooktop
- Microwave
- Oven
- Refrigerator
More Information
- Construction : Brick Full
- Parking : Detached Carport
- Heating : Central, Heat Pump
- Cooling : Central Air
- Water Source : County Water
- Road : Publicly Maintained Road
- Listing Terms : Cash, Conventional, FHA, USDA Loan, VA Loan
Based on information submitted to the MLS GRID as of 08-29-2025 02:10:05 UTC All data is obtained from various sources and may not have been verified by broker or MLS GRID. Supplied Open House Information is subject to change without notice. All information should be independently reviewed and verified for accuracy. Properties may or may not be listed by the office/agent presenting the information.
