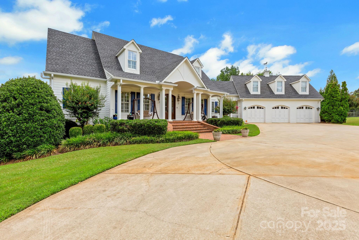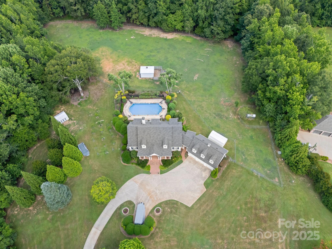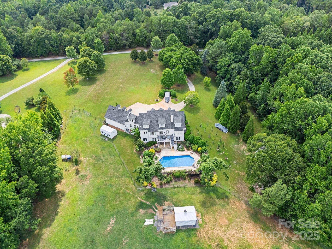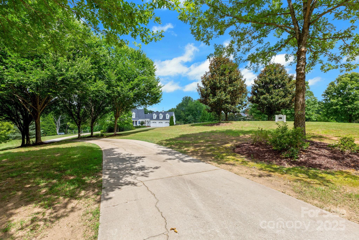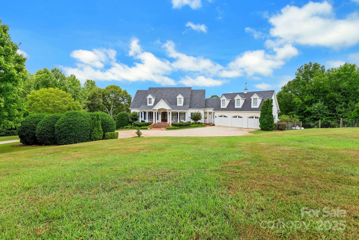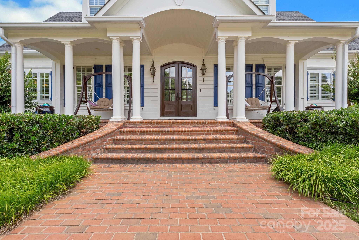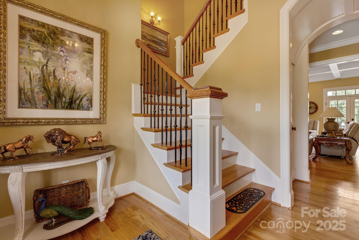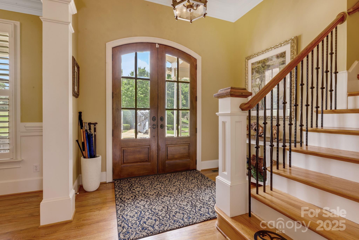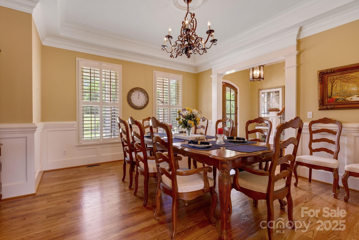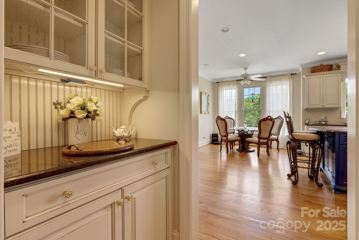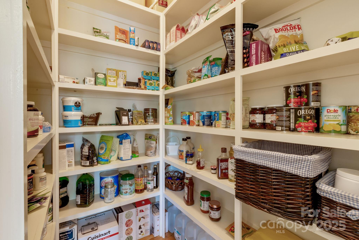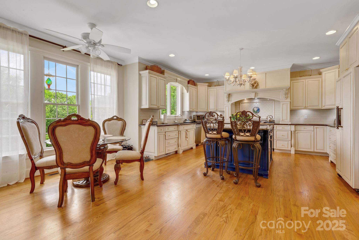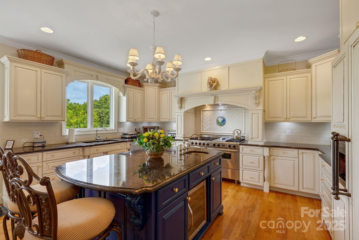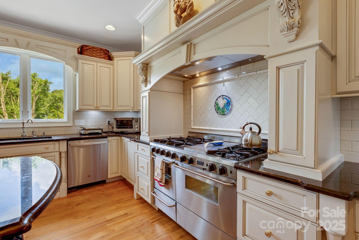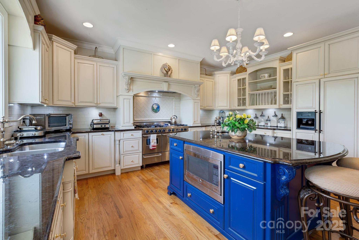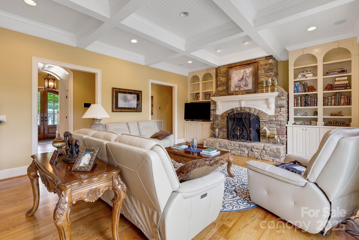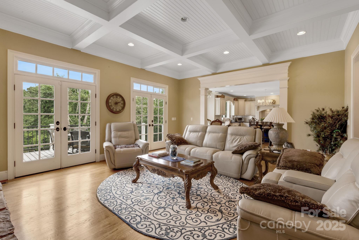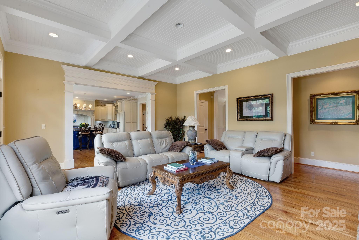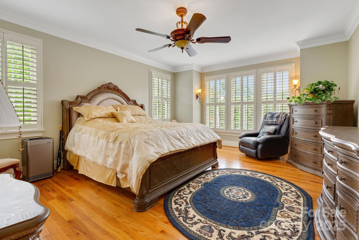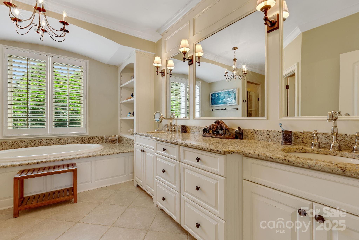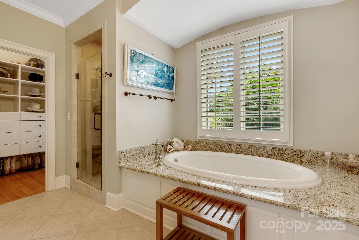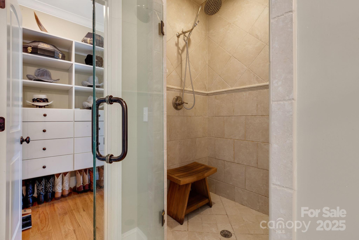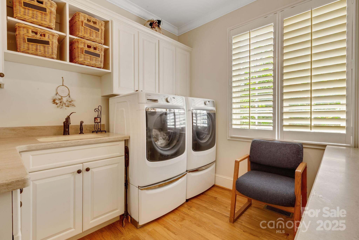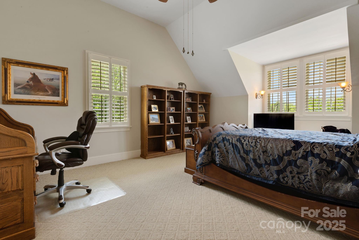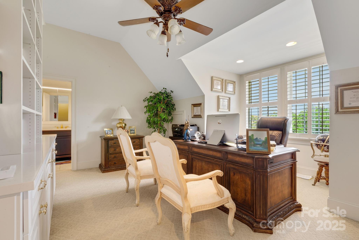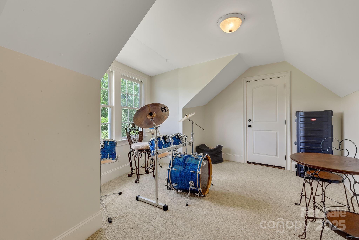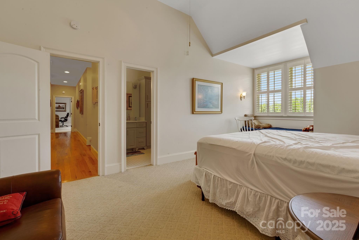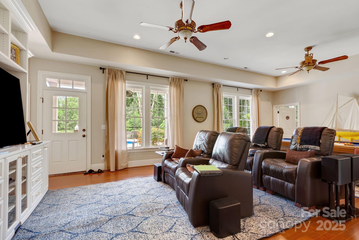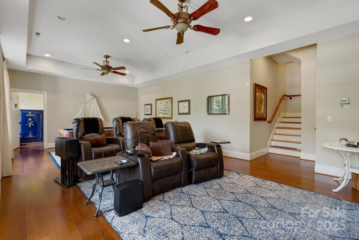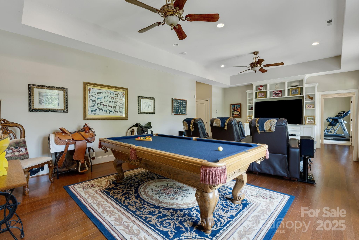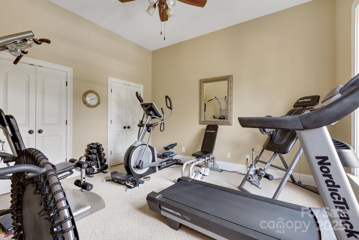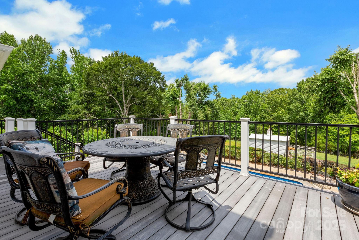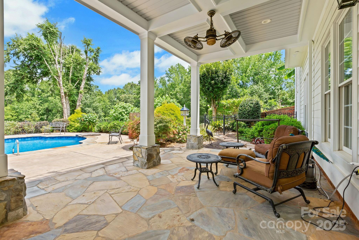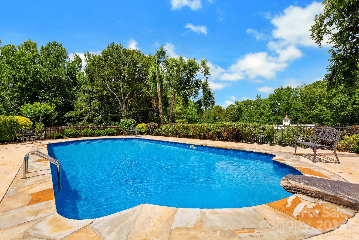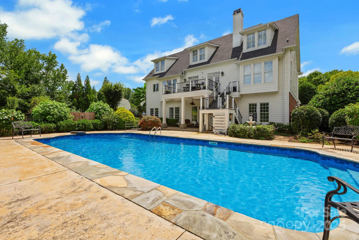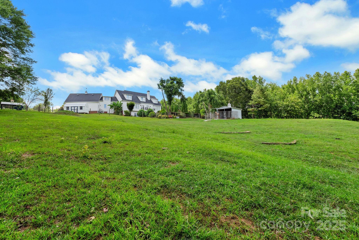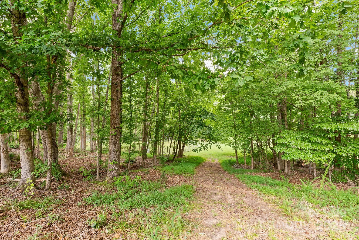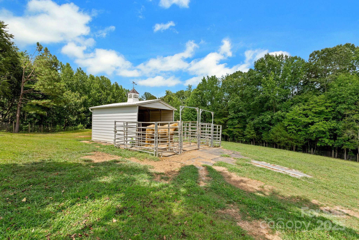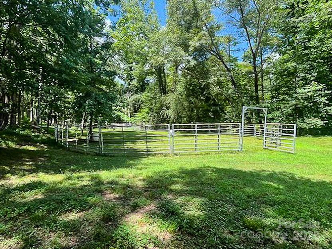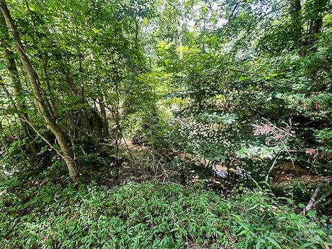340 Harrison Road
340 Harrison Road
Roebuck, SC 29376- Bedrooms: 5
- Bathrooms: 6
- Lot Size: 6.53 Acres
Description
Inviting brick pavers lead to a front porch & double door entry. Inside, a spacious foyer with detailed moldings & barrel archway sets the tone. The living room boasts a coffered ceiling, stone gas-log fireplace, and built-ins. A composite deck overlooks the inground saltwater pool. The large kitchen features a granite island with sink, stainless appliances, tile backsplash, 6-burner gas range, under-cabinet lighting, and walk-in pantry. A butler's pantry connects to the elegant dining room with tray ceiling, chair rail, & wainscoting. The laundry room offers a desk & utility sink; the roomy mud room has a half bath, coat storage, and space for a second fridge. The main-level primary suite includes plantation shutters, dual vanities, walk-in closet with built-ins, custom tile shower, and water closet. Upstairs: a second primary bedroom with vaulted ceiling & en-suite, a versatile bedroom/office with en-suite, and a third bedroom with reading nook, en-suite, & large closet.
Property Summary
| Property Type: | Residential | Property Subtype : | Single Family Residence |
| Year Built : | 2007 | Construction Type : | Site Built |
| Lot Size : | 6.53 Acres | Living Area : | 6,078 sqft |
Property Features
- Creek Front
- Level
- Pasture
- Rolling Slope
- Wooded
- Garage
- Built-in Features
- Drop Zone
- Entrance Foyer
- Garden Tub
- Kitchen Island
- Open Floorplan
- Pantry
- Walk-In Closet(s)
- Walk-In Pantry
- Other - See Remarks
- Insulated Window(s)
- Window Treatments
- Fireplace
- Deck
- Front Porch
- Patio
Appliances
- Convection Oven
- Dishwasher
- Dryer
- Electric Water Heater
- Gas Cooktop
- Gas Range
- Indoor Grill
- Microwave
- Refrigerator
- Washer
- Other
More Information
- Construction : Hardboard Siding
- Roof : Shingle
- Parking : Driveway, Attached Garage, Garage Door Opener, Garage Faces Front
- Heating : Central, Electric, Heat Pump, Natural Gas
- Cooling : Ceiling Fan(s), Central Air, Electric, Heat Pump, Multi Units
- Water Source : Public
- Road : Publicly Maintained Road
Based on information submitted to the MLS GRID as of 08-28-2025 10:25:05 UTC All data is obtained from various sources and may not have been verified by broker or MLS GRID. Supplied Open House Information is subject to change without notice. All information should be independently reviewed and verified for accuracy. Properties may or may not be listed by the office/agent presenting the information.
