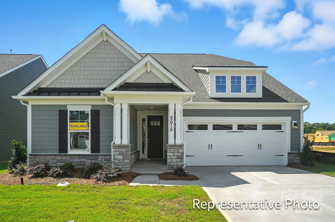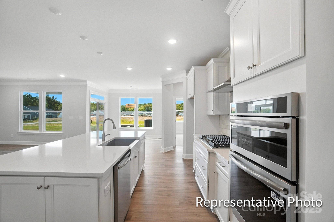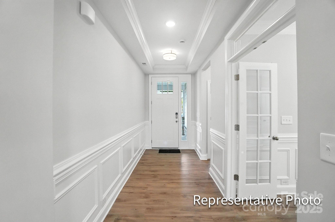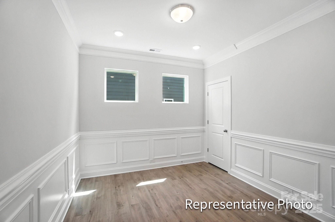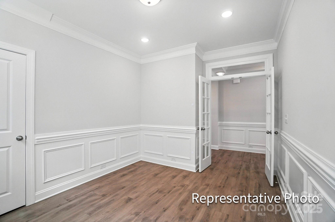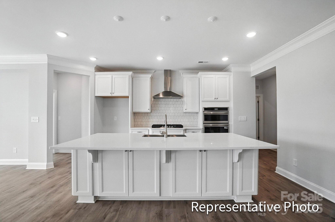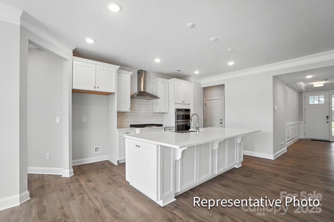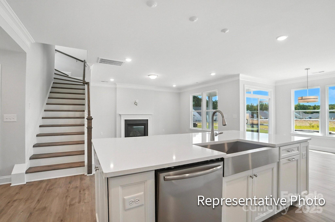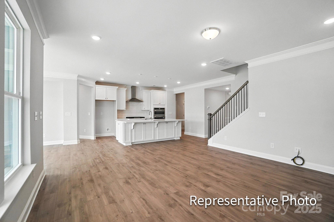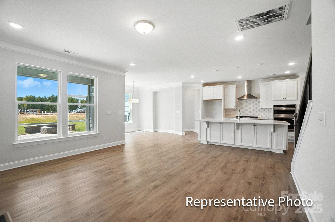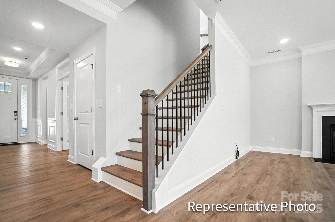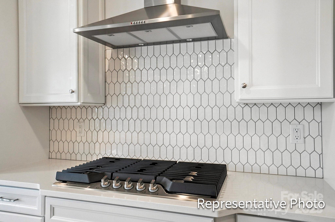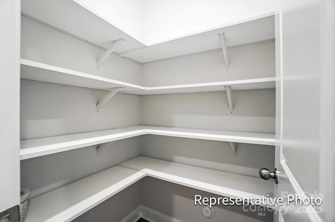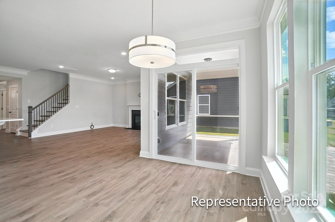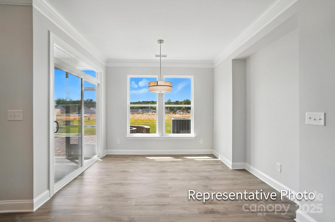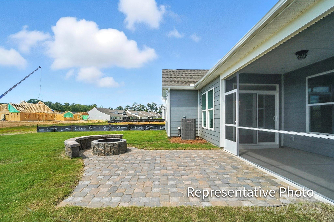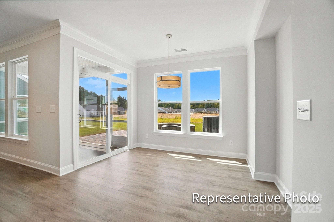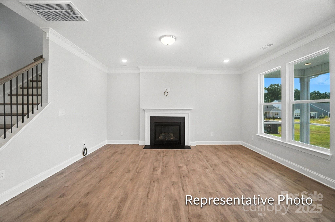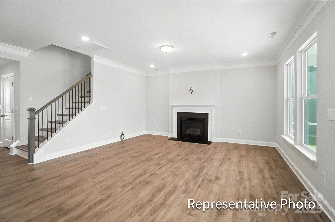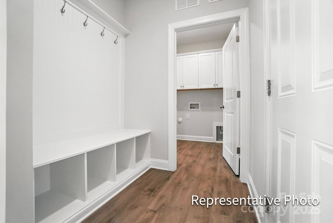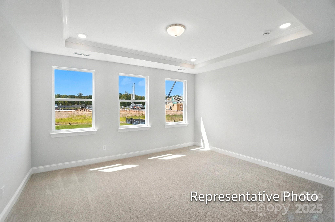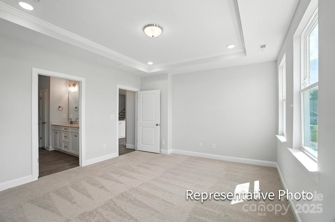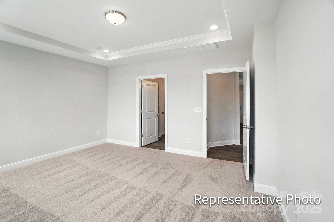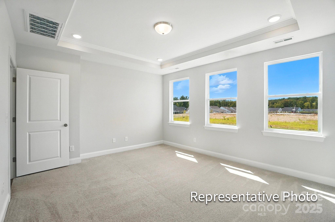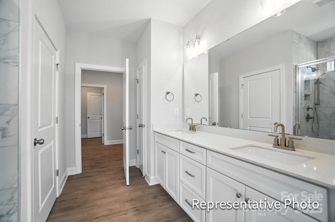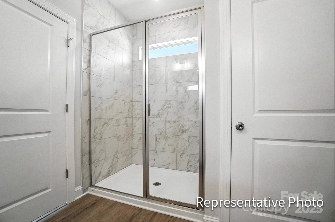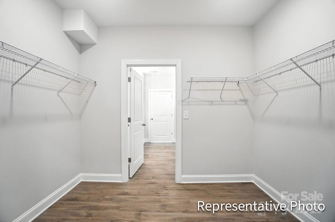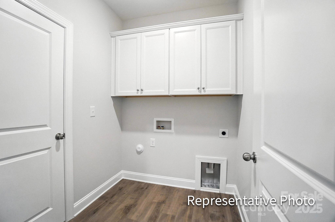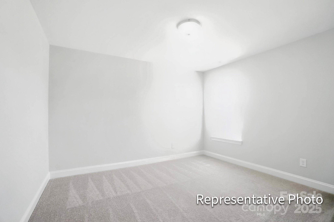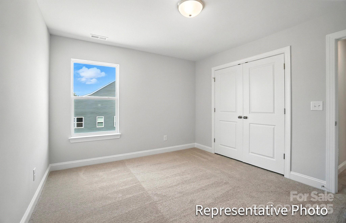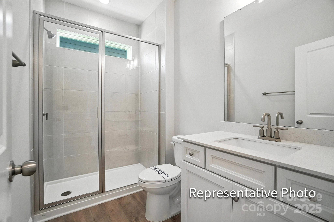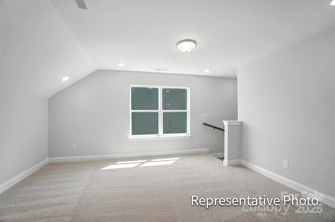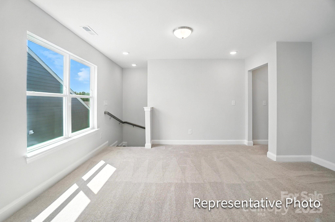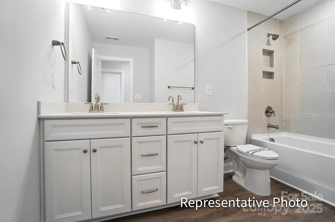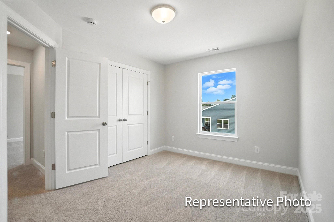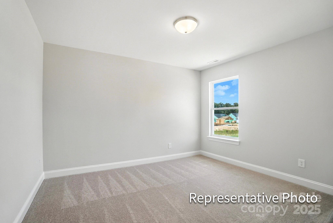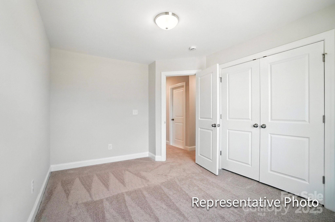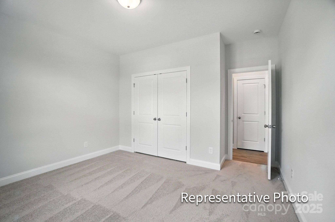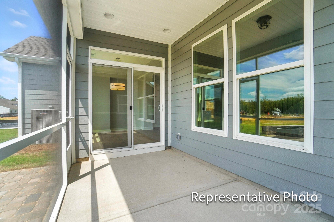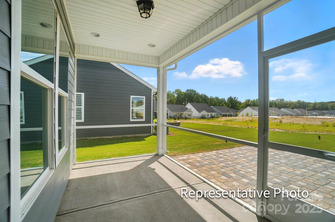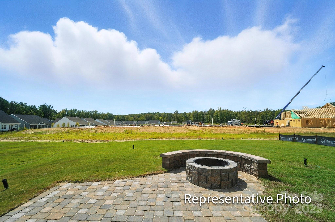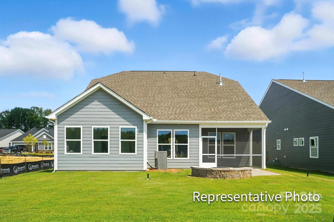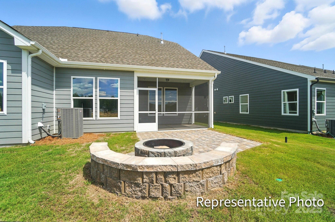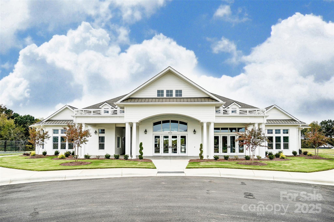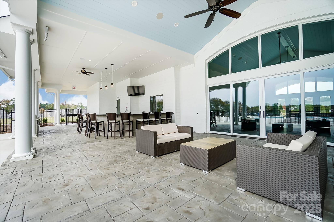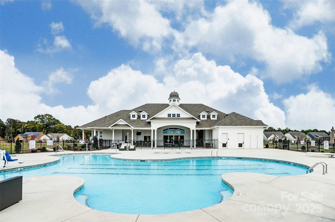3315 Whispering Creek Drive
3315 Whispering Creek Drive
Wesley Chapel, NC 28079- Bedrooms: 4
- Bathrooms: 3
- Lot Size: 0.18 Acres
Description
Heritage is a 55+ community close to shopping, dining and other conveniences. This 1.5-story Fenwick floorplan has 4 bedrooms, 3 full baths and almost 2,500 square feet of living area. This plan features an open kitchen with breakfast area that leads into the family room with a gas fireplace. The kitchen includes quartz countertops, designer 42-inch gray cabinets with polished chrome hardware and stainless appliances including a gas cooktop, designer range hood and wall oven. Primary bedroom features tray ceiling and primary bath includes a tiled shower and dual-sink vanity. The upper floor has 2 bedrooms, a full bath, loft and unfinished storage. The home also includes a study, mud room and laundry room! Enjoy the outdoors on the paver patio with firepit and seating wall. Community features outdoor pool and cabana, nature trails, and garden areas. Year-round lawn maintenance included!
Property Summary
| Property Type: | Residential | Property Subtype : | Single Family Residence |
| Year Built : | 2025 | Construction Type : | Site Built |
| Lot Size : | 0.18 Acres | Living Area : | 2,480 sqft |
Property Features
- Garage
- Cable Prewire
- Drop Zone
- Entrance Foyer
- Kitchen Island
- Pantry
- Walk-In Closet(s)
- Insulated Window(s)
- Fireplace
- Front Porch
- Patio
Appliances
- Dishwasher
- Disposal
- Exhaust Hood
- Gas Cooktop
- Microwave
- Tankless Water Heater
- Wall Oven
More Information
- Construction : Fiber Cement, Stone Veneer
- Roof : Architectural Shingle
- Parking : Attached Garage, Garage Door Opener, Garage Faces Front
- Heating : Forced Air, Natural Gas
- Cooling : Central Air
- Water Source : City
- Road : Dedicated to Public Use Pending Acceptance
- Listing Terms : Cash, Conventional, FHA, VA Loan
Based on information submitted to the MLS GRID as of 11-16-2025 17:34:05 UTC All data is obtained from various sources and may not have been verified by broker or MLS GRID. Supplied Open House Information is subject to change without notice. All information should be independently reviewed and verified for accuracy. Properties may or may not be listed by the office/agent presenting the information.
