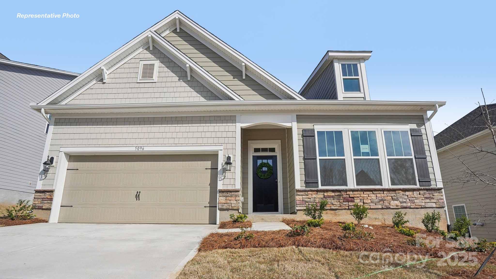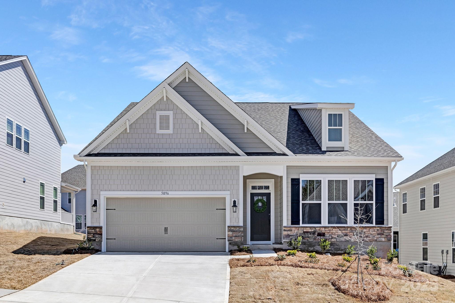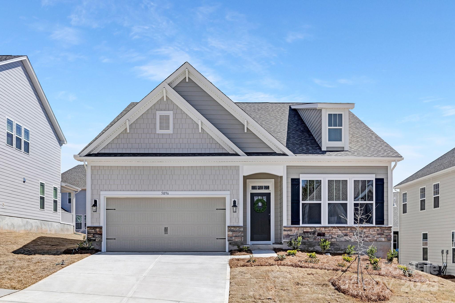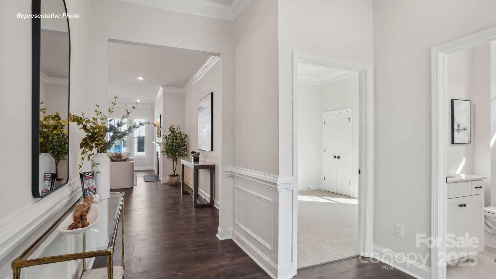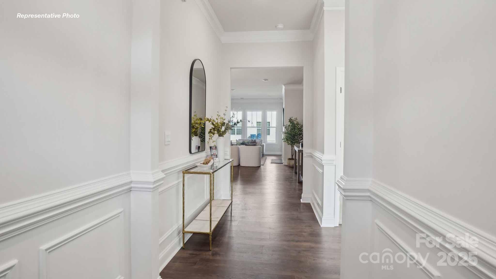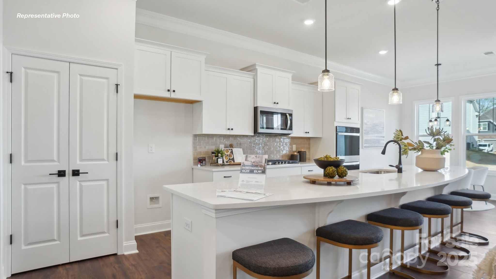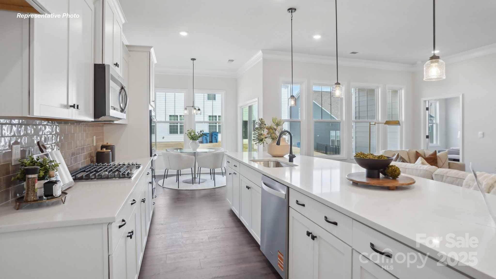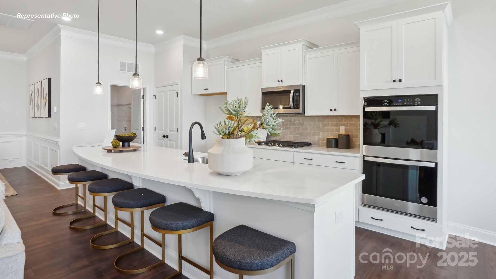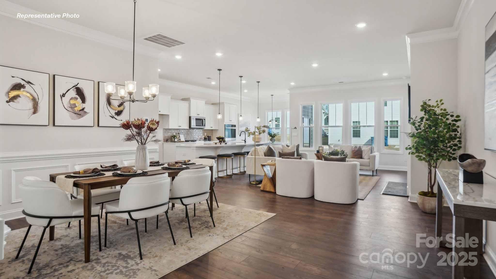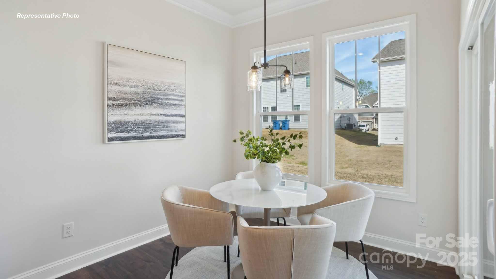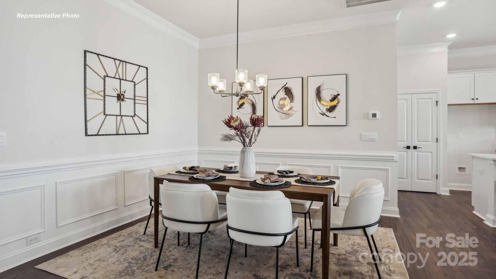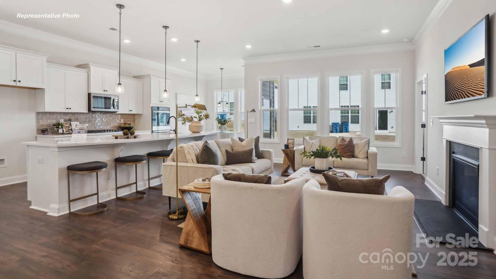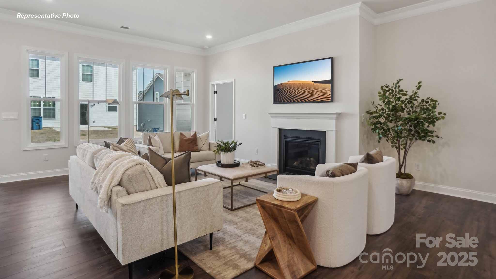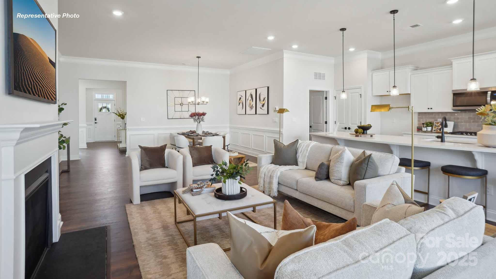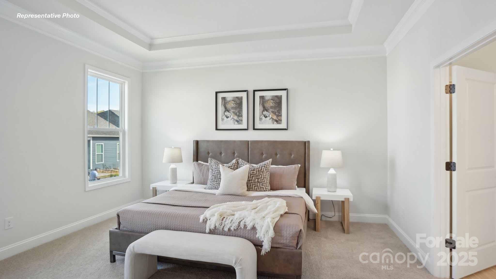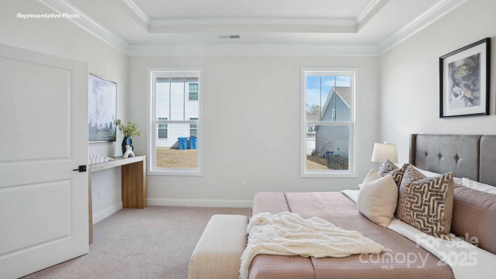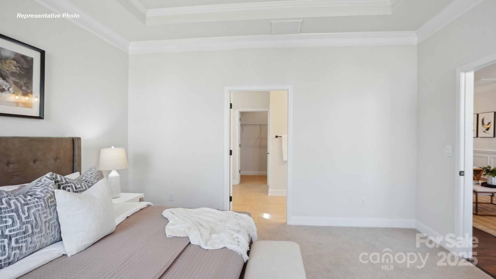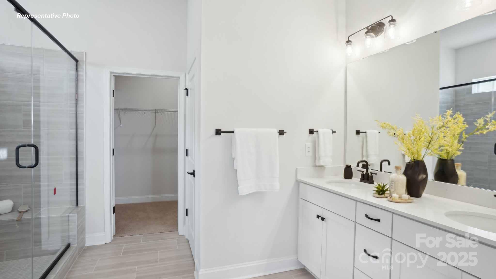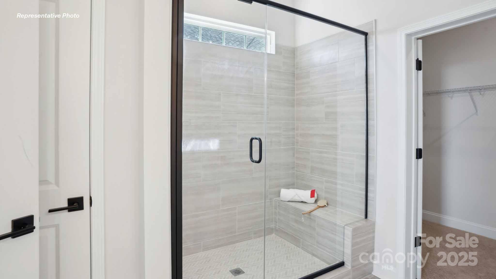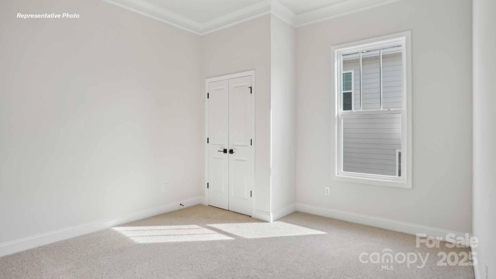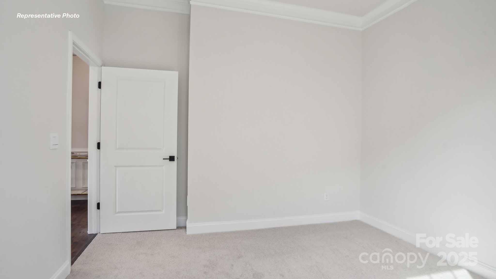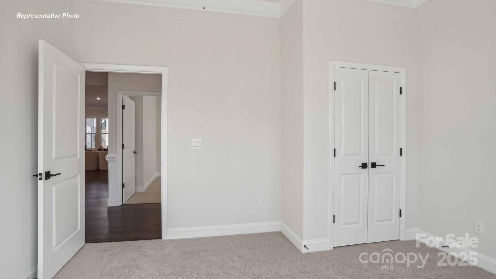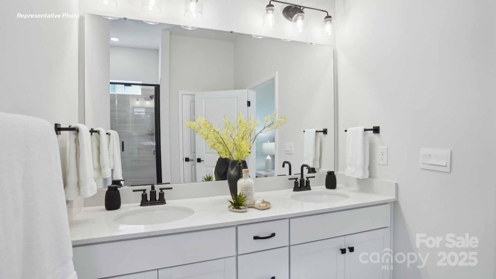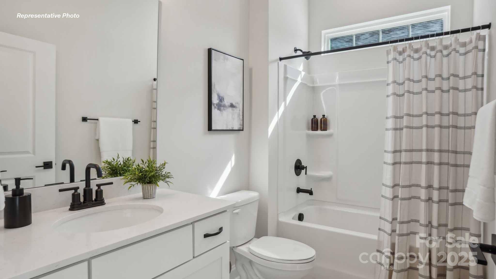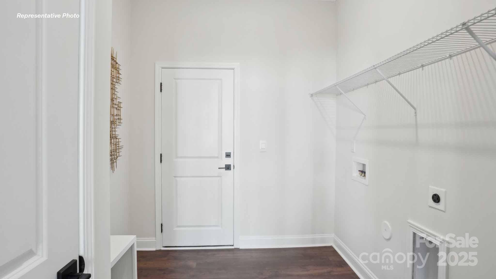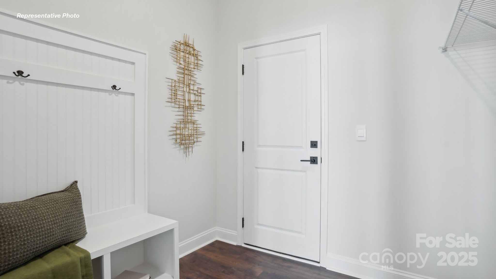2917 Atwater Pond Circle
2917 Atwater Pond Circle
Denver, NC 28037- Bedrooms: 4
- Bathrooms: 3
- Lot Size: 0.198 Acres
Description
This exceptional home called "The Azalea" offers a seamless blend of elegance, functionality, and modern design. Spanning 1,902 sq ft on the main level and 526 sq ft on the 2nd this thoughtfully designed home offers four bedrooms, three bathrooms, and a two-car garage, making it a total of 2428sqft. The open floor plan creates a sense of spaciousness, while the intelligently designed layout ensures optimal use of every square foot. The gourmet kitchen is equipped with a gas cooktop, double ovens, stylish countertops, and abundant storage space. The primary suite is a sanctuary, featuring an en-suite bathroom with dual vanities and a walk-in closet. The 2 additional bedrooms downstairs provide versatility and share access to a secondary bathroom. The upstairs consists of a loft and full bedroom and bath making if perfect for guests. The covered porch offers endless possibilities for hosting gatherings, enjoying the fresh air, or simply unwinding after a long day.
Property Summary
| Property Type: | Residential | Property Subtype : | Single Family Residence |
| Year Built : | 2025 | Construction Type : | Site Built |
| Lot Size : | 0.198 Acres | Living Area : | 2,428 sqft |
Appliances
- Dishwasher
- Disposal
- Double Oven
- Gas Cooktop
- Microwave
- Plumbed For Ice Maker
More Information
- Construction : Fiber Cement, Shingle/Shake, Stone Veneer
- Parking : Driveway, Attached Garage
- Heating : Central, Electric
- Cooling : Central Air, Electric
- Water Source : City
- Road : Dedicated to Public Use Pending Acceptance
Based on information submitted to the MLS GRID as of 08-26-2025 13:05:05 UTC All data is obtained from various sources and may not have been verified by broker or MLS GRID. Supplied Open House Information is subject to change without notice. All information should be independently reviewed and verified for accuracy. Properties may or may not be listed by the office/agent presenting the information.
