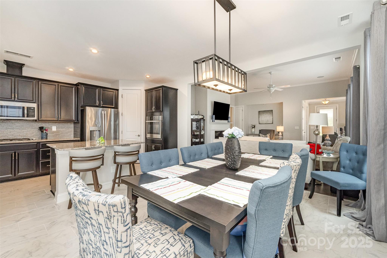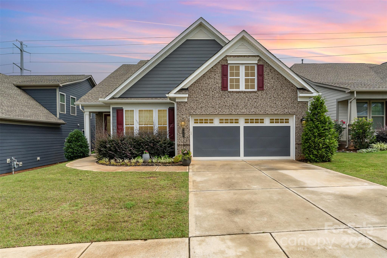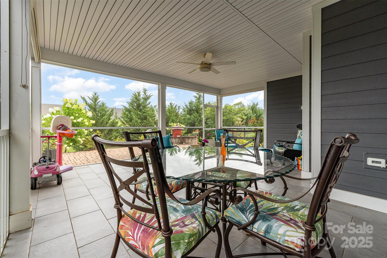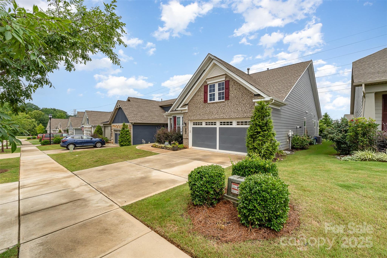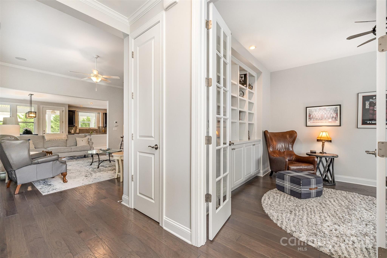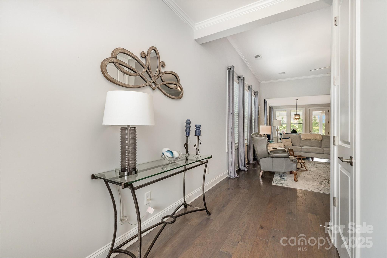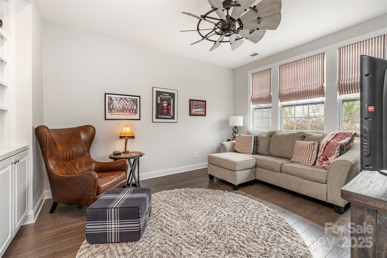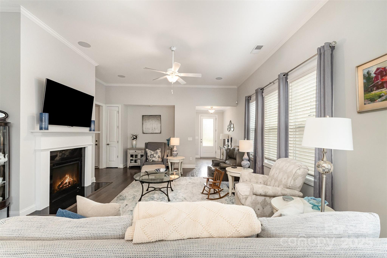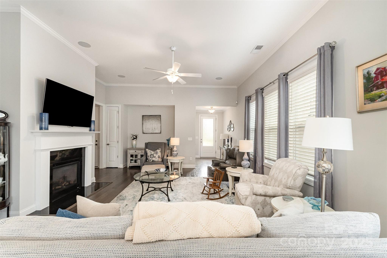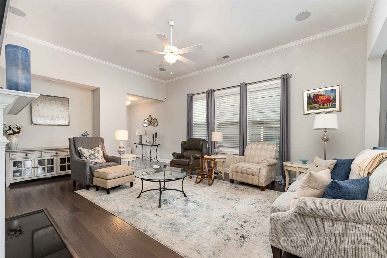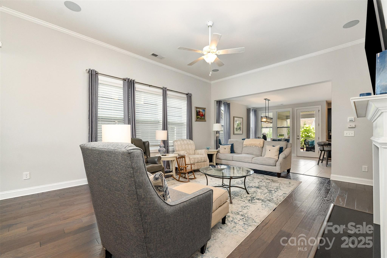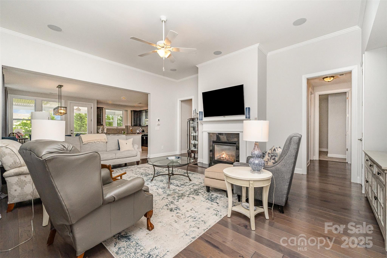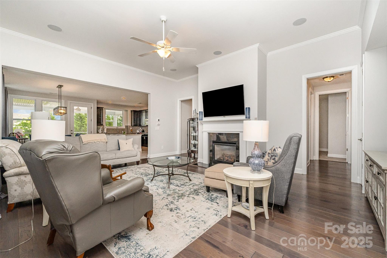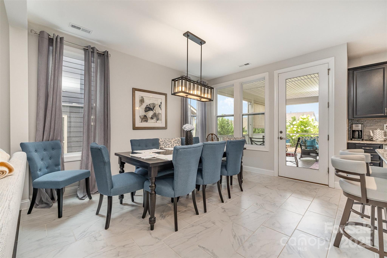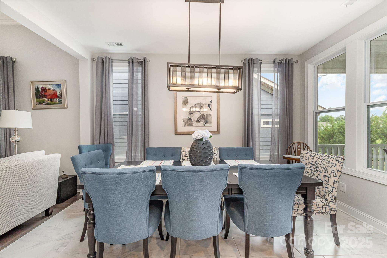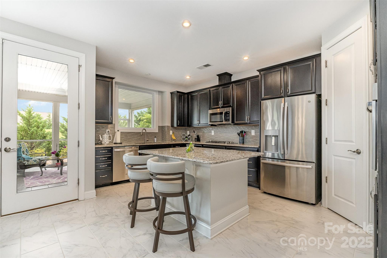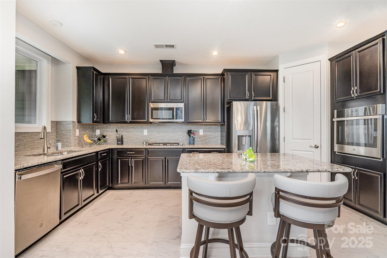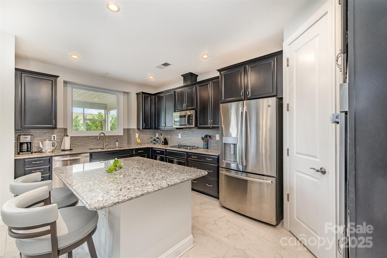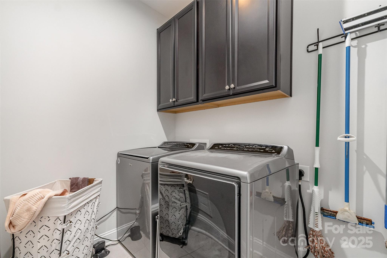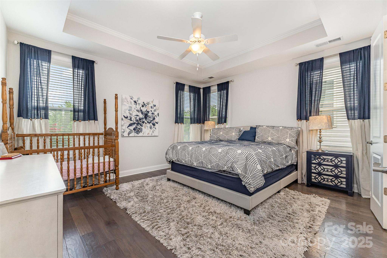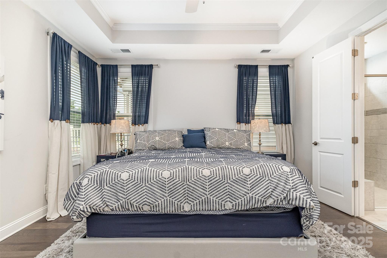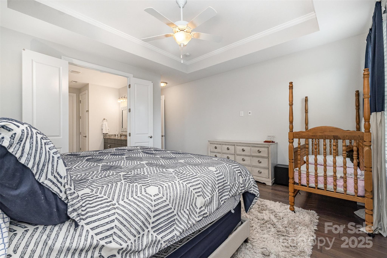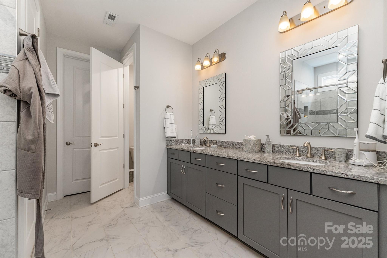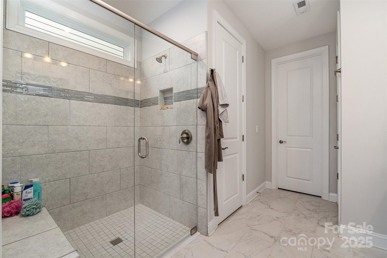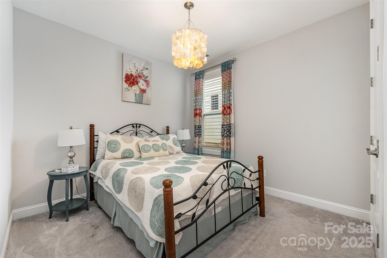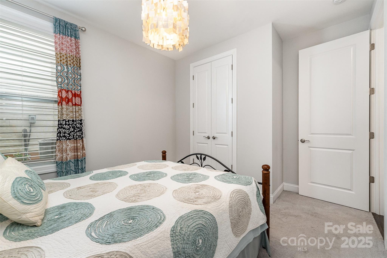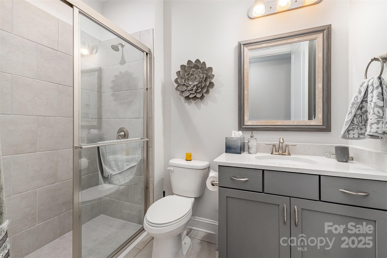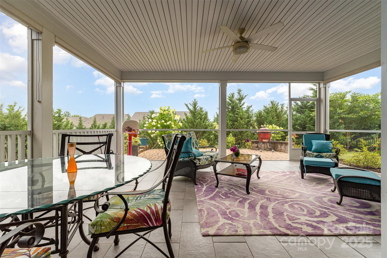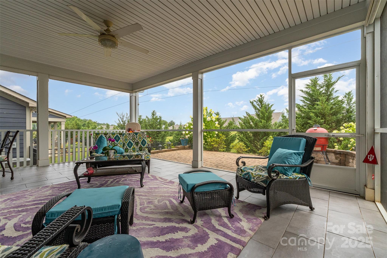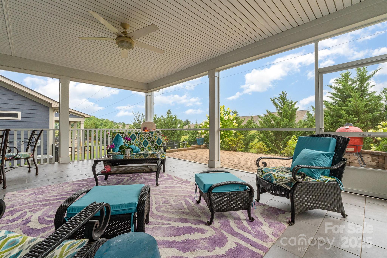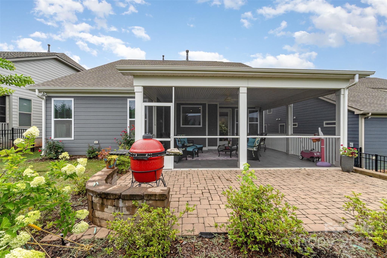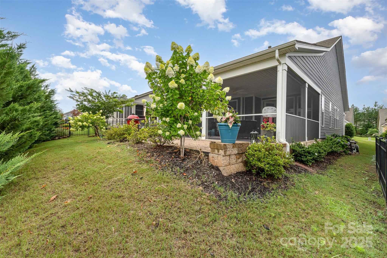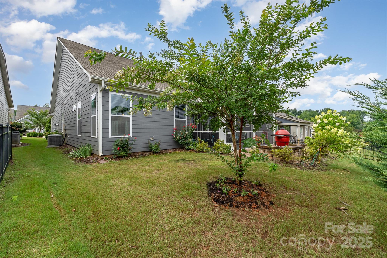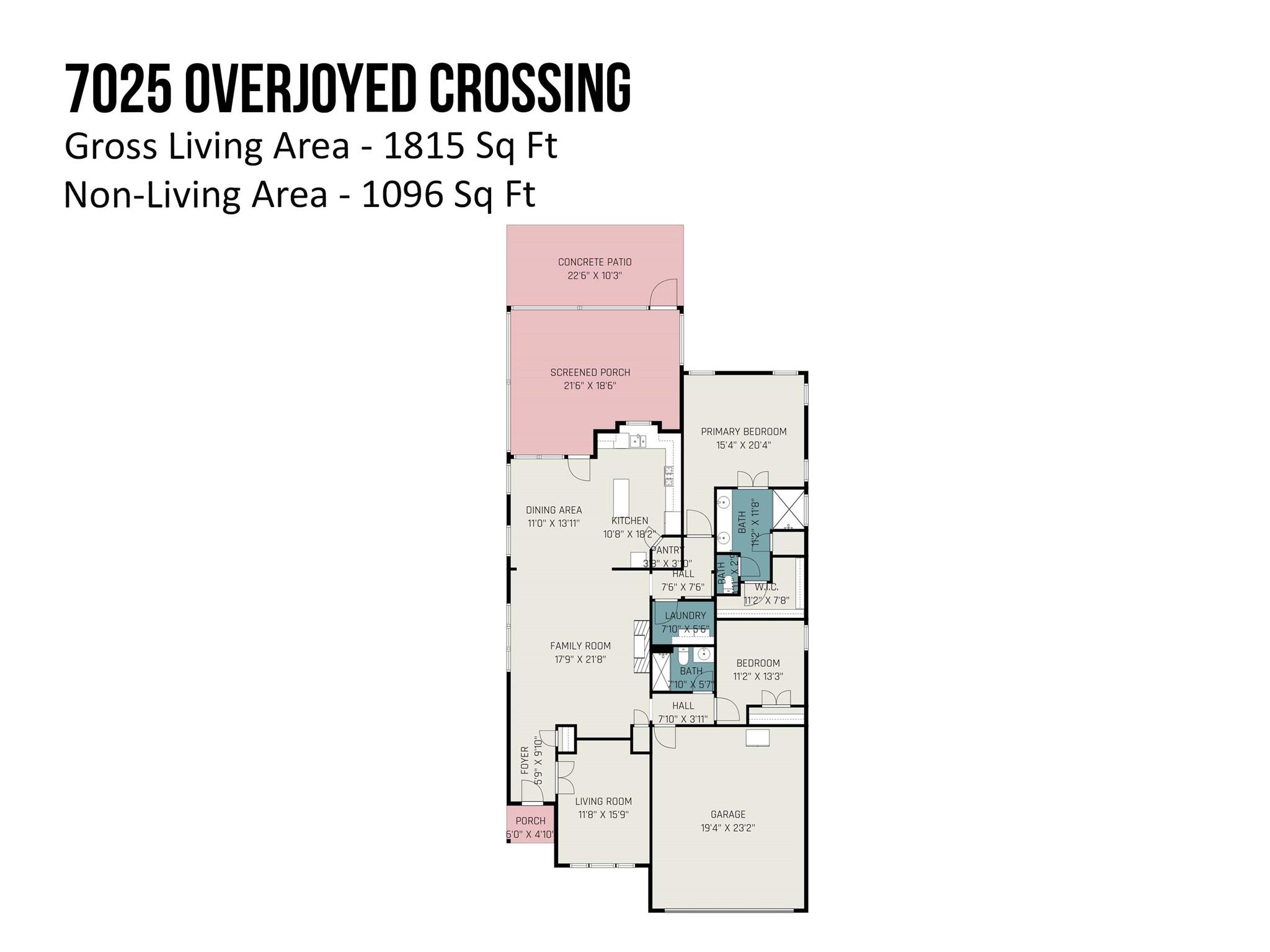7025 Overjoyed Crossing
7025 Overjoyed Crossing
Charlotte, NC 28215- Bedrooms: 2
- Bathrooms: 2
- Lot Size: 0.14 Acres
Description
Preferred lender offering up to $13,500 lender credit. Exceptional upgrades and thoughtful touches await you in this beautifully maintained Dogwood floor plan in Cresswind. Step inside to find a private home office complete with built-in cabinetry and French doors. The open-concept design creates an easy flow from the inviting living room—featuring a cozy gas fireplace—to the dining area and gourmet kitchen, equipped with a gas cooktop, and wall oven. The spacious primary suite offers a luxurious retreat with a tiled walk-in shower, ample closet space, and custom built-ins. Enjoy the outdoors from the oversized, 400-square-foot screened porch—perfect for relaxing or entertaining. Throughout the home, you'll find hardwood and tile flooring, only carpet in the guest bedroom. Located in a 55+ community known for its resort-style amenities and lively social scene, this home delivers both comfort and lifestyle.
Property Summary
| Property Type: | Residential | Property Subtype : | Single Family Residence |
| Year Built : | 2019 | Construction Type : | Site Built |
| Lot Size : | 0.14 Acres | Living Area : | 1,815 sqft |
Appliances
- Dishwasher
- Dryer
- Gas Range
- Microwave
- Refrigerator
- Wall Oven
- Washer
More Information
- Construction : Brick Partial
- Parking : Driveway, Attached Garage
- Heating : Central
- Cooling : Central Air
- Water Source : City
- Road : Publicly Maintained Road
Based on information submitted to the MLS GRID as of 08-26-2025 13:10:05 UTC All data is obtained from various sources and may not have been verified by broker or MLS GRID. Supplied Open House Information is subject to change without notice. All information should be independently reviewed and verified for accuracy. Properties may or may not be listed by the office/agent presenting the information.
