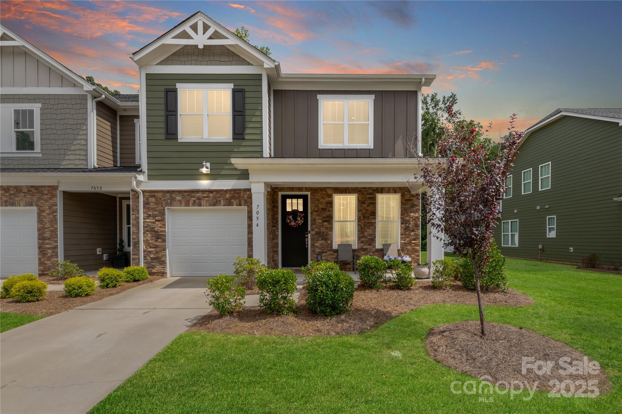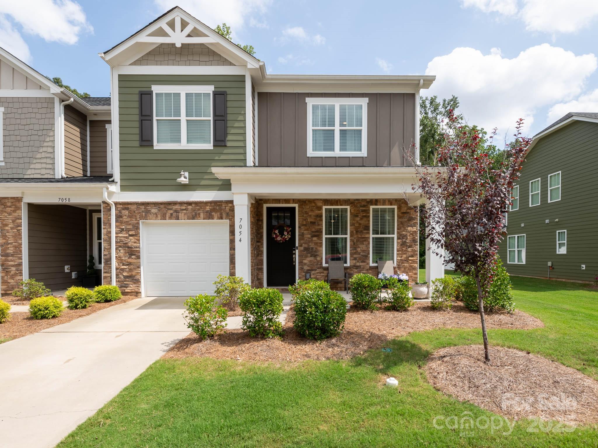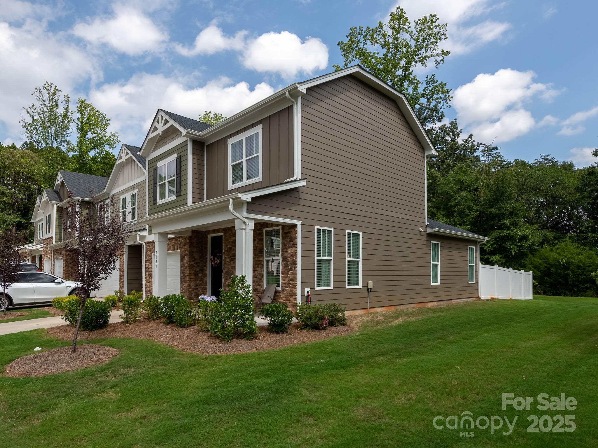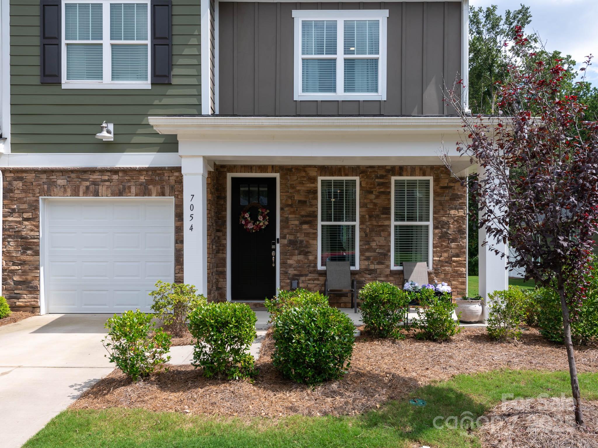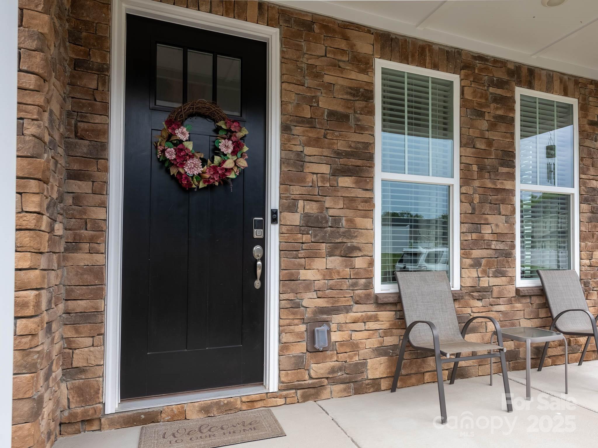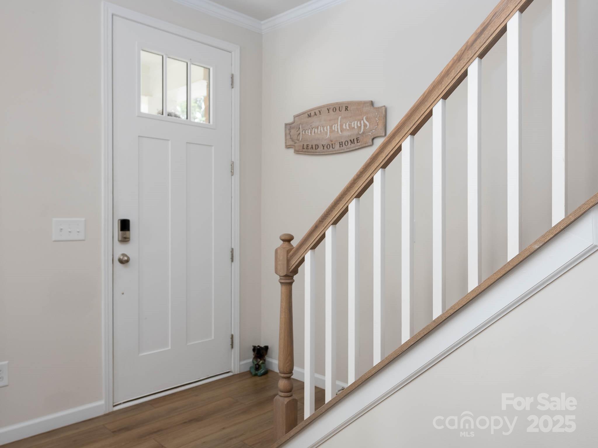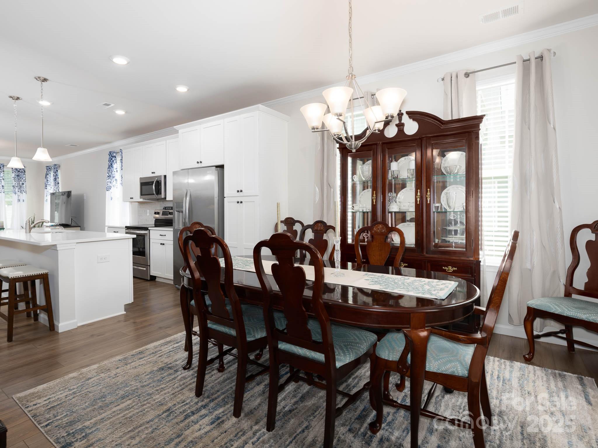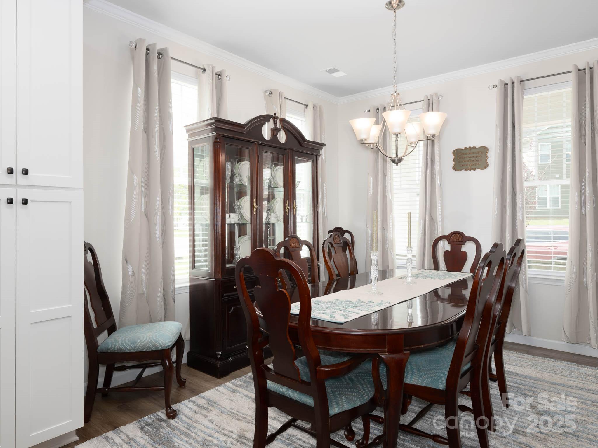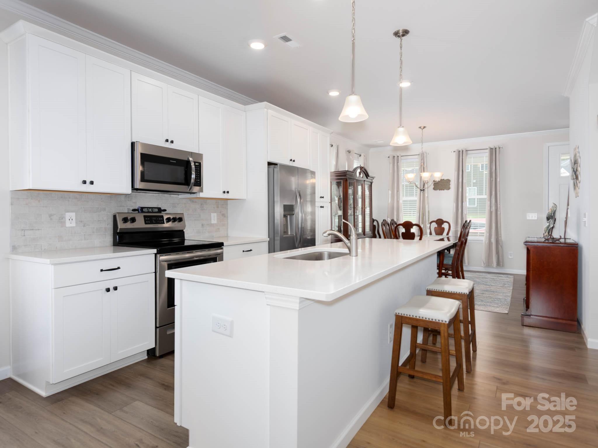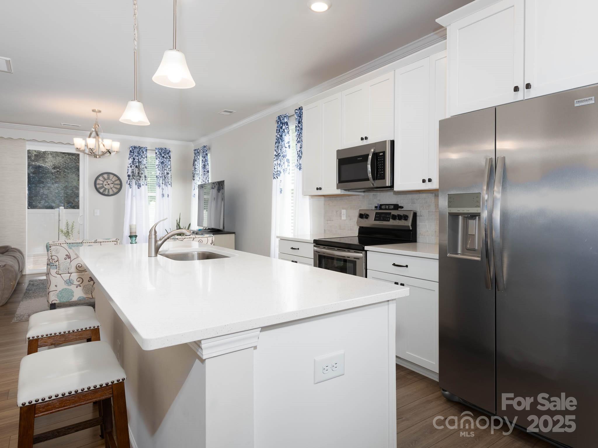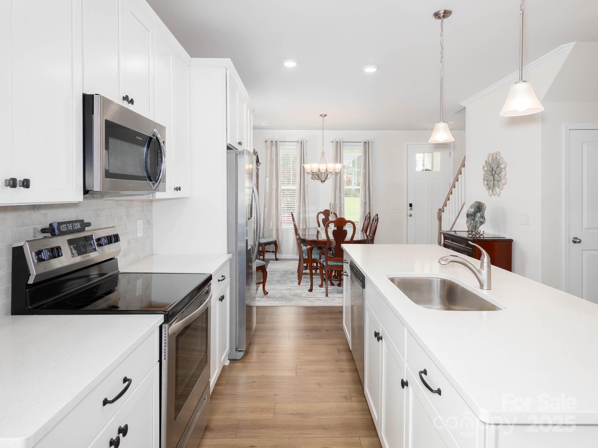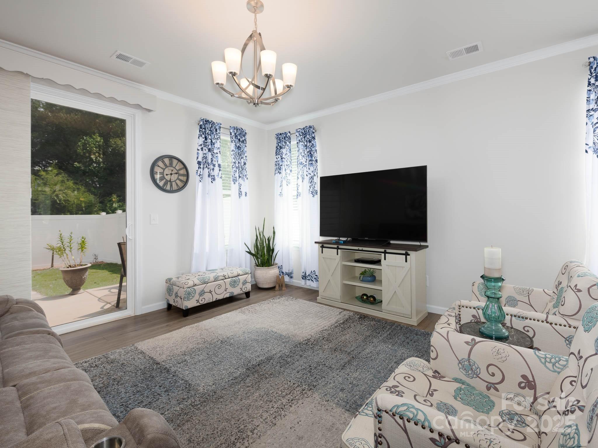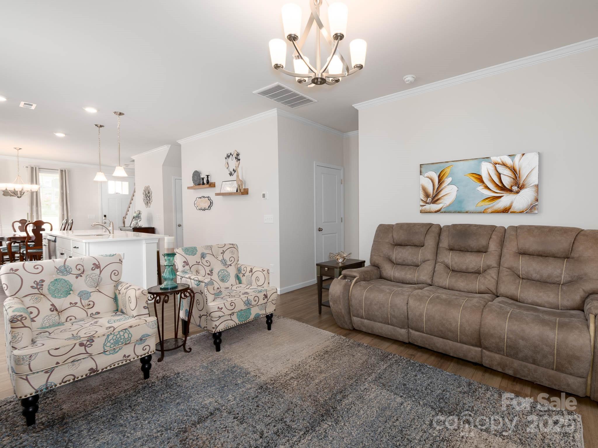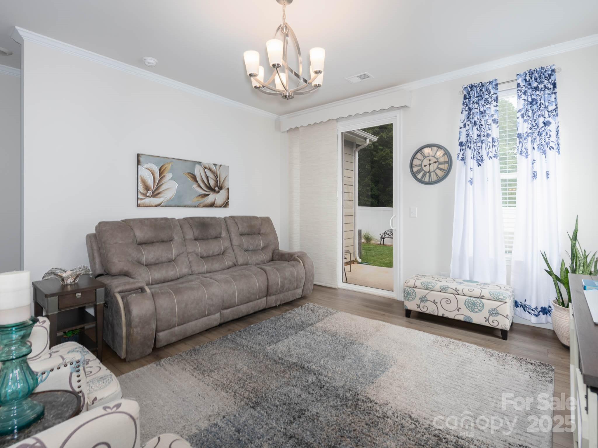7054 Heron Rookery Way
7054 Heron Rookery Way
Charlotte, NC 28214- Bedrooms: 3
- Bathrooms: 3
- Lot Size: 0.07 Acres
Description
Do not miss this one! Live the resort lifestyle every day in this meticulously maintained 3-bedroom, 2.5-bath end-unit townhome. Thoughtful details shine throughout: A main-floor primary suite with a custom upgraded walk-in closet, an airy loft for extra living space, and a serene backyard beautifully finished with custom paver hardscaping, perfect for entertaining or private relaxation. Natural light fills the open floor plan, where the beautiful on trend kitchen flows seamlessly into the dining and living areas. You will love the neutral flooring, countertops, and paint. Upstairs, two spacious bedrooms, full bath and the loft provide versatility for guests, office space, or hobbies. You will not need to do a single thing to this unit with hard to find rocking chair front porch, end unit and the privacy this street offers. Tucked on a quiet street yet close to everything, you’re just minutes from Uptown Charlotte, Charlotte Douglas International Airport, The Whitewater Center, I-485,I-85, and the charming town of Belmont. The Vineyards on Lake Wylie offers a true vacation lifestyle with pools, lake access, walking trails, fitness center, a dog park (walking distance from this unit!), pickleball/tennis courts, playgrounds, and more. With HOA dues also covering water/sewer, garbage & low-maintenance landscaping this is truly a gem neighborhood. This move-in-ready home offers privacy, convenience, and the best of community living-schedule your showing today before it’s gone!
Property Summary
| Property Type: | Residential | Property Subtype : | Townhouse |
| Year Built : | 2022 | Construction Type : | Site Built |
| Lot Size : | 0.07 Acres | Living Area : | 1,798 sqft |
Property Features
- Corner Lot
- Level
- Garage
- Attic Stairs Pulldown
- Breakfast Bar
- Kitchen Island
- Open Floorplan
- Pantry
- Walk-In Closet(s)
- Patio
Appliances
- Dishwasher
- Disposal
- Electric Range
- Microwave
More Information
- Construction : Fiber Cement, Stone
- Roof : Shingle
- Parking : Driveway, Attached Garage, Garage Faces Front
- Heating : Heat Pump
- Cooling : Central Air
- Water Source : City
- Road : Publicly Maintained Road
- Listing Terms : Cash, Conventional, FHA, VA Loan
Based on information submitted to the MLS GRID as of 10-02-2025 06:15:06 UTC All data is obtained from various sources and may not have been verified by broker or MLS GRID. Supplied Open House Information is subject to change without notice. All information should be independently reviewed and verified for accuracy. Properties may or may not be listed by the office/agent presenting the information.
