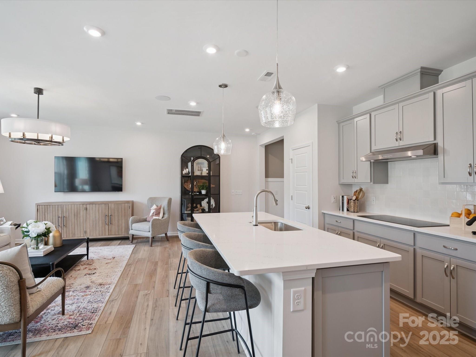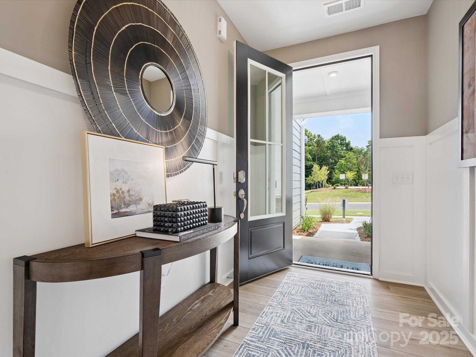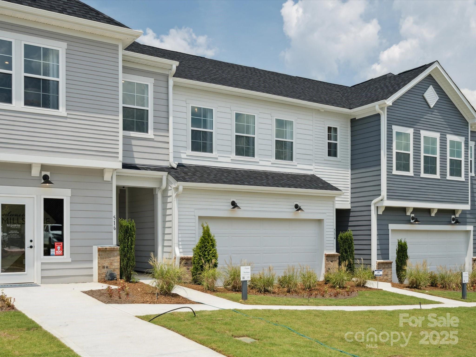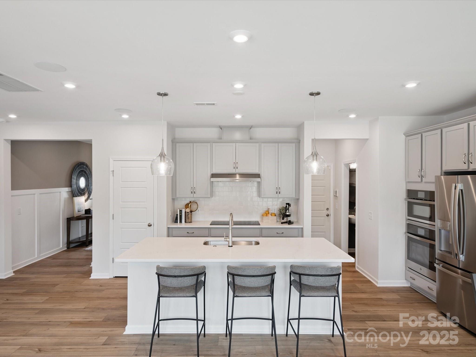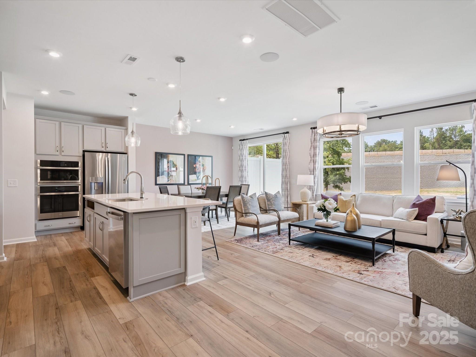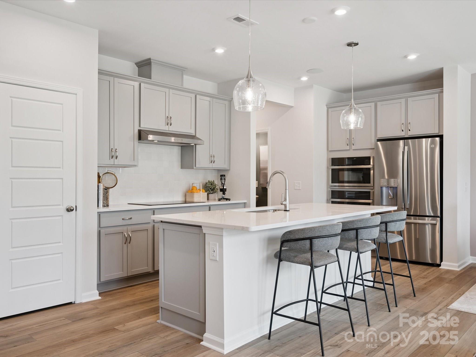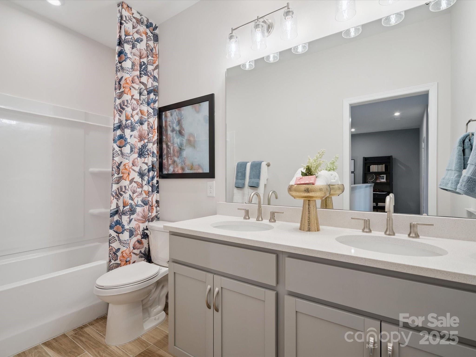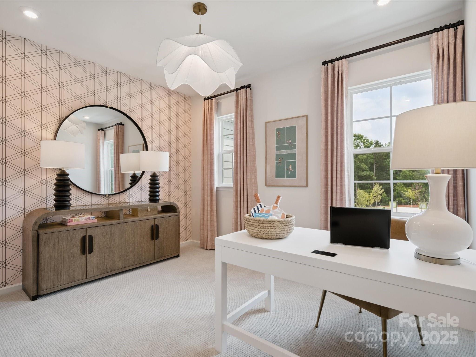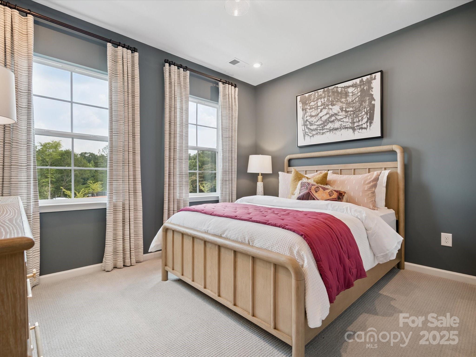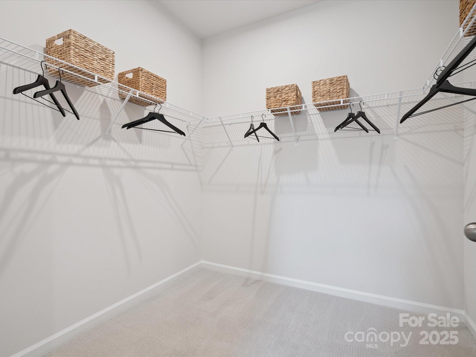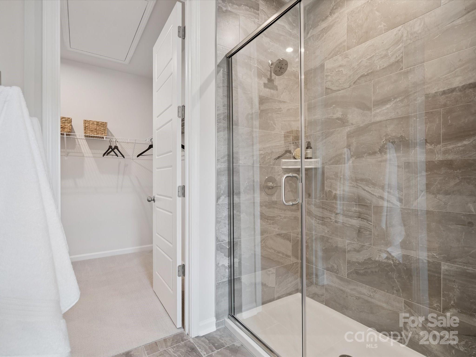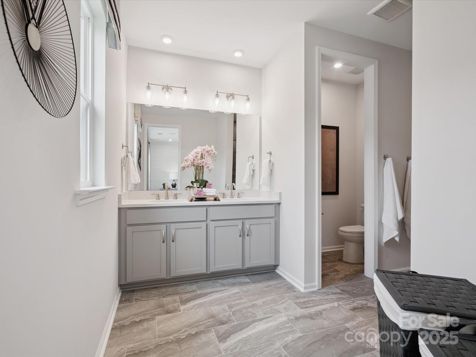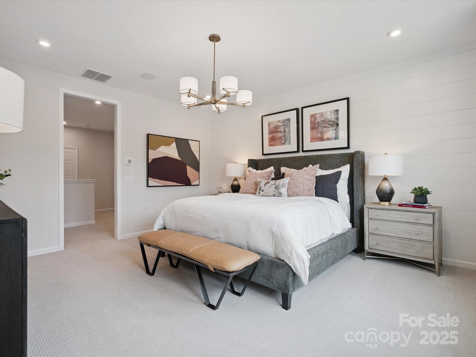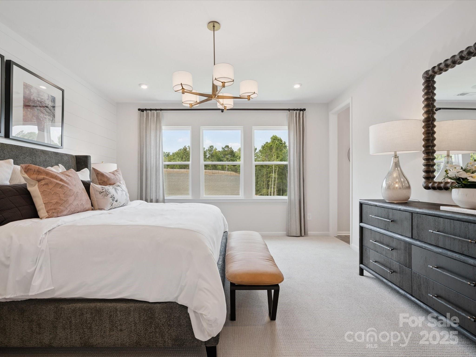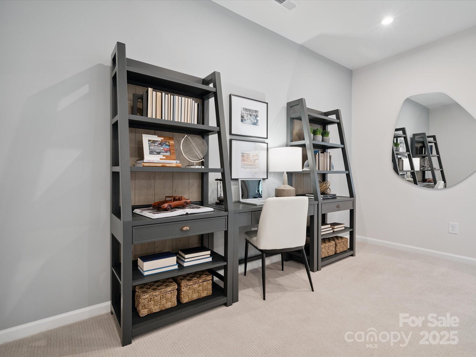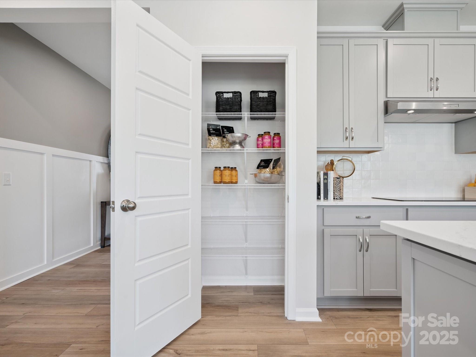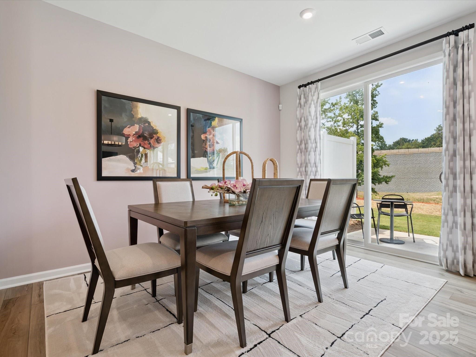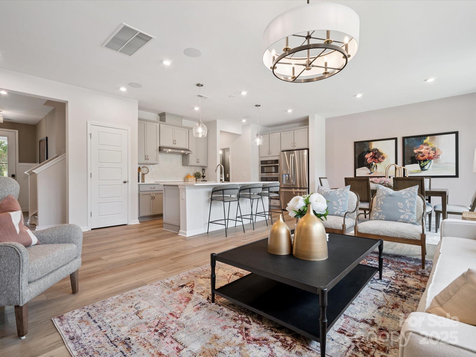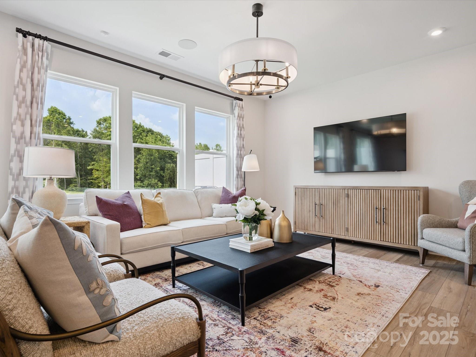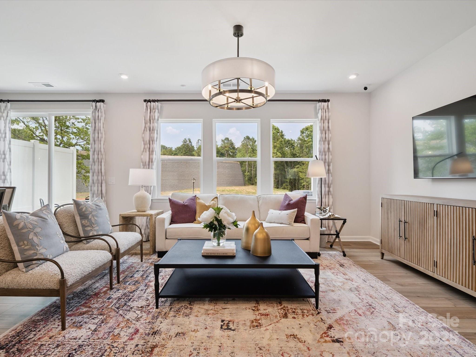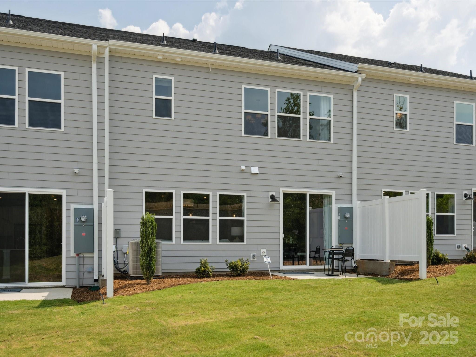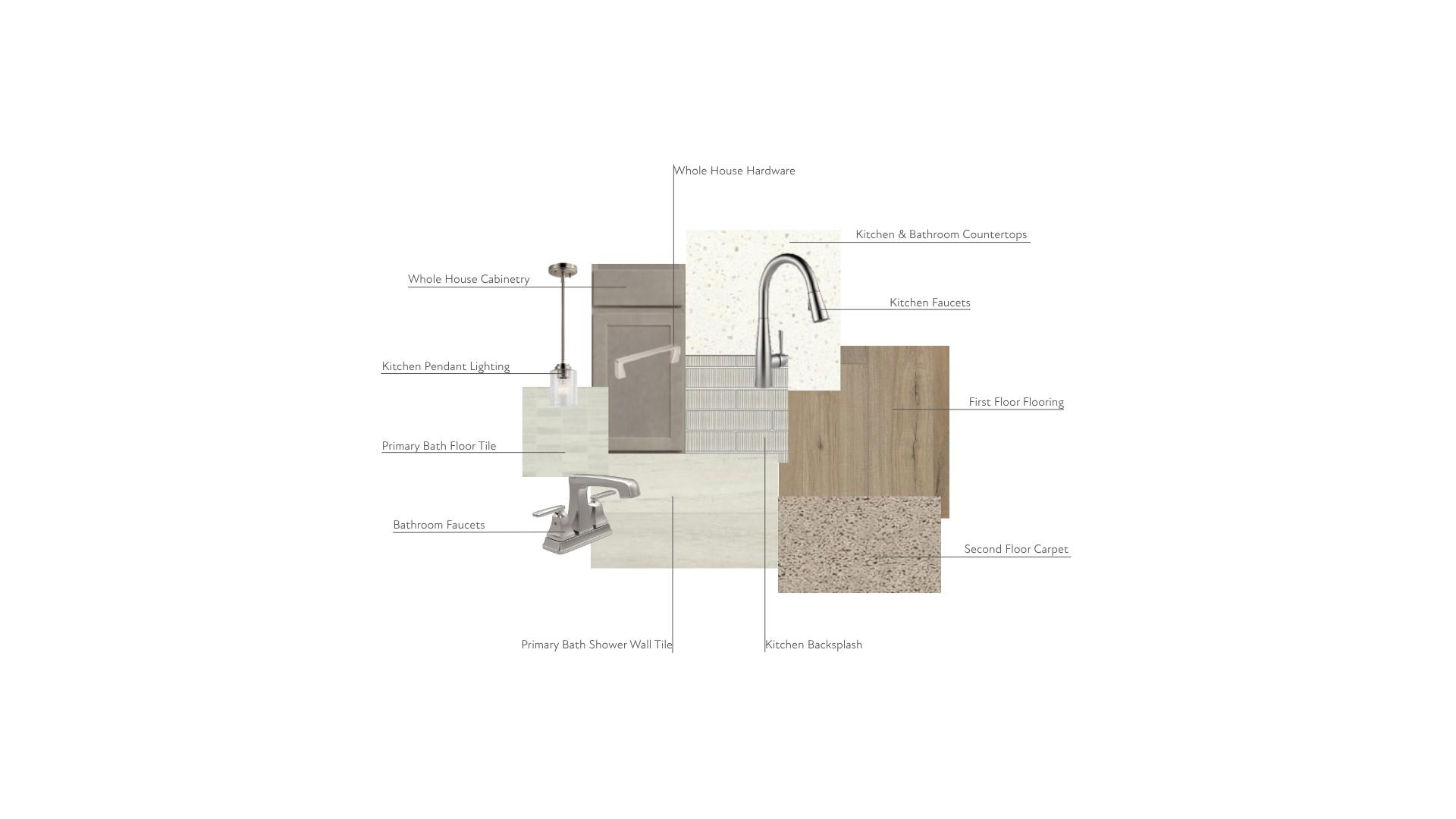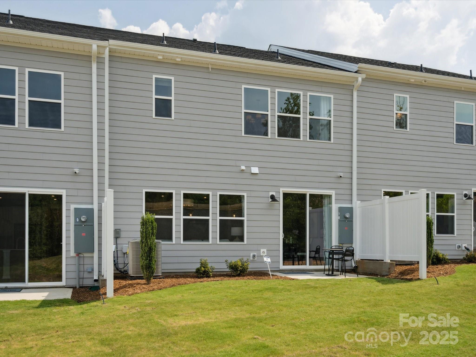504 Webster Lane
504 Webster Lane
Cramerton, NC 28032- Bedrooms: 3
- Bathrooms: 3
- Lot Size: 0.06 Acres
Description
The Catawba | Homesite 56 The Catawba—our most efficiently designed floor plan that doesn’t sacrifice style or comfort. This 3-bedroom, 2.5-bath townhome maximizes space with a bright, open layout and thoughtful touches throughout. The kitchen and primary suite showcase sleek Steel Grey cabinetry paired with Simply White quartz countertops, creating a modern, cohesive look. An extended patio invites outdoor living, while the upstairs loft area offers flexible space to fit your lifestyle. The spacious primary suite features an expansive walk-in shower, elevating your daily routine with spa-like luxury. Modern kitchen and bath finishes Extended patio and upstairs loft space for added flexibility and function Expansive walk-in shower in the private primary suite for a luxurious touch Compact yet beautifully appointed
Property Summary
| Property Type: | Residential | Property Subtype : | Townhouse |
| Year Built : | 2025 | Construction Type : | Site Built |
| Lot Size : | 0.06 Acres | Living Area : | 1,850 sqft |
Appliances
- Dishwasher
- Disposal
- Electric Range
- Microwave
More Information
- Construction : Fiber Cement
- Parking : Attached Garage
- Heating : Central
- Cooling : Central Air
- Water Source : City
- Road : Dedicated to Public Use Pending Acceptance
Based on information submitted to the MLS GRID as of 08-26-2025 13:10:05 UTC All data is obtained from various sources and may not have been verified by broker or MLS GRID. Supplied Open House Information is subject to change without notice. All information should be independently reviewed and verified for accuracy. Properties may or may not be listed by the office/agent presenting the information.
