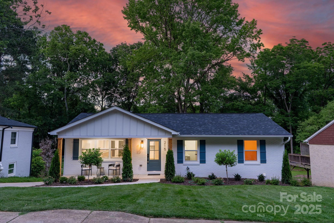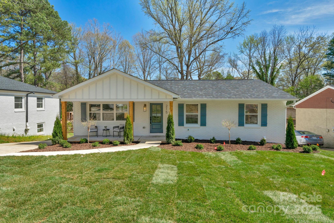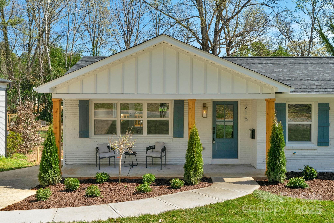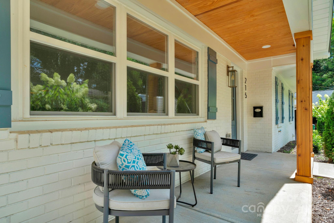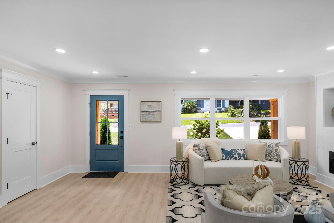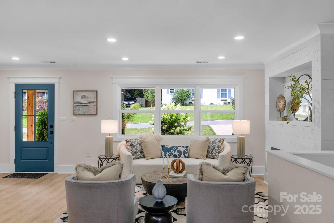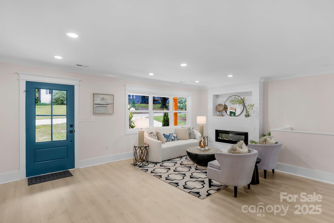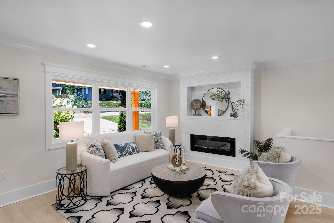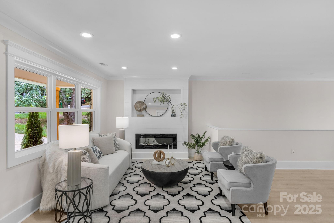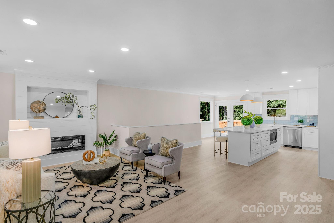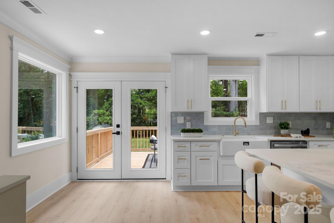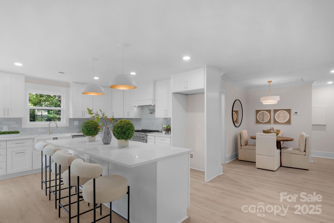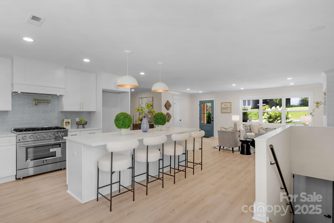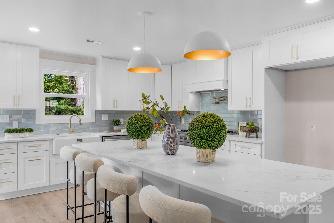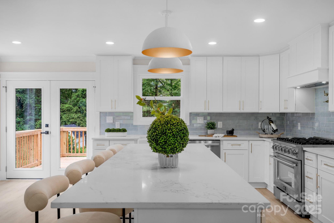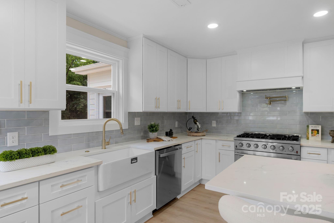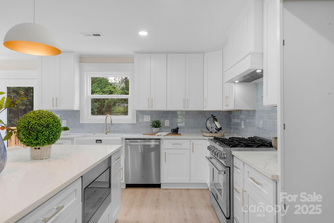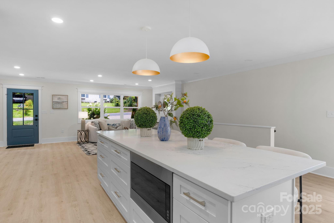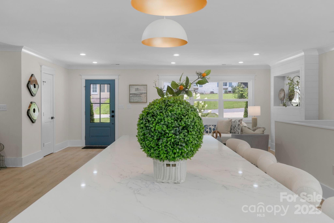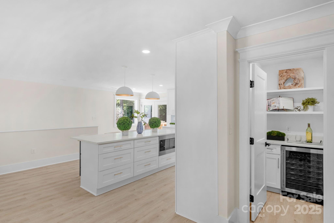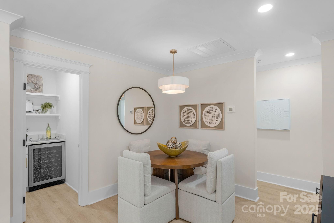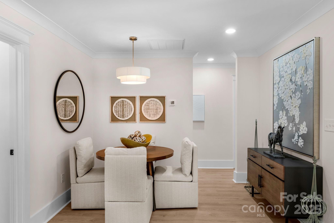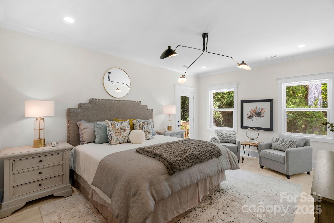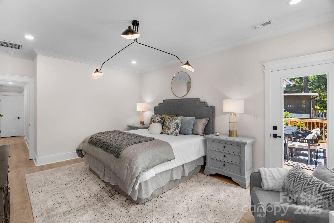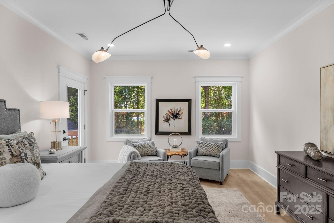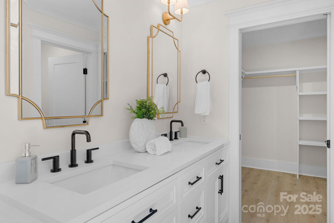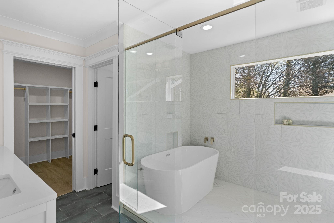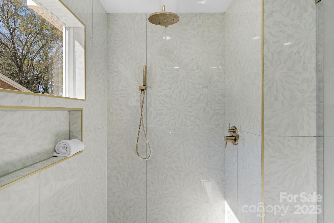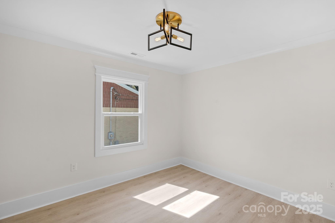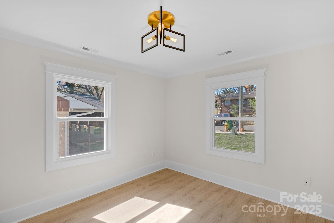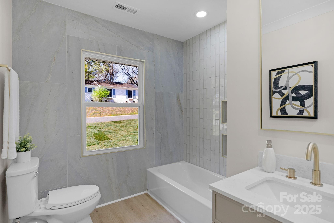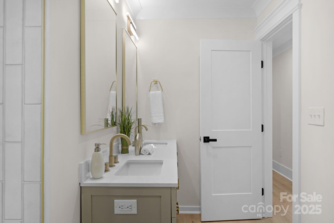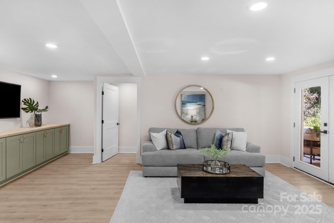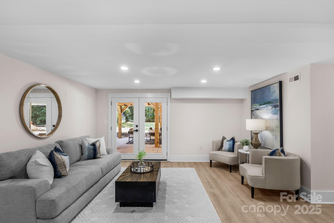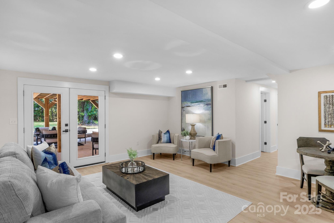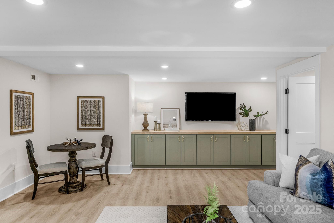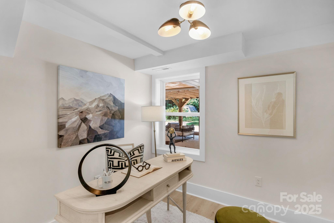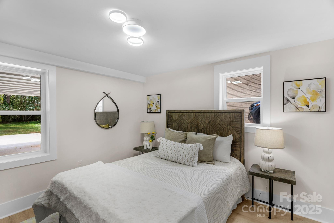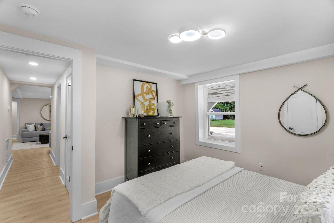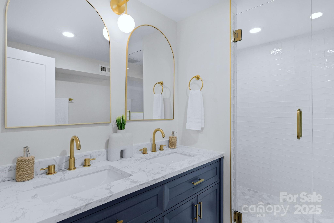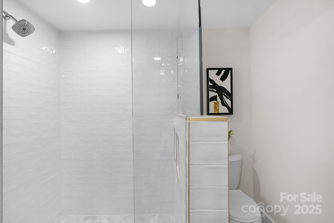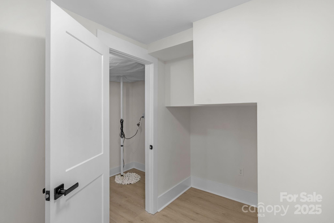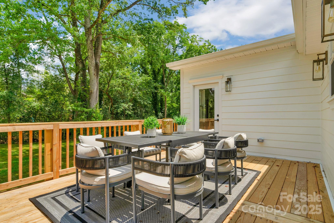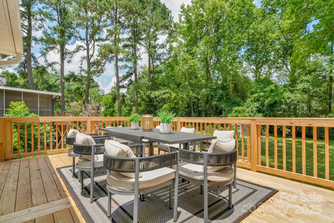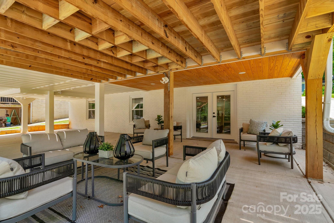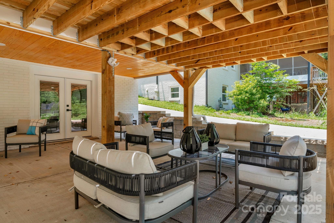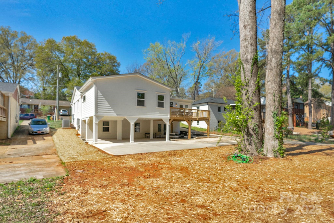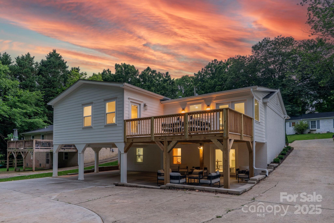215 Wyanoke Avenue
215 Wyanoke Avenue
Charlotte, NC 28205- Bedrooms: 4
- Bathrooms: 3
- Lot Size: 0.28 Acres
Description
Discover the best-priced fully renovated home in Chantilly! 215 Wyanoke Ave offers 4 bedrooms, 3 baths, and over 2,800 sq ft of thoughtfully designed living in one of Charlotte’s most walkable and coveted neighborhoods. Blending timeless character with modern convenience, this residence is truly turnkey. The chef’s kitchen is the heart of the home, anchored by an 8-ft quartz island and complemented by a 36” gas range, wine fridge, and custom cabinetry. Open living and dining areas flow seamlessly to a new elevated deck overlooking the private .28-acre lot—perfect for morning coffee or evening gatherings. The spa-inspired primary suite offers a soaking tub, oversized walk-in shower, and custom closet, with French doors opening to the deck for an indoor-outdoor retreat. The finished walk-out basement adds flexible living with a second lounge, private office, guest suite, and extra storage, plus French doors that extend to a covered patio. Practical luxury continues with rare parking for six vehicles, dual carports, and an extended driveway. Major system updates—including new roof, siding, HVAC, plumbing, and tankless water heater—provide lasting peace of mind. Designer finishes throughout, from crown molding to wide-plank LVP floors, elevate every room. Curb appeal shines with a cedar-beam front porch, while the location completes the package. Stroll to neighborhood coffee shops, wine bars, and favorite dining spots, or walk to Chantilly Park for green space. Plaza Midwood, Elizabeth, and Uptown are minutes away, offering vibrant shopping, dining, and entertainment. Whether you’re downsizing without compromise, seeking a forever home with flexible spaces, or desiring the ease of a walkable lifestyle, 215 Wyanoke Ave delivers unmatched value, design, and convenience in the heart of Charlotte.
Property Summary
| Property Type: | Residential | Property Subtype : | Single Family Residence |
| Year Built : | 1958 | Construction Type : | Site Built |
| Lot Size : | 0.28 Acres | Living Area : | 2,815 sqft |
Property Features
- Flood Plain/Bottom Land
- Attic Stairs Pulldown
- Kitchen Island
- Pantry
- Walk-In Closet(s)
- Walk-In Pantry
- Insulated Window(s)
- Fireplace
- Covered Patio
- Deck
- Patio
Appliances
- Bar Fridge
- Dishwasher
- Disposal
- Exhaust Hood
- Gas Range
- Microwave
- Plumbed For Ice Maker
- Tankless Water Heater
More Information
- Construction : Brick Full, Fiber Cement
- Roof : Shingle
- Parking : Attached Carport, Driveway
- Heating : Electric, Forced Air
- Cooling : Central Air
- Water Source : City
- Road : Publicly Maintained Road
Based on information submitted to the MLS GRID as of 08-27-2025 11:30:05 UTC All data is obtained from various sources and may not have been verified by broker or MLS GRID. Supplied Open House Information is subject to change without notice. All information should be independently reviewed and verified for accuracy. Properties may or may not be listed by the office/agent presenting the information.
