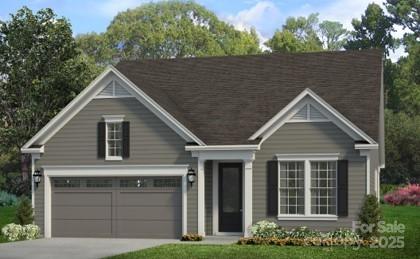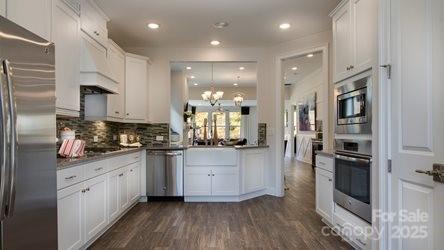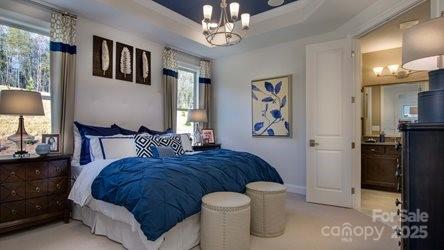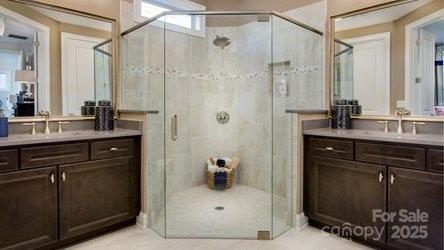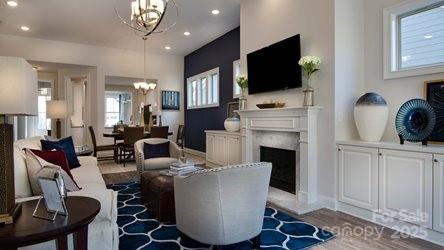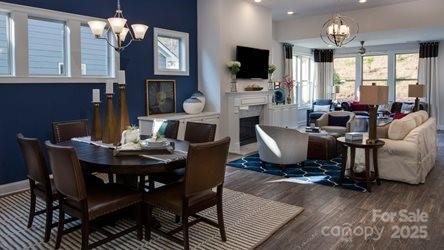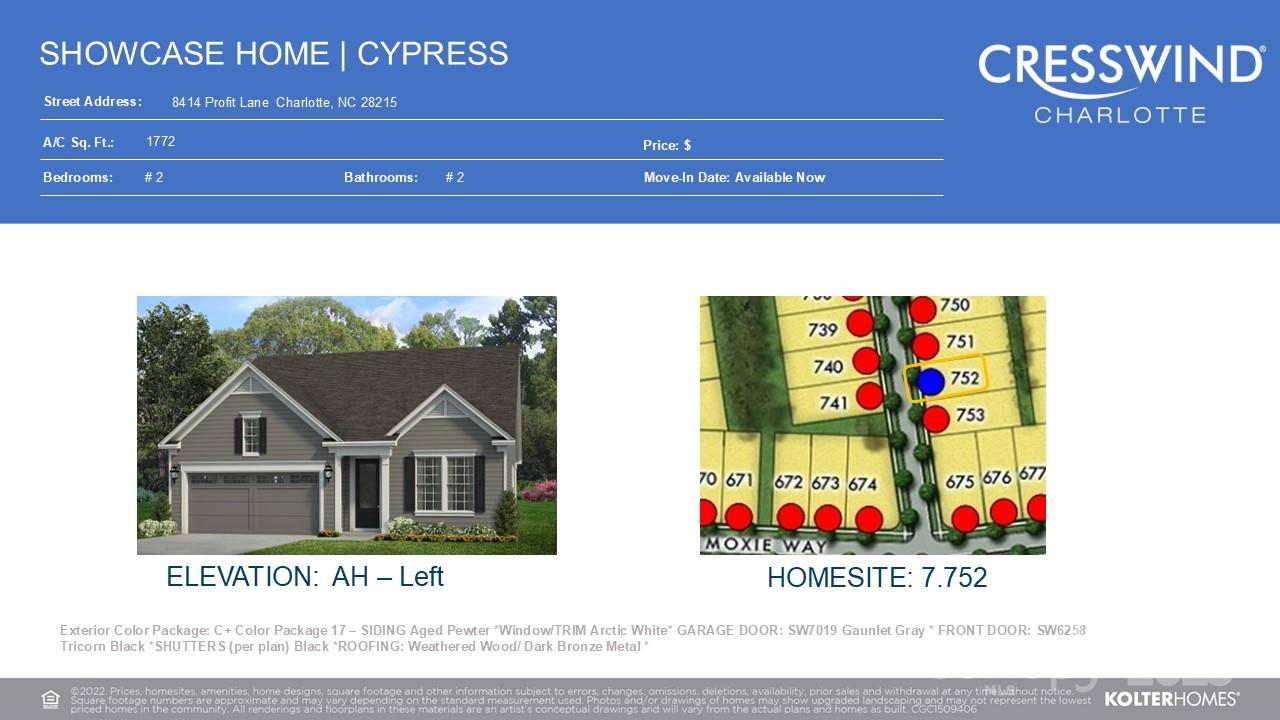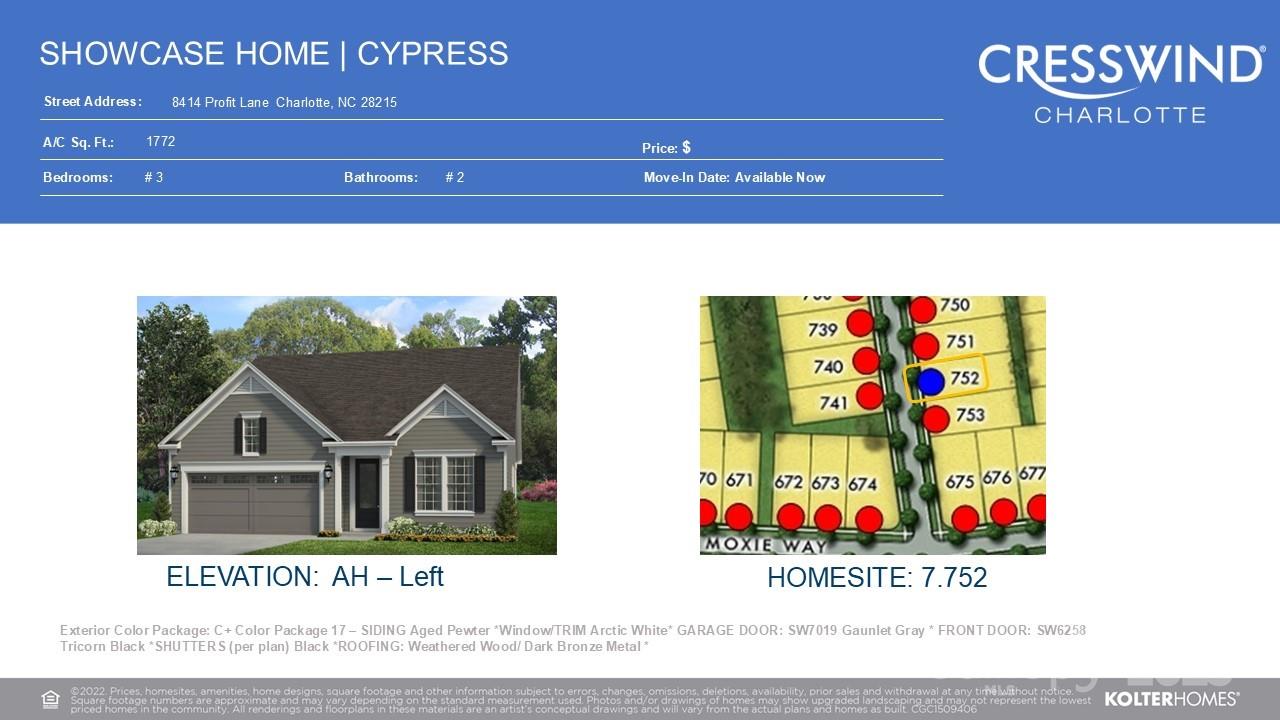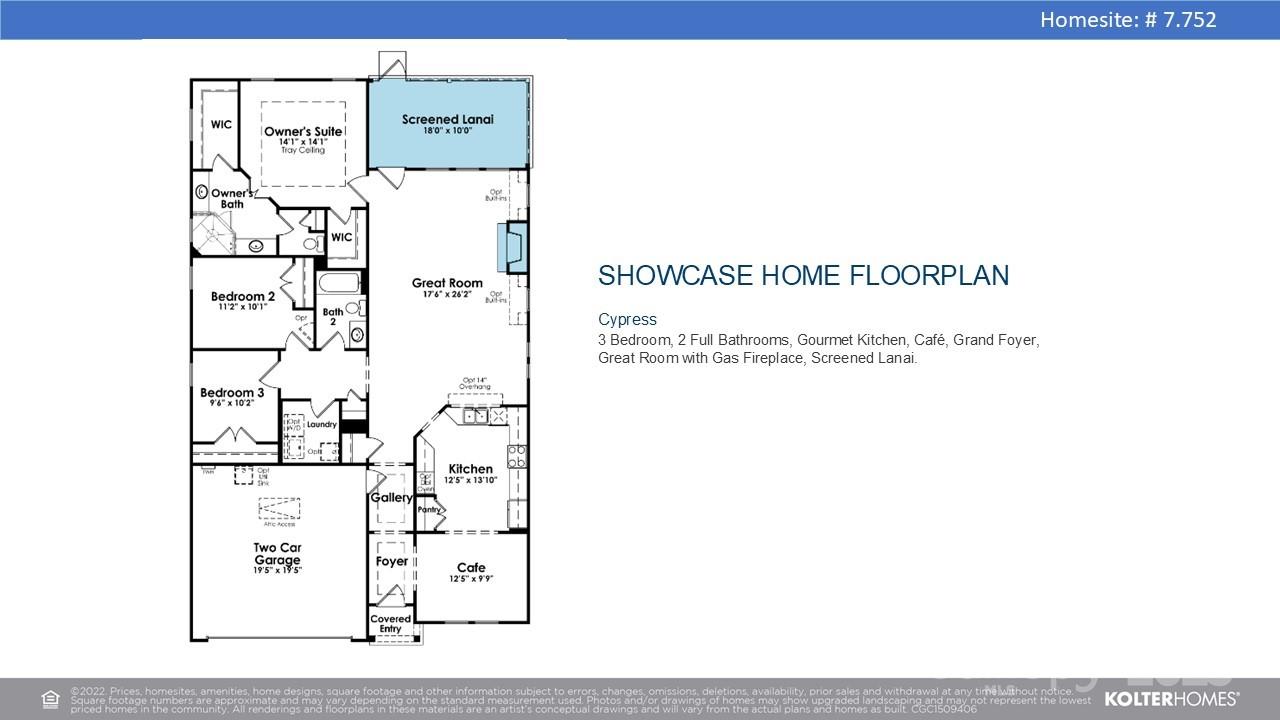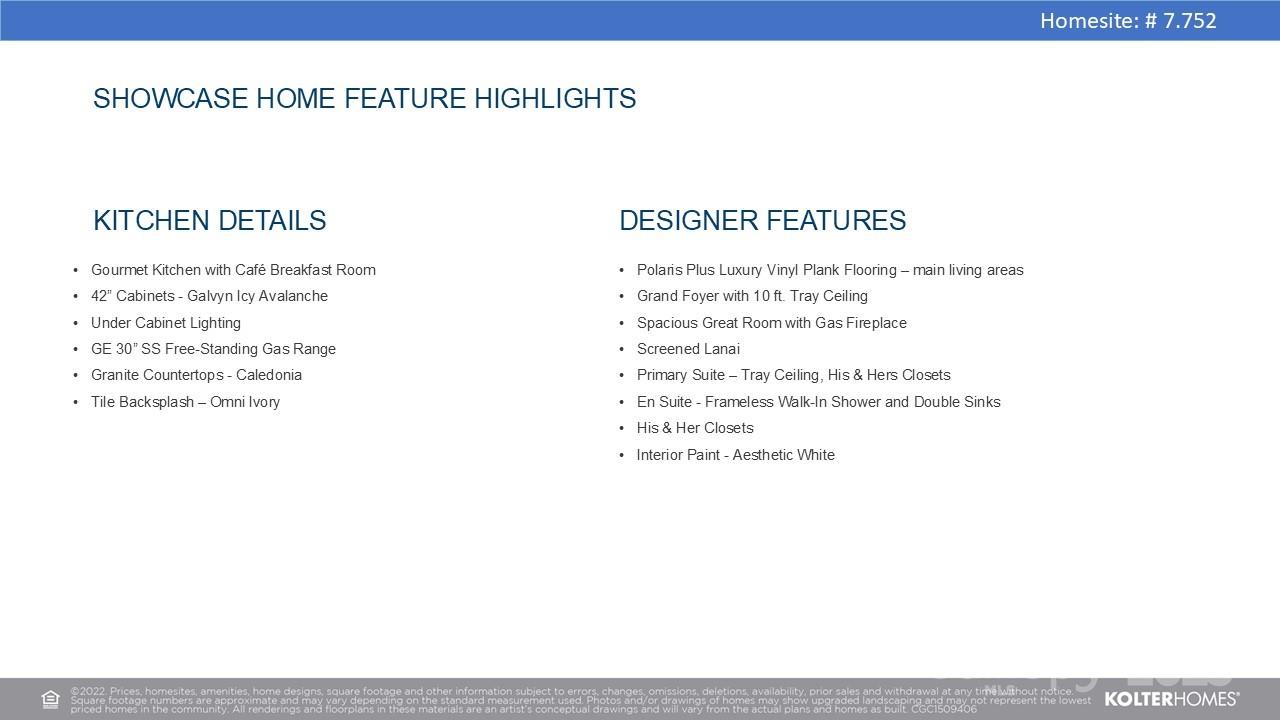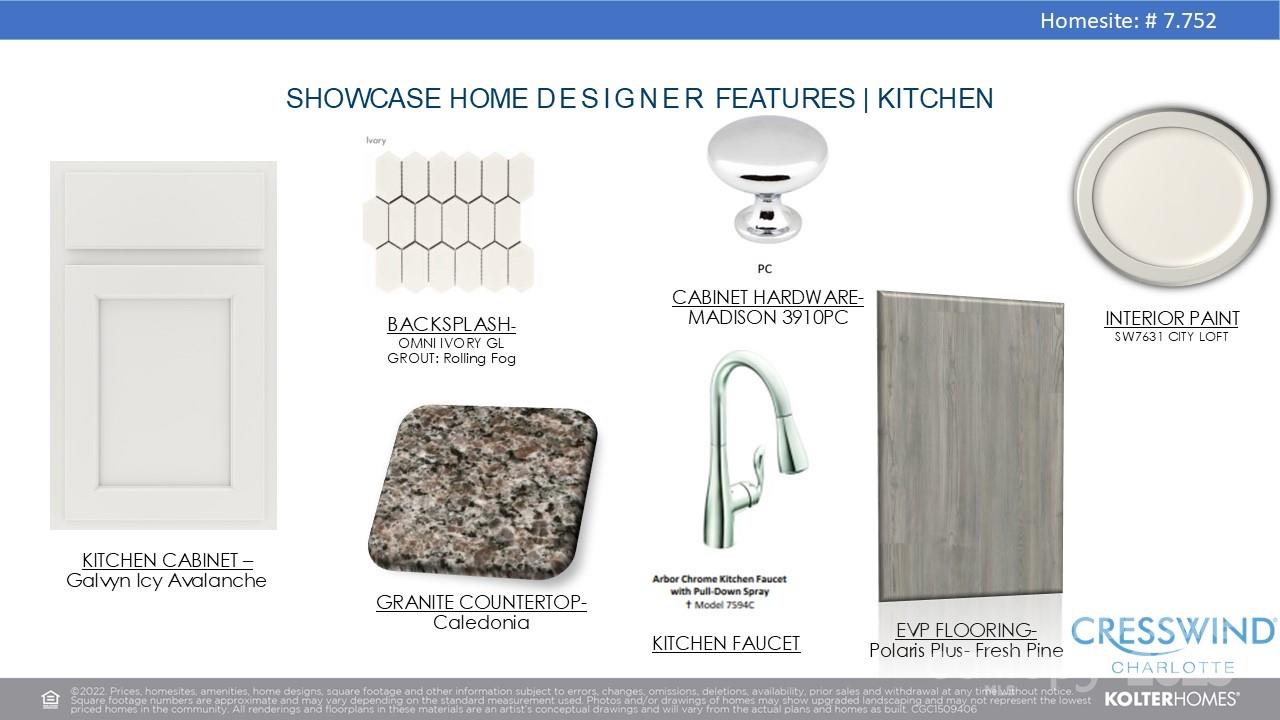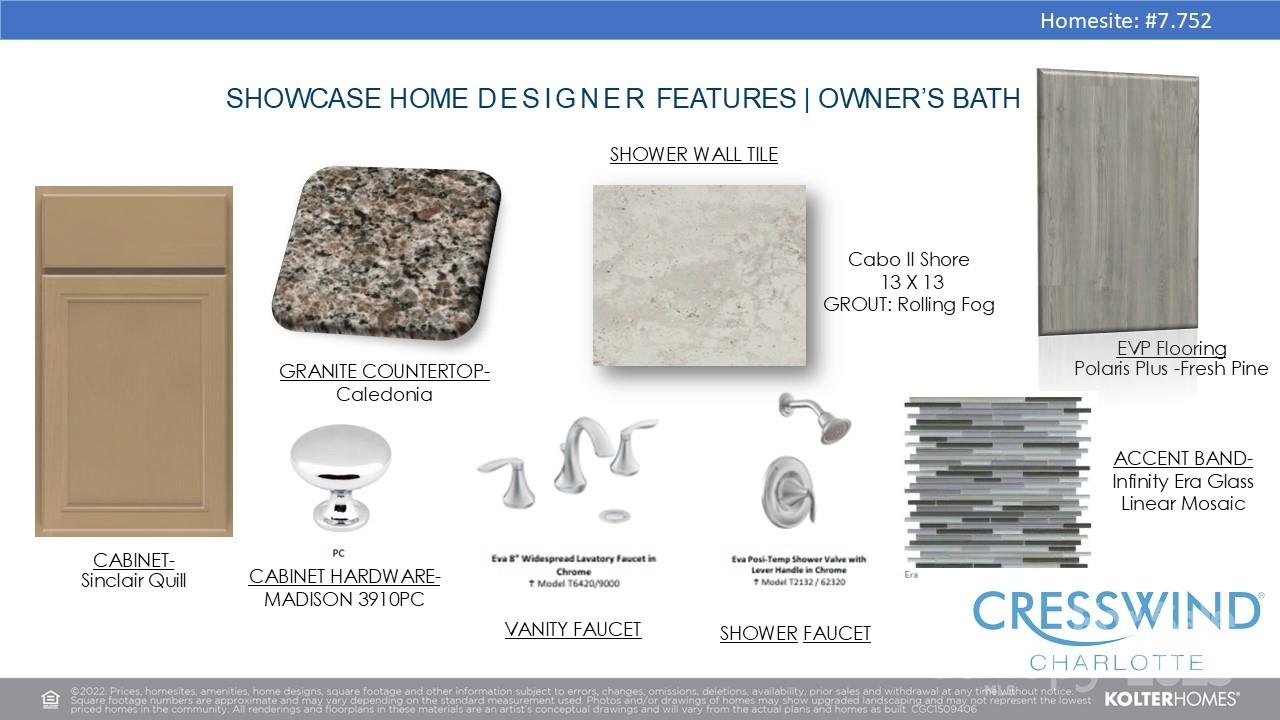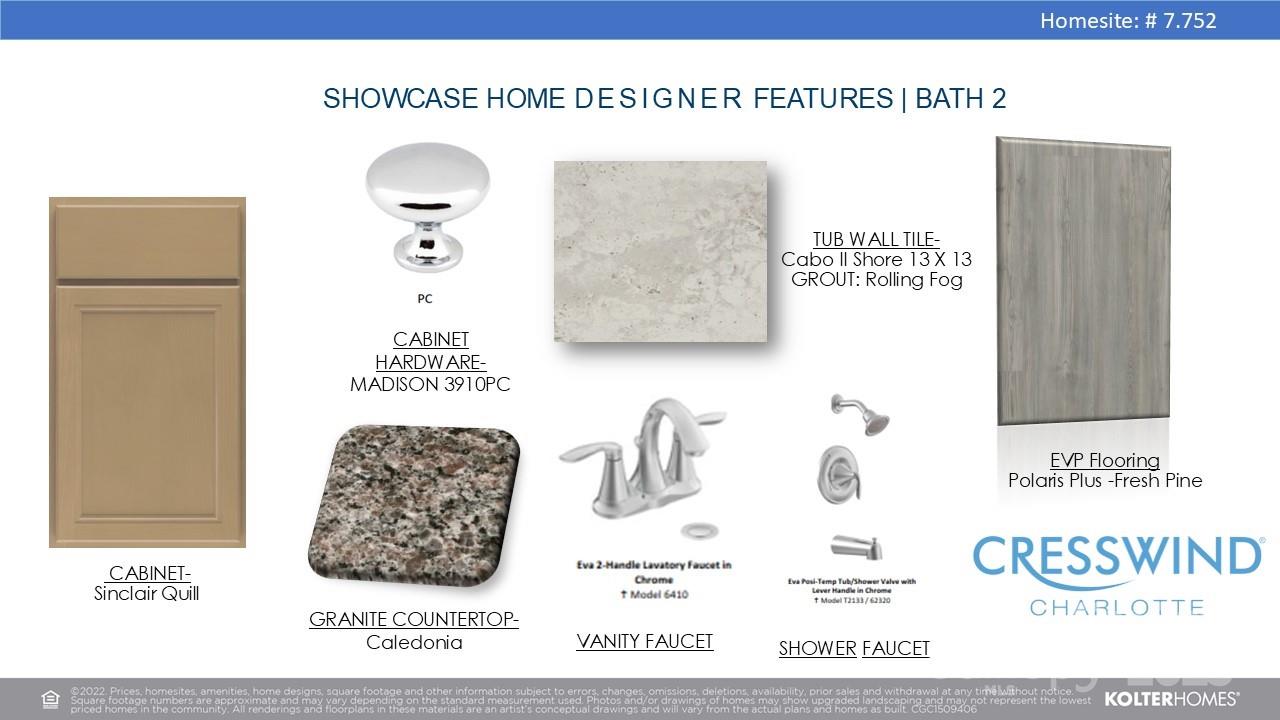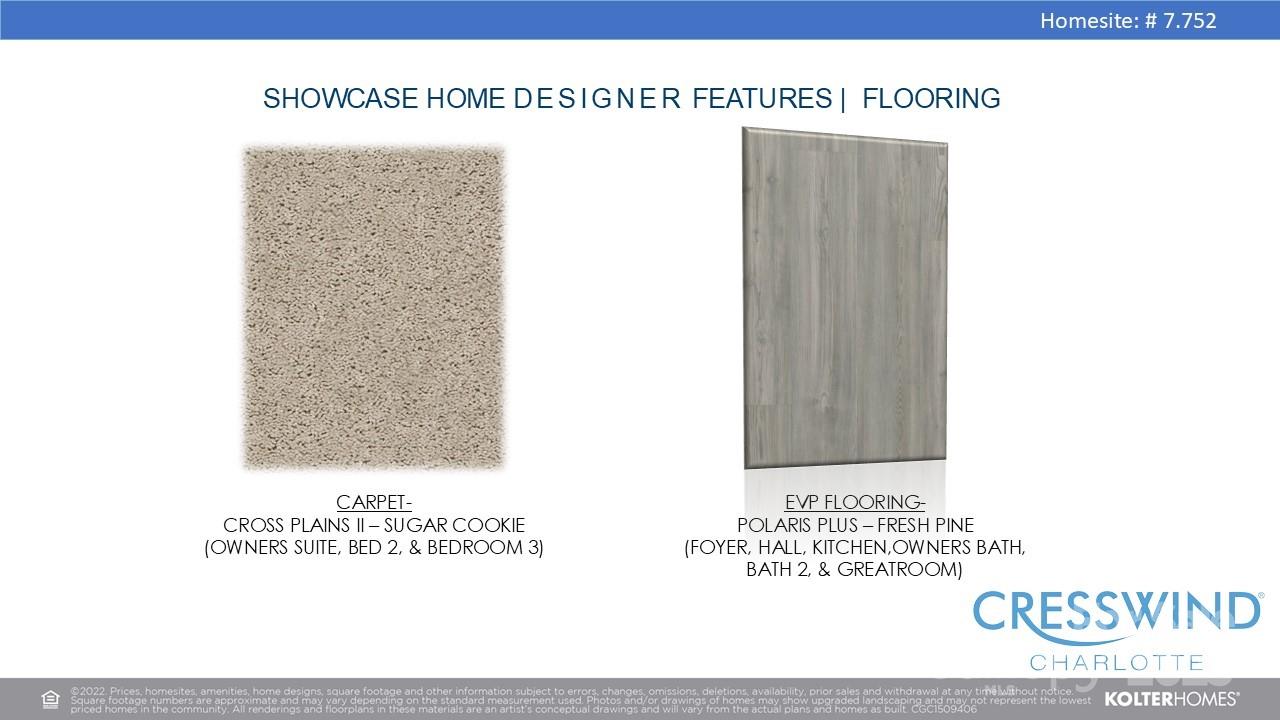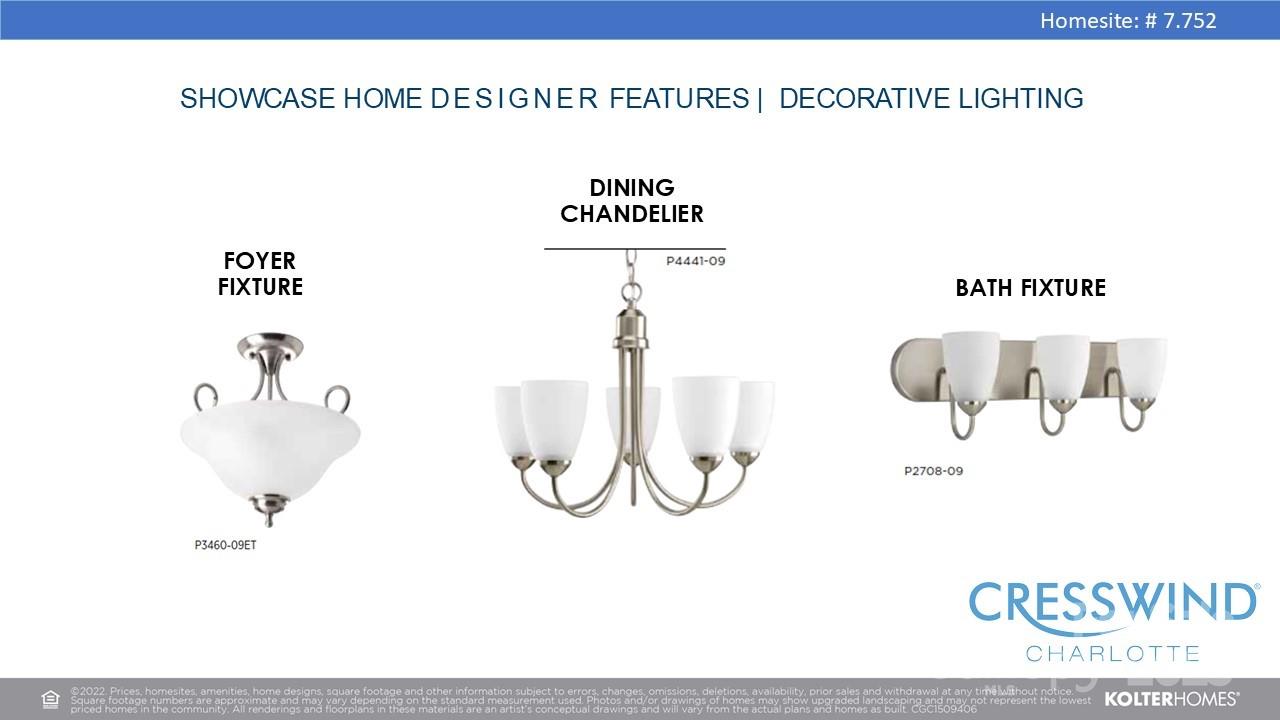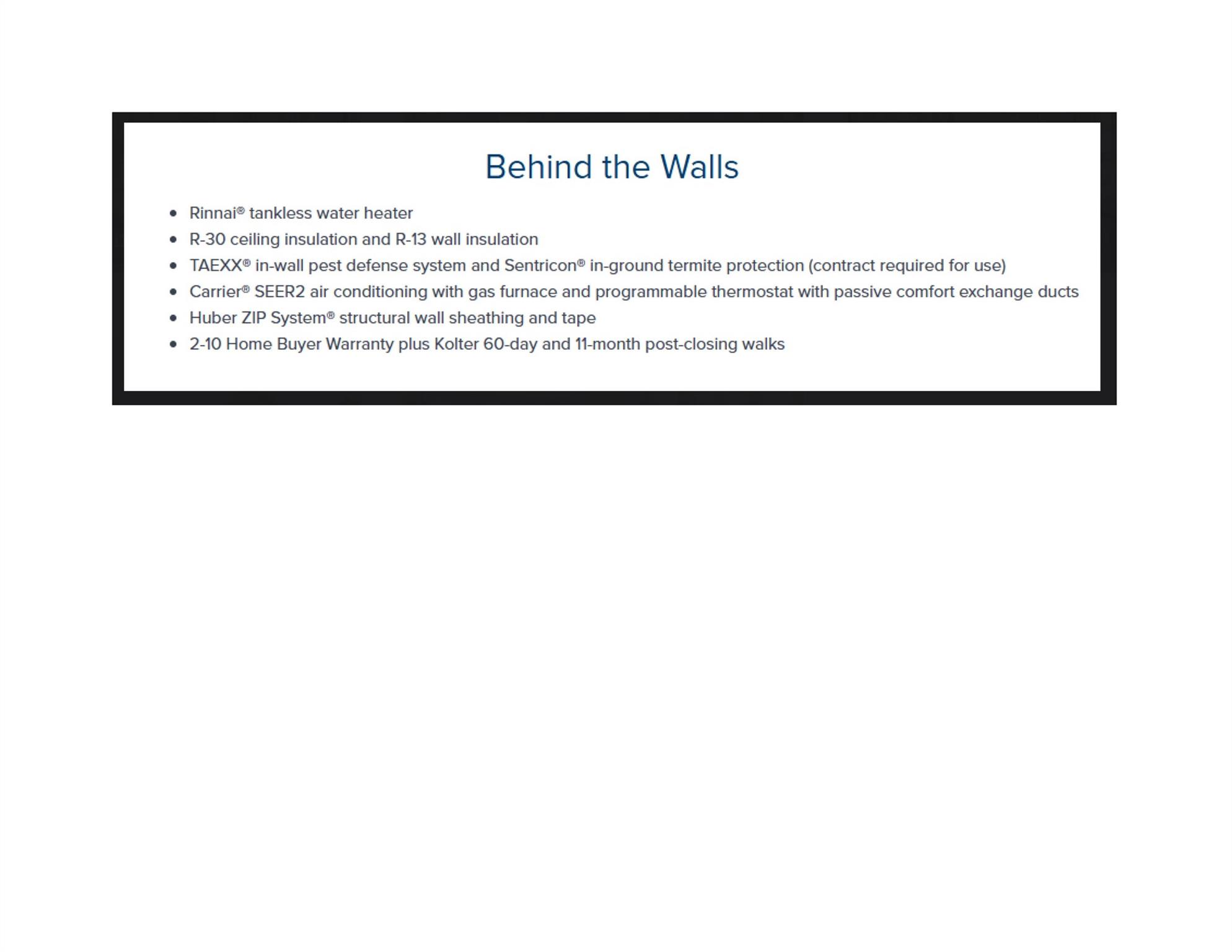8414 Profit Lane
8414 Profit Lane
Charlotte, NC 28215- Bedrooms: 3
- Bathrooms: 2
- Lot Size: 0.145 Acres
Description
**NEW CONSTRUCTION** Model photos used for reference. Welcome to the Cypress floorplan, 3-bedroom, 2.5-Bath home with a 2-Car garage. Step into a bright, open layout featuring EVP flooring throughout the main living areas, tray ceilings, and LED lighting in both the great room and kitchen. The great room impresses with 11-foot ceilings and a cozy gas fireplace, seamlessly connecting to a screen porch and extended lanai—perfect for relaxing or entertaining. The chef-inspired kitchen is a standout, offering high-end cabinetry, granite countertops, undercabinet lighting, a designer backsplash, and a gas range. A sunny breakfast room adds warmth to your morning routine. The owner's suite is equipped with dual split sinks, dual walk-in closets, and an oversized walk-in shower with a built-in seat. Additional thoughtful features include a free-standing laundry tub and a Taexx built-in pest control system, enhancing both convenience and peace of mind.
Property Summary
| Property Type: | Residential | Property Subtype : | Single Family Residence |
| Year Built : | 2025 | Construction Type : | Site Built |
| Lot Size : | 0.145 Acres | Living Area : | 1,772 sqft |
Property Features
- Wooded
- Garage
- Cable Prewire
- Entrance Foyer
- Kitchen Island
- Open Floorplan
- Pantry
- Walk-In Closet(s)
- Walk-In Pantry
- Insulated Window(s)
- Fireplace
- Covered Patio
- Patio
- Screened Patio
Appliances
- Dishwasher
- Disposal
- Electric Range
- Microwave
- Oven
- Self Cleaning Oven
- Tankless Water Heater
More Information
- Construction : Fiber Cement
- Roof : Shingle
- Parking : Driveway, Attached Garage, Garage Door Opener, Garage Faces Front, Keypad Entry
- Heating : Central, Forced Air
- Cooling : Ceiling Fan(s), Central Air, Electric
- Water Source : City
- Road : Dedicated to Public Use Pending Acceptance
- Listing Terms : Cash, Conventional, FHA, VA Loan
Based on information submitted to the MLS GRID as of 08-26-2025 20:55:06 UTC All data is obtained from various sources and may not have been verified by broker or MLS GRID. Supplied Open House Information is subject to change without notice. All information should be independently reviewed and verified for accuracy. Properties may or may not be listed by the office/agent presenting the information.
