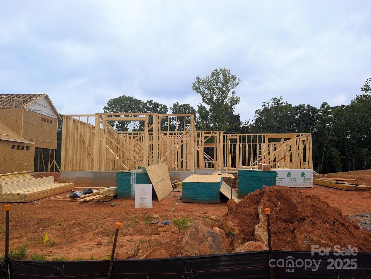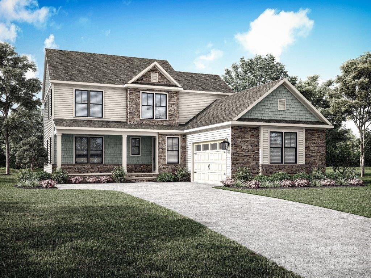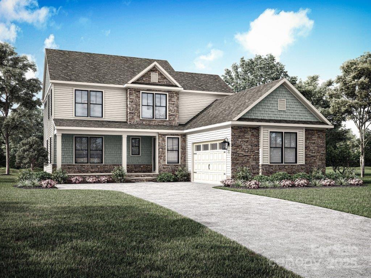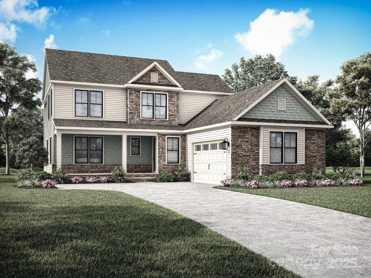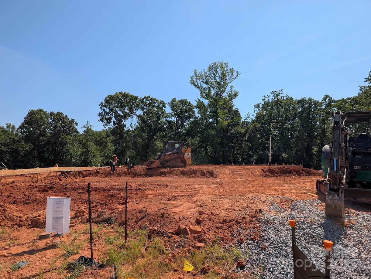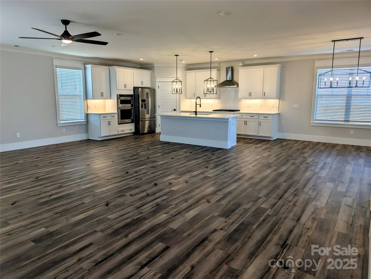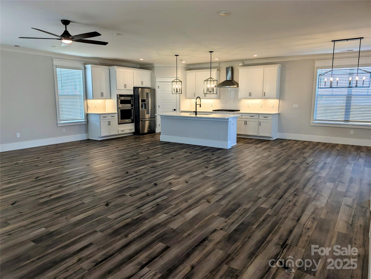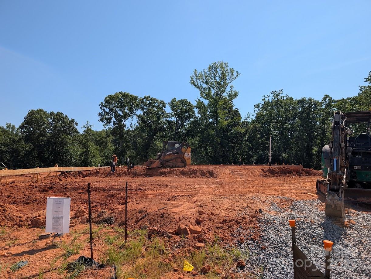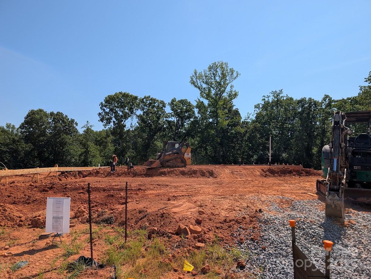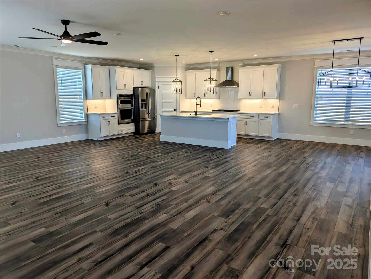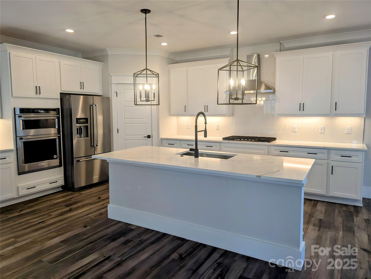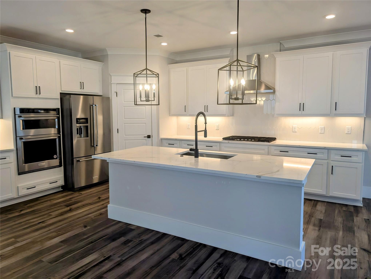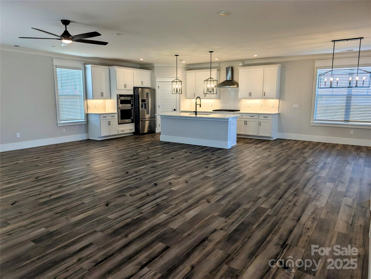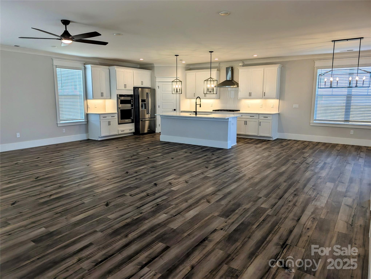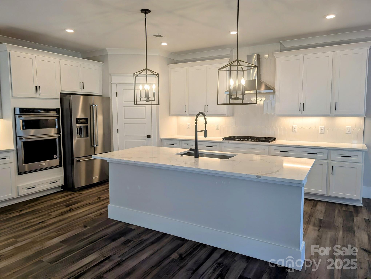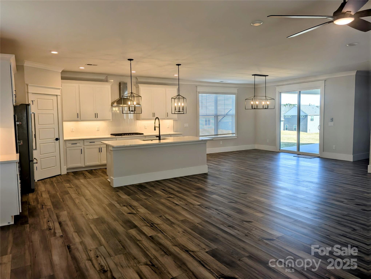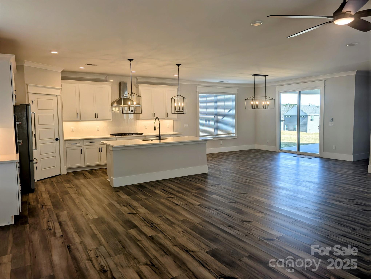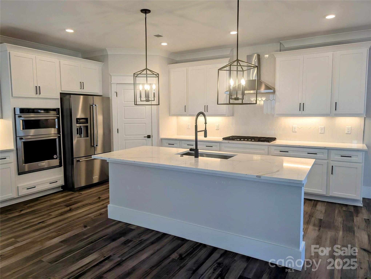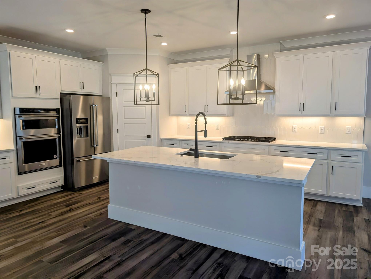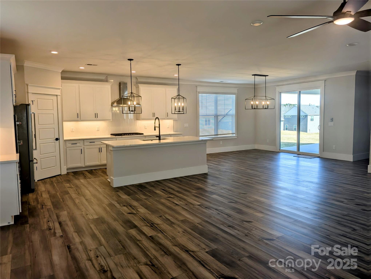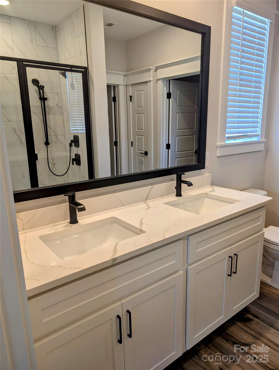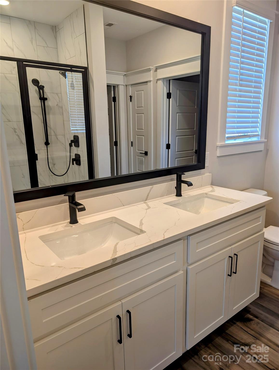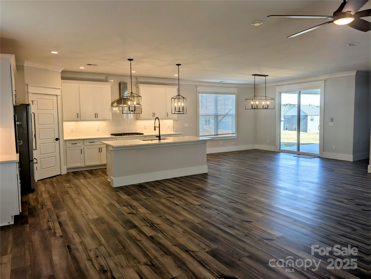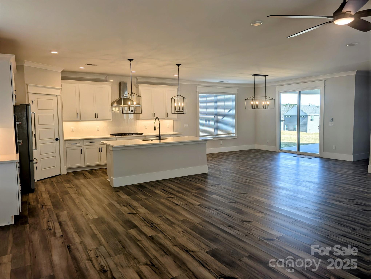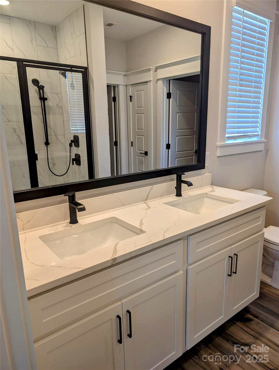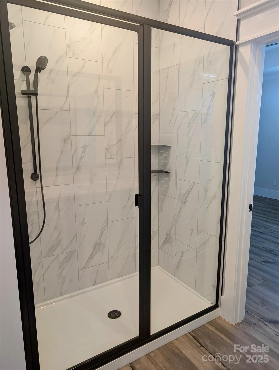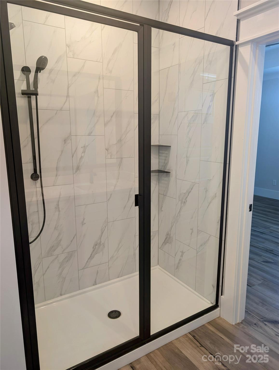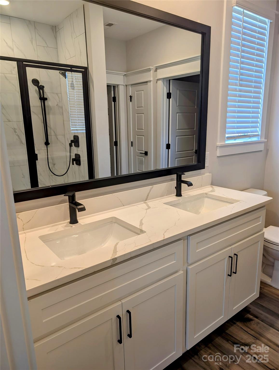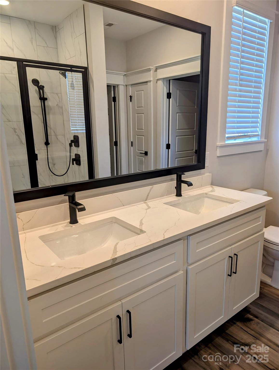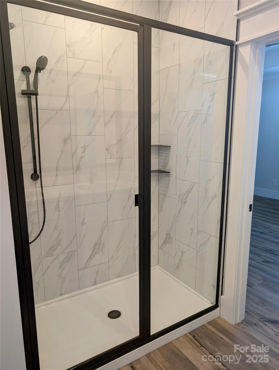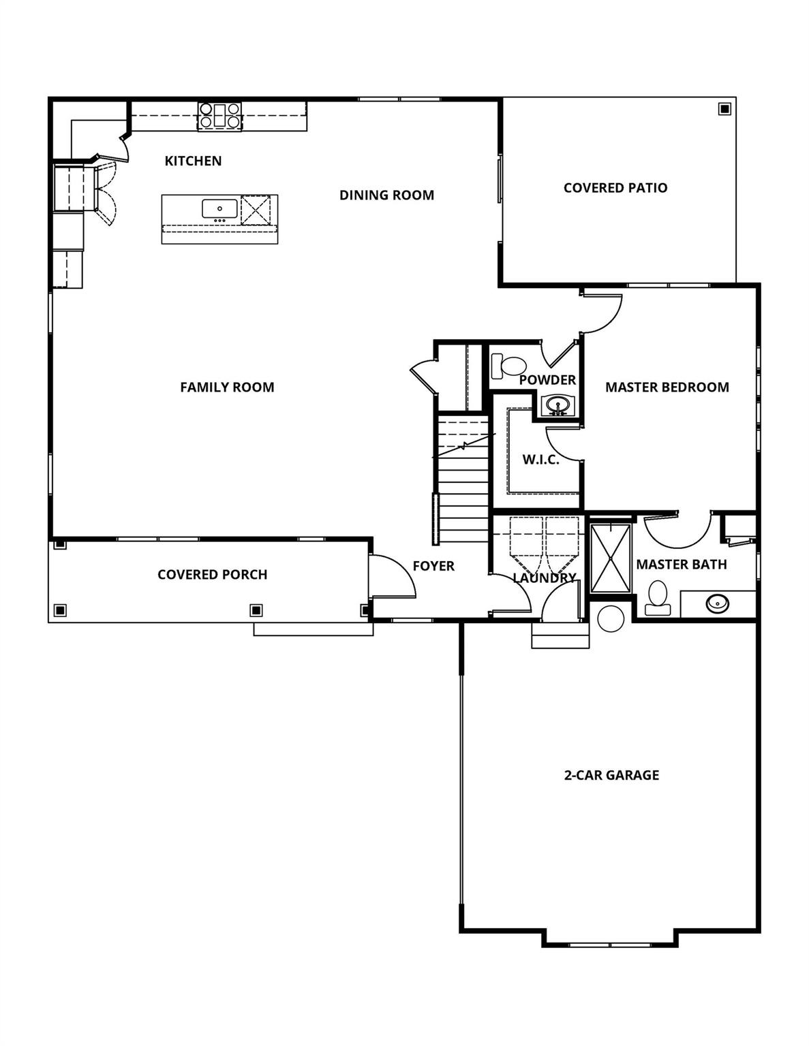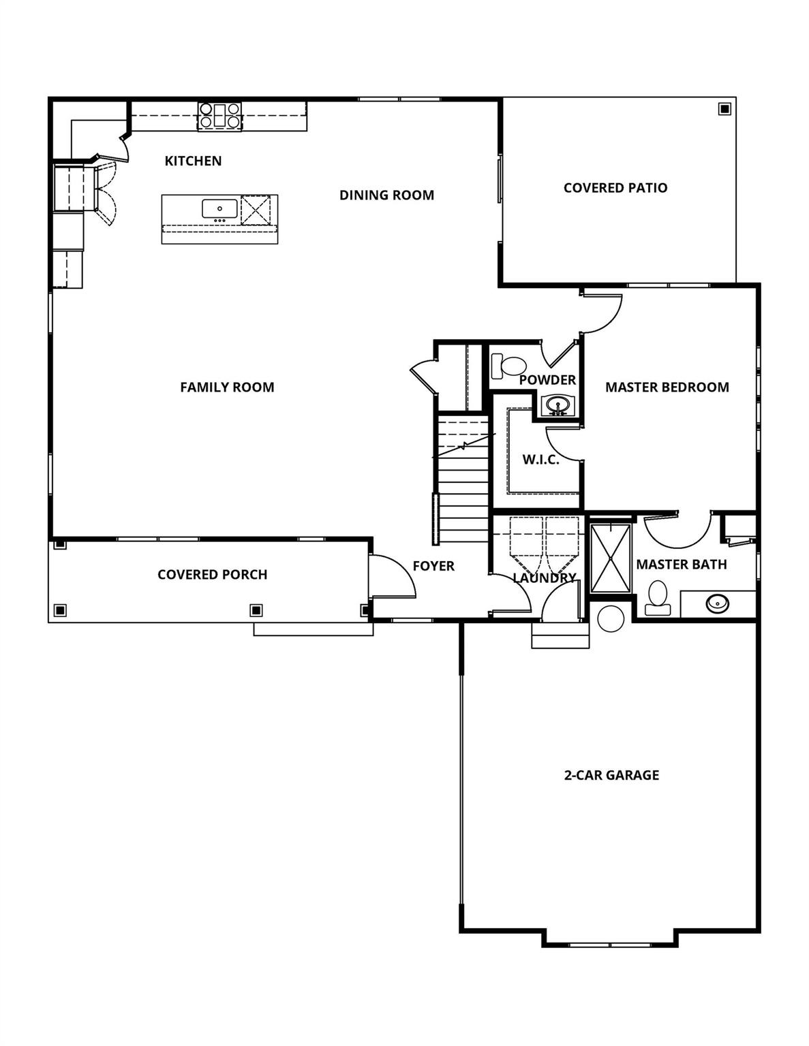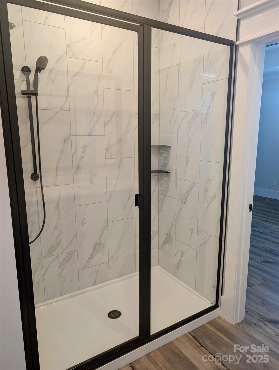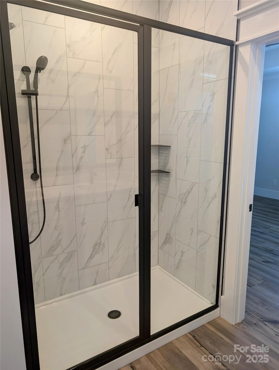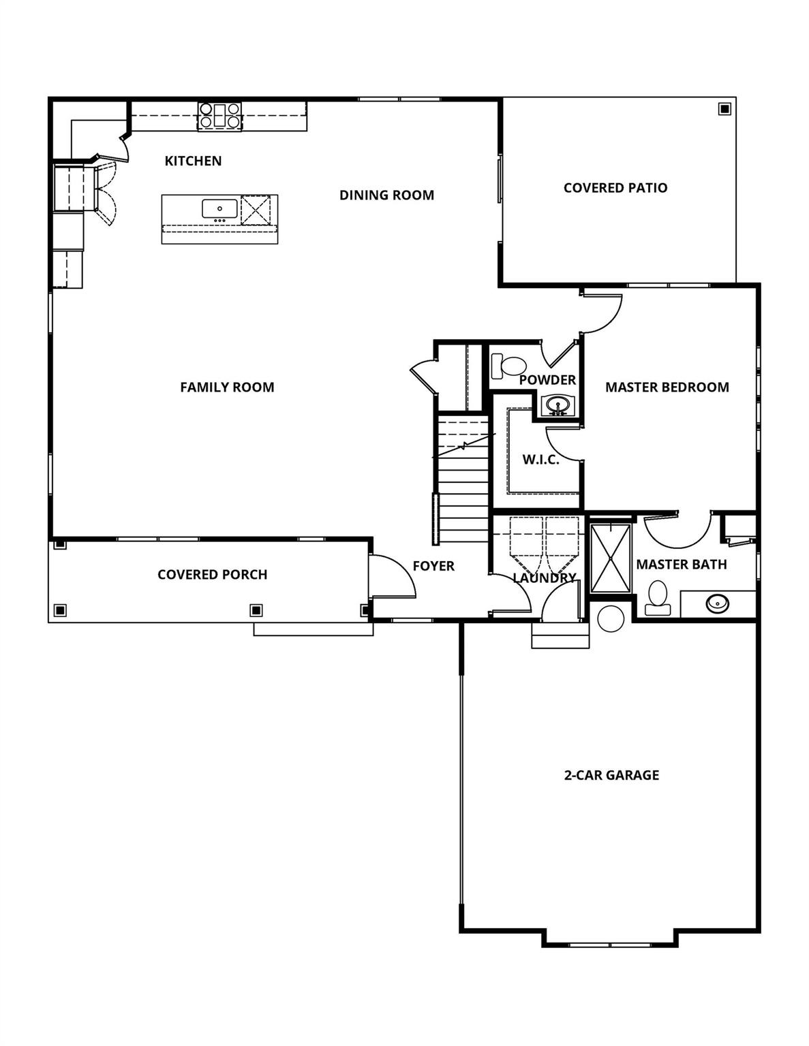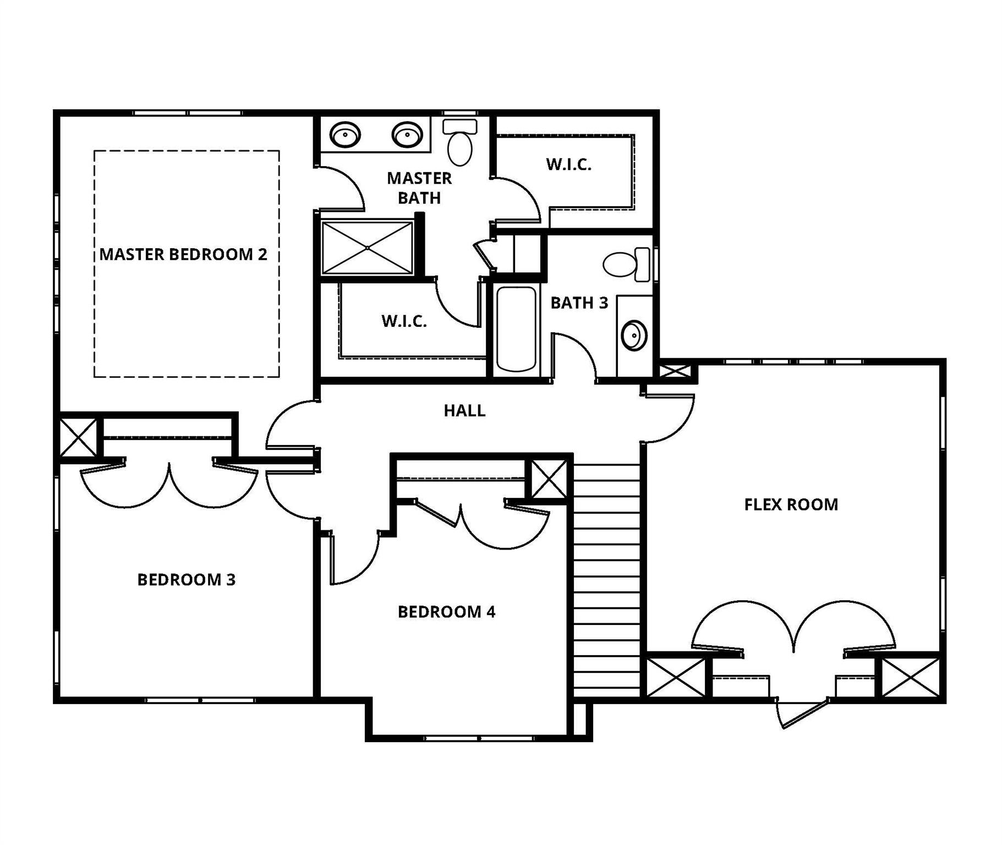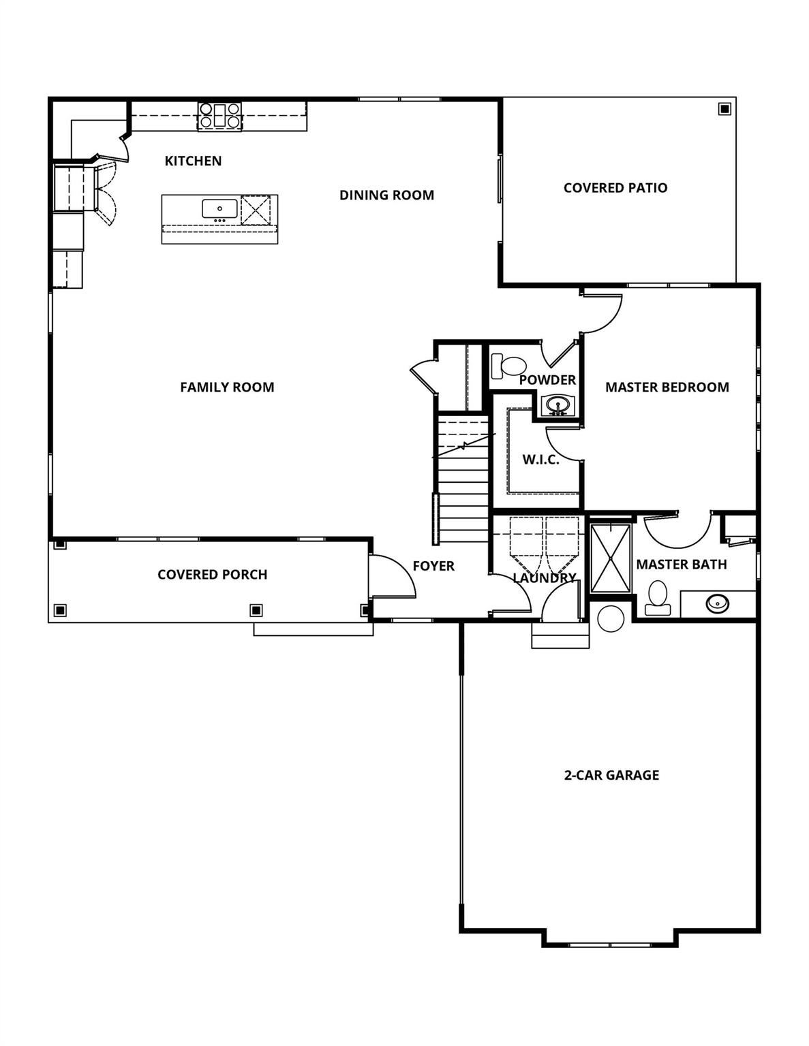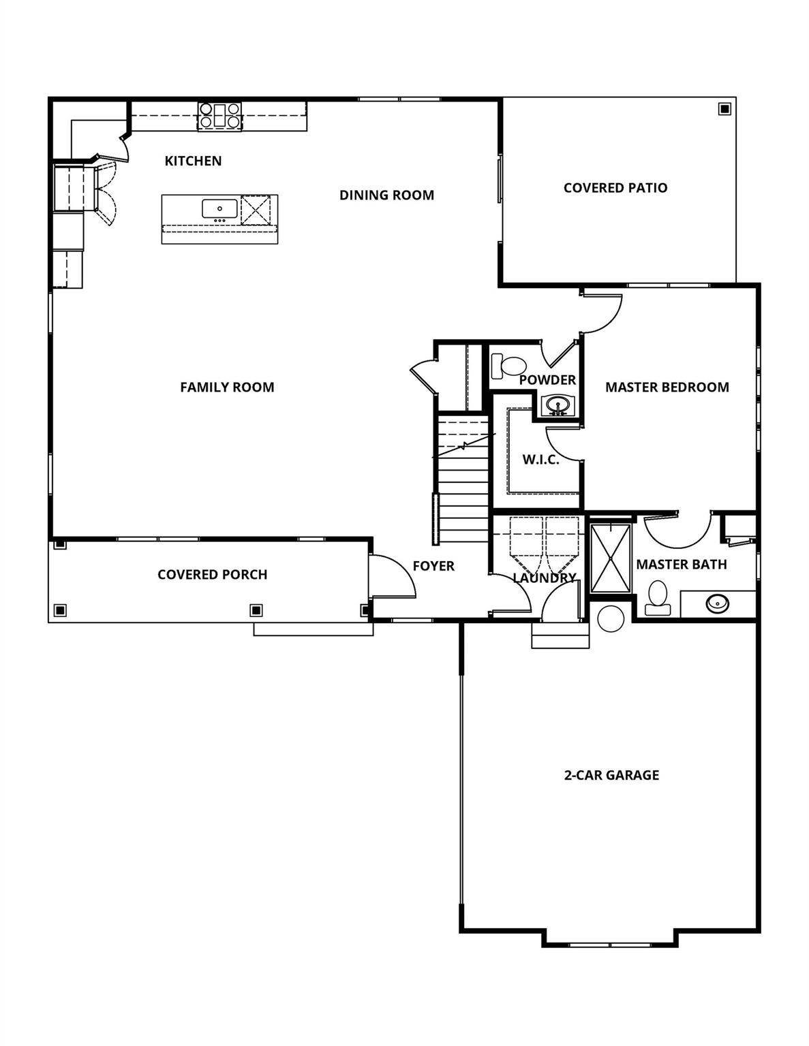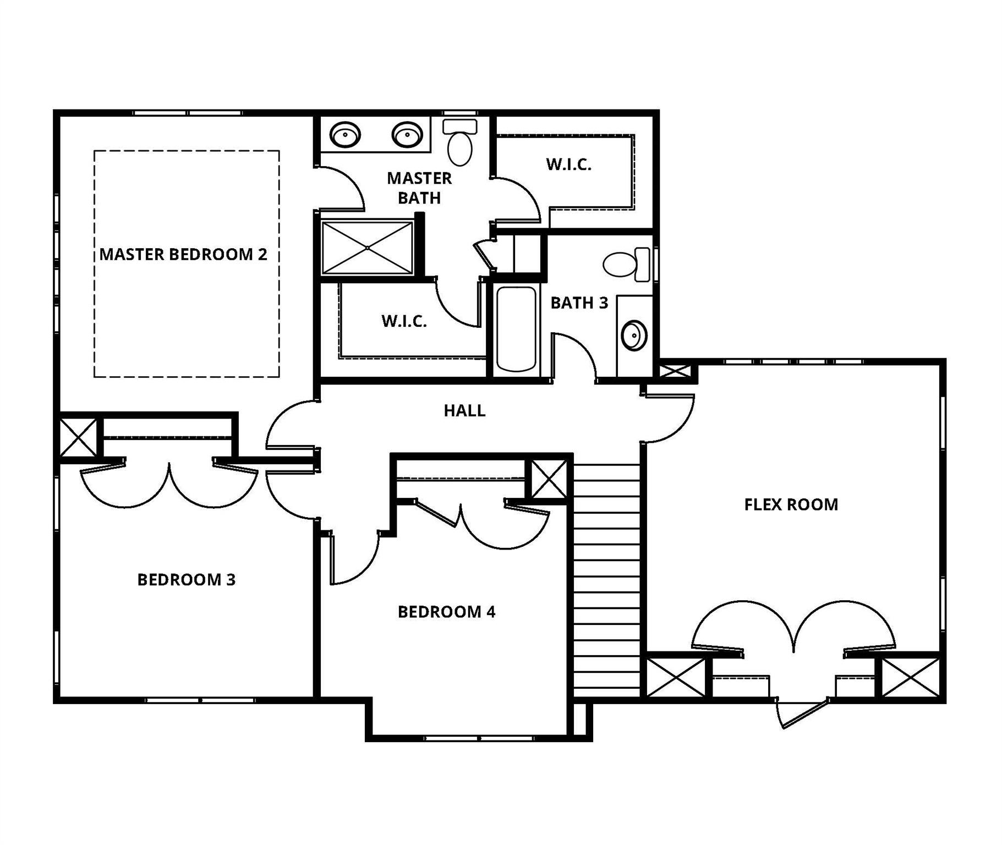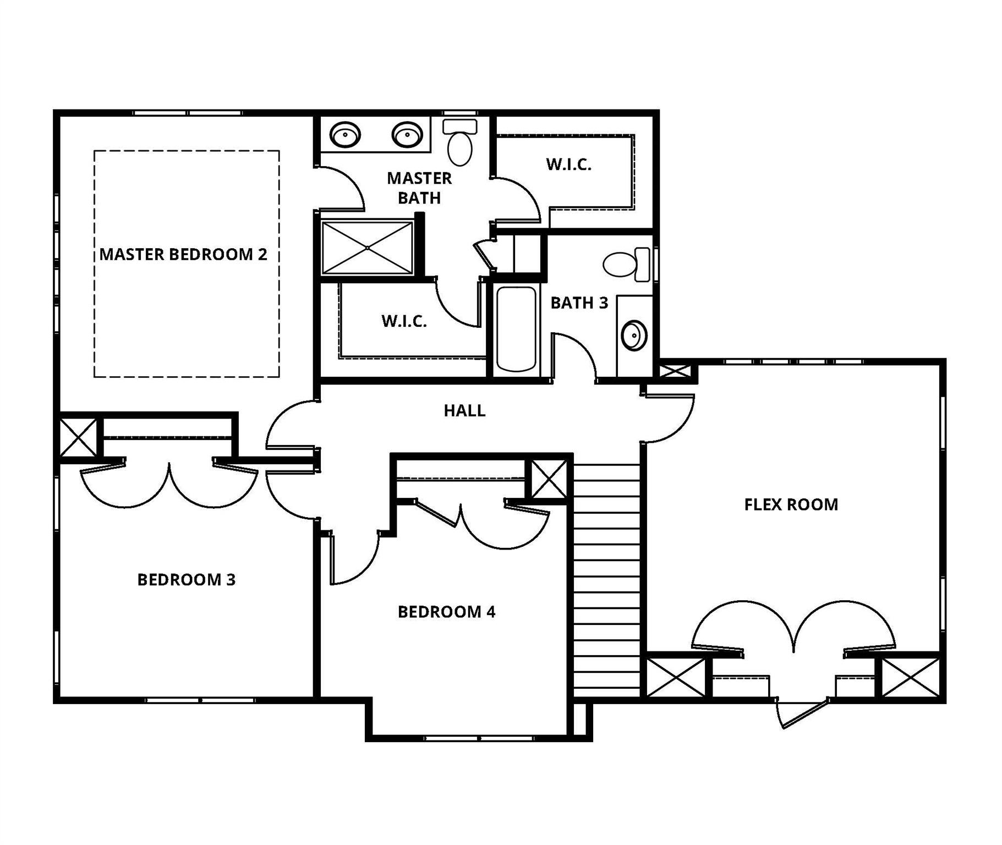1318 Copper Leaf Drive
1318 Copper Leaf Drive
Rock Hill, SC 29732- Bedrooms: 5
- Bathrooms: 5
- Lot Size: 0.32 Acres
Description
Spacious, open living is what you will find in the Williamsburg floor plan. With a wide array of rooms and spaces, this floor plan is bound to have everything you need! This dual-primary five-bedroom or four-bedroom bonus, three-and-a-half-bath home has all the flexibility a family needs. The chef-inspired kitchen is the main focal point of the first floor. You will find white cabinets, quartz countertops, tiled-backsplash and stainless steel appliances. This open kitchen connects to the family room and dining room, allowing you to be close to everything. Need more space downstairs to entertain? No problem, walk through the doors off the dining area, and you can extend your gathering to the covered outdoor living area with ceiling fan. With so much room, the Williamsburg is one of the most flexible floor plans, with surprises around every corner. This homesite is also situated on a wooded cul-de-sac lot. This home has it all!
Property Summary
| Property Type: | Residential | Property Subtype : | Single Family Residence |
| Year Built : | 2025 | Construction Type : | Site Built |
| Lot Size : | 0.32 Acres | Living Area : | 2,690 sqft |
Property Features
- Cul-De-Sac
- Wooded
- Garage
- Attic Walk In
- Entrance Foyer
- Kitchen Island
- Open Floorplan
- Pantry
- Storage
- Walk-In Closet(s)
- Whirlpool
- Insulated Window(s)
- Window Treatments
- Covered Patio
- Front Porch
- Rear Porch
Appliances
- Convection Microwave
- Dishwasher
- Disposal
- Exhaust Hood
- Gas Cooktop
- Gas Oven
- Gas Water Heater
- Refrigerator with Ice Maker
- Self Cleaning Oven
- Tankless Water Heater
- Wall Oven
More Information
- Construction : Hardboard Siding, Stone Veneer
- Roof : Shingle
- Parking : Driveway, Attached Garage, Garage Door Opener, Garage Faces Side
- Heating : Natural Gas
- Cooling : Ceiling Fan(s), Central Air, Zoned
- Water Source : City
- Road : Dedicated to Public Use Pending Acceptance
- Listing Terms : Cash, Conventional, FHA, VA Loan
Based on information submitted to the MLS GRID as of 08-26-2025 20:50:05 UTC All data is obtained from various sources and may not have been verified by broker or MLS GRID. Supplied Open House Information is subject to change without notice. All information should be independently reviewed and verified for accuracy. Properties may or may not be listed by the office/agent presenting the information.
