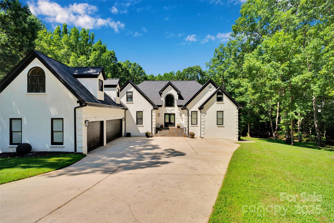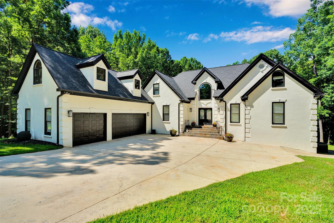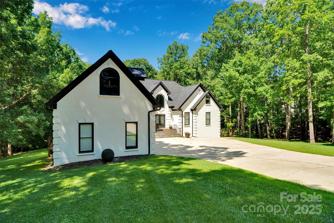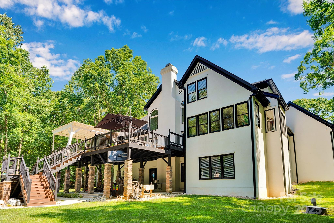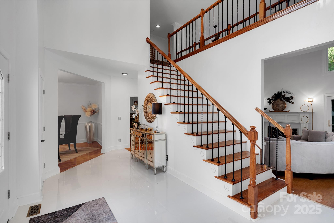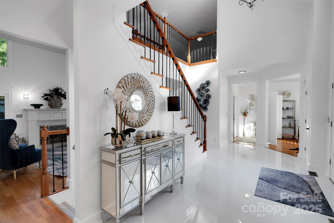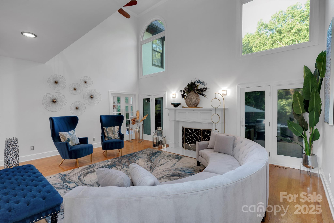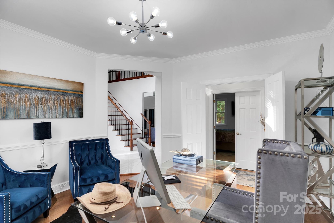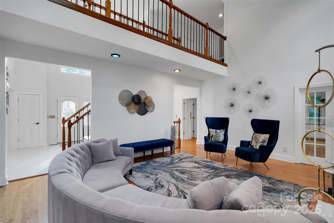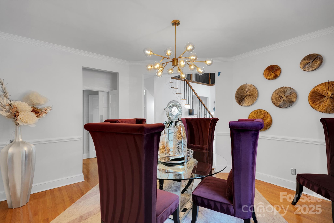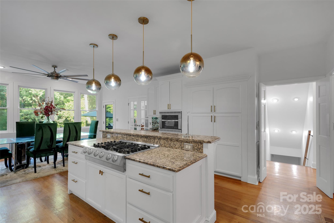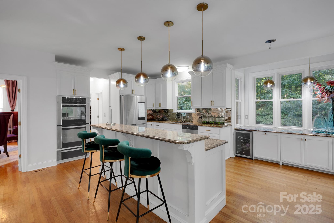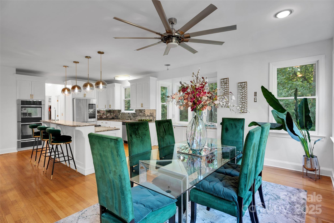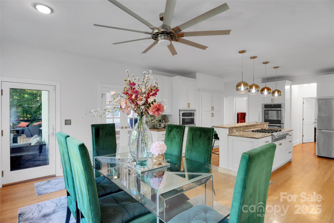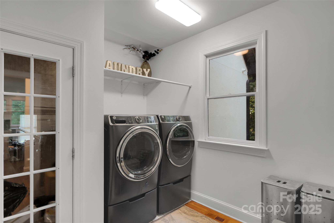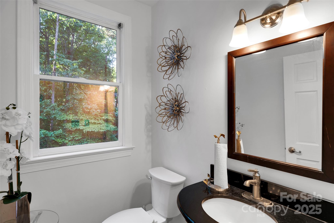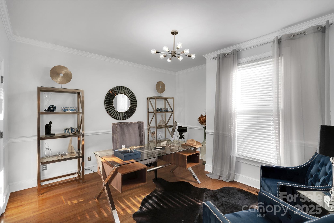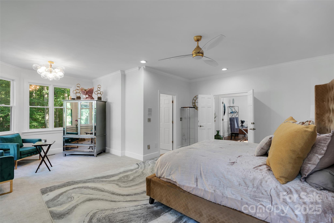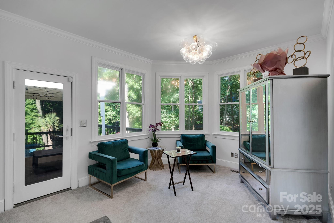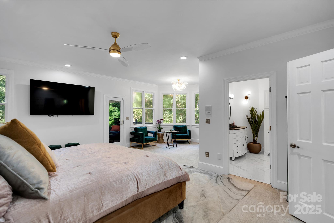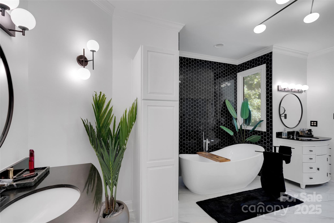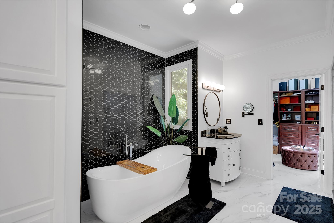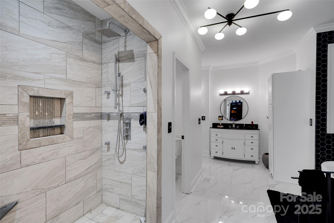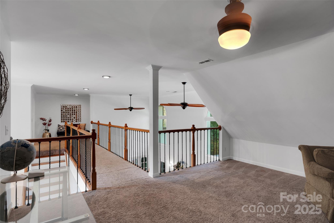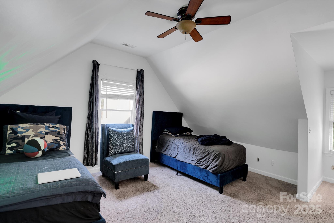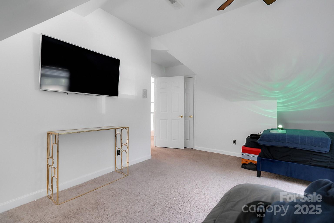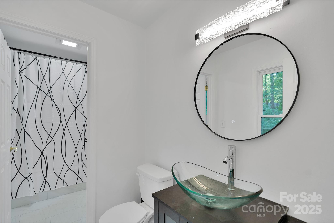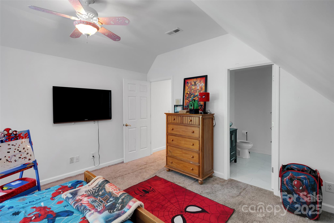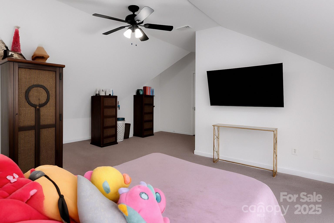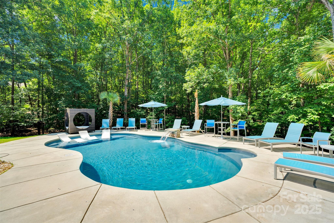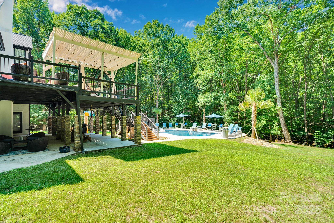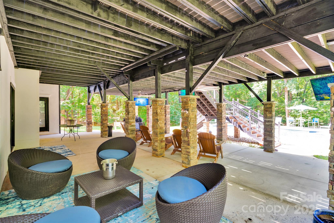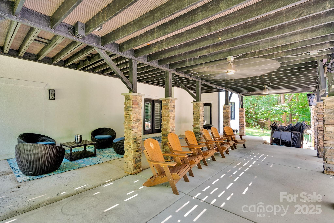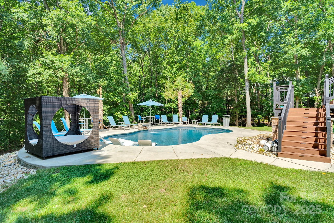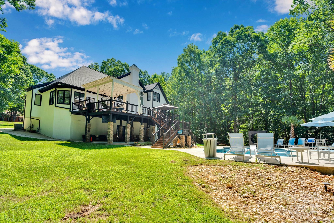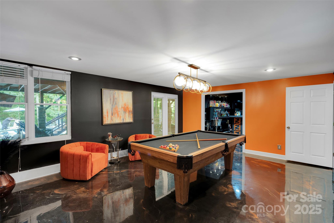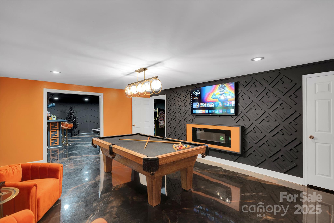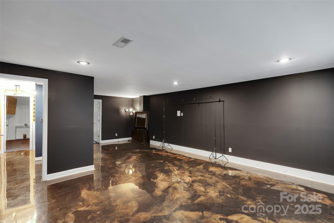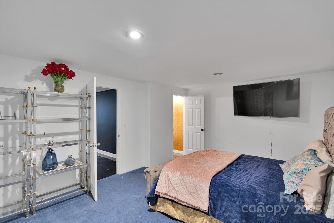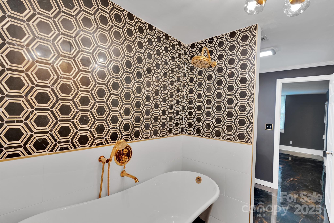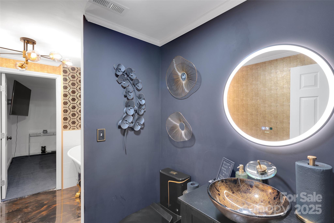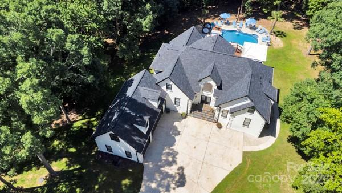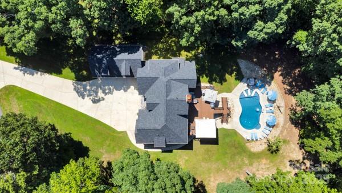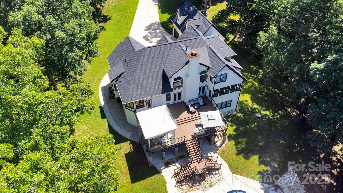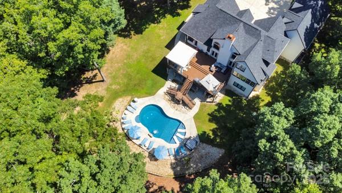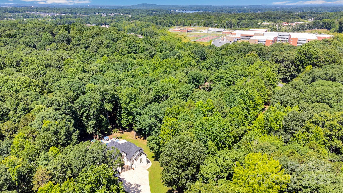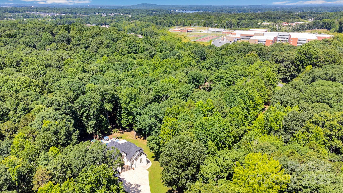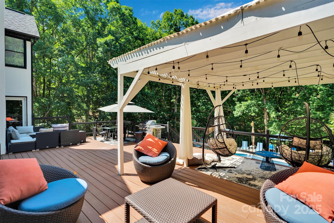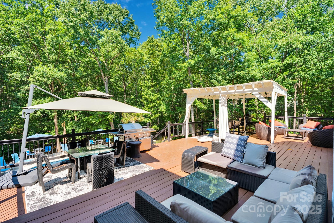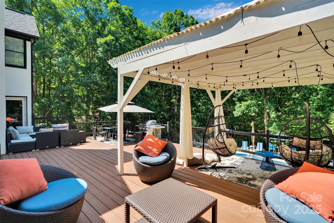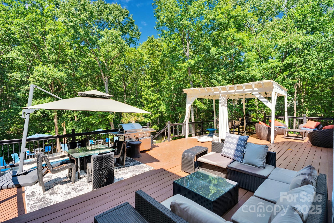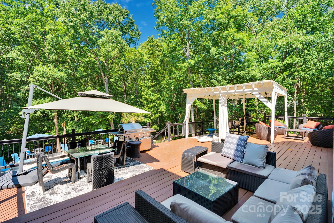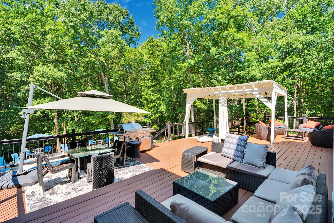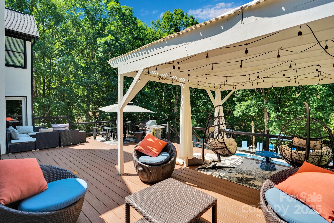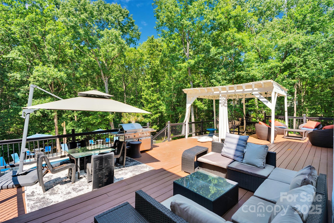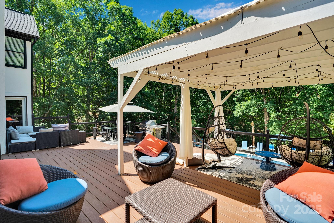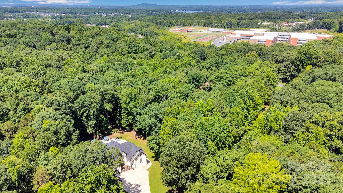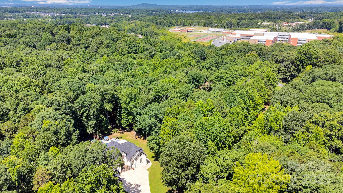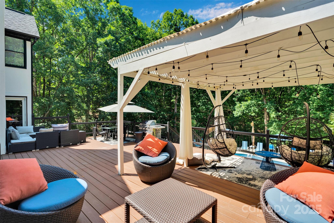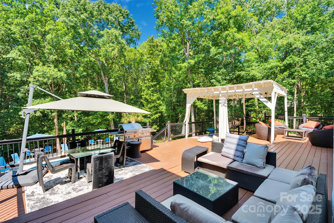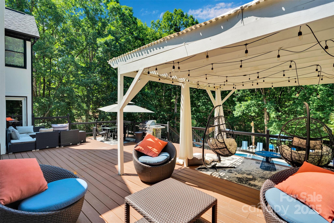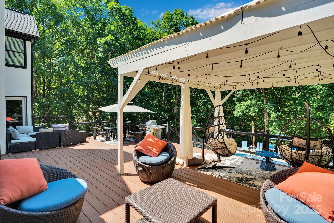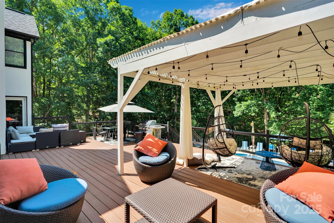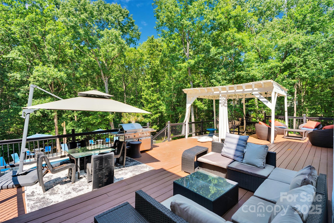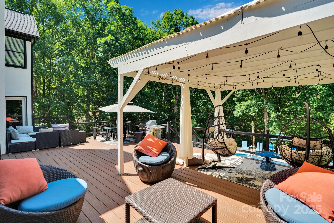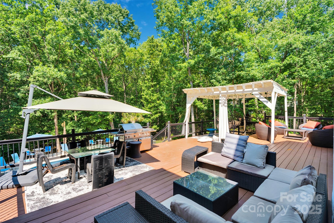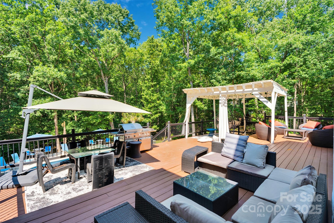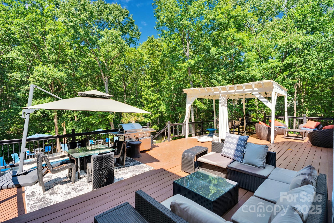14901 Majestic Oak Drive
14901 Majestic Oak Drive
Charlotte, NC 28278- Bedrooms: 5
- Bathrooms: 6
- Lot Size: 1.84 Acres
Description
Positioned on nearly one acre in the established neighborhood of Royal Oaks, this custom home features 5 bedrooms and 5.5 bathrooms, offering over 5,700 square feet of flexible living space across three levels, all surrounded by mature trees. Explore the two-story foyer that leads to a formal dining room with coffered ceilings, a home office, and a spacious living area with a gas fireplace. The kitchen boasts granite countertops, a gas cooktop, double wall ovens, and an oversized island with bar seating. The adjacent breakfast area opens to a covered back deck overlooking the wooded lot. The upper level includes a spacious primary suite with a sitting area, along with a spa-style bathroom featuring dual vanities, a soaking tub, and a tiled shower. Three additional bedrooms each come with ensuite or Jack-and-Jill bathrooms. The fully finished walk-out basement provides a second living area, a full bathroom, a flex room, and direct access to a lower patio and backyard.
Property Summary
| Property Type: | Residential | Property Subtype : | Single Family Residence |
| Year Built : | 1996 | Construction Type : | Site Built |
| Lot Size : | 1.84 Acres | Living Area : | 5,780 sqft |
Property Features
- Private
- Wooded
- Garage
- Attic Walk In
- Entrance Foyer
- Kitchen Island
- Storage
- Walk-In Closet(s)
- Fireplace
- Awning(s)
- Balcony
- Deck
- Patio
Appliances
- Dishwasher
- Disposal
- Double Oven
- Microwave
- Plumbed For Ice Maker
- Wine Refrigerator
More Information
- Construction : Synthetic Stucco
- Roof : Composition
- Parking : Driveway, Attached Garage, Garage Faces Side
- Heating : Central, Hot Water
- Cooling : Central Air
- Water Source : Well
- Road : Publicly Maintained Road
- Listing Terms : Cash, Conventional
Based on information submitted to the MLS GRID as of 08-26-2025 13:10:05 UTC All data is obtained from various sources and may not have been verified by broker or MLS GRID. Supplied Open House Information is subject to change without notice. All information should be independently reviewed and verified for accuracy. Properties may or may not be listed by the office/agent presenting the information.
