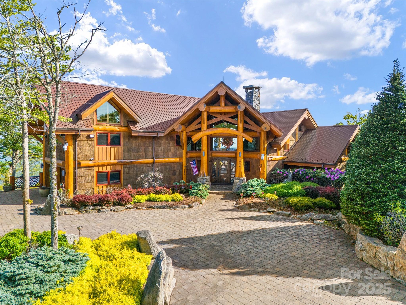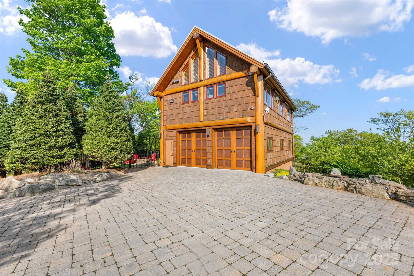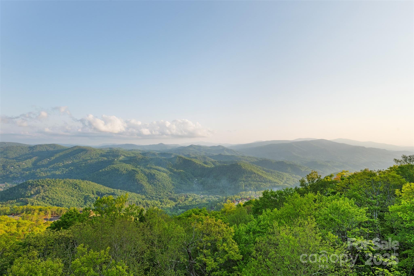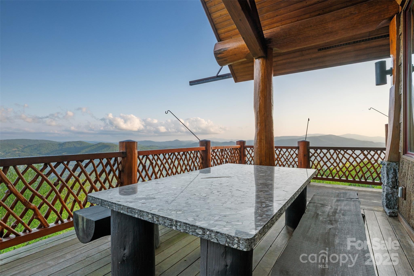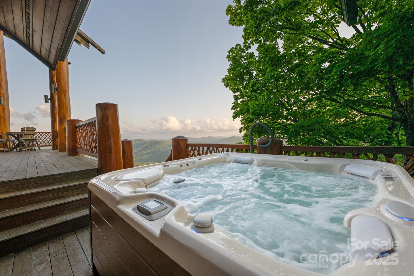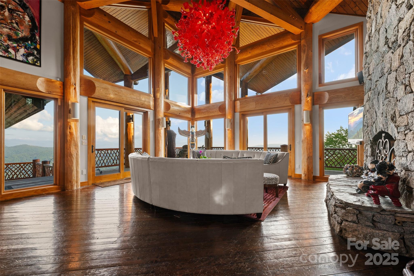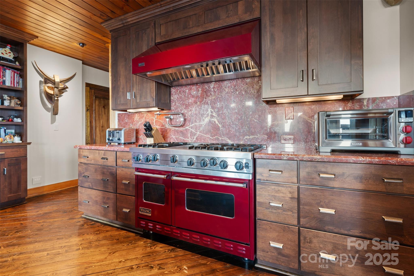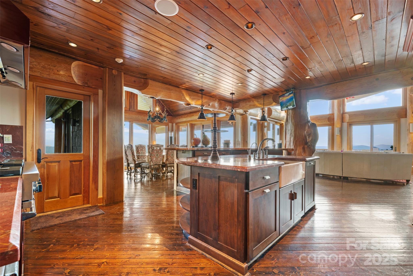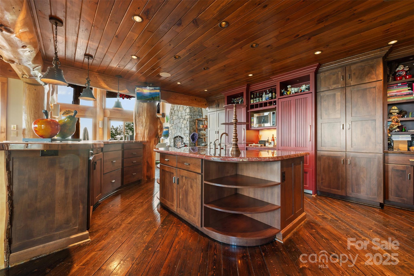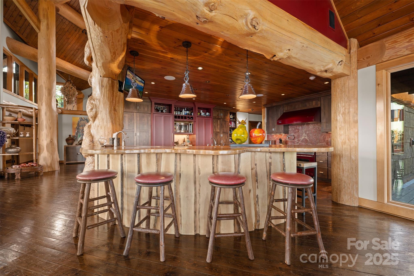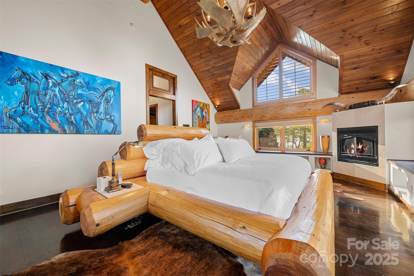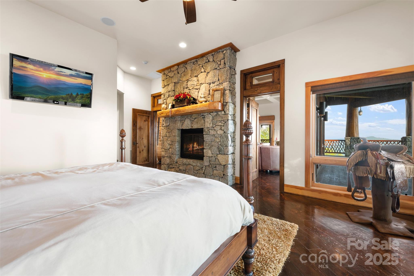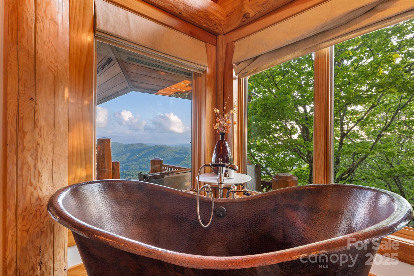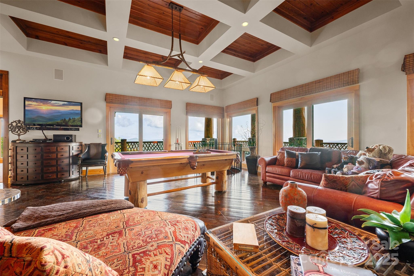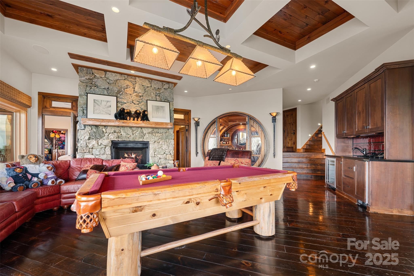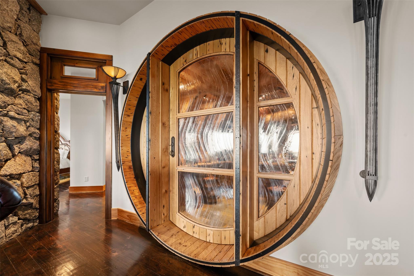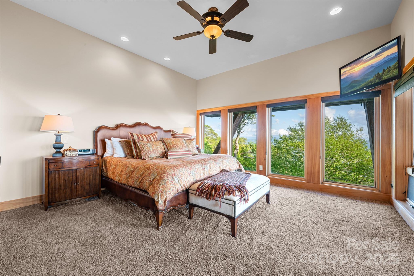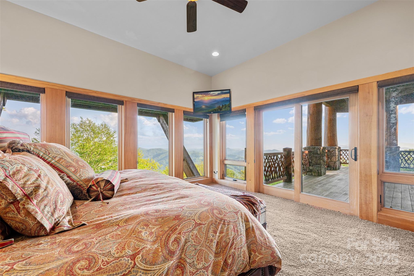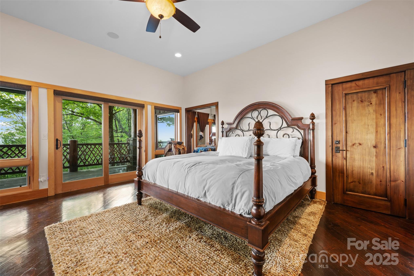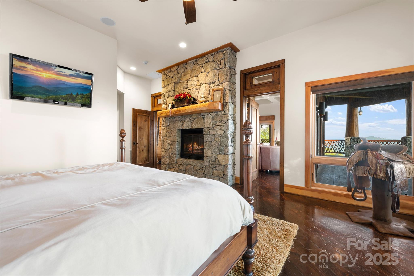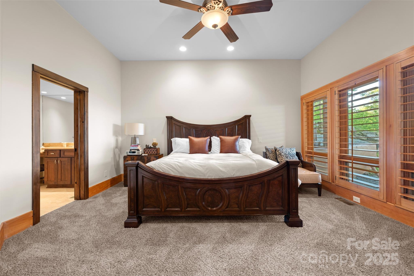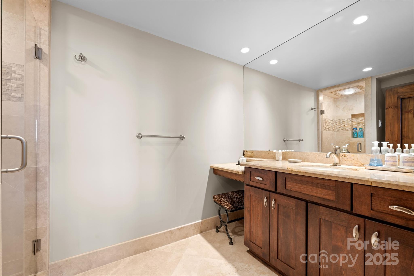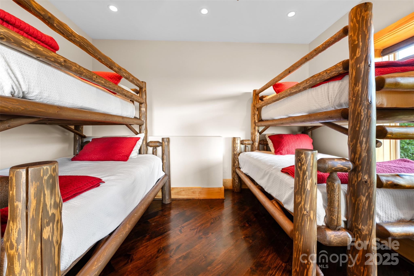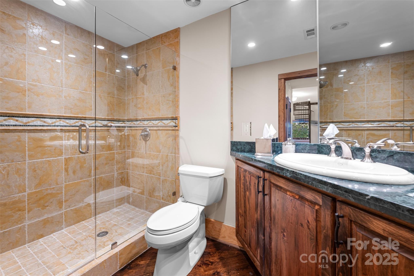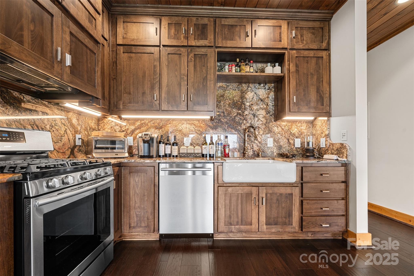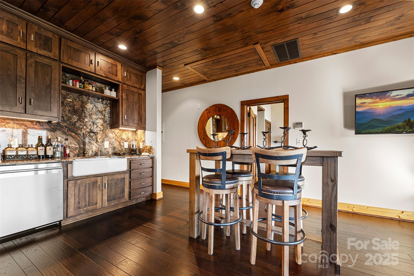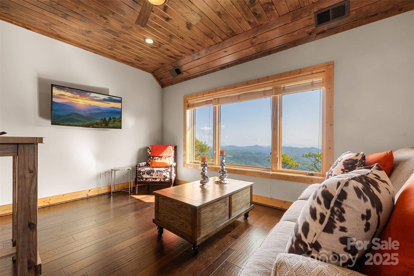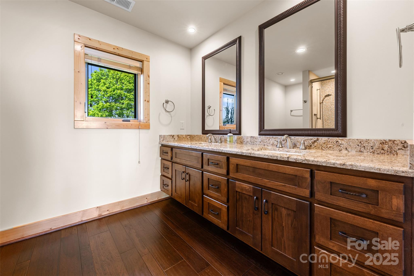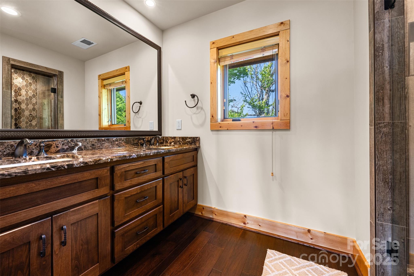2910 Eagles Nest Trail
2910 Eagles Nest Trail
Banner Elk, NC 28604- Bedrooms: 8
- Bathrooms: 9
- Lot Size: 3.05 Acres
Description
Perched on a pristine ridge with endless views of the Blue Ridge Mountains, this remarkable timber frame estate blends mountain elegance with timeless craftsmanship. From the moment you arrive, you're welcomed by hand-hewn beams, soaring ceilings, and panoramic vistas. A dramatic glass floor in the foyer offers a stunning view into the custom wine cellar below, setting the stage for the artistic details throughout. The great room features vaulted timber trusses and a striking Chihuly-style chandelier, while walls of glass invite the outdoors in. The primary suite offers a spa-like bath, walk-in closet, and private terrace access, perfect for soaking in the mountain views. In addition to the attached two-car garage, a detached garage includes a 2-bedroom, 2-bath guest apartment with full kitchen, living area, and private entrance—ideal for guests or upscale rental use. Whether hosting or enjoying peaceful mornings above the clouds, this property offers unmatched serenity and style.
Property Summary
| Property Type: | Residential | Property Subtype : | Single Family Residence |
| Year Built : | 2006 | Construction Type : | Site Built |
| Lot Size : | 3.05 Acres | Living Area : | 6,209 sqft |
Property Features
- Views
- Garage
- Breakfast Bar
- Built-in Features
- Cable Prewire
- Elevator
- Entrance Foyer
- Hot Tub
- Kitchen Island
- Open Floorplan
- Pantry
- Storage
- Walk-In Closet(s)
- Walk-In Pantry
- Wet Bar
- Insulated Window(s)
- Storm Window(s)
- Window Treatments
- Fireplace
- Balcony
- Covered Patio
- Deck
- Patio
- Rear Porch
- Side Porch
- Terrace
- Wrap Around
Views
- Long Range
- Mountain(s)
- Year Round
Appliances
- Bar Fridge
- Convection Microwave
- Convection Oven
- Dishwasher
- ENERGY STAR Qualified Washer
- ENERGY STAR Qualified Dishwasher
- ENERGY STAR Qualified Dryer
- ENERGY STAR Qualified Freezer
- ENERGY STAR Qualified Refrigerator
- Exhaust Fan
- Exhaust Hood
- Filtration System
- Gas Cooktop
- Gas Water Heater
- Ice Maker
- Microwave
- Washer/Dryer
- Wine Refrigerator
More Information
- Construction : Block, Hard Stucco, Log, Wood
- Roof : Metal
- Parking : Electric Vehicle Charging Station(s), Attached Garage, Detached Garage, Garage Door Opener, Garage Faces Side, Garage Shop, Golf Cart Garage, Keypad Entry
- Heating : Forced Air, Propane, Zoned
- Cooling : Ceiling Fan(s), Central Air, Zoned
- Water Source : Well
- Road : Private Maintained Road
- Listing Terms : Cash, Conventional
Based on information submitted to the MLS GRID as of 08-26-2025 10:25:05 UTC All data is obtained from various sources and may not have been verified by broker or MLS GRID. Supplied Open House Information is subject to change without notice. All information should be independently reviewed and verified for accuracy. Properties may or may not be listed by the office/agent presenting the information.
