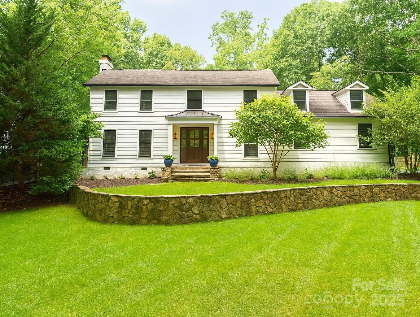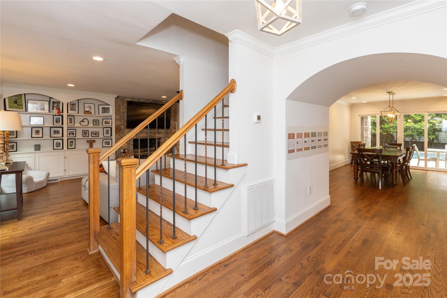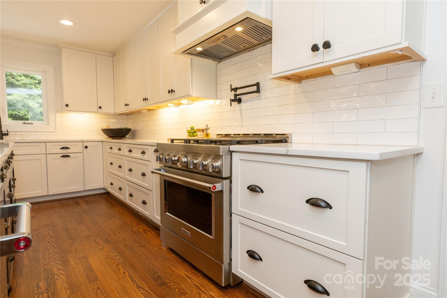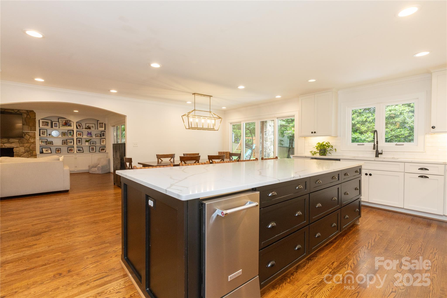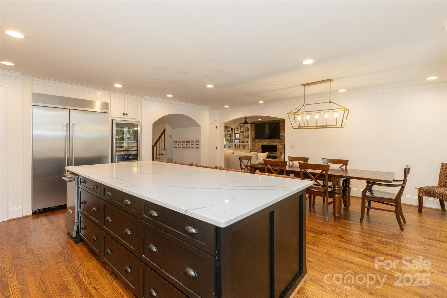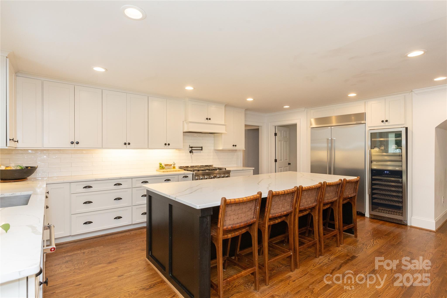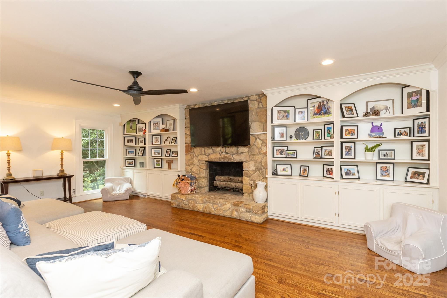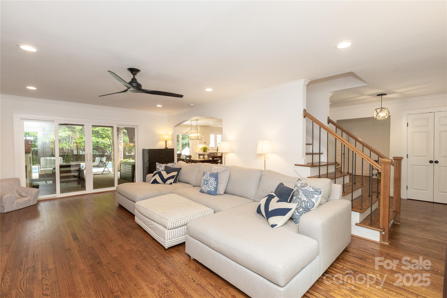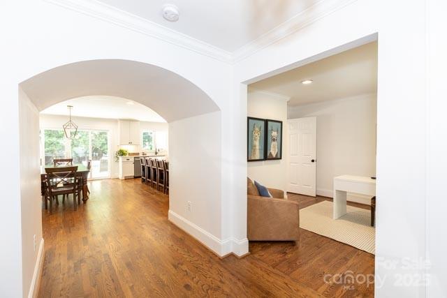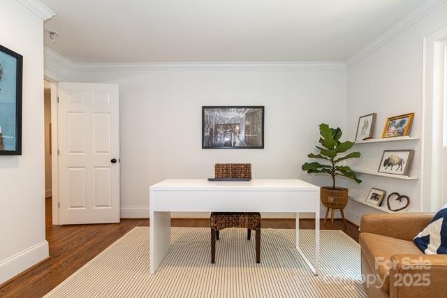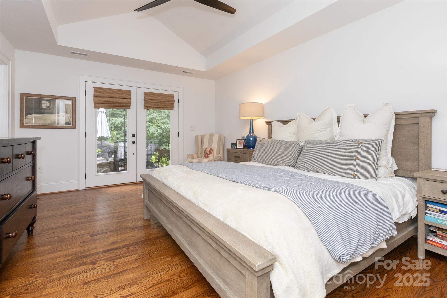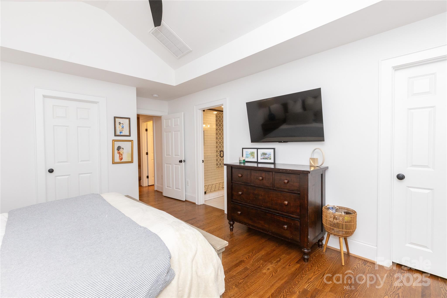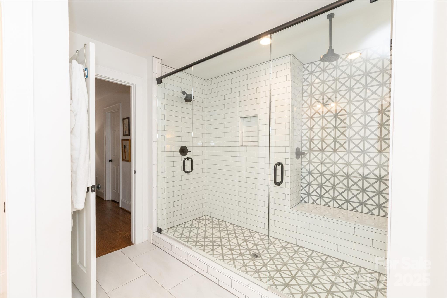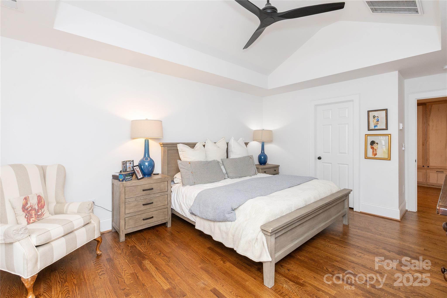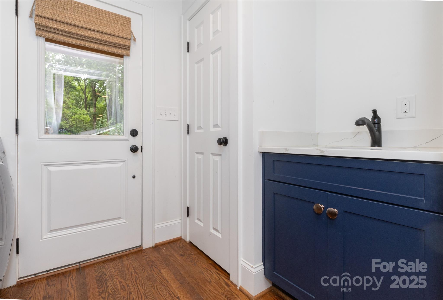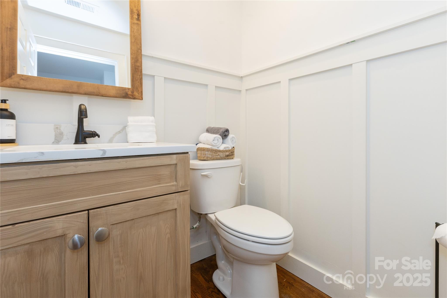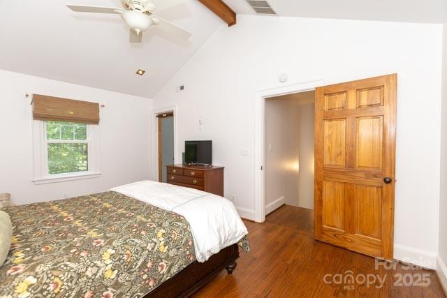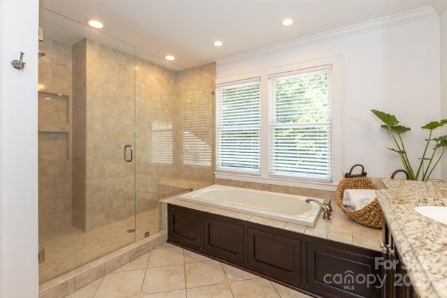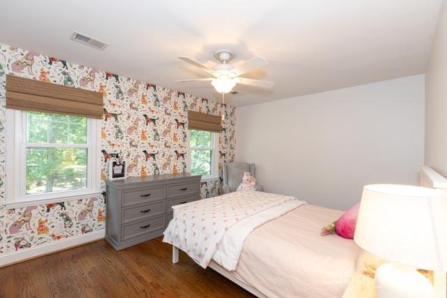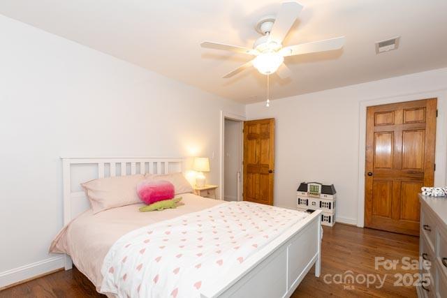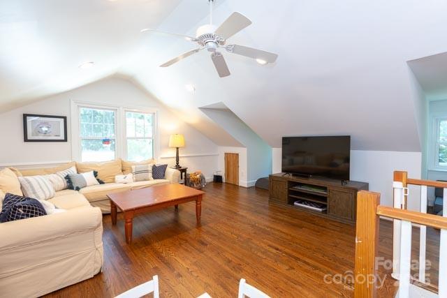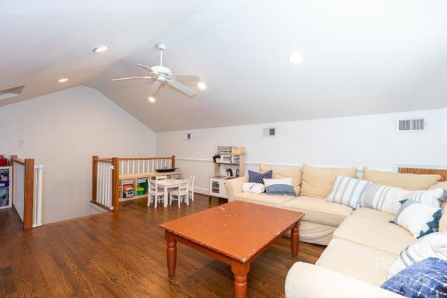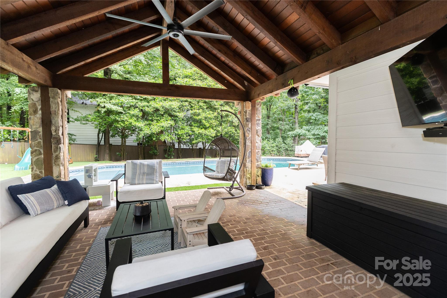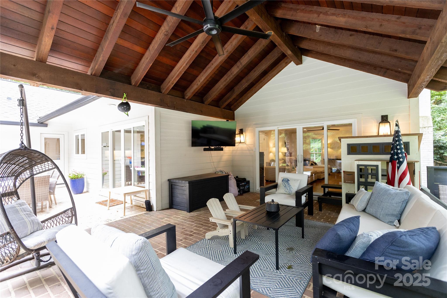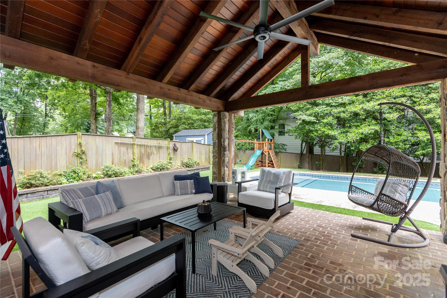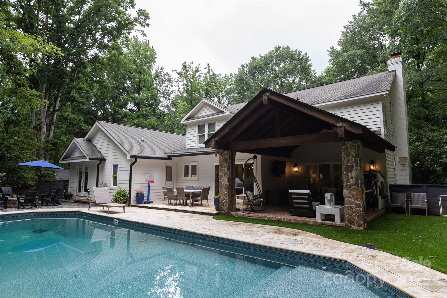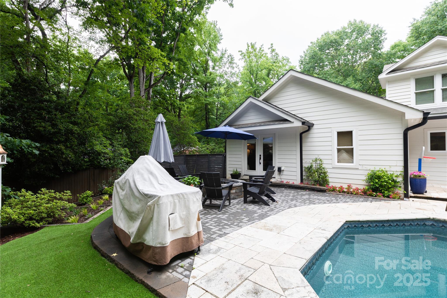5609 Lancelot Drive
5609 Lancelot Drive
Charlotte, NC 28270- Bedrooms: 4
- Bathrooms: 4
- Lot Size: 0.47 Acres
Description
Stunning 4BR/3.5BA + bonus room home in sought-after Providence Plantation! Fully remodeled with a new main-level primary suite, kitchen, pantry, updated foyer, drop zone, laundry, half bath & covered side entry porch. Chef’s kitchen features a large quartz island, stainless Kitchenaid appliances, 6-burner gas range with pot filler, built-in fridge, beverage fridge, ice maker, tiled backsplash, under-cabinet & recessed lighting, plus sliding doors to patio and porch. Refinished hardwoods throughout—no carpet! Main-level primary features dual walk-in closets, large glass enclosed, multi head shower & dual vanities. Upstairs includes a large secondary primary suite, 2 more bedrooms & full bath. Backyard oasis offers a large vaulted, covered porch, travertine patio & pool deck, synthetic turf & fire pit. Pool re-lined & extended with tanning ledge, new gas heater & pump. Full privacy fenced. New driveway, sub-panel for generator. Quiet street, large lot, prime South Charlotte location.
Property Summary
| Property Type: | Residential | Property Subtype : | Single Family Residence |
| Year Built : | 1976 | Construction Type : | Site Built |
| Lot Size : | 0.47 Acres | Living Area : | 3,272 sqft |
Property Features
- Creek/Stream
- Garage
- Attic Stairs Pulldown
- Built-in Features
- Cable Prewire
- Drop Zone
- Entrance Foyer
- Garden Tub
- Kitchen Island
- Open Floorplan
- Split Bedroom
- Walk-In Closet(s)
- Walk-In Pantry
- Insulated Window(s)
- Fireplace
- Covered Patio
- Front Porch
- Patio
- Rear Porch
- Side Porch
Appliances
- Bar Fridge
- Dishwasher
- Disposal
- Electric Water Heater
- Exhaust Fan
- Exhaust Hood
- Gas Range
- Ice Maker
- Oven
- Refrigerator
More Information
- Construction : Fiber Cement, Hardboard Siding
- Roof : Shingle, Metal
- Parking : Driveway, Attached Garage, Garage Faces Side
- Heating : Electric, Forced Air, Heat Pump
- Cooling : Ceiling Fan(s), Central Air
- Water Source : City
- Road : Publicly Maintained Road
- Listing Terms : Cash, Conventional
Based on information submitted to the MLS GRID as of 07-12-2025 06:26:04 UTC All data is obtained from various sources and may not have been verified by broker or MLS GRID. Supplied Open House Information is subject to change without notice. All information should be independently reviewed and verified for accuracy. Properties may or may not be listed by the office/agent presenting the information.


