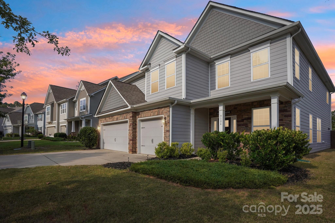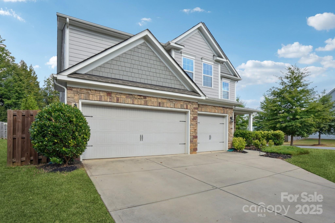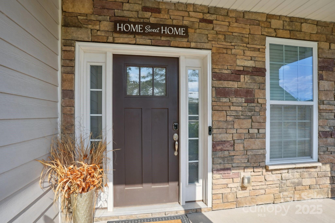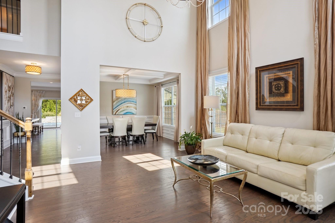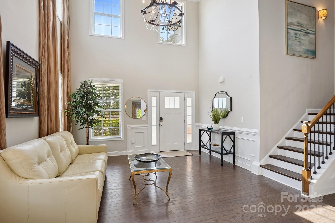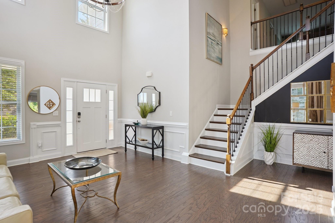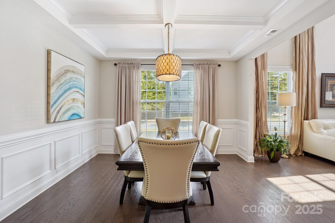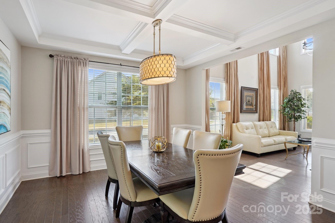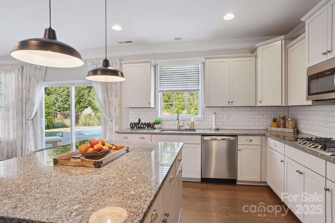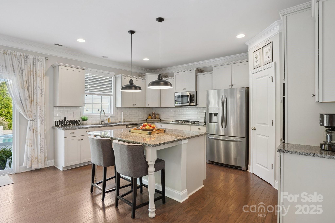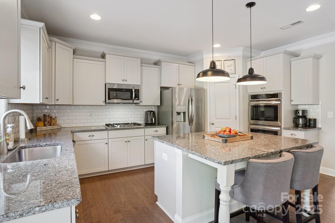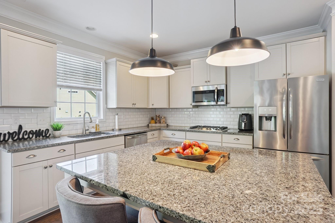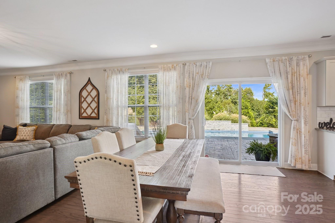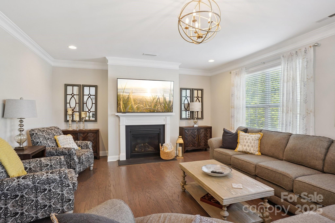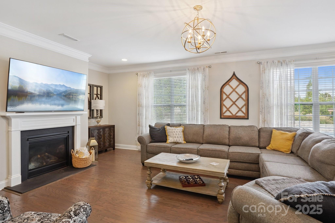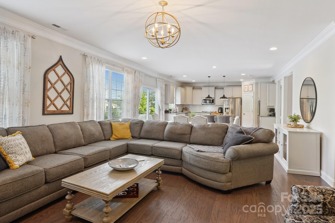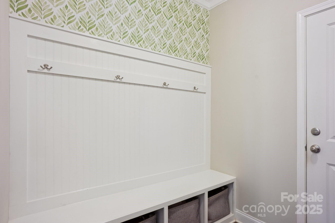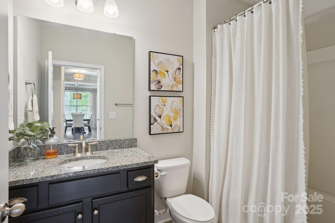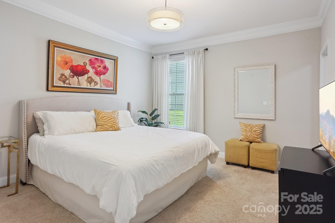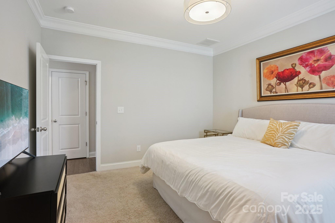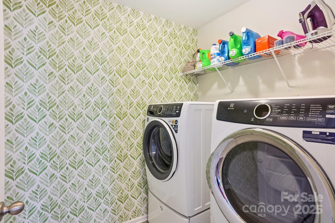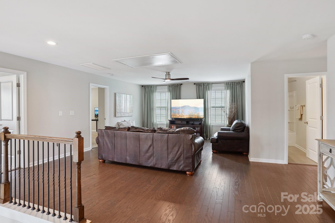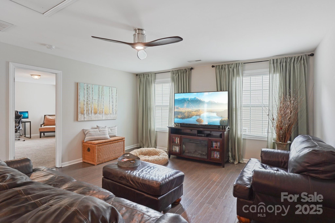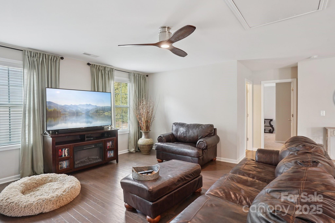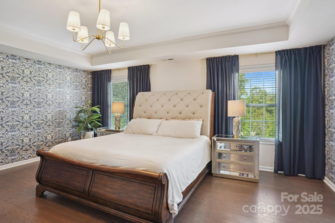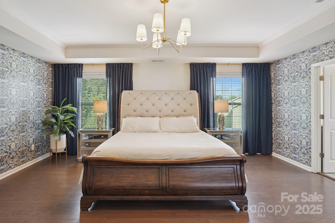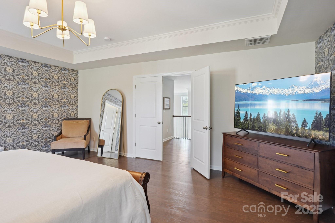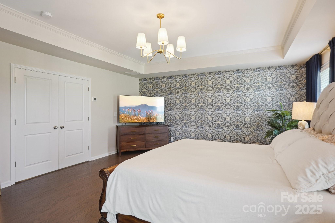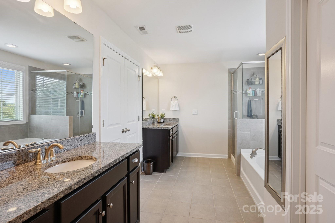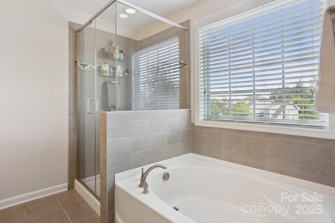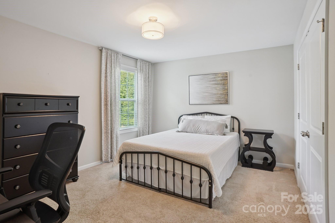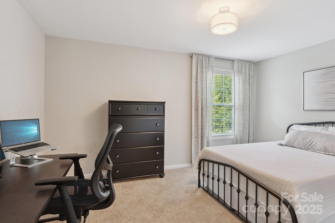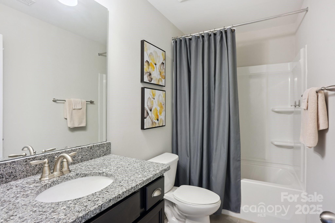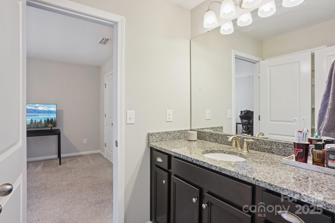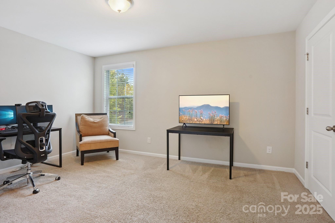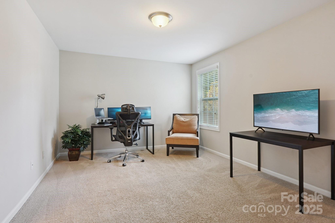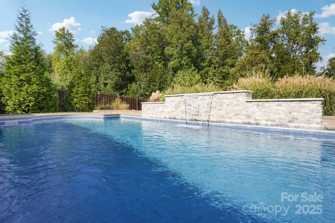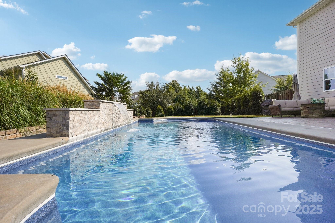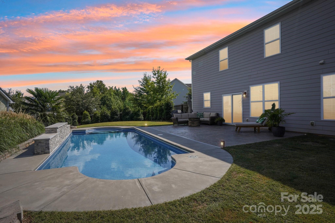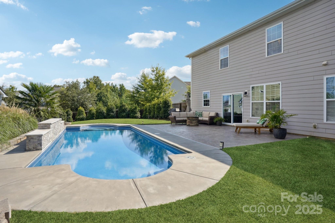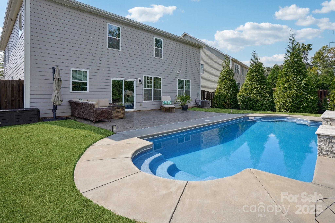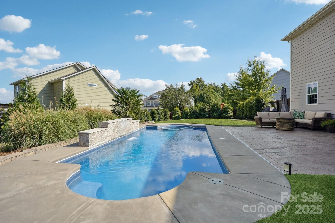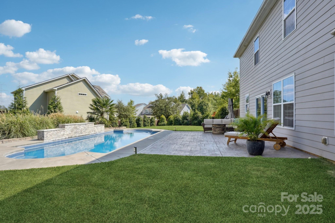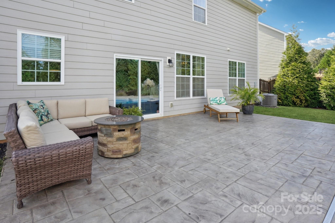9104 Cantrell Way
9104 Cantrell Way
Huntersville, NC 28078- Bedrooms: 5
- Bathrooms: 4
- Lot Size: 0.32 Acres
Description
Your Huntersville Retreat • 5 Bedrooms • Heated Pool • 3-Car Garage Welcome to your Huntersville oasis, where timeless design meets everyday luxury. Tucked in a sought-after community just minutes from shopping, dining, and Lake Norman recreation, this impressive home combines elegant architectural details with the warmth and comfort you’ll love coming home to—especially as fall sets in. Inviting Spaces for Every Season Step inside to soaring ceilings and light-filled rooms that instantly create a sense of openness and calm. The dramatic two-story foyer makes a lasting first impression, while the formal dining room, accented by a coffered ceiling, sets the perfect tone for fall gatherings and holiday celebrations. The chef’s kitchen is both stunning and functional, featuring abundant cabinetry, gleaming granite countertops, stainless steel appliances, a large island, and rich wood flooring that flows throughout the main level. An adjacent drop zone keeps life organized, and the open layout makes entertaining effortless as the kitchen connects seamlessly to the great room anchored by a cozy fireplace. Comfort & Flexibility A main-level guest suite offers privacy and convenience for visiting family and friends. Upstairs, the primary suite is a private retreat designed for relaxation, with a spa-inspired bath featuring dual vanities, a soaking tub, separate shower, and a generous walk-in closet. Three additional bedrooms and a spacious loft provide versatility for a home office, media room, or play area—perfect for today’s evolving lifestyle. Outdoor Living at Its Best Step outside and enjoy the beauty of the season in your own backyard retreat. The oversized patio offers plenty of room for outdoor dining and cozy firepit evenings under the stars. When the weather warms again, you’ll love the heated Latham fiberglass sport pool with waterfall feature—the ultimate escape for weekends at home. The fenced backyard provides privacy and space to relax, entertain, or garden in peace. Thoughtful Details Throughout From the elegant millwork and hardwood staircase to upgraded lighting and abundant natural light, every detail of this home was designed with quality in mind. The 3-car garage adds convenience and storage, while the newer construction ensures low-maintenance living for years to come. Ideal Location Situated in one of Huntersville’s most desirable areas, this home offers quick access to Birkdale Village, Discovery Place Kids, Lake Norman, and I-485, making commutes easy and weekends full of possibilities. A Home That Feels Like a Getaway Whether hosting friends by the pool, enjoying morning coffee on the patio, or gathering around the table as the leaves change outside, this is a home designed for comfort, connection, and lasting memories. Come see why every season feels special at 9104 Cantrell Way—your personal retreat in the heart of Huntersville.
Property Summary
| Property Type: | Residential | Property Subtype : | Single Family Residence |
| Year Built : | 2017 | Construction Type : | Site Built |
| Lot Size : | 0.32 Acres | Living Area : | 3,872 sqft |
Property Features
- Corner Lot
- Private
- Garage
- Breakfast Bar
- Garden Tub
- Kitchen Island
- Open Floorplan
- Walk-In Closet(s)
- Walk-In Pantry
- Insulated Window(s)
- Fireplace
- Covered Patio
- Front Porch
- Patio
Appliances
- Gas Cooktop
- Gas Water Heater
- Microwave
- Plumbed For Ice Maker
- Refrigerator
- Self Cleaning Oven
- Wall Oven
More Information
- Construction : Fiber Cement, Stone Veneer
- Roof : Shingle
- Parking : Attached Garage, Garage Door Opener, Garage Faces Front
- Heating : Heat Pump
- Cooling : Ceiling Fan(s), Central Air
- Water Source : City
- Road : Publicly Maintained Road
- Listing Terms : Cash, Conventional, FHA, VA Loan
Based on information submitted to the MLS GRID as of 11-16-2025 17:34:05 UTC All data is obtained from various sources and may not have been verified by broker or MLS GRID. Supplied Open House Information is subject to change without notice. All information should be independently reviewed and verified for accuracy. Properties may or may not be listed by the office/agent presenting the information.
