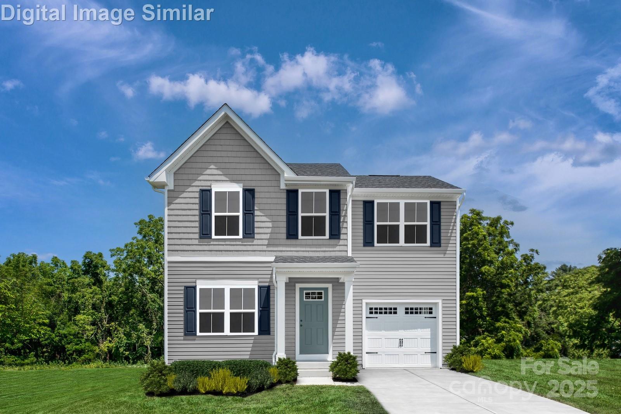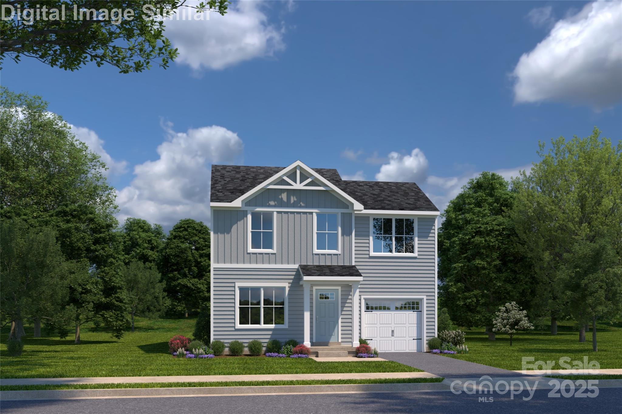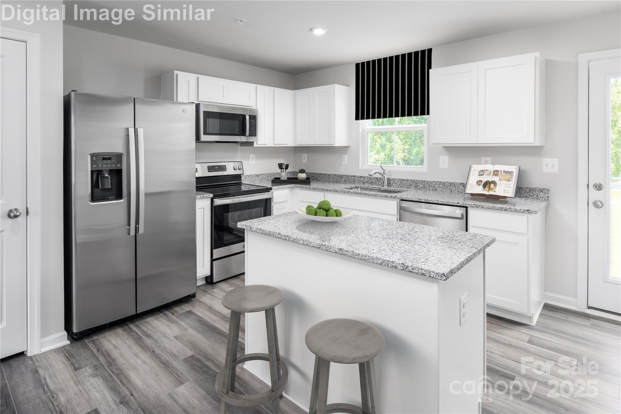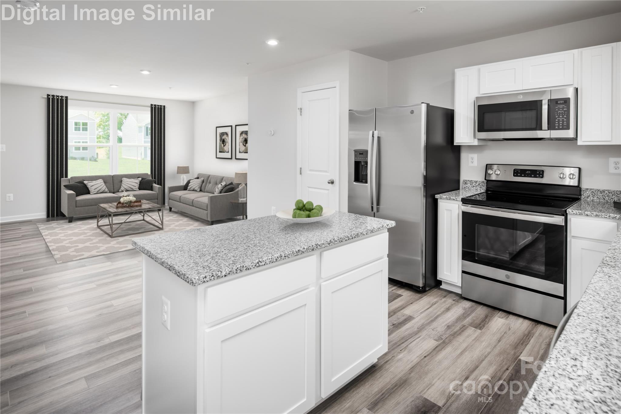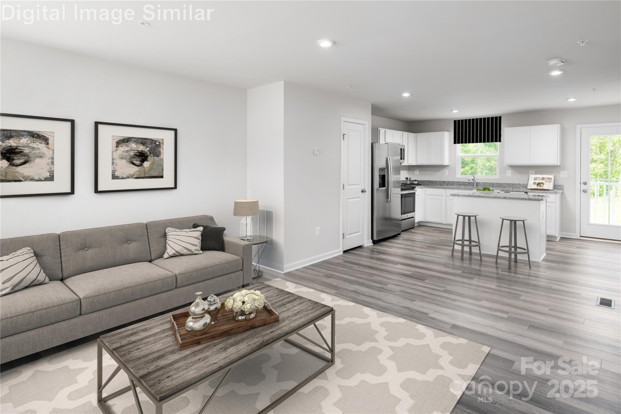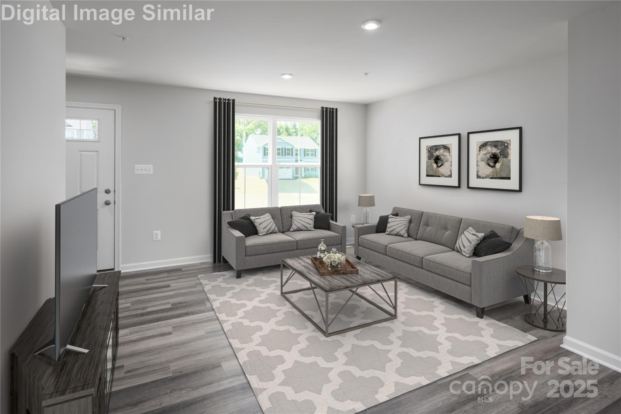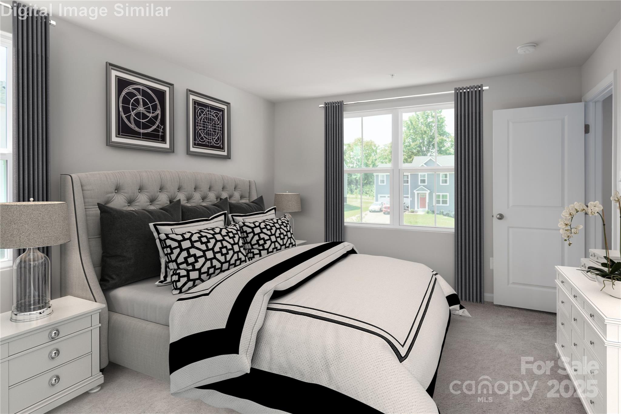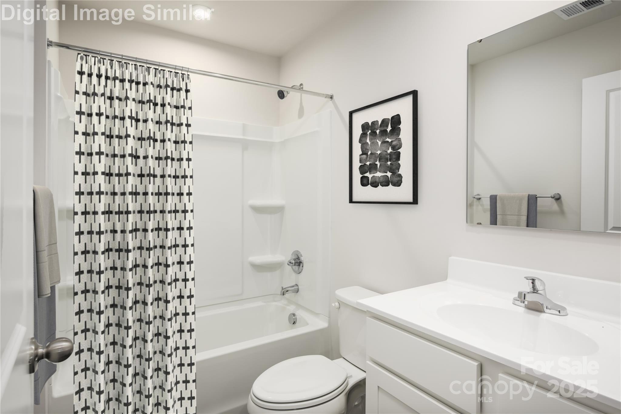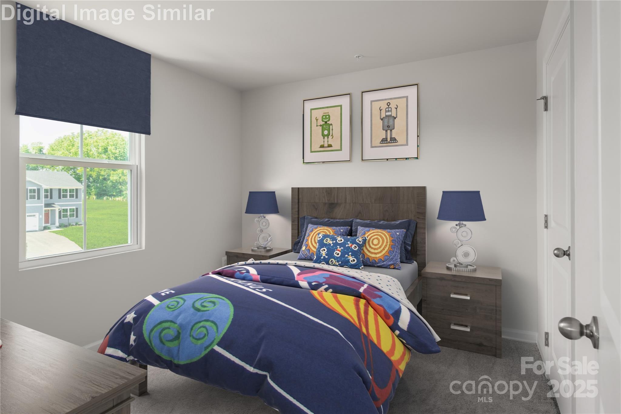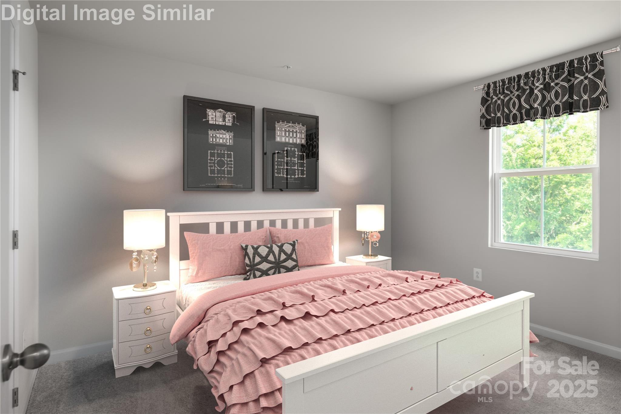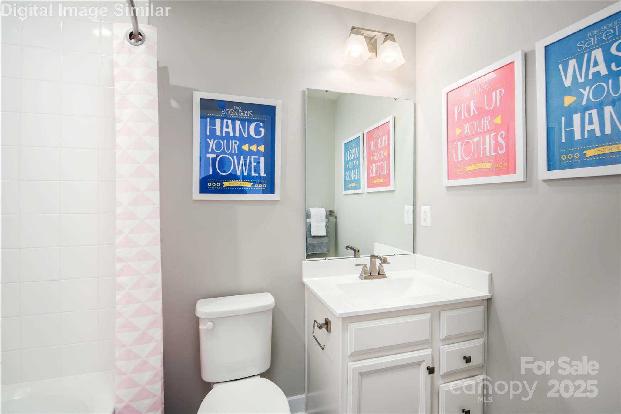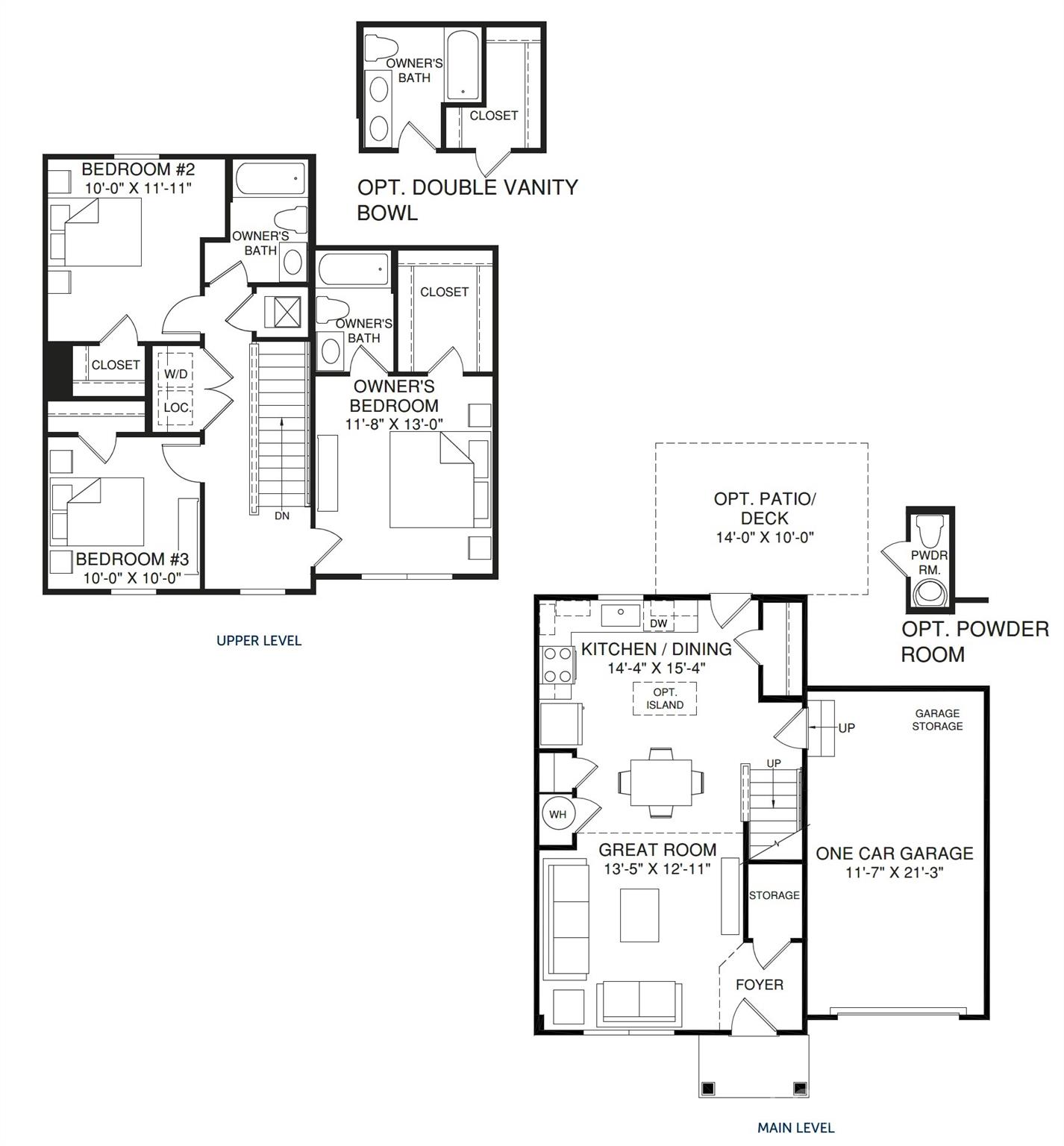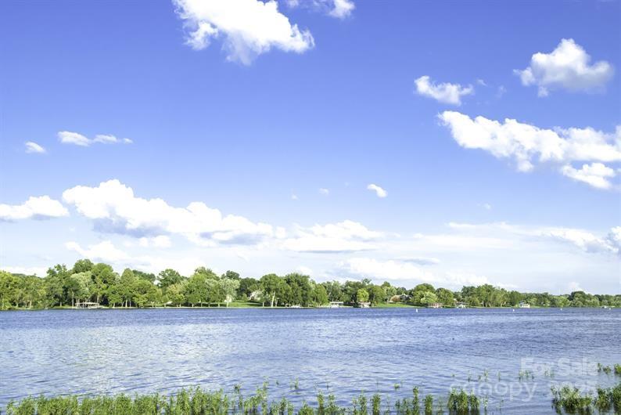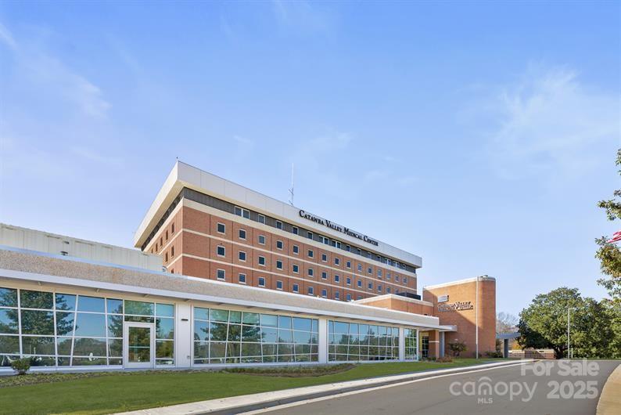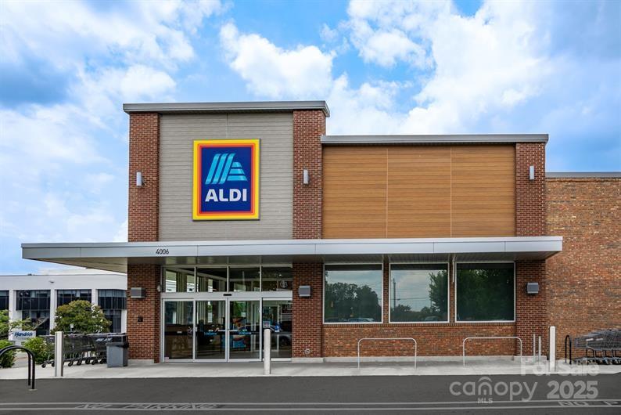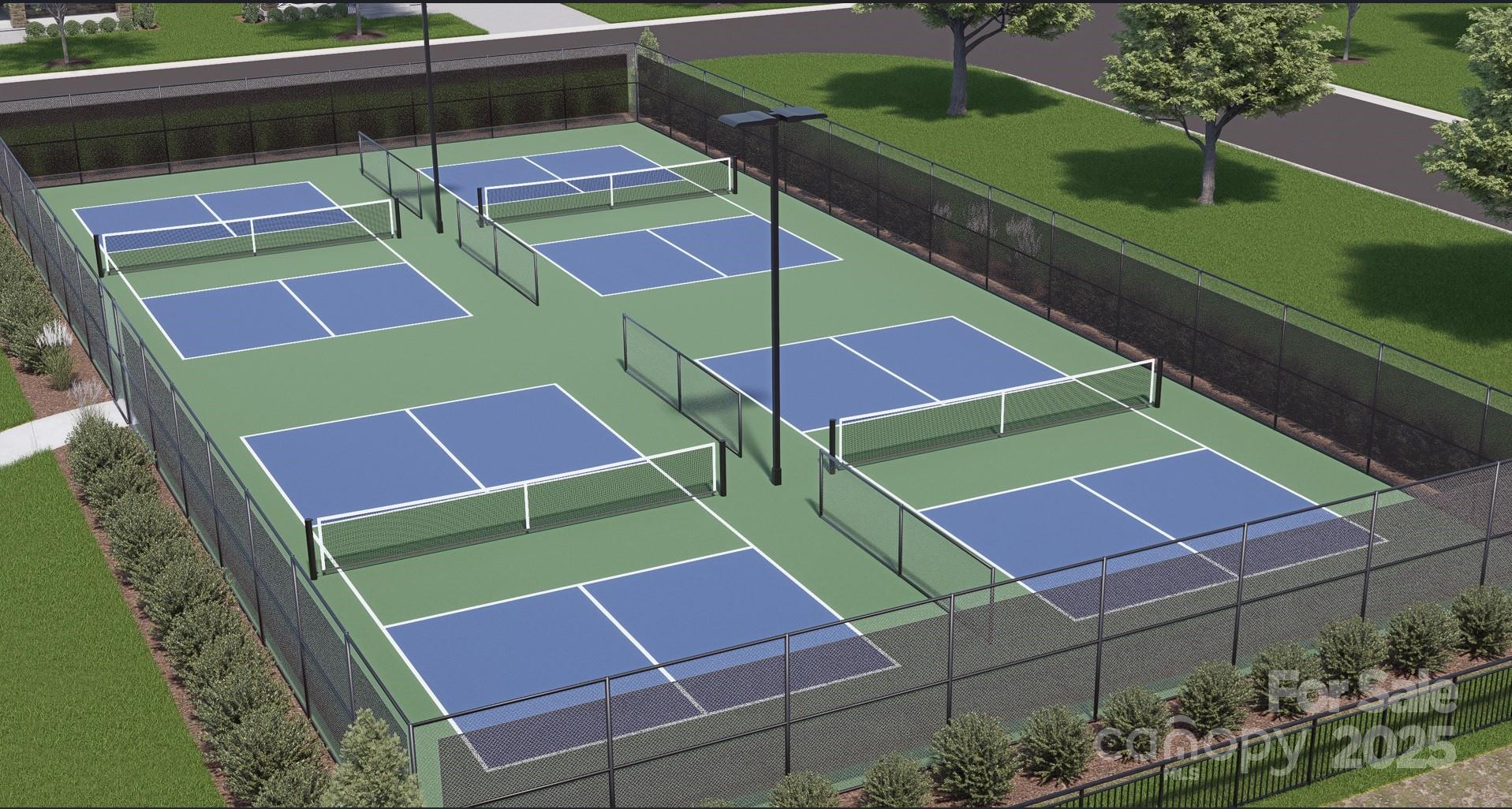3213 Riverbend Street
3213 Riverbend Street
Hickory, NC 28602- Bedrooms: 3
- Bathrooms: 3
- Lot Size: 0.12 Acres
Description
New floorplan at our community! Step into The Dogwood, a thoughtfully designed home where every detail serves a purpose—and every space invites possibility. Behind the garage, a generous storage nook awaits, perfect for stashing bikes, organizing tools, or tucking away seasonal gear and garbage bins with ease. Inside, the main level welcomes you with a sunlit Great Room that flows seamlessly into a spacious kitchen with granite countertops, complete with an inviting eat-in dining area—ideal for casual breakfasts or lively dinner parties. Whether you're entertaining guests or enjoying a quiet night in, this open-concept layout makes every moment feel connected. Upstairs, discover three bedrooms, each boasting ample closet space to keep life beautifully organized. The second level also features two full baths and a dedicated laundry area for added convenience. The Primary Suite is your personal retreat, featuring a private en suite bath with the option for a double bowl vanity—perfect for busy mornings or winding down in style. A separate hall bath ensures comfort and privacy for family and guests alike. Primary Home or investment opportunity. To Be Built. Photos are for illustrative purposes
Property Summary
| Property Type: | Residential | Property Subtype : | Single Family Residence |
| Year Built : | 2025 | Construction Type : | Site Built |
| Lot Size : | 0.12 Acres | Living Area : | 1,307 sqft |
Property Features
- Garage
- Attic Stairs Pulldown
- Cable Prewire
- Entrance Foyer
- Kitchen Island
- Open Floorplan
- Pantry
- Storage
- Walk-In Closet(s)
- Insulated Window(s)
- Front Porch
- Patio
Appliances
- Dishwasher
- Disposal
- Electric Oven
- Electric Range
- Electric Water Heater
- Exhaust Fan
- Microwave
- Plumbed For Ice Maker
- Refrigerator with Ice Maker
- Washer/Dryer
More Information
- Construction : Fiber Cement, Vinyl
- Roof : Architectural Shingle
- Parking : Driveway, Attached Garage, Garage Door Opener, Garage Faces Front
- Heating : Natural Gas
- Cooling : Central Air, Heat Pump, Zoned
- Water Source : City
- Road : Publicly Maintained Road
Based on information submitted to the MLS GRID as of 11-16-2025 20:05:05 UTC All data is obtained from various sources and may not have been verified by broker or MLS GRID. Supplied Open House Information is subject to change without notice. All information should be independently reviewed and verified for accuracy. Properties may or may not be listed by the office/agent presenting the information.
