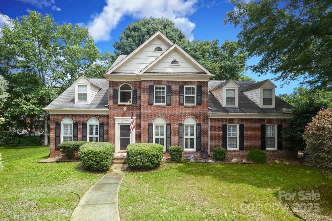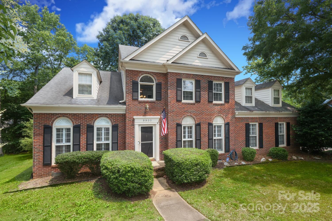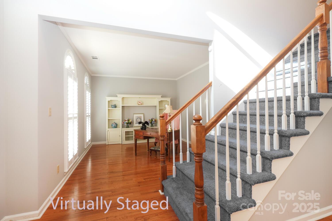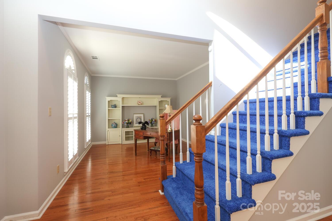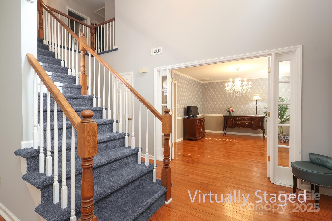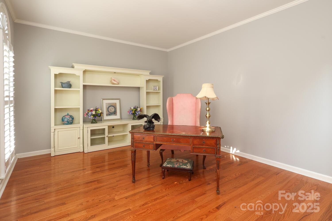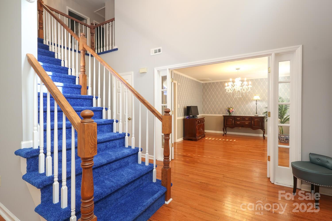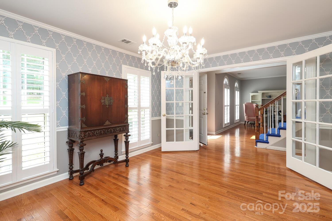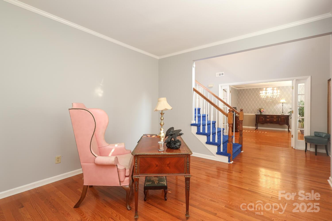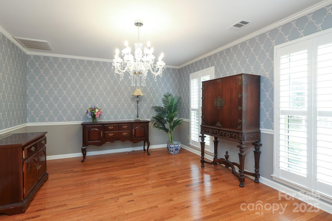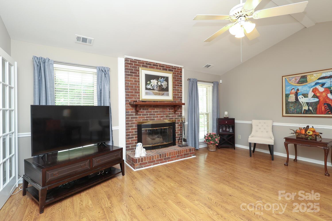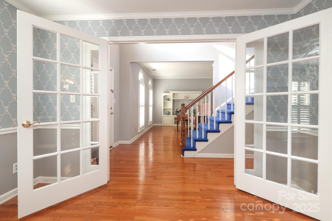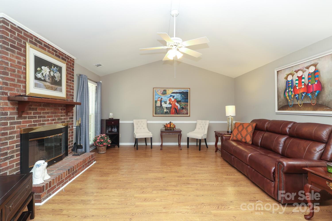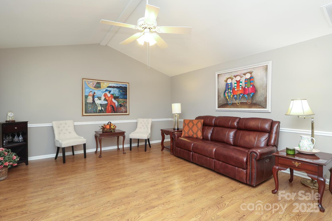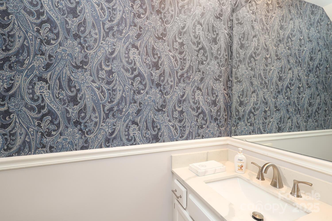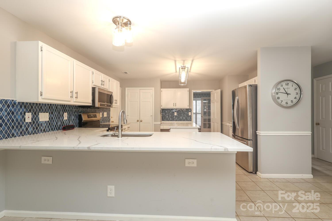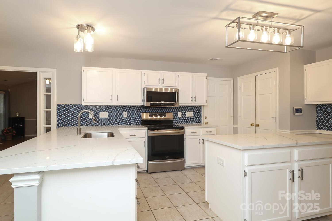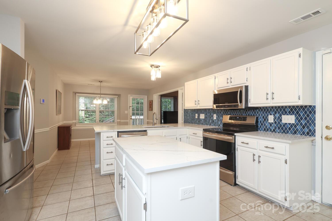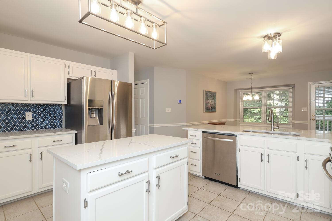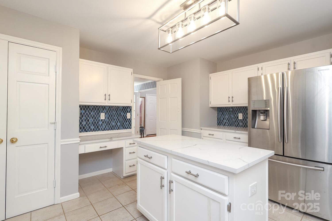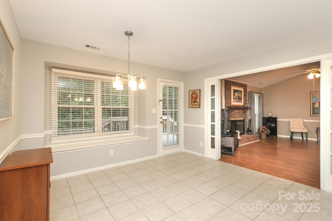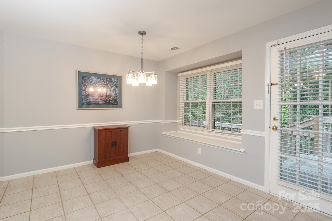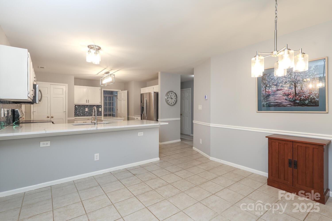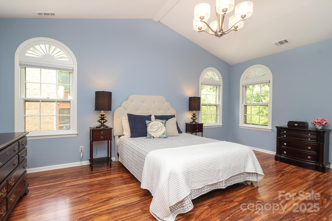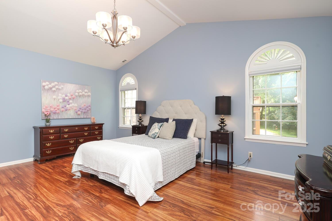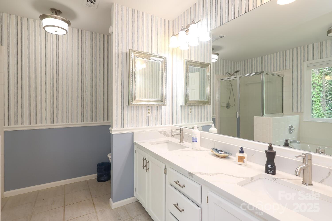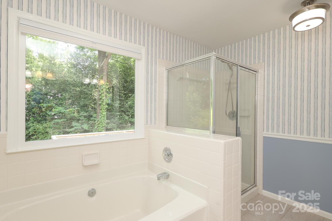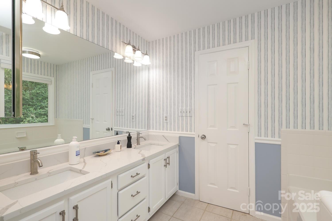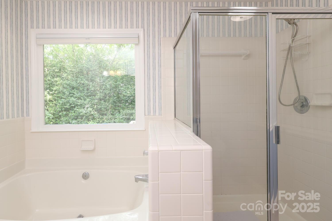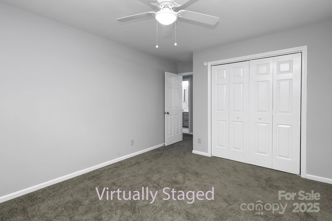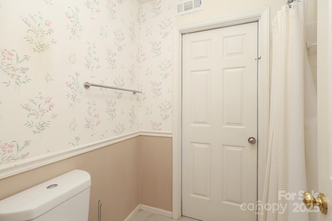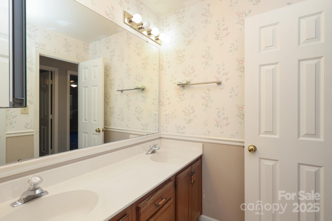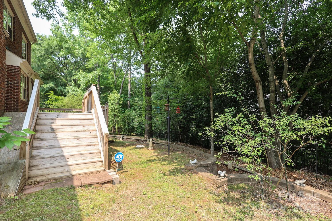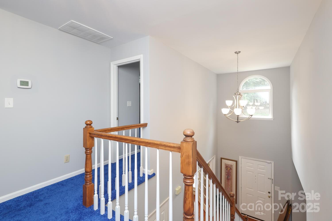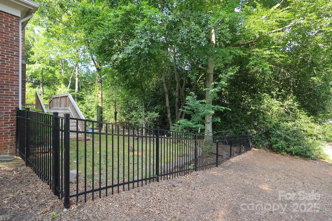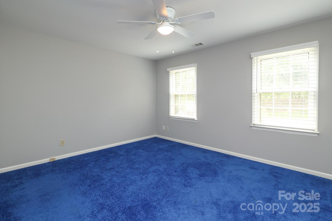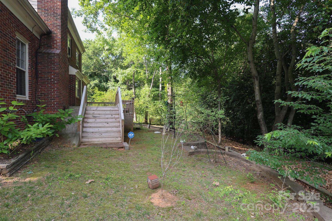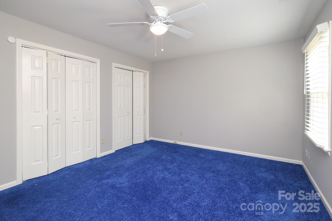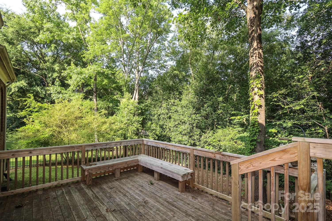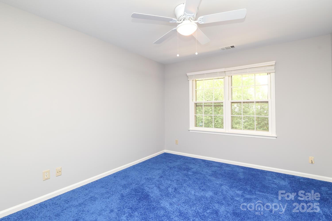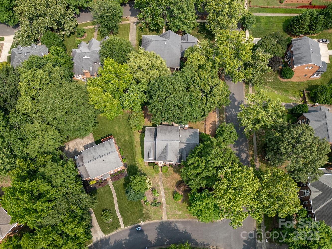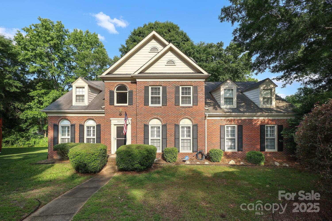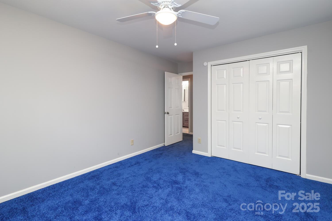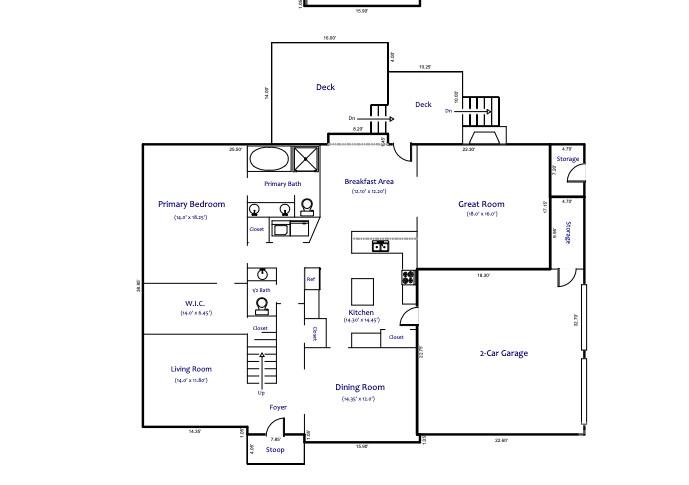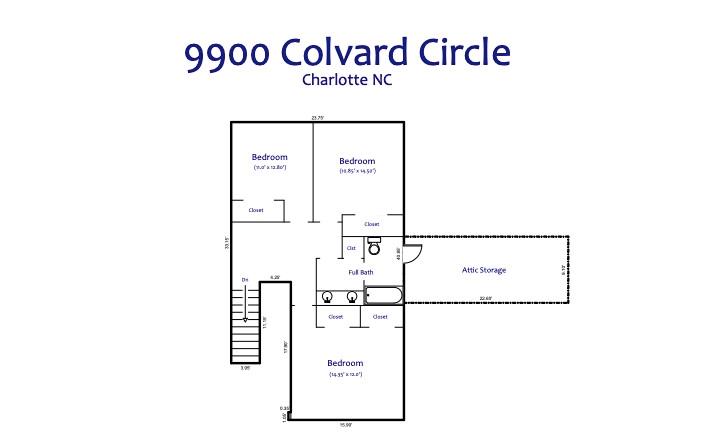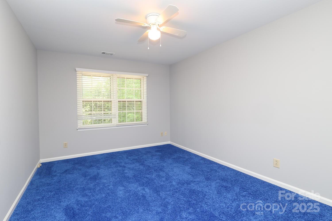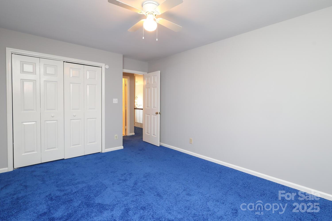9900 Colvard Circle
9900 Colvard Circle
Charlotte, NC 28269- Bedrooms: 4
- Bathrooms: 3
- Lot Size: 0.29 Acres
Description
Elegant and all brick, 4 bedroom, 2.5 bath home with main floor living, in a park like setting, in the sought after neighborhood of Colvard Park! This property features some fabulous updates including new lighting, new ceiling fans, window blinds, plantation shutters, and new interior paint. Beautiful two-story foyer with a stately staircase, new hardwoods in the living & dining rooms, and French doors. Gourmet kitchen with island features fantastic storage, counter space, a pantry, new quartz counter tops, refreshed cabinets with new hardware, new sink & faucet, an induction range & new tile backsplash. The breakfast room with breakfast bar leads to a new, two-level deck with a convenient pet ramp. Large Primary suite on the main floor features a vaulted ceiling and a custom, walk-in closet by California Closets. New quartz in Primary bath with a separate tub & shower, and new bidet. A fireplace in the great room has gas logs to keep you cozy, a vaulted ceiling and French doors. Upgrades include a tankless water heater, dog bath in the 2-car garage, a whole house water filtration system, walk-in attic, and a new vapor barrier. The Clark's Greenway entrance is just steps away in the neighborhood, which itself features a green space to play and gather around the Gazebo. Close to I-85, 485, & I-77 and Charlotte's Innovation Park. Excellent shopping, dining, 10 min to Concord Mills and 5 min to Trader Joes! New carpeting, but sellers are offering a flooring allowance, with acceptable offer. Must see to appreciate all this home has to offer!
Property Summary
| Property Type: | Residential | Property Subtype : | Single Family Residence |
| Year Built : | 1993 | Construction Type : | Site Built |
| Lot Size : | 0.29 Acres | Living Area : | 2,694 sqft |
Property Features
- Corner Lot
- Wooded
- Garage
- Breakfast Bar
- Cable Prewire
- Entrance Foyer
- Garden Tub
- Kitchen Island
- Open Floorplan
- Pantry
- Split Bedroom
- Storage
- Walk-In Closet(s)
- Other - See Remarks
- Storm Window(s)
- Fireplace
- Deck
- Other - See Remarks
Appliances
- Convection Oven
- Dishwasher
- Disposal
- Electric Range
- Gas Water Heater
- Induction Cooktop
- Microwave
- Plumbed For Ice Maker
- Refrigerator
- Self Cleaning Oven
- Tankless Water Heater
More Information
- Construction : Brick Full, Wood
- Roof : Architectural Shingle
- Parking : Garage Door Opener, Garage Faces Side, Keypad Entry
- Heating : Forced Air, Natural Gas, Zoned
- Cooling : Central Air
- Water Source : City
- Road : Publicly Maintained Road
- Listing Terms : Cash, Conventional
Based on information submitted to the MLS GRID as of 11-17-2025 03:20:05 UTC All data is obtained from various sources and may not have been verified by broker or MLS GRID. Supplied Open House Information is subject to change without notice. All information should be independently reviewed and verified for accuracy. Properties may or may not be listed by the office/agent presenting the information.
