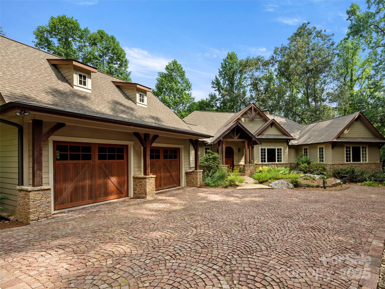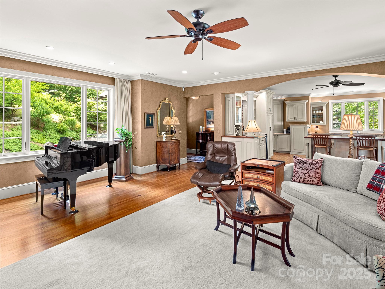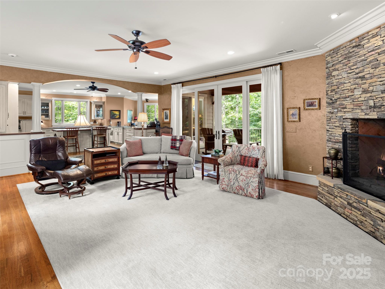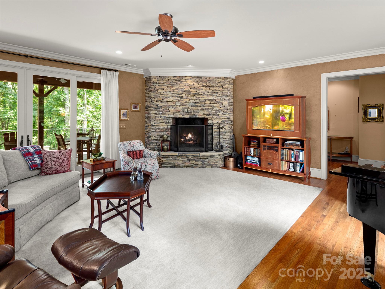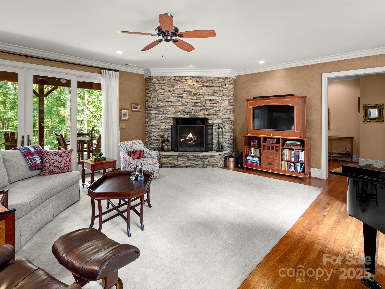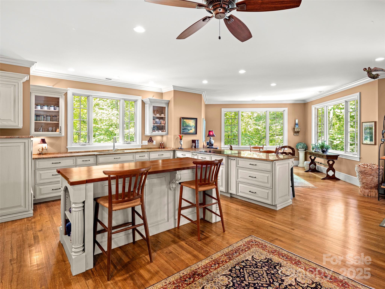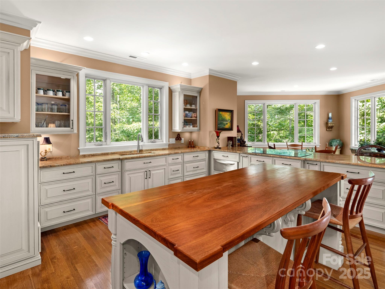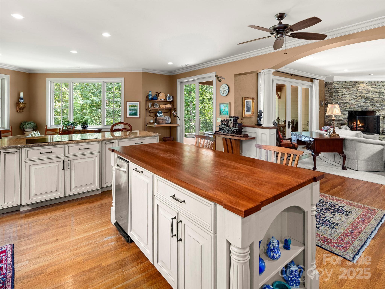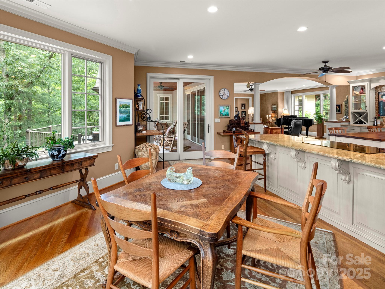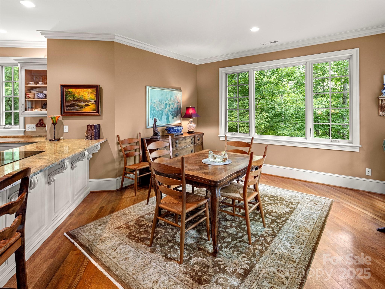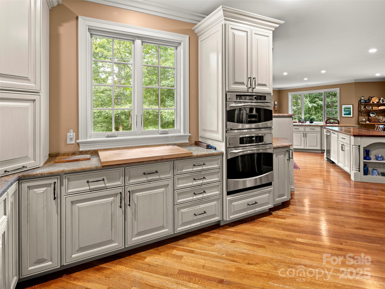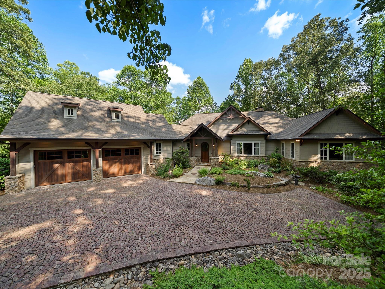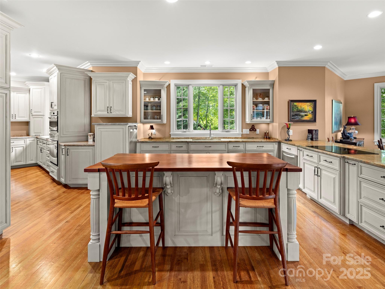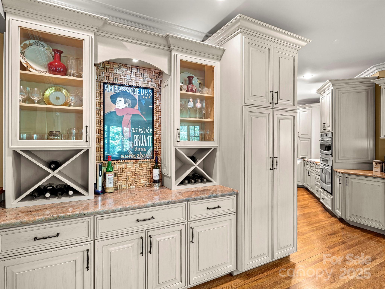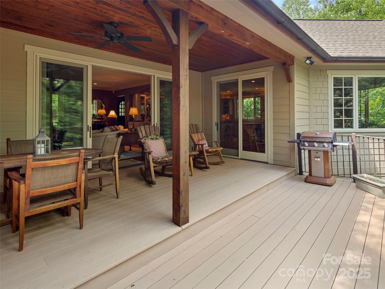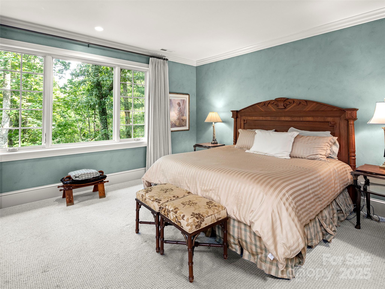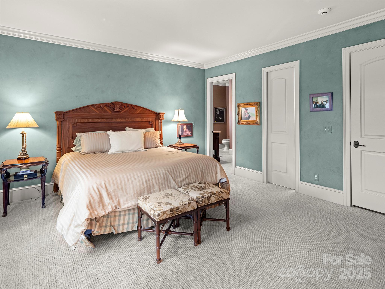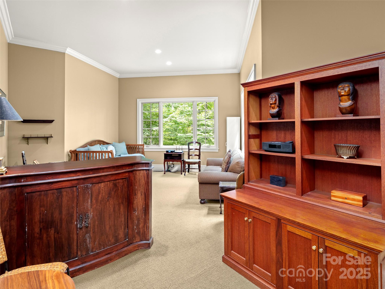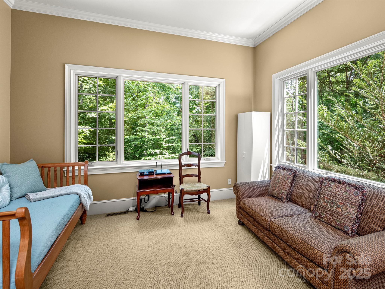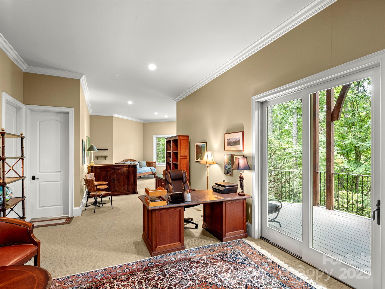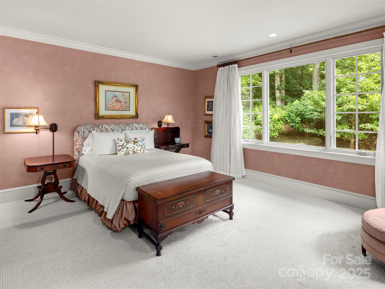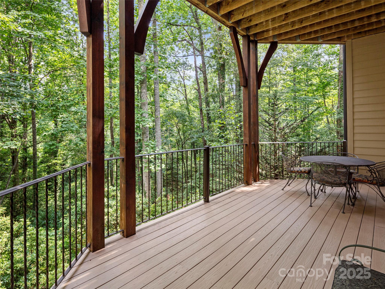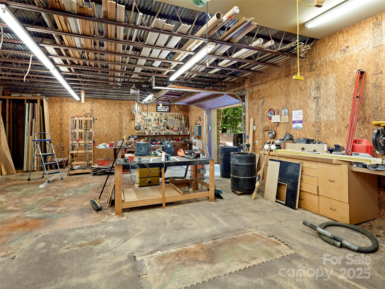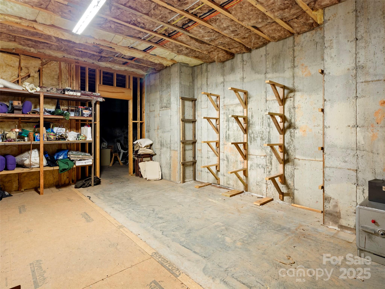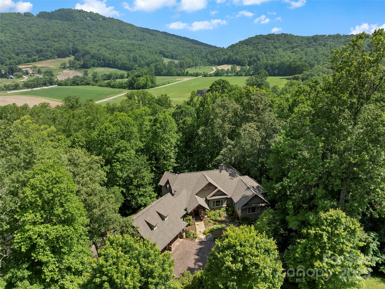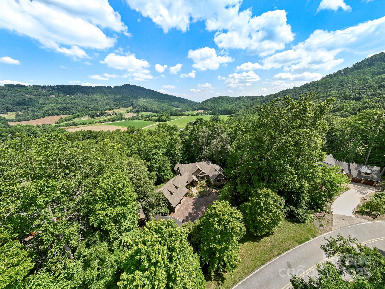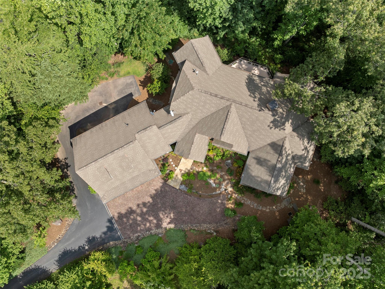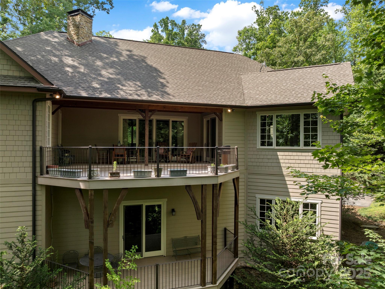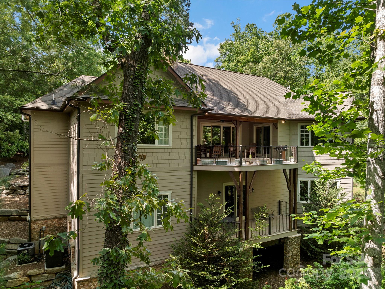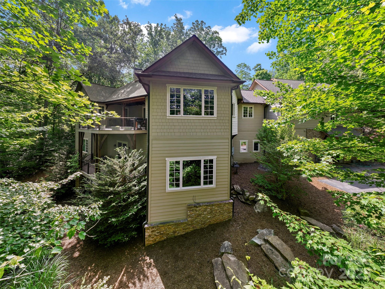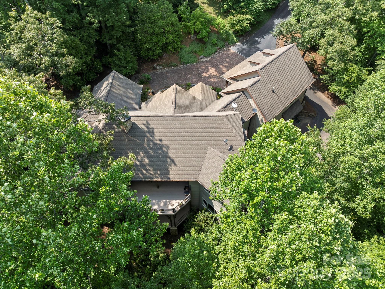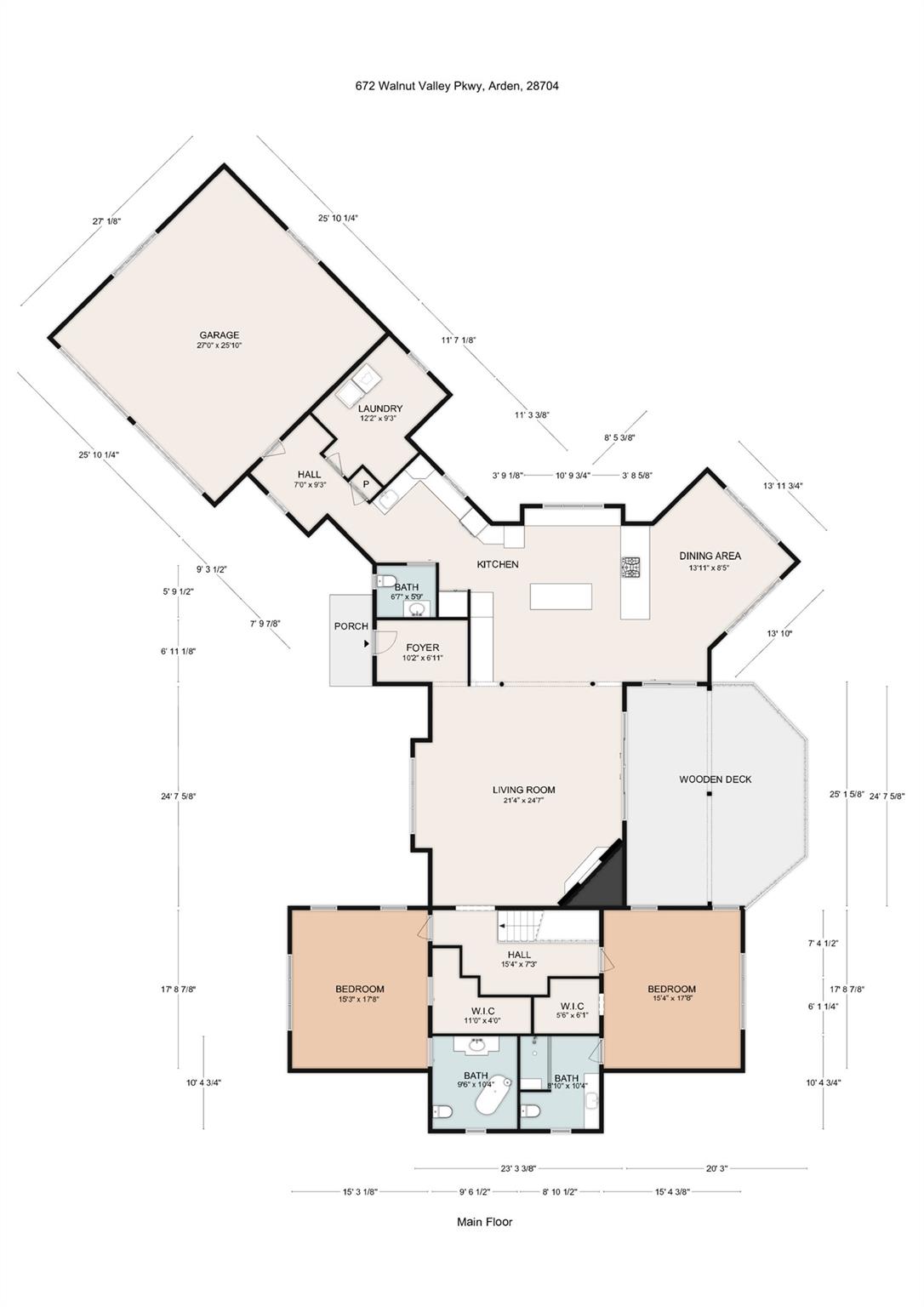672 Walnut Valley Parkway
672 Walnut Valley Parkway
Arden, NC 28704- Bedrooms: 3
- Bathrooms: 5
- Lot Size: 1.11 Acres
Description
Step into a home where craftsmanship meets artistry. This stunning custom residence was thoughtfully designed and built by a fifth-generation carpenter whose legacy of precision and skill is reflected in every detail. From the hand-laid driveway inspired by ancient Roman roads to lush perennial gardens, this property is a true original. Inside, the great room is anchored by a striking stone wood-burning fireplace and flows seamlessly into a chef’s dream kitchen. A custom South African hardwood island serves as both a functional centerpiece and a piece of art—ideal for entertaining. Two spacious primary suites on the main level offer ease and elegance, while a Trex deck offers a private retreat nestled among the trees. The terrace level includes a guest suite, flexible bonus space, and a workshop—with potential to expand into additional living space or a craft room. Located within the gated community of Walnut Cove, world-class dining, golf, and shopping are just moments away.
Property Summary
| Property Type: | Residential | Property Subtype : | Single Family Residence |
| Year Built : | 2010 | Construction Type : | Site Built |
| Lot Size : | 1.11 Acres | Living Area : | 4,153 sqft |
Appliances
- Dishwasher
- Disposal
- Electric Cooktop
- Microwave
- Refrigerator
More Information
- Construction : Stone, Wood
- Parking : Attached Garage
- Heating : Zoned
- Cooling : Zoned
- Water Source : City
- Road : Private Maintained Road
Based on information submitted to the MLS GRID as of 08-26-2025 20:55:06 UTC All data is obtained from various sources and may not have been verified by broker or MLS GRID. Supplied Open House Information is subject to change without notice. All information should be independently reviewed and verified for accuracy. Properties may or may not be listed by the office/agent presenting the information.
