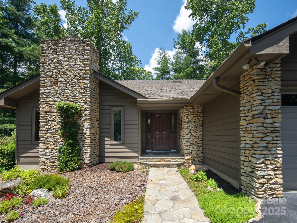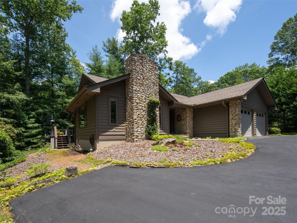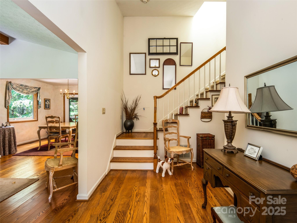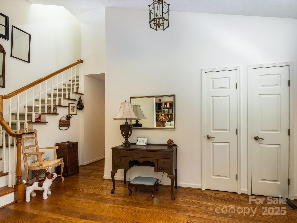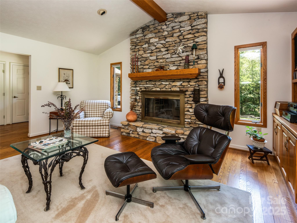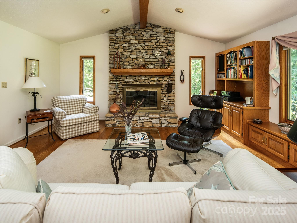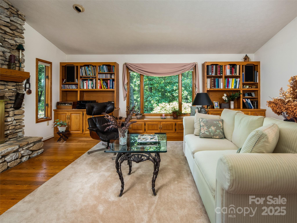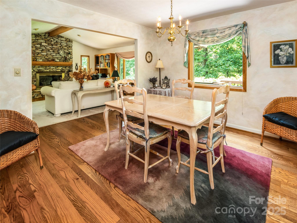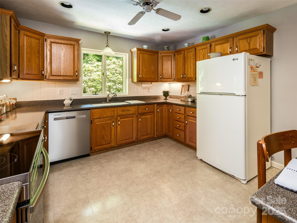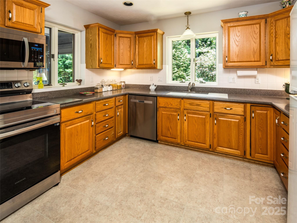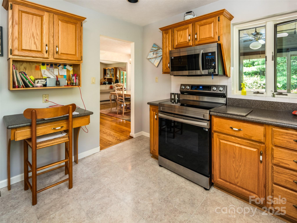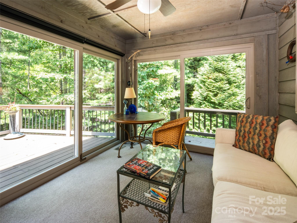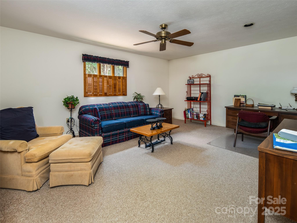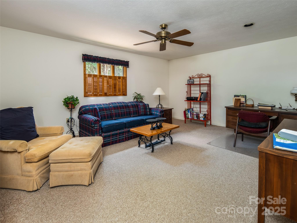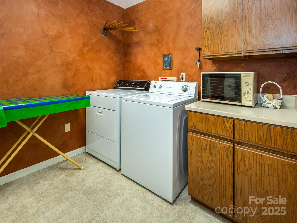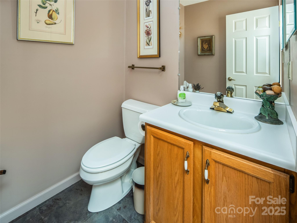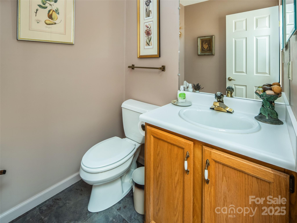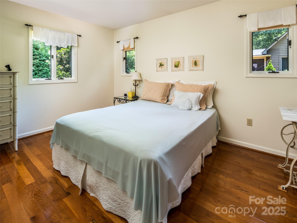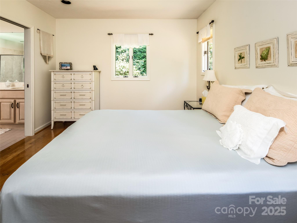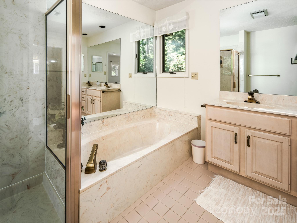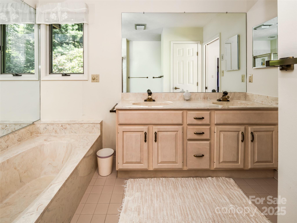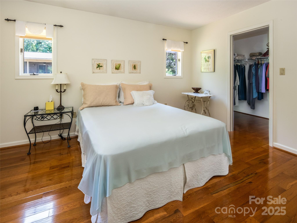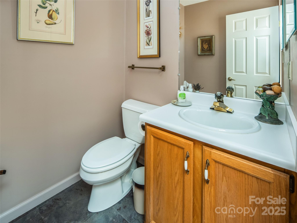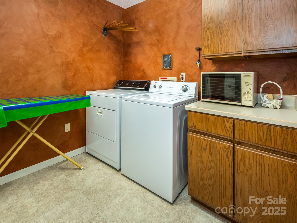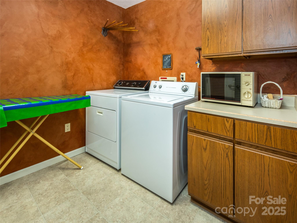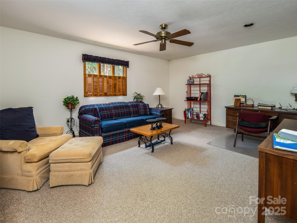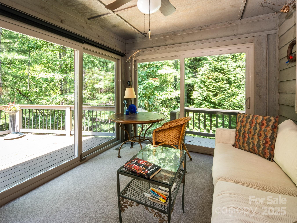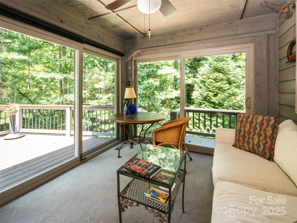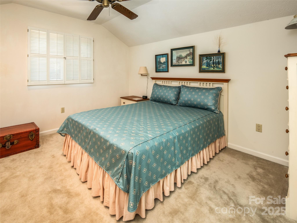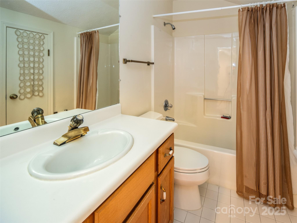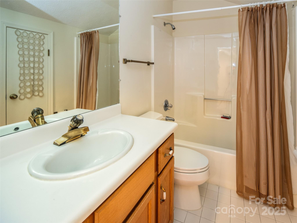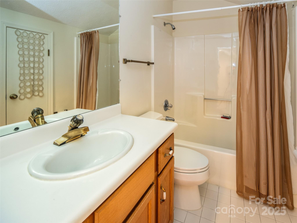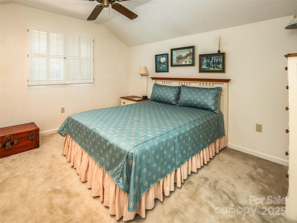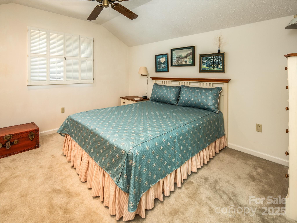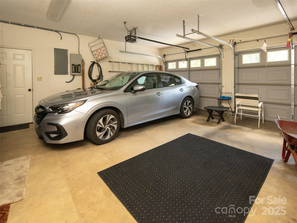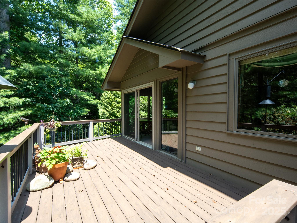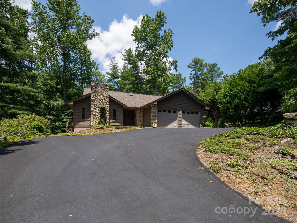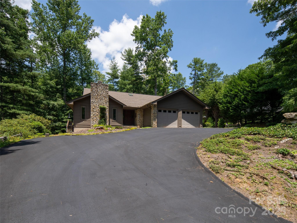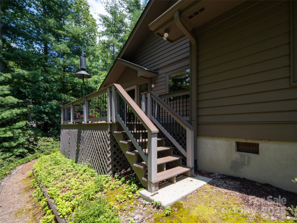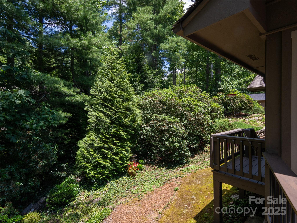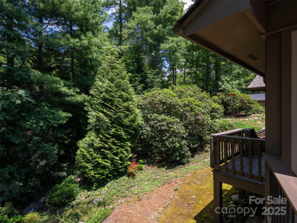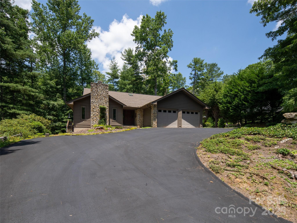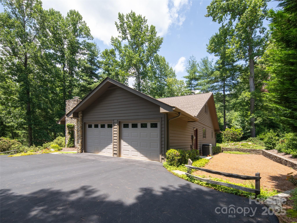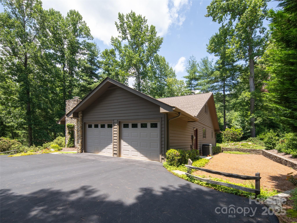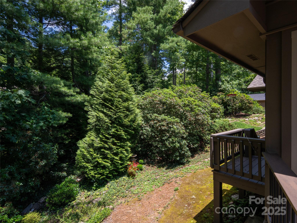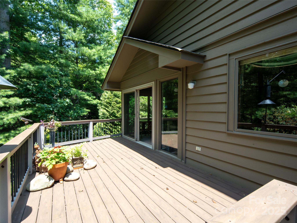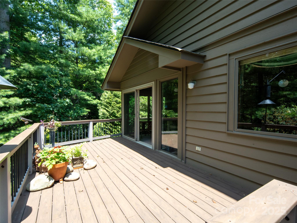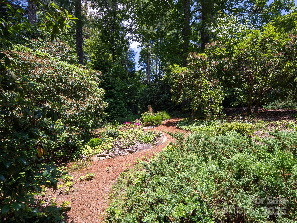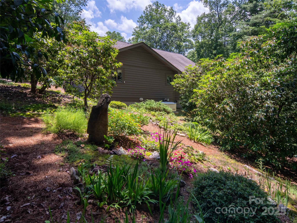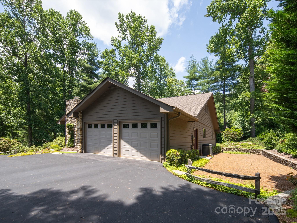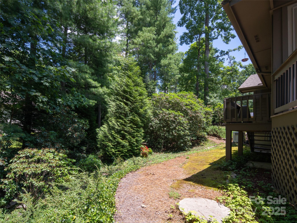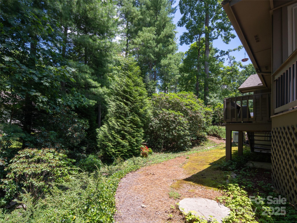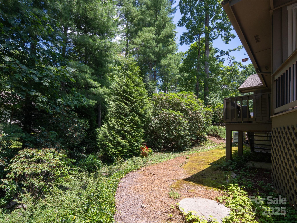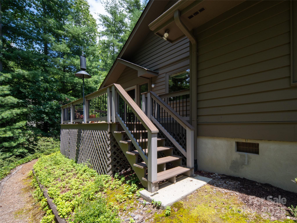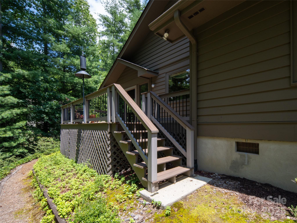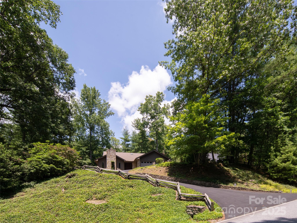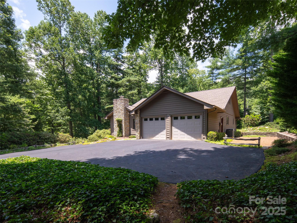19 Jasmine Place
19 Jasmine Place
Laurel Park, NC 28739- Bedrooms: 2
- Bathrooms: 3
- Lot Size: 0.52 Acres
Description
This Timber Creek 2 bedroom residence, originally designed by its sole owner, prioritizes main level living with hardwood floors and an open layout for ease of use. Set among established trees and native landscaping, the property provides seclusion and seasonal color variation. A spacious foyer connects to a living room featuring a stone fireplace and built-in shelving, as well as a dining area that extends into a four-season room and deck. The kitchen offers ample storage and workspace with a view of the backyard. The laundry room includes multiple closets and cabinets. The primary suite contains a walk-in closet and an ensuite bath with dual sinks, a garden tub, and a separate shower. There is also a den and half-bath on the main floor for expandable for flexible use. Additional features include a mudroom, a two-car garage with outside access, and a workshop space. Upstairs, there is a guest room and a full bathroom.
Property Summary
| Property Type: | Residential | Property Subtype : | Single Family Residence |
| Year Built : | 1988 | Construction Type : | Site Built |
| Lot Size : | 0.52 Acres | Living Area : | 2,256 sqft |
Property Features
- Corner Lot
- Hilly
- Level
- Private
- Wooded
- Garage
- Attic Other
- Built-in Features
- Cable Prewire
- Entrance Foyer
- Garden Tub
- Split Bedroom
- Walk-In Closet(s)
- Other - See Remarks
- Insulated Window(s)
- Fireplace
- Covered Patio
- Enclosed
- Front Porch
Appliances
- Dishwasher
- Disposal
- Electric Cooktop
- Electric Range
- Gas Water Heater
- Microwave
- Plumbed For Ice Maker
- Refrigerator with Ice Maker
- Washer/Dryer
More Information
- Construction : Wood
- Roof : Shingle
- Parking : Attached Garage, Garage Door Opener
- Heating : Forced Air, Natural Gas
- Cooling : Central Air
- Water Source : City
- Road : Publicly Maintained Road
- Listing Terms : Cash, Conventional
Based on information submitted to the MLS GRID as of 08-18-2025 12:05:05 UTC All data is obtained from various sources and may not have been verified by broker or MLS GRID. Supplied Open House Information is subject to change without notice. All information should be independently reviewed and verified for accuracy. Properties may or may not be listed by the office/agent presenting the information.
