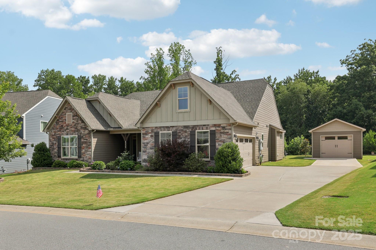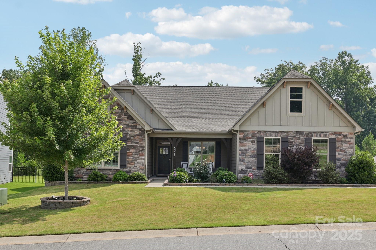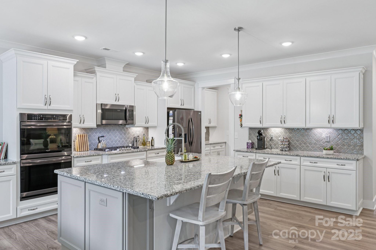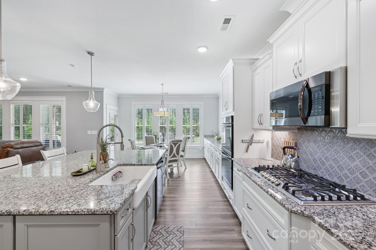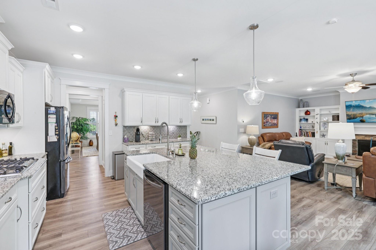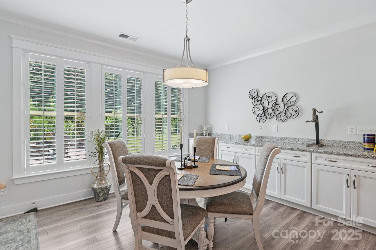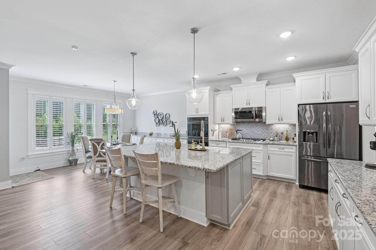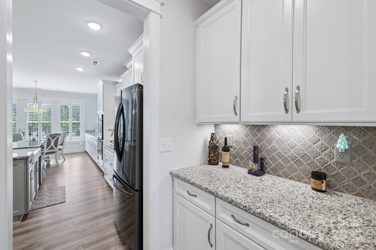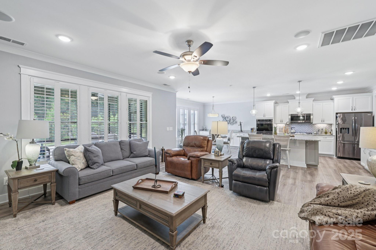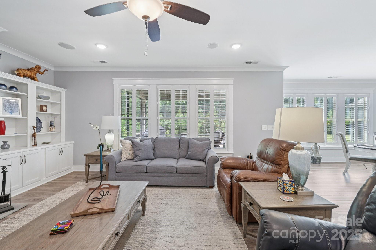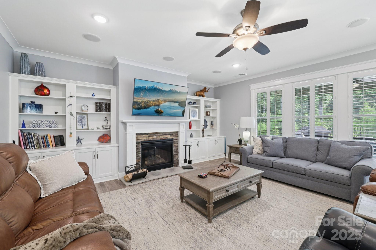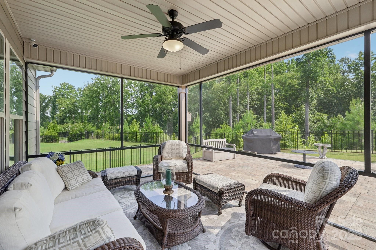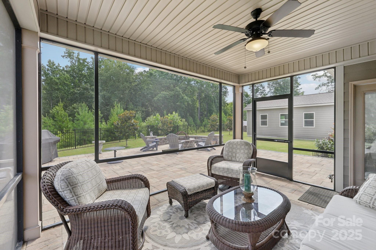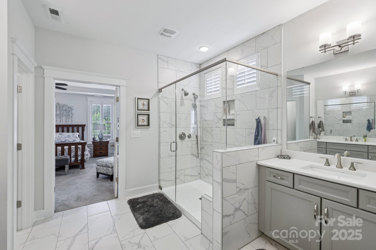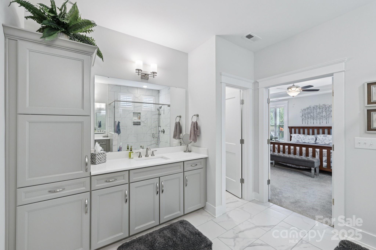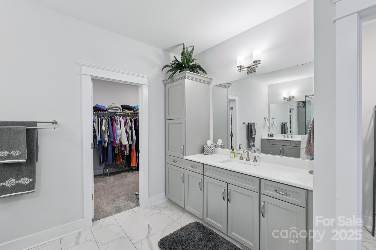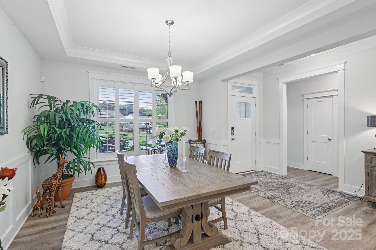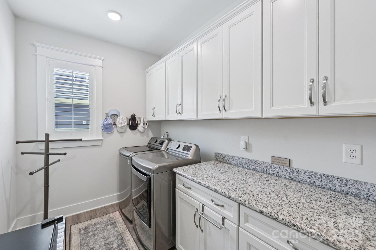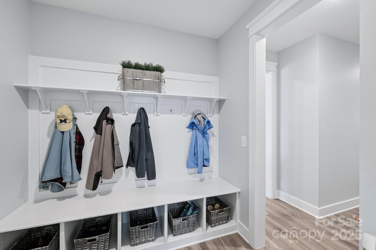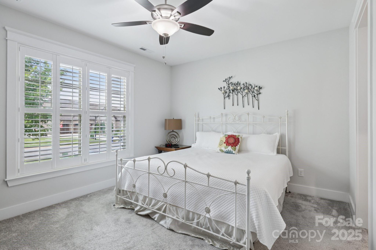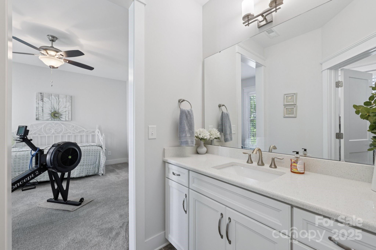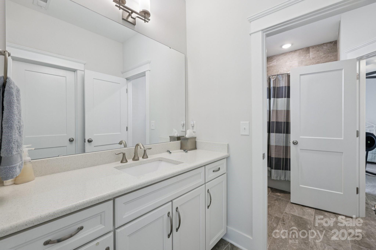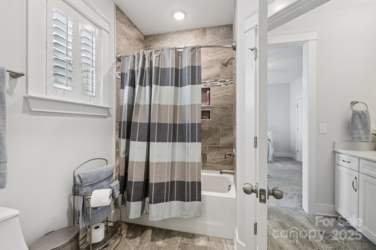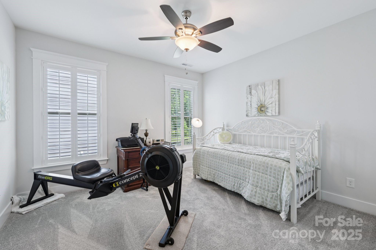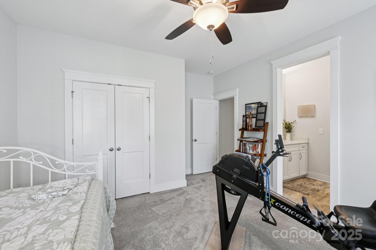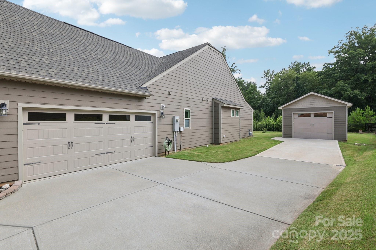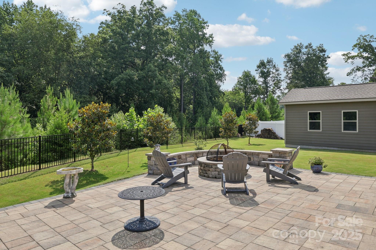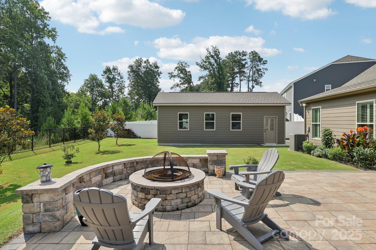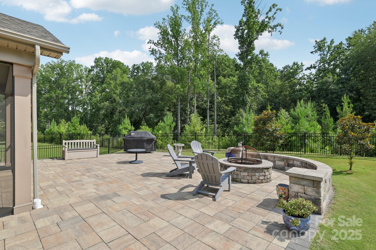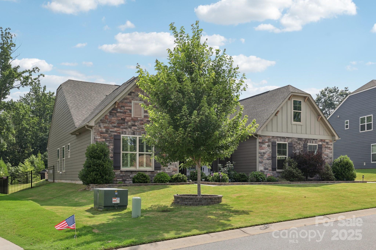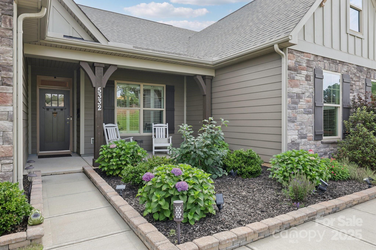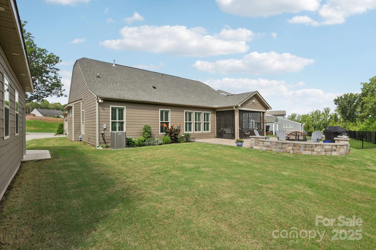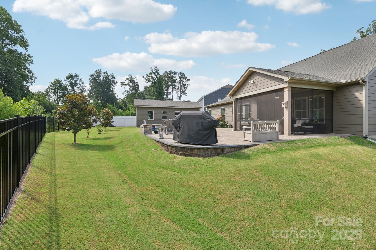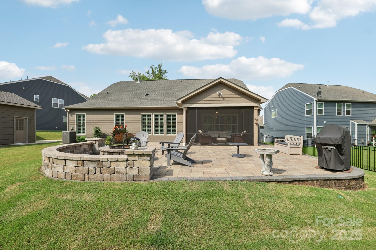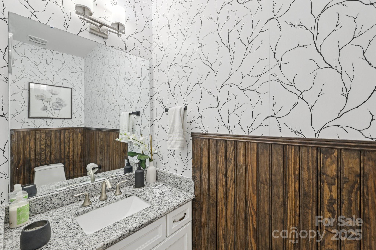5332 Pembrey Drive
5332 Pembrey Drive
Denver, NC 28037- Bedrooms: 3
- Bathrooms: 3
- Lot Size: 0.28 Acres
Description
Welcome to this beautifully upgraded ranch in Rock Creek—as featured on American Dream TV! Just minutes from Lake Norman, schools, shopping, dining, and parks. You’ll love cooking in the gourmet kitchen with granite counters, double convection ovens, walk-in pantry, and coffee bar. Relax in the great room, cozy up by the stone-accent fireplace, and admire the custom built-ins. Entertain with ease in the open floor plan or on the lush patio with firepit and screened-in porch. The spacious primary suite is a true retreat with tray ceiling, large walk-in closet, and spa-like bath with tiled shower and dual vanities. The formal dining room impresses with tray ceiling and decorative wainscoting. Fabulous finishes throughout—crown molding, plantation shutters, and more. A newly built 16' x 32' detached garage is perfect for your car, home office, or hobby space. This is one-level living at its best—move-in ready and in a prime Denver location!
Property Summary
| Property Type: | Residential | Property Subtype : | Single Family Residence |
| Year Built : | 2019 | Construction Type : | Site Built |
| Lot Size : | 0.28 Acres | Living Area : | 2,641 sqft |
Property Features
- Level
- Garage
- Attic Stairs Pulldown
- Breakfast Bar
- Built-in Features
- Kitchen Island
- Walk-In Closet(s)
- Walk-In Pantry
- Insulated Window(s)
- Fireplace
- Enclosed
- Front Porch
- Rear Porch
Appliances
- Convection Oven
- Dishwasher
- Disposal
- Double Oven
- Dual Flush Toilets
- Exhaust Hood
- Gas Cooktop
- Gas Oven
- Gas Range
- Gas Water Heater
- Ice Maker
- Microwave
- Self Cleaning Oven
- Wall Oven
More Information
- Construction : Fiber Cement, Stone Veneer
- Roof : Shingle
- Parking : Driveway, Attached Garage, Detached Garage
- Heating : Forced Air, Natural Gas
- Cooling : Ceiling Fan(s), Central Air
- Water Source : City
- Road : Publicly Maintained Road
- Listing Terms : Cash, Conventional, FHA, VA Loan
Based on information submitted to the MLS GRID as of 07-04-2025 00:54:05 UTC All data is obtained from various sources and may not have been verified by broker or MLS GRID. Supplied Open House Information is subject to change without notice. All information should be independently reviewed and verified for accuracy. Properties may or may not be listed by the office/agent presenting the information.
