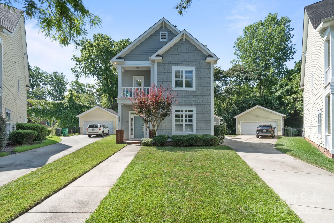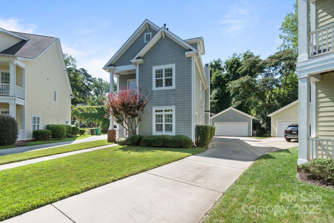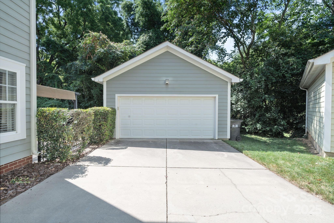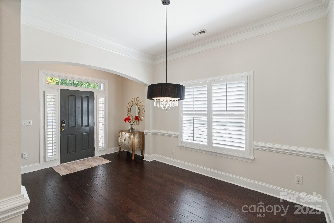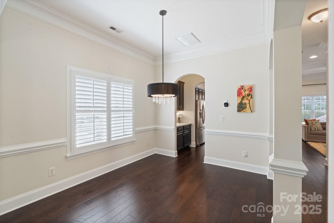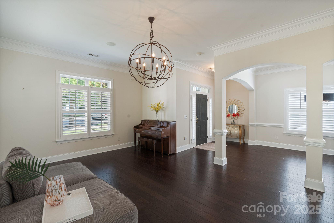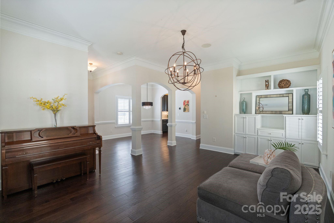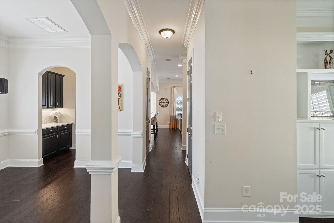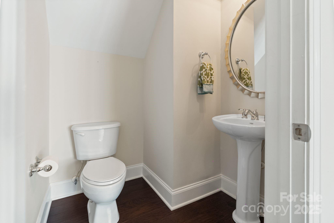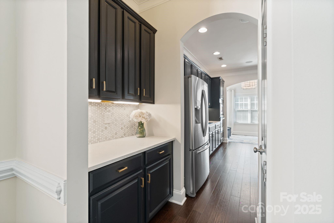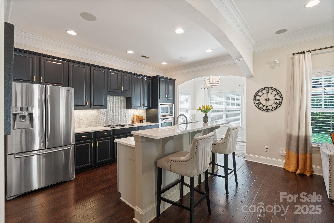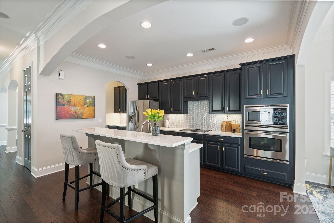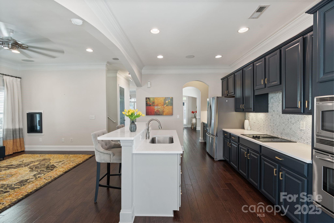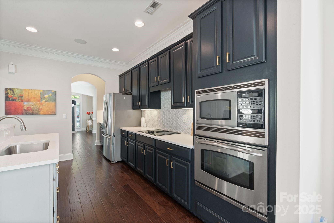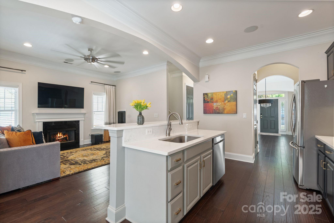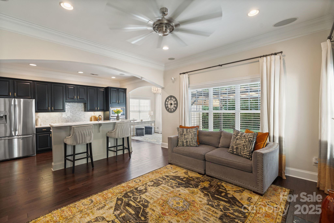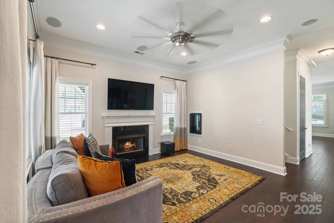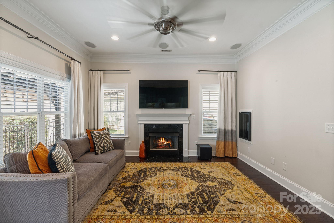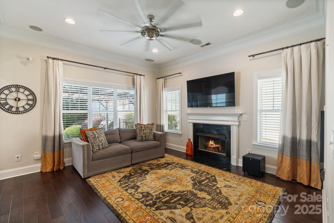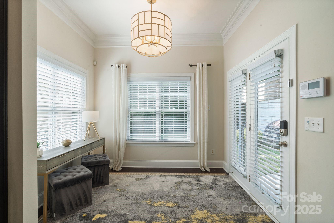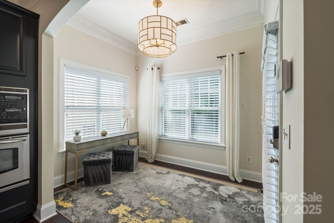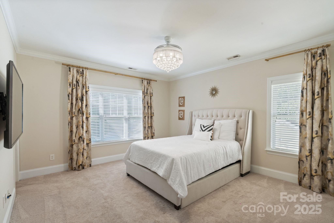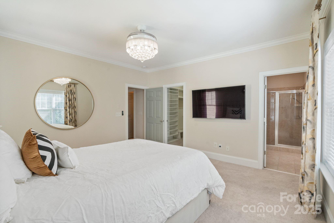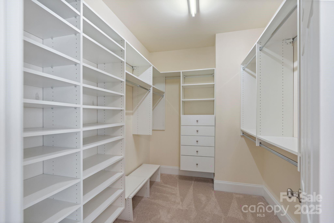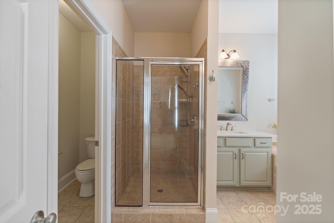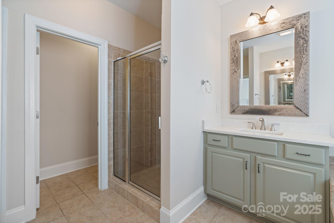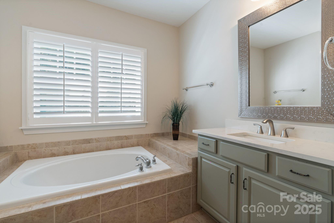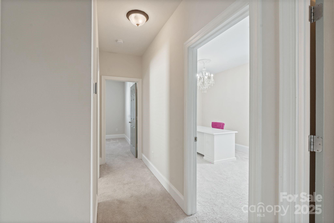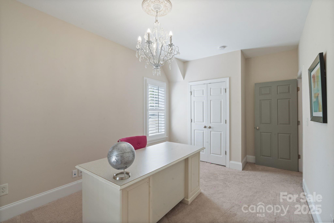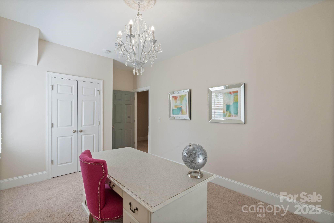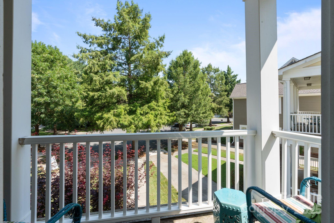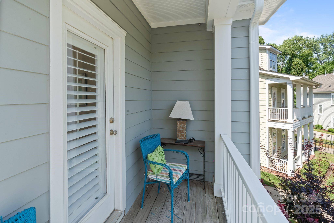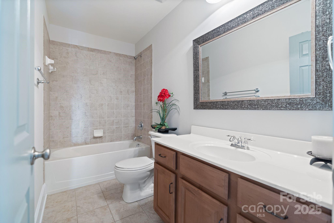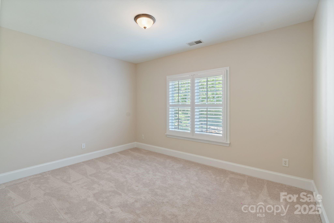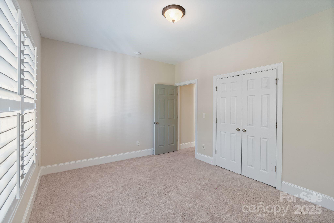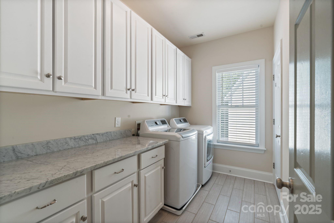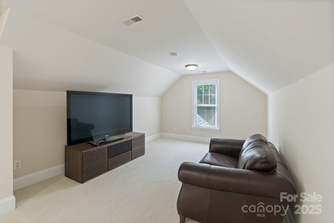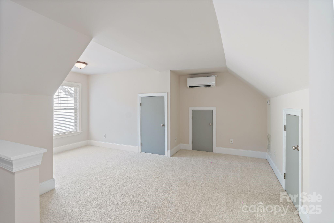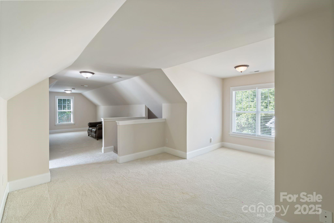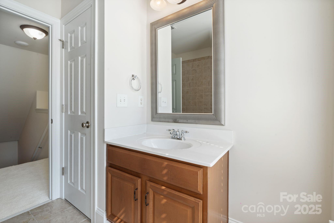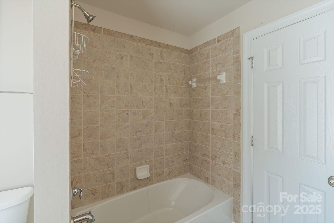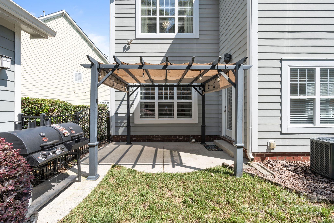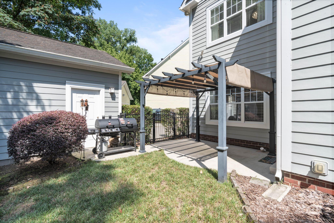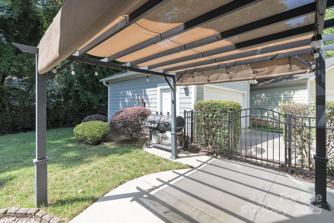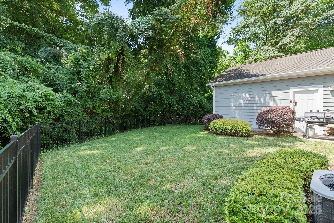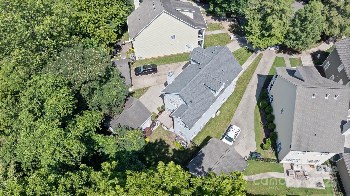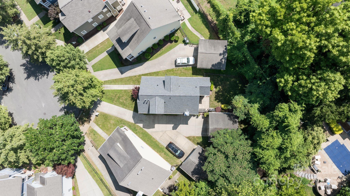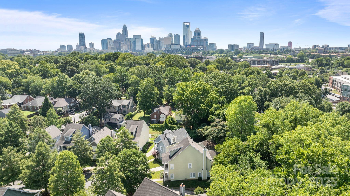1949 Lela Avenue
1949 Lela Avenue
Charlotte, NC 28208- Bedrooms: 3
- Bathrooms: 4
- Lot Size: 0.19 Acres
Description
Nestled in a cul de sac in the Wesley Heights community, this property is just minutes from Uptown (~2 mi), South End (~3 mi) & a variety of shops, restaurants & greenway access points. Step inside to discover engineered hardwood floors that flow throughout the main level. The kitchen features quartz countertops, a wall oven, an island w/additional seating & a breakfast nook—perfect for both everyday meals & entertaining. The open-concept layout connects the kitchen seamlessly to the family room w/gas fireplace. You'll also find a dedicated living room, formal dining area & a convenient half bath on the main floor. Upstairs, the primary suite offers a walk-in closet & ensuite bath, complete w/a soaking tub, walk-in shower & dual vanities. 2 additional bedrooms, a full bath & a well-placed laundry room round out the 2nd level. The 3rd floor provides a versatile bonus space along w/a full bath. Notably, roof & gutters were replaced in 2022 & water heater in 2024.
Property Summary
| Property Type: | Residential | Property Subtype : | Single Family Residence |
| Year Built : | 2006 | Construction Type : | Site Built |
| Lot Size : | 0.19 Acres | Living Area : | 2,825 sqft |
Property Features
- Cul-De-Sac
- Garage
- Kitchen Island
- Open Floorplan
- Walk-In Closet(s)
- Fireplace
- Balcony
- Covered Patio
- Patio
Appliances
- Dishwasher
- Electric Cooktop
- Gas Water Heater
- Microwave
- Wall Oven
More Information
- Construction : Fiber Cement
- Parking : Detached Garage, Shared Driveway
- Heating : Forced Air
- Cooling : Central Air
- Water Source : City
- Road : Publicly Maintained Road
- Listing Terms : Cash, Conventional
Based on information submitted to the MLS GRID as of 07-03-2025 23:45:04 UTC All data is obtained from various sources and may not have been verified by broker or MLS GRID. Supplied Open House Information is subject to change without notice. All information should be independently reviewed and verified for accuracy. Properties may or may not be listed by the office/agent presenting the information.
