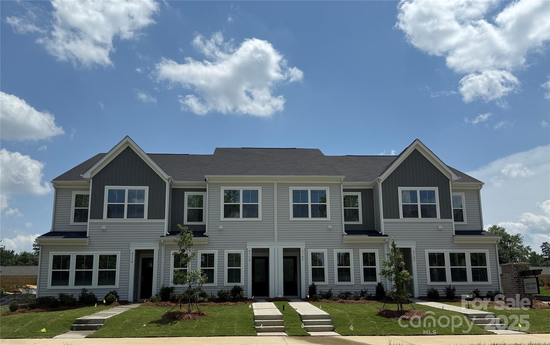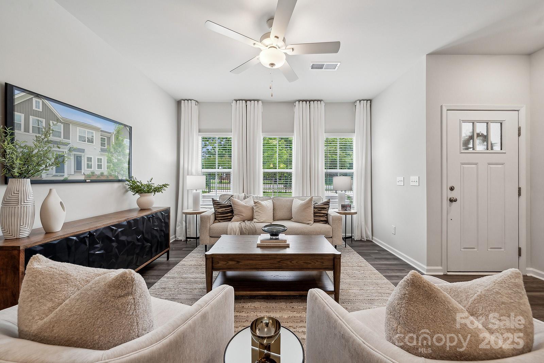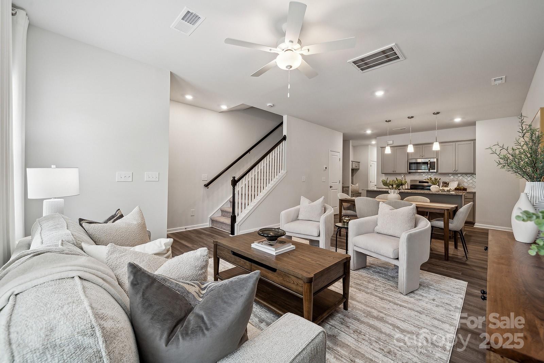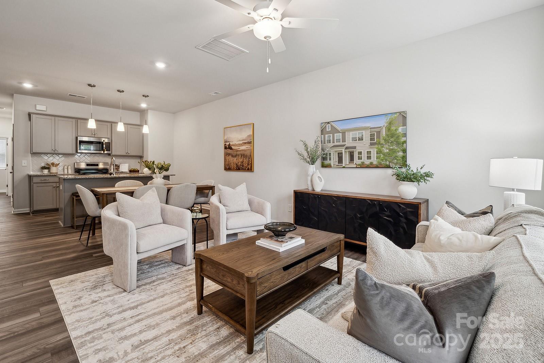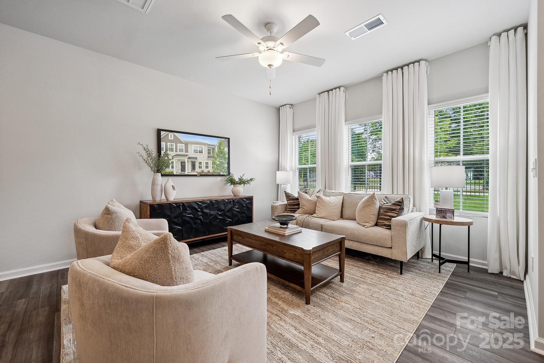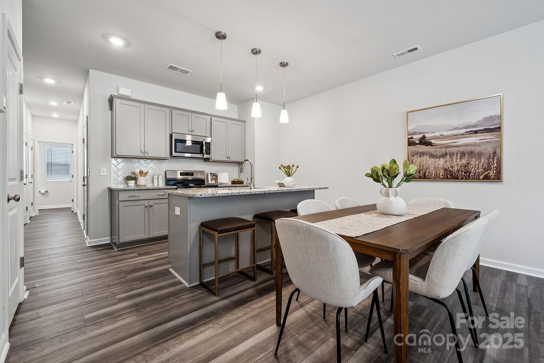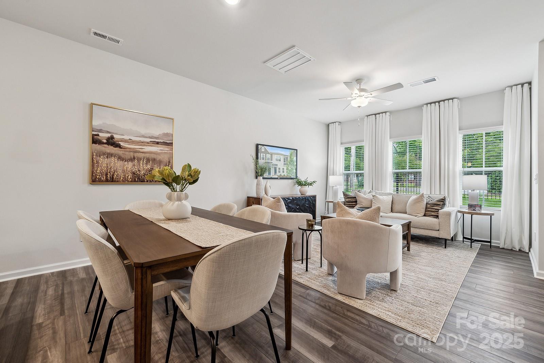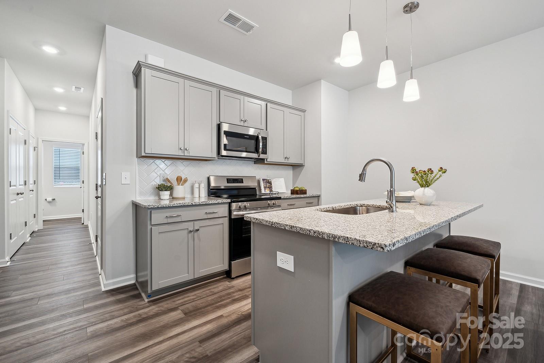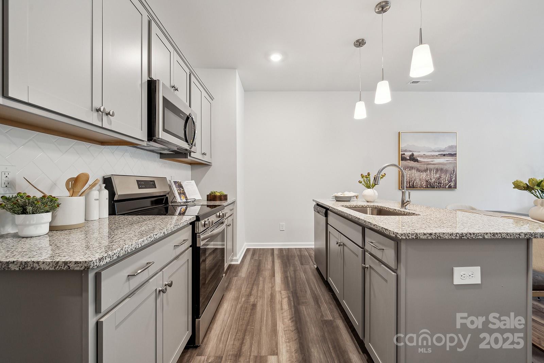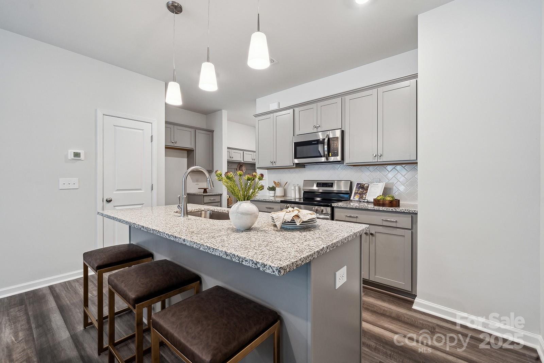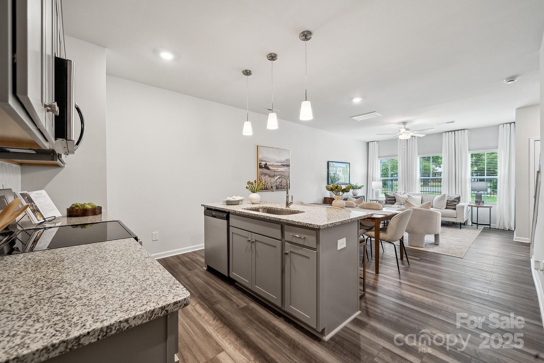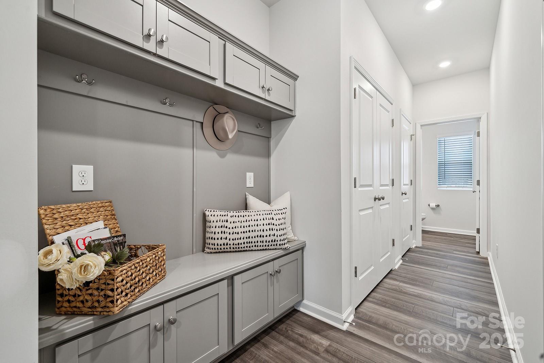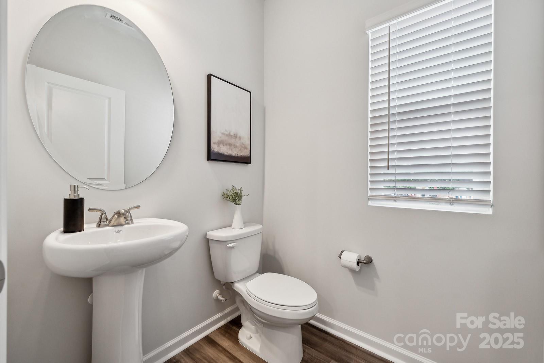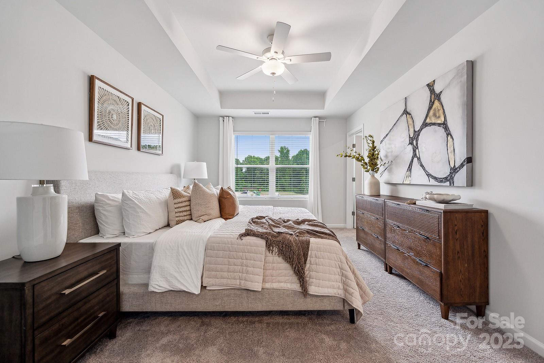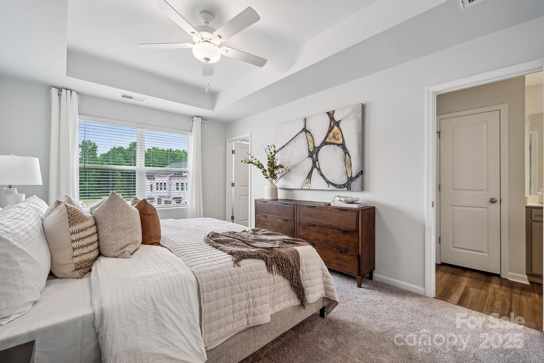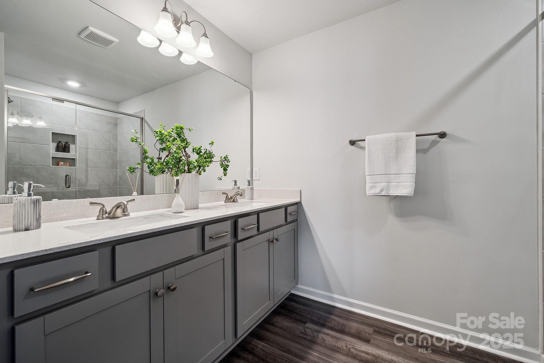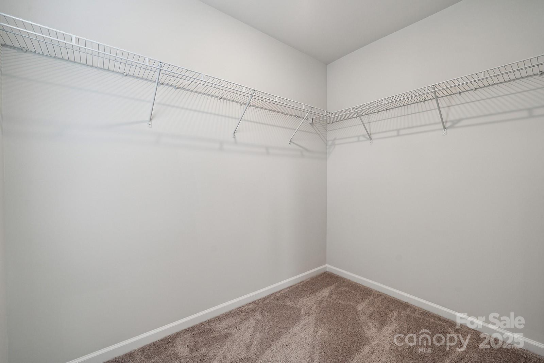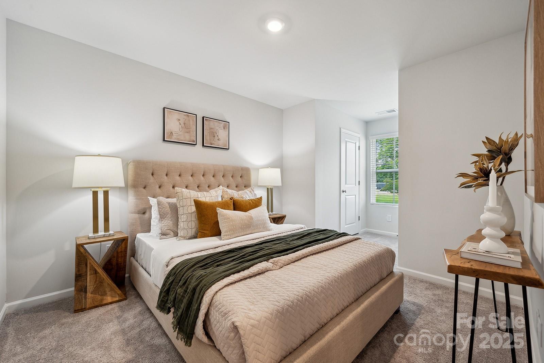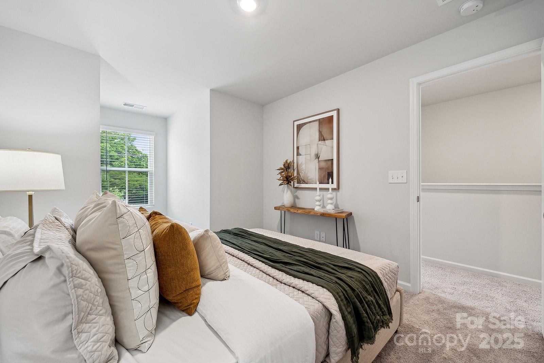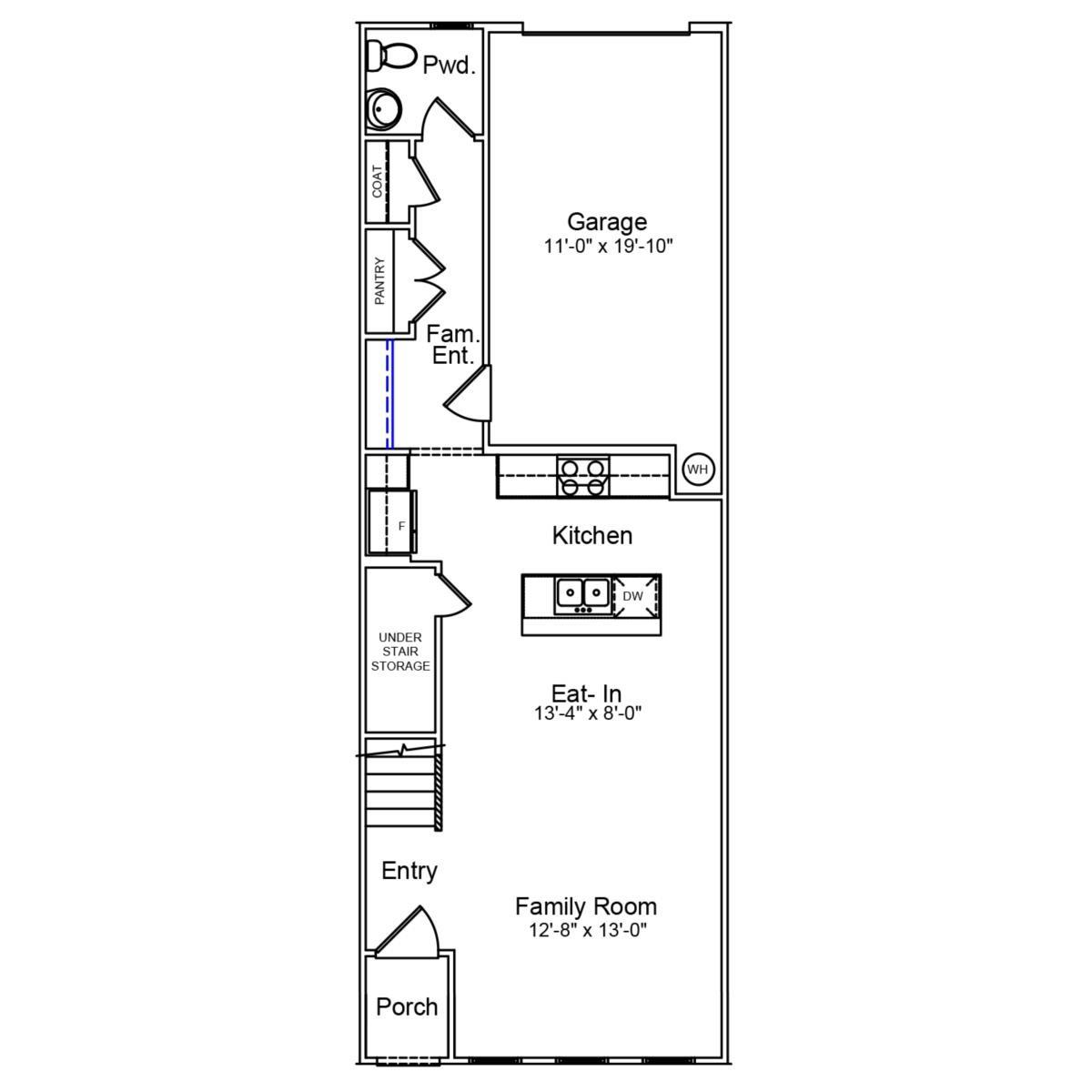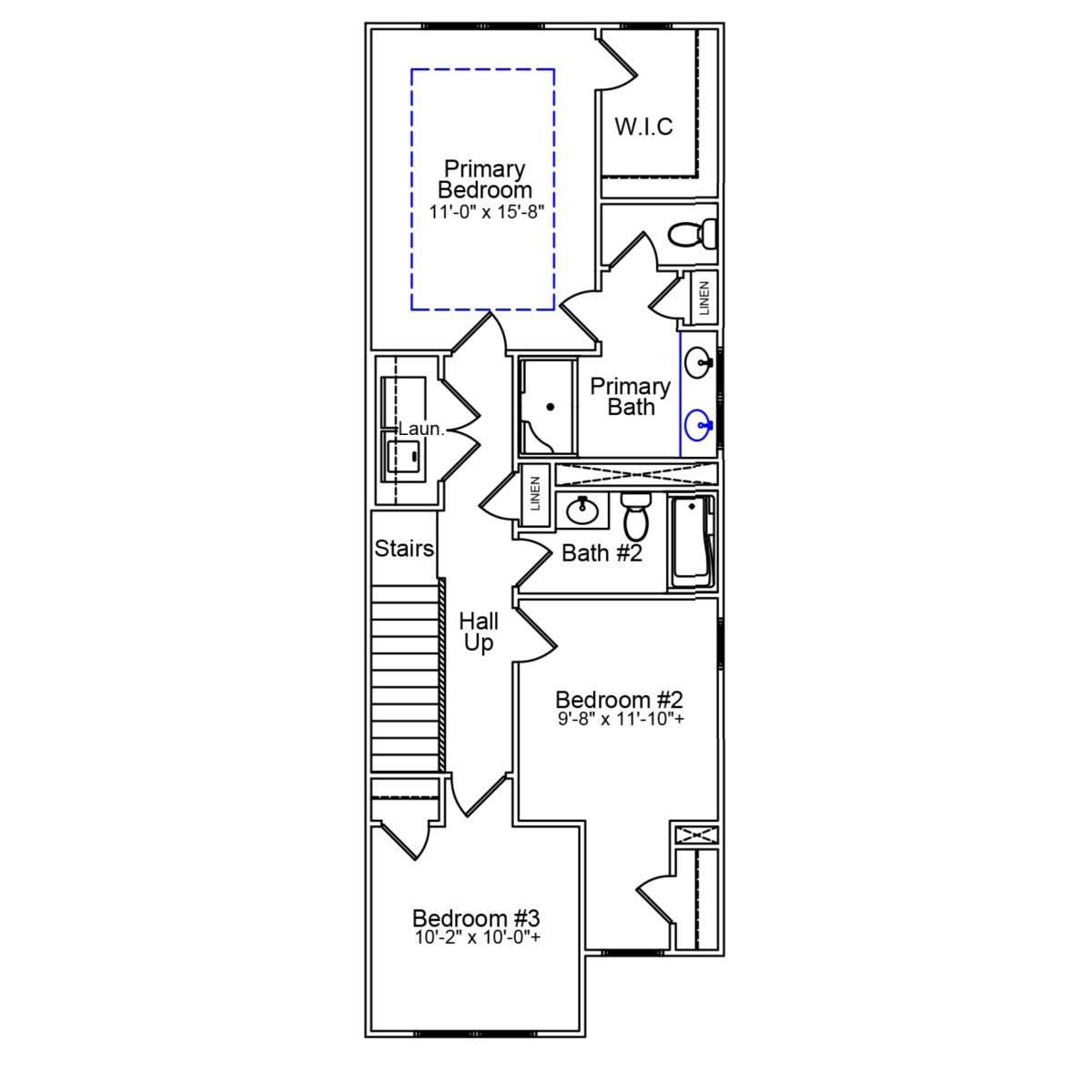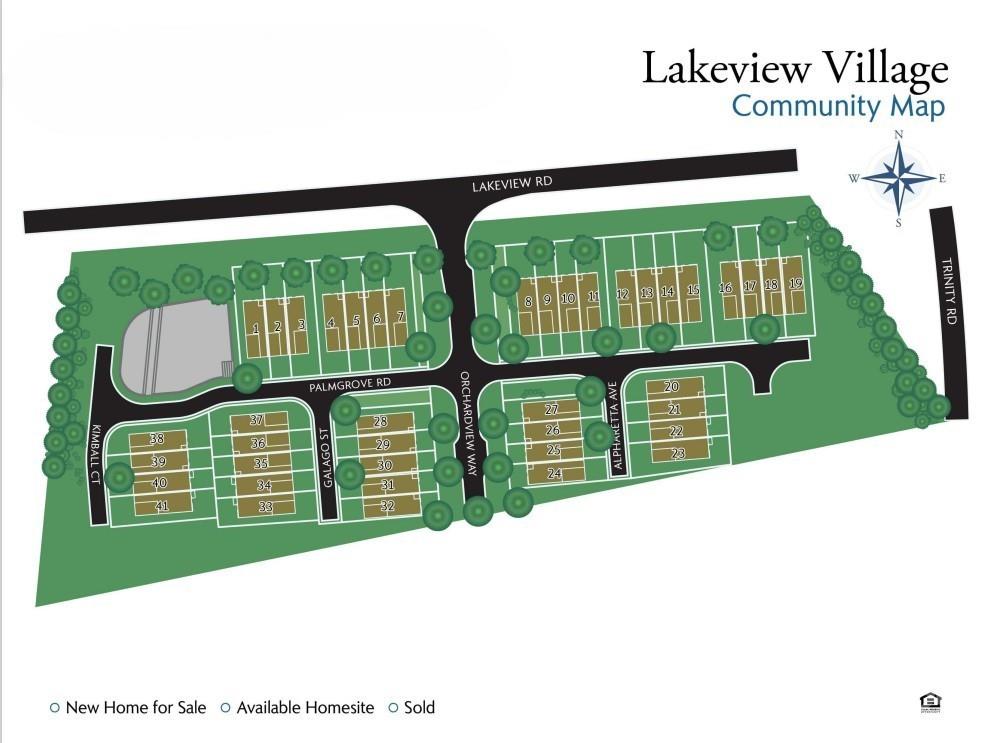4750 Lakeview Road
4750 Lakeview Road
Charlotte, NC 28216- Bedrooms: 3
- Bathrooms: 3
- Lot Size: 0.04 Acres
Description
Beautifully designed and thoughtfully crafted, this Cannalily townhome offers 3 bedrooms, 2.5 baths, and a light-filled open-concept layout perfect for modern living. The kitchen showcases Burlap colored cabinets, white backsplash, Quartz countertops, a spacious sitting island, stainless steel GE electric appliances, and luxury vinyl plank flooring throughout the main level. Upstairs, the spacious primary suite features a boxed ceiling, a walk-in closet, and a private bath with dual vanities and a tiled walk-in shower. A nearby laundry closet adds everyday convenience, while two additional bedrooms and a full bath complete the second floor. Additional features include a rear-entry one-car garage and a built-in bench and cubby system just inside the entry—ideal for storage and organization. With smart design, quality finishes, and low-maintenance living, the Cannalily plan blends style and functionality in every detail!
Property Summary
| Property Type: | Residential | Property Subtype : | Townhouse |
| Year Built : | 2025 | Construction Type : | Site Built |
| Lot Size : | 0.04 Acres | Living Area : | 1,456 sqft |
Property Features
- Garage
- Attic Stairs Pulldown
- Cable Prewire
- Kitchen Island
- Open Floorplan
- Pantry
- Walk-In Closet(s)
- Walk-In Pantry
Appliances
- Dishwasher
- Disposal
- Electric Oven
- Electric Range
- Electric Water Heater
- Microwave
More Information
- Construction : Vinyl
- Roof : Shingle
- Parking : Attached Garage, Garage Door Opener, Garage Faces Rear
- Heating : Central, Heat Pump
- Cooling : Central Air, Heat Pump
- Water Source : City
- Road : Publicly Maintained Road, Private Maintained Road
- Listing Terms : Cash, Conventional, FHA, VA Loan
Based on information submitted to the MLS GRID as of 08-16-2025 19:15:04 UTC All data is obtained from various sources and may not have been verified by broker or MLS GRID. Supplied Open House Information is subject to change without notice. All information should be independently reviewed and verified for accuracy. Properties may or may not be listed by the office/agent presenting the information.
