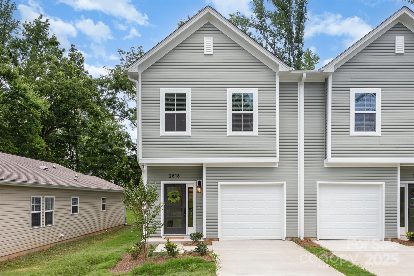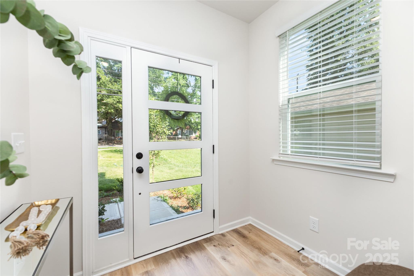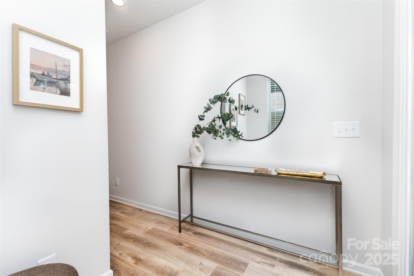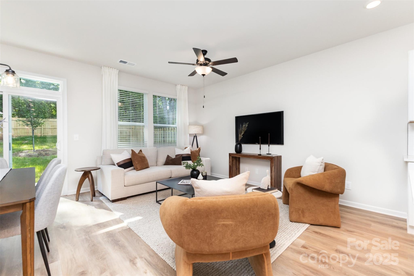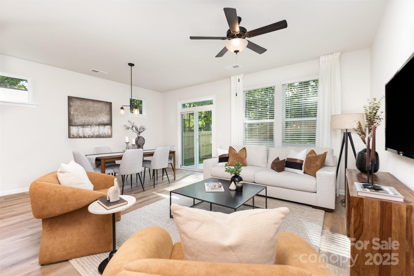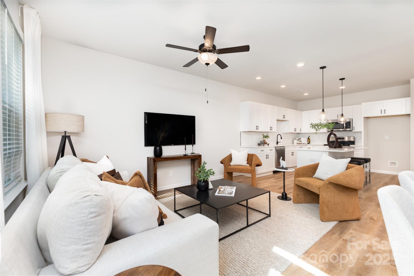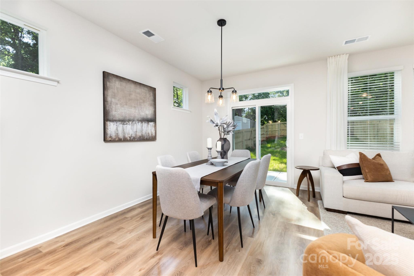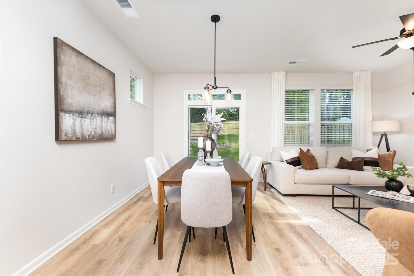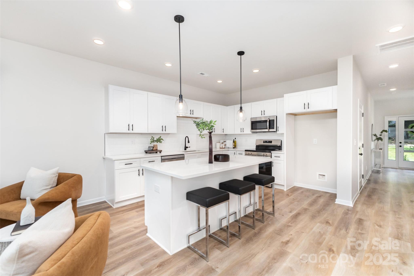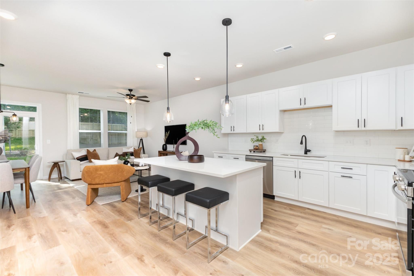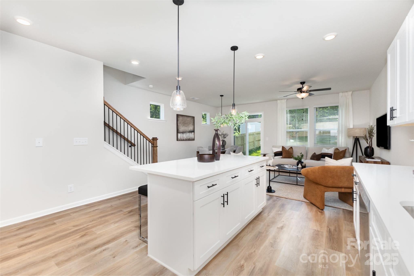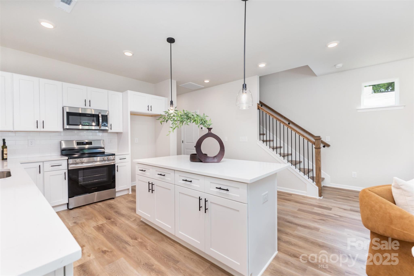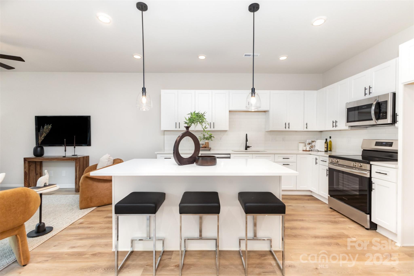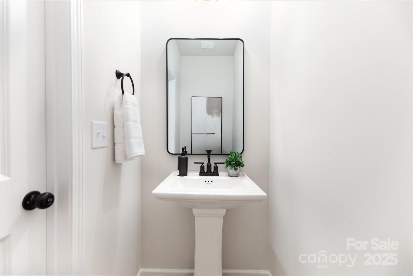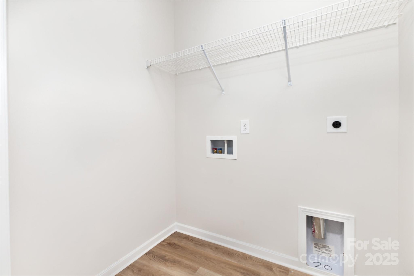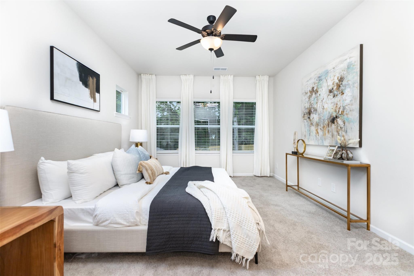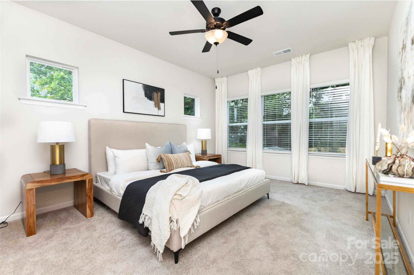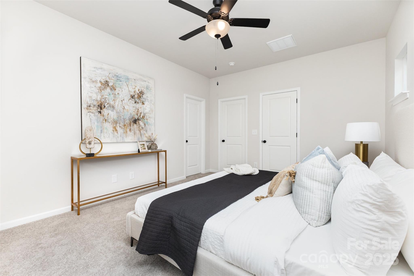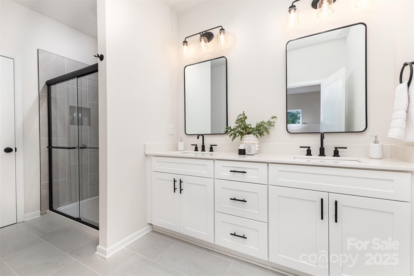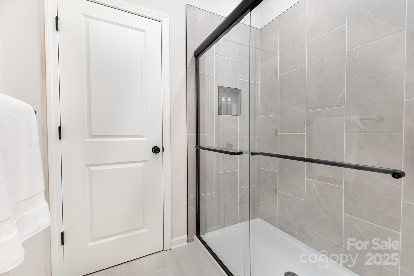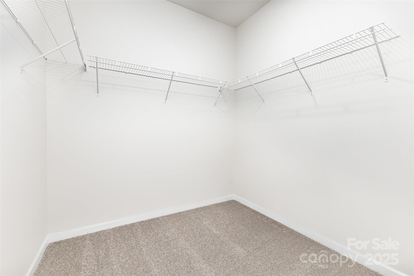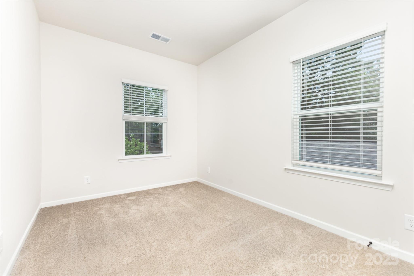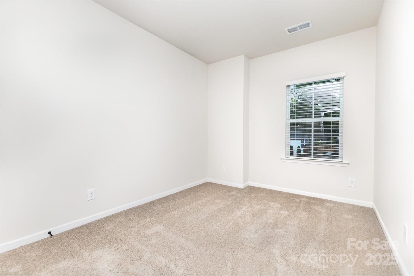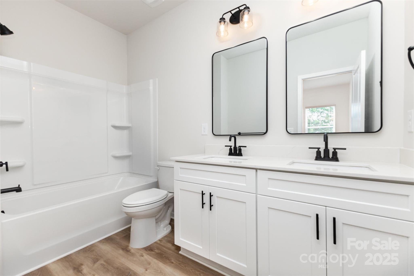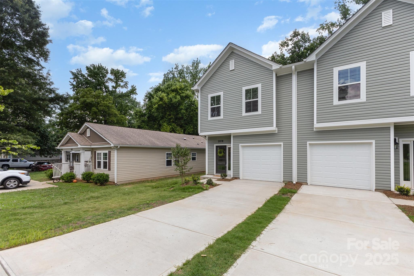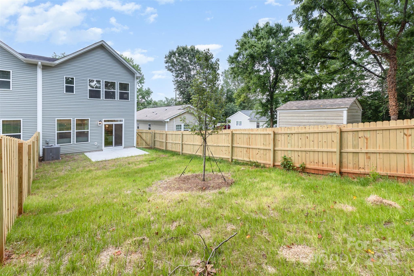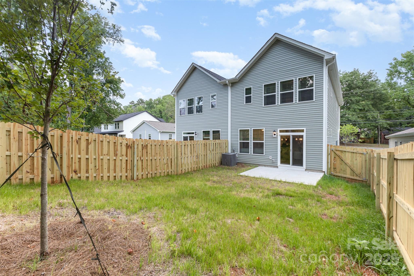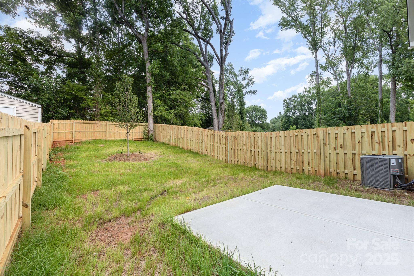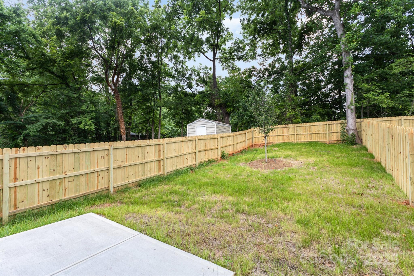2818 Old Steele Creek Road
2818 Old Steele Creek Road
Charlotte, NC 28208- Bedrooms: 3
- Bathrooms: 3
- Lot Size: 0.098 Acres
Description
Welcome to this beautiful new construction home in Charlotte, built by Red Cedar Homes. The Palm floor plan offers 3 bedrooms, 2.5 bathrooms, and an open layout that connects the kitchen to the living area—ideal for everyday living and entertaining. The kitchen features a large island, stainless-steel appliances, quartz countertops, a tile backsplash, and soft-close, dovetail wood cabinets. Durable Stone Plastic Composite (SPC) flooring runs throughout, offering enhanced scratch and sound resistance compared to standard LVP. Upgraded chrome/satin hardware adds a refined touch, and each bathroom includes soft-close toilets and signature framed mirrors. Storage is plentiful with a kitchen pantry, coat and linen closets, and spacious bedroom closets. The upstairs laundry adds convenience. Photos shown are representative of the Palm plan and may include upgrades.
Property Summary
| Property Type: | Residential | Property Subtype : | Townhouse |
| Year Built : | 2025 | Construction Type : | Site Built |
| Lot Size : | 0.098 Acres | Living Area : | 1,700 sqft |
Appliances
- Dishwasher
- Disposal
- Electric Oven
- Electric Range
- Microwave
More Information
- Construction : Vinyl
- Parking : Driveway, Attached Garage
- Heating : Central
- Cooling : Central Air
- Water Source : City
- Road : Publicly Maintained Road
- Listing Terms : Cash, Conventional, FHA, VA Loan
Based on information submitted to the MLS GRID as of 08-16-2025 22:27:05 UTC All data is obtained from various sources and may not have been verified by broker or MLS GRID. Supplied Open House Information is subject to change without notice. All information should be independently reviewed and verified for accuracy. Properties may or may not be listed by the office/agent presenting the information.
