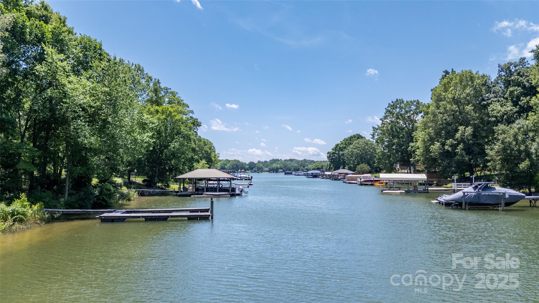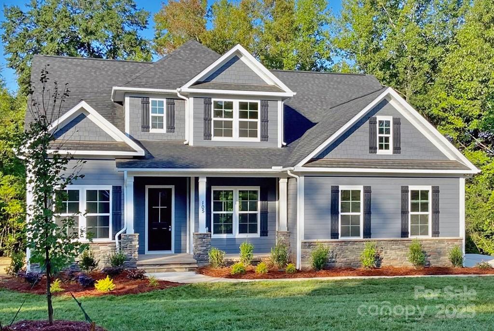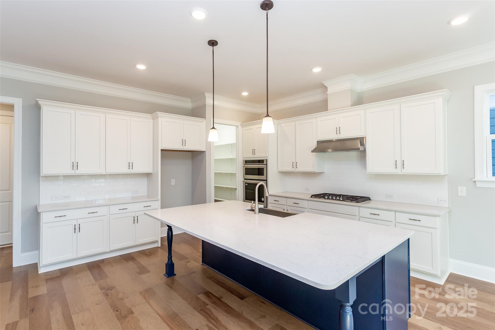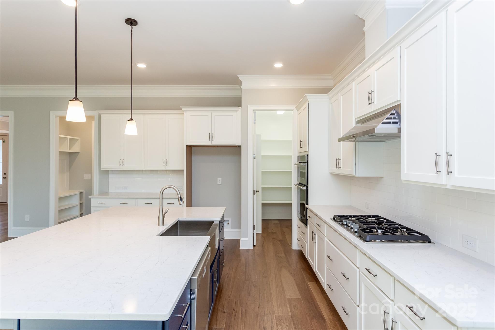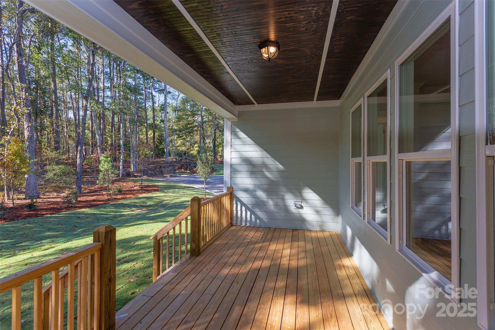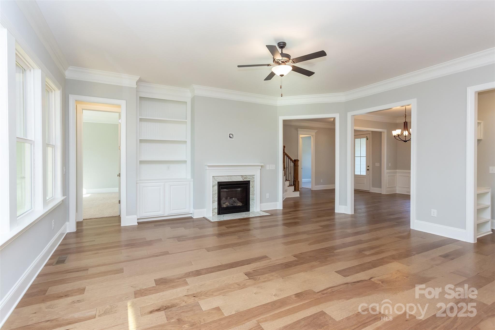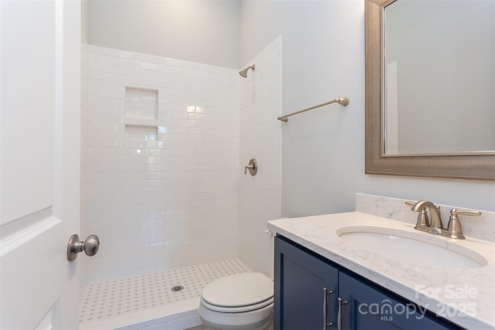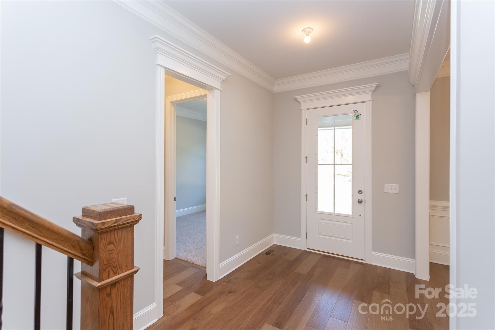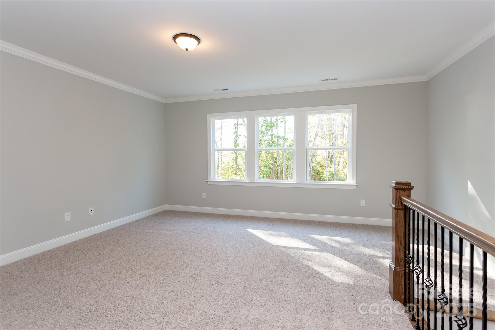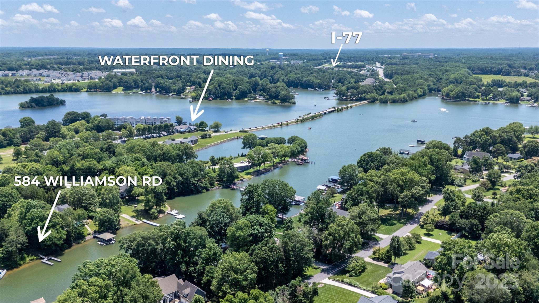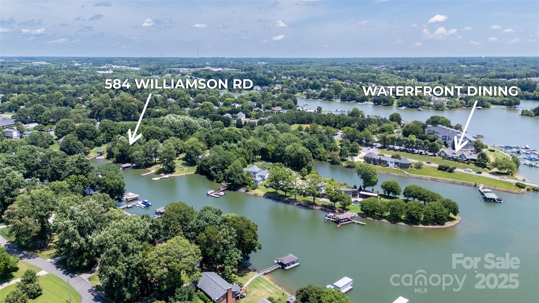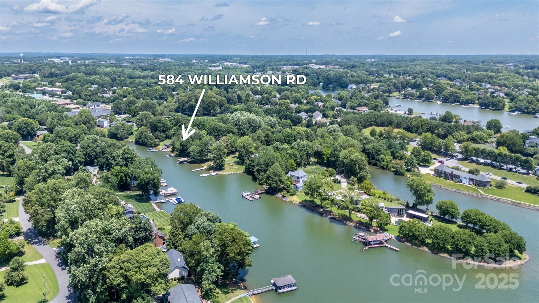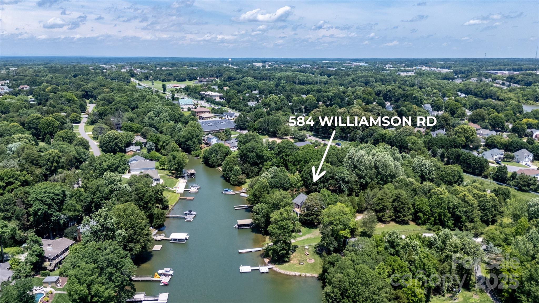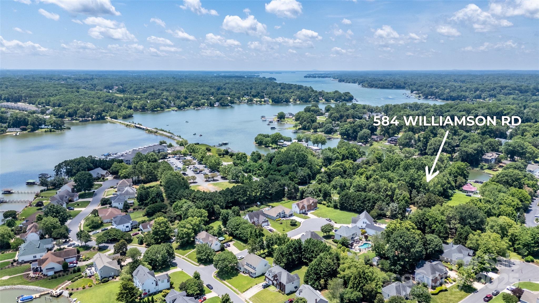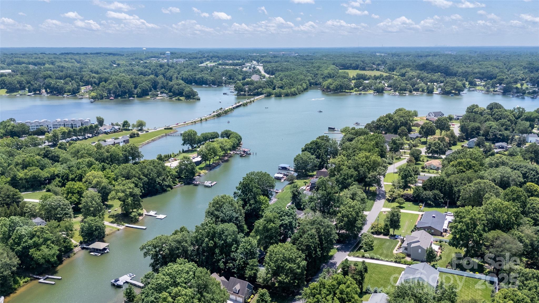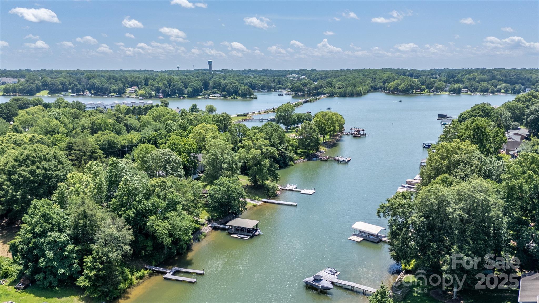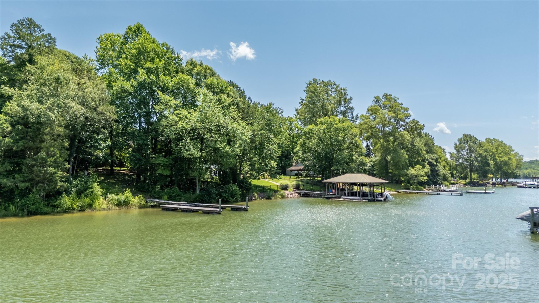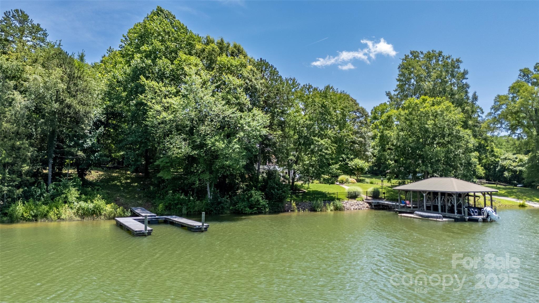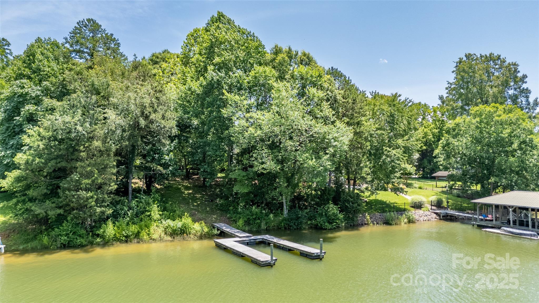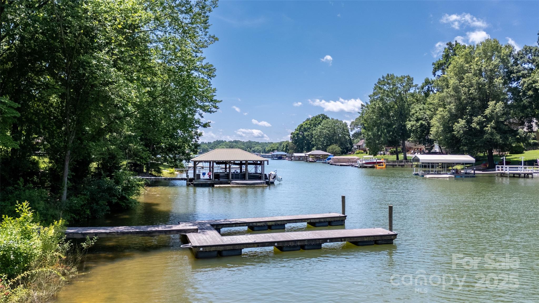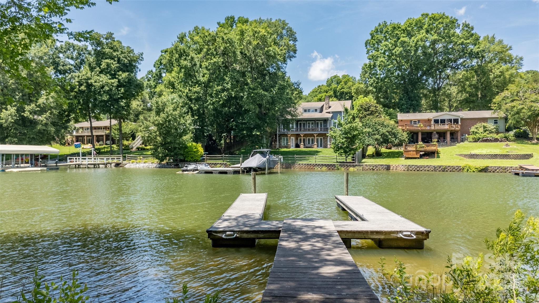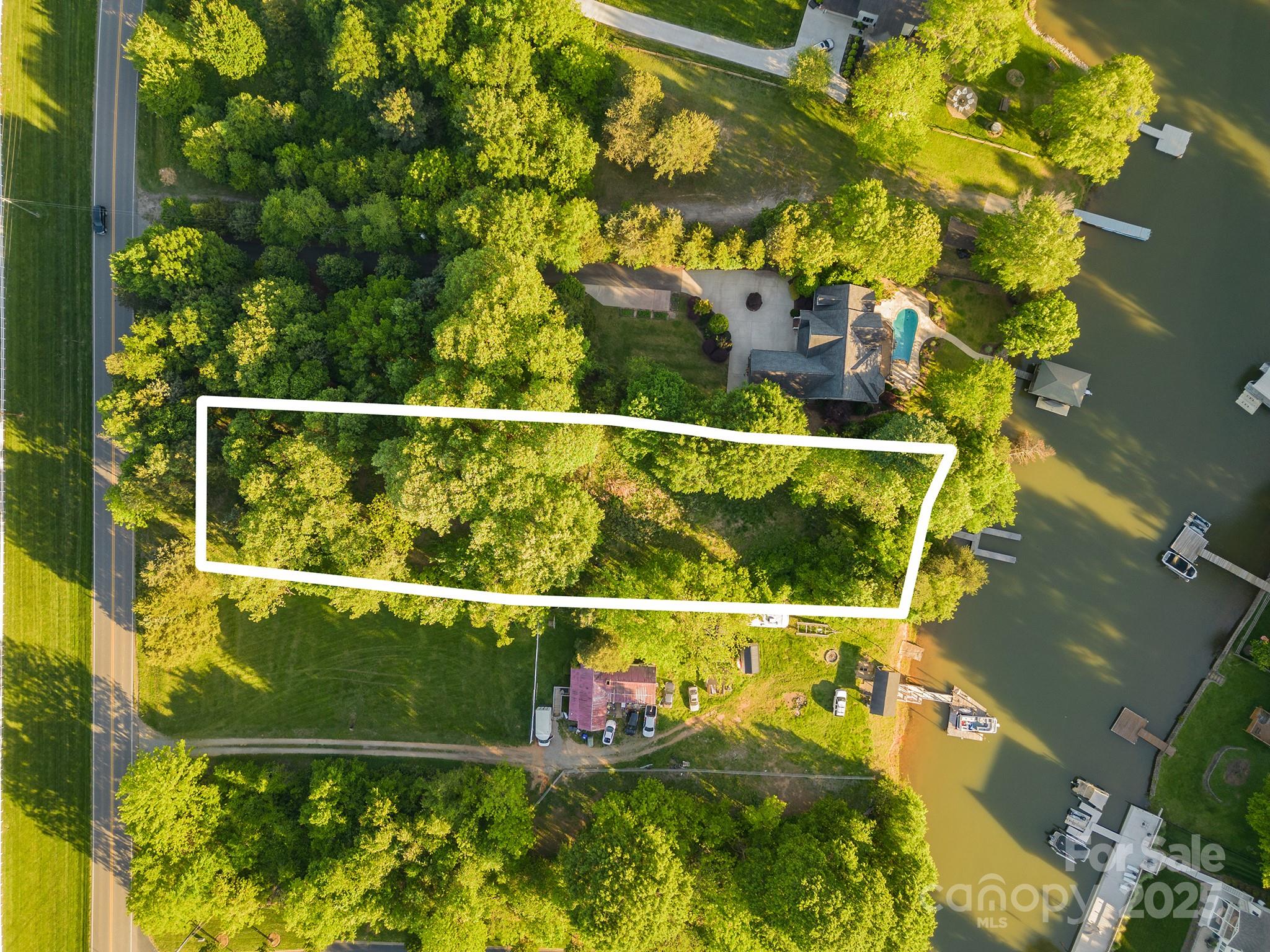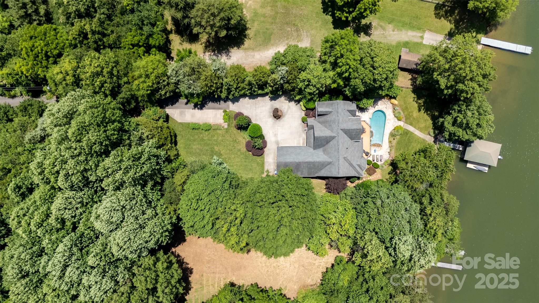584 Williamson Road
584 Williamson Road
Mooresville, NC 28117- Bedrooms: 3
- Bathrooms: 3
- Lot Size: 1.09 Acres
Description
TO BE BUILT NEW CONSTRUCTION. Beautiful lot Co-Marketed with Caruso Homes. This Model is the DAVIDSON floor plan which is a 3 bedroom, 2 1/2 bath home w/ Primary Bedroom on main + 4th bedroom option. Features a large kitchen area with Breakfast room, pantry and large island all open to a spacious Family Room. Buyer may choose any of Caruso’s models that will fit on the lot, prices will vary. Photos are provided by the Builder. Photos and tours may display optional features and upgrades that are not included in the price. Final sq footage are approx. and will be finalized with final options. Upgrade options and custom changes are at an additional cost. Pictures shown are of proposed models and do not reflect the final appearance of the house and yard settings. All prices are subject to change without notice. Purchase price varies by chosen elevations and options. Price shown includes the Base House Price, The Lot and the Estimated Lot Finishing Cost Only. Builder tie-in is non-exclusive
Property Summary
| Property Type: | Residential | Property Subtype : | Single Family Residence |
| Year Built : | 2025 | Construction Type : | Site Built |
| Lot Size : | 1.09 Acres | Living Area : | 2,774 sqft |
Property Features
- Waterfront
- Garage
Appliances
- Dishwasher
- Disposal
- Electric Water Heater
- Microwave
- Wall Oven
More Information
- Construction : Vinyl
- Parking : Driveway
- Heating : Heat Pump
- Cooling : Heat Pump
- Water Source : Tap Fee Required
- Road : Publicly Maintained Road
- Listing Terms : Cash, Construction Perm Loan, Conventional
Based on information submitted to the MLS GRID as of 08-16-2025 19:15:04 UTC All data is obtained from various sources and may not have been verified by broker or MLS GRID. Supplied Open House Information is subject to change without notice. All information should be independently reviewed and verified for accuracy. Properties may or may not be listed by the office/agent presenting the information.
