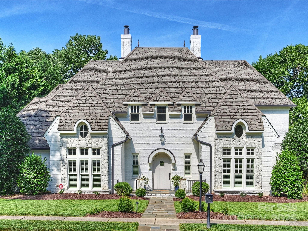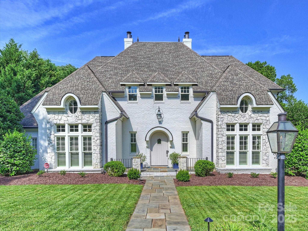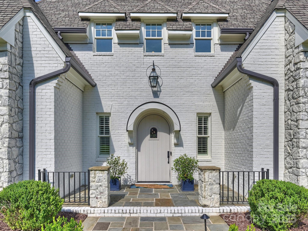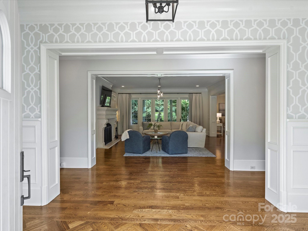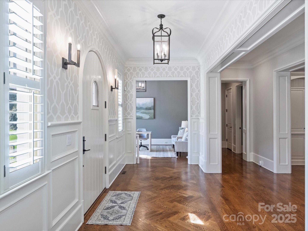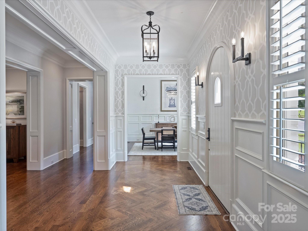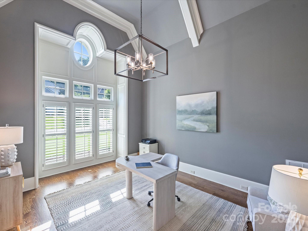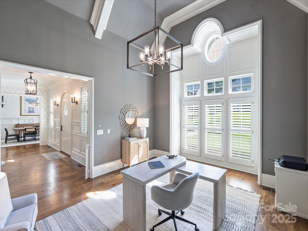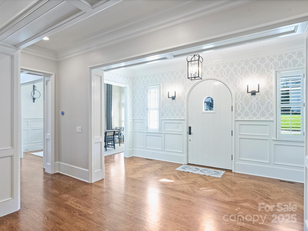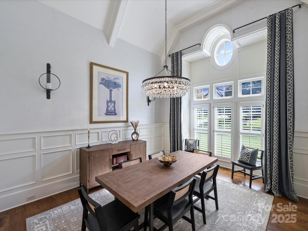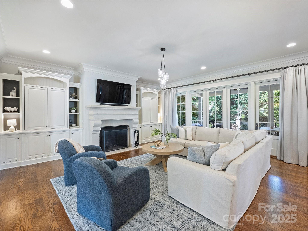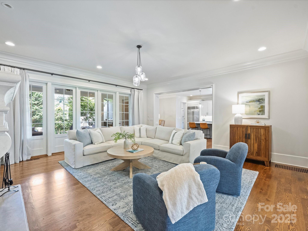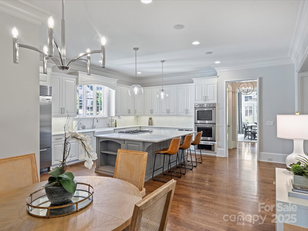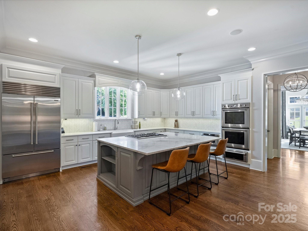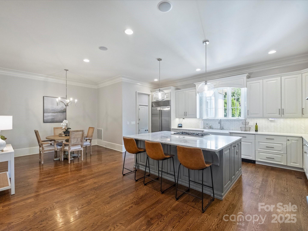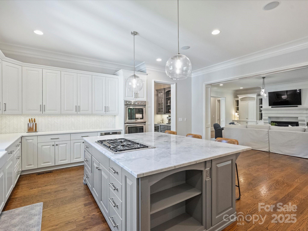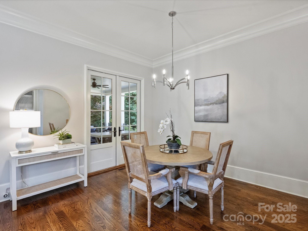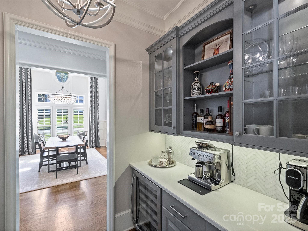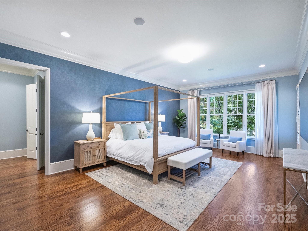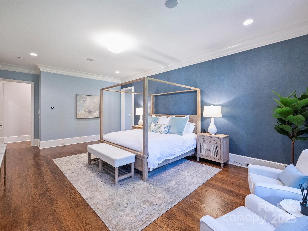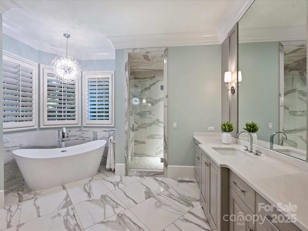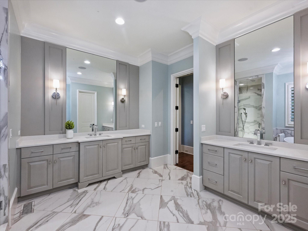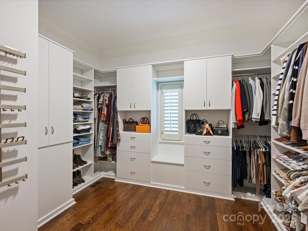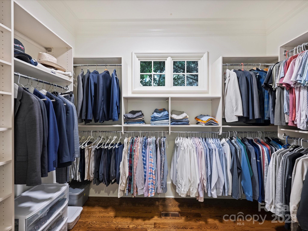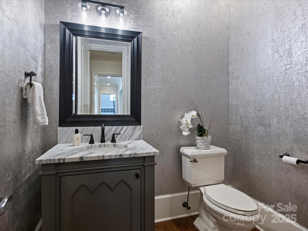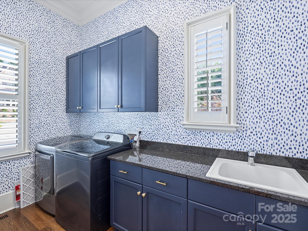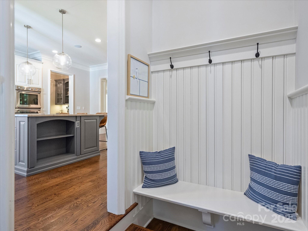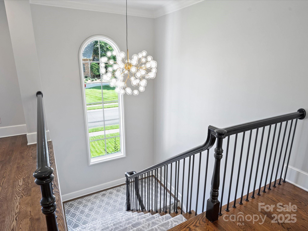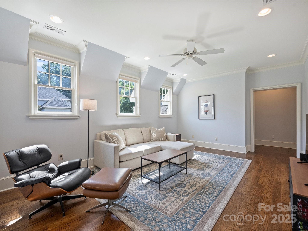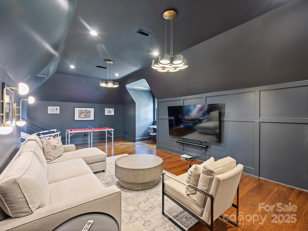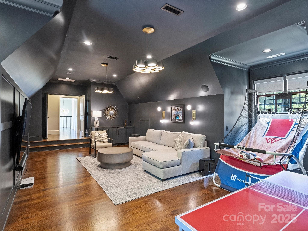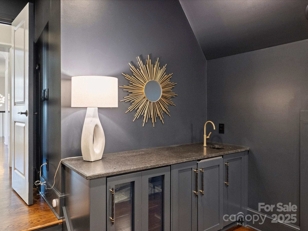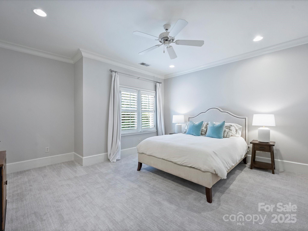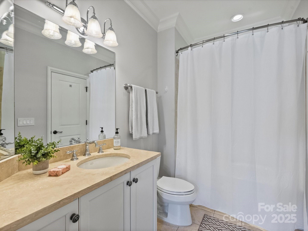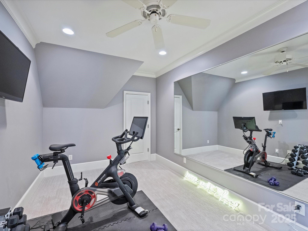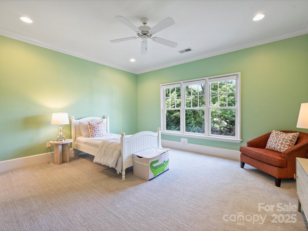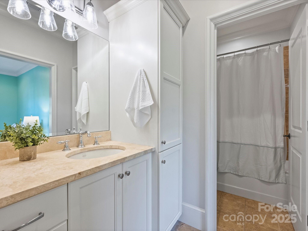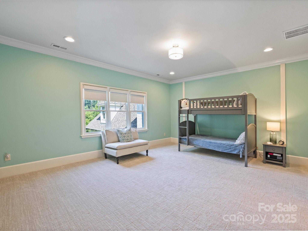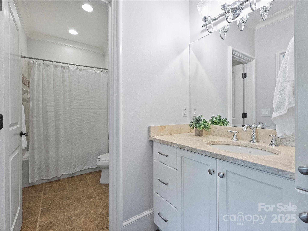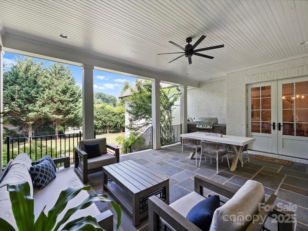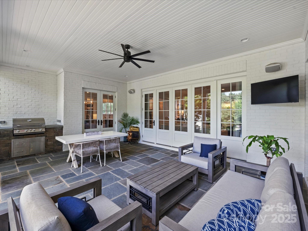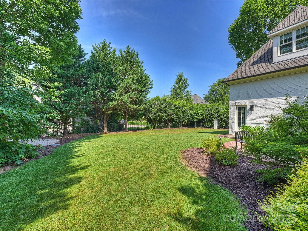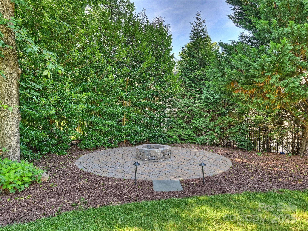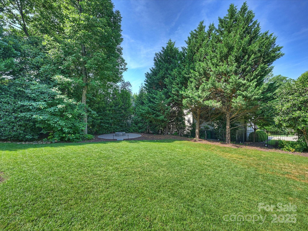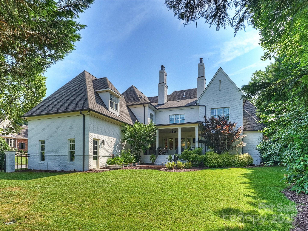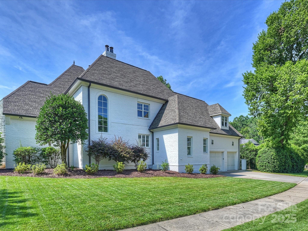6314 Saint Stephen Lane
6314 Saint Stephen Lane
Charlotte, NC 28210- Bedrooms: 4
- Bathrooms: 5
- Lot Size: 0.412 Acres
Description
This elegant SouthPark home features a bright, open floor plan with high-end finishes. The family room, with a fireplace and built-ins, connects to the chef’s kitchen, which includes dual Thermador ovens, a gas range, large island, butler’s pantry with beverage cooler, and walk-in pantry. Adjacent are the laundry room and a dedicated office. The front study and dining room have cathedral ceilings. The main level primary suite offers a spa-like bathroom and large his-and/her closets with Closet by Design. Upstairs are three en-suite bedrooms with custom closets, a playroom, and exercise room. The massive bonus room with a wet bar is perfect for entertaining. Outdoors, a covered porch overlooks a lush backyard with built-in grill and fire pit. The three-car garage provides ample storage. Recent updates include two new HVAC systems (2025) and new carpet (2024). Located in the heart of SouthPark, this home blends luxury and convenience.
Property Summary
| Property Type: | Residential | Property Subtype : | Single Family Residence |
| Year Built : | 2007 | Construction Type : | Site Built |
| Lot Size : | 0.412 Acres | Living Area : | 5,762 sqft |
Property Features
- Corner Lot
- Level
- Garage
- Fireplace
- Covered Patio
- Patio
- Rear Porch
Appliances
- Bar Fridge
- Dishwasher
- Disposal
- Double Oven
- Exhaust Hood
- Gas Cooktop
- Gas Water Heater
- Microwave
- Tankless Water Heater
- Wall Oven
- Warming Drawer
More Information
- Construction : Brick Full
- Roof : Shingle
- Parking : Driveway
- Heating : Natural Gas
- Cooling : Central Air
- Water Source : City
- Road : Publicly Maintained Road
- Listing Terms : Cash, Conventional
Based on information submitted to the MLS GRID as of 06-27-2025 14:00:05 UTC All data is obtained from various sources and may not have been verified by broker or MLS GRID. Supplied Open House Information is subject to change without notice. All information should be independently reviewed and verified for accuracy. Properties may or may not be listed by the office/agent presenting the information.
