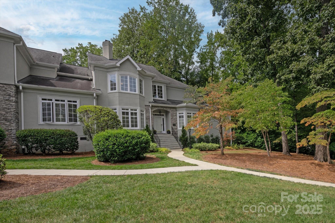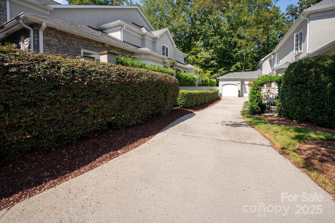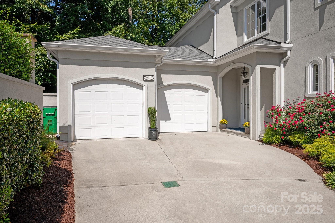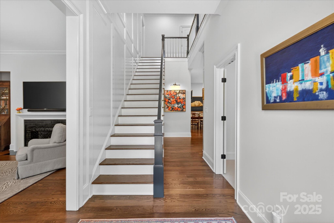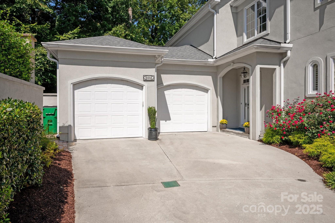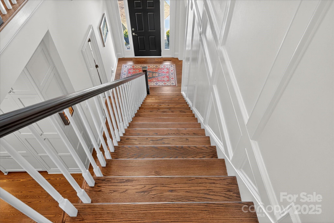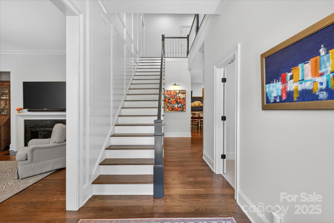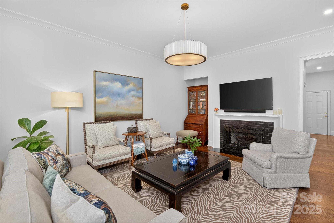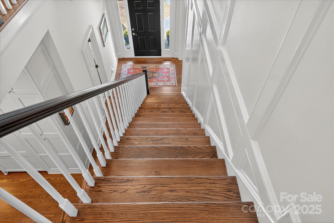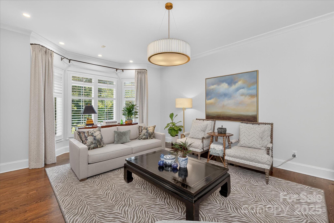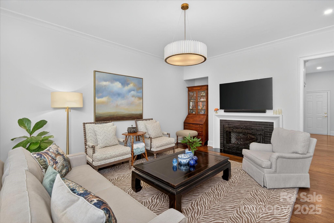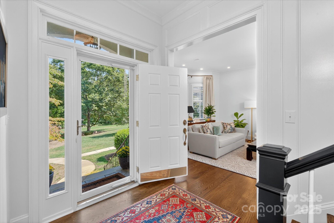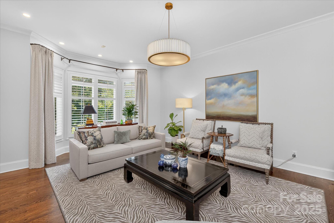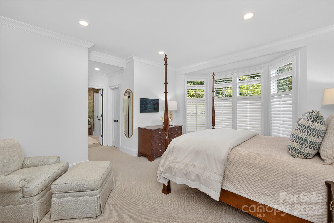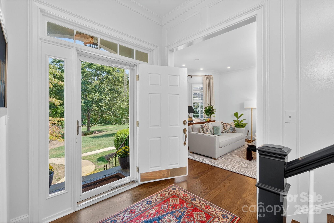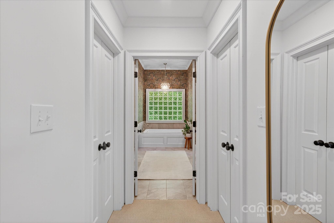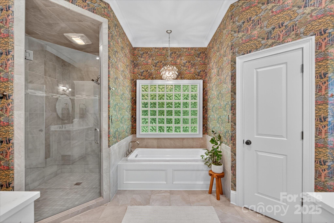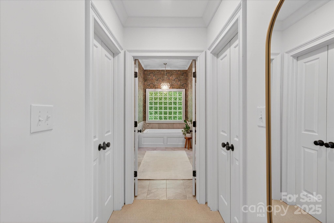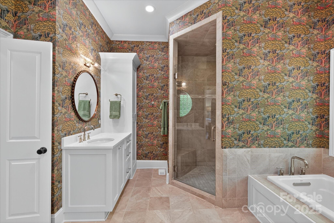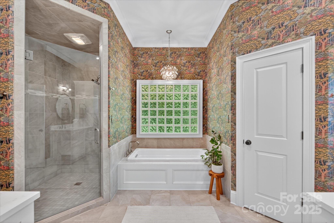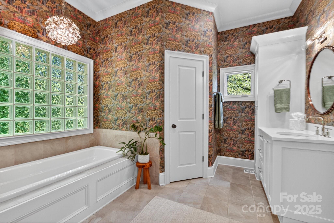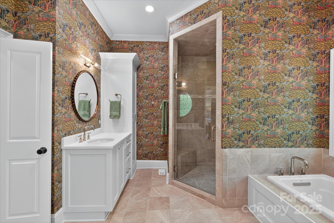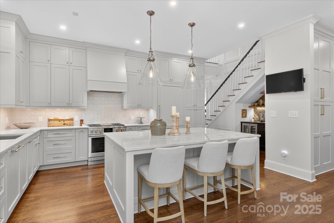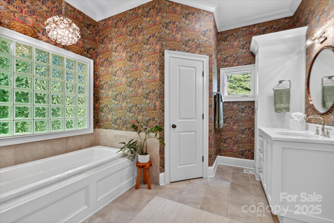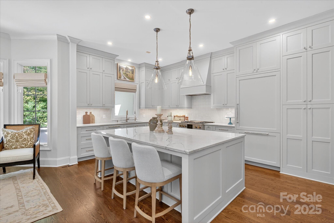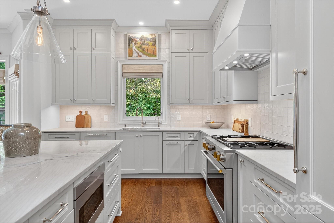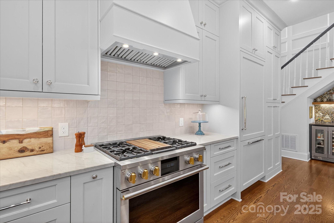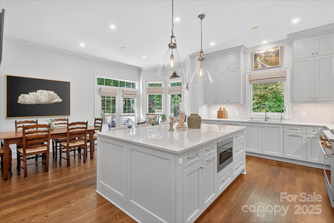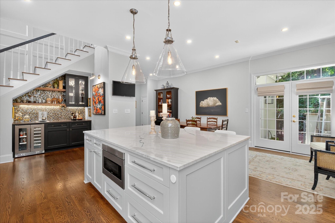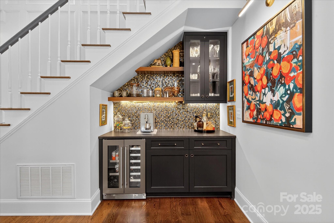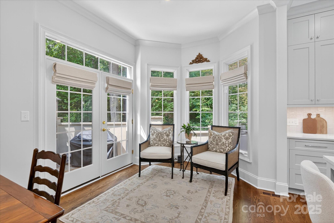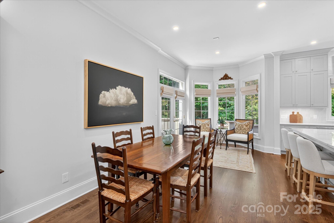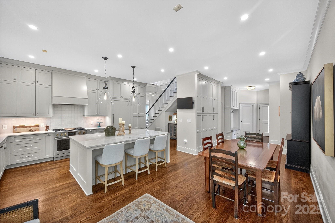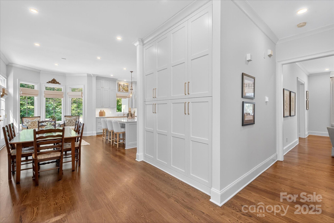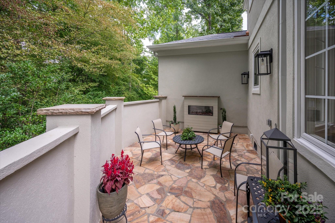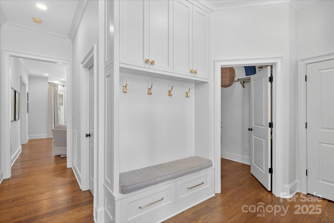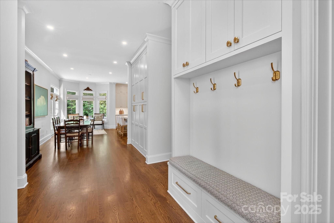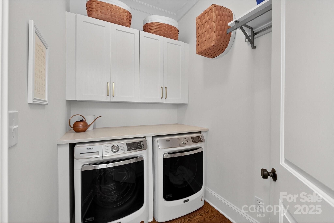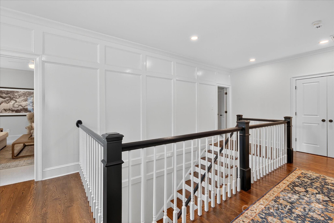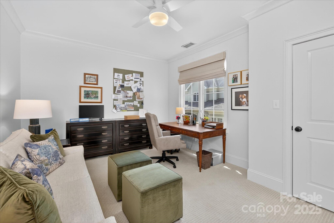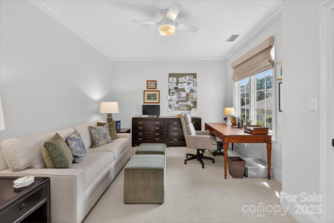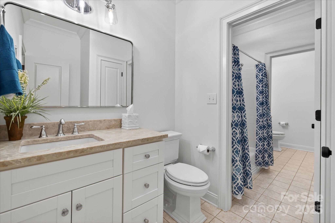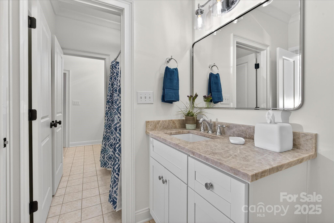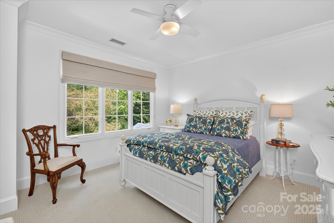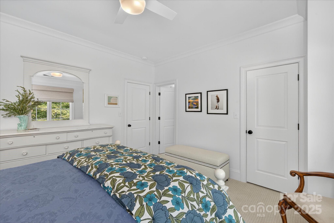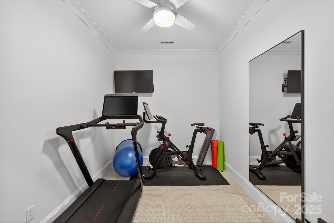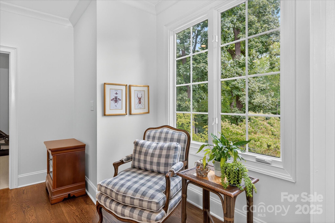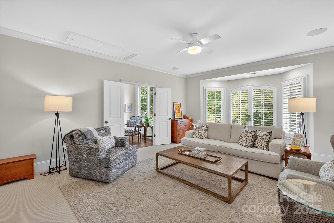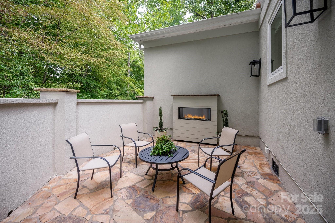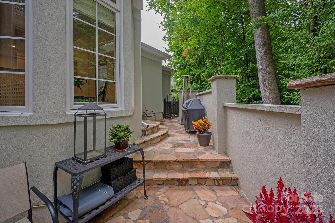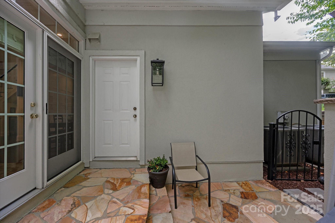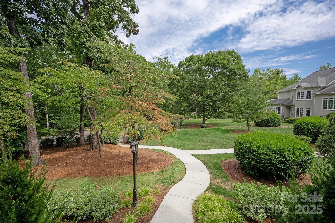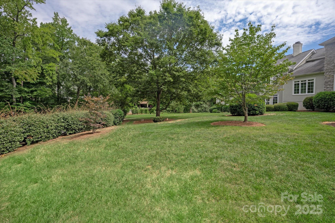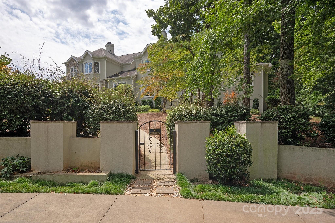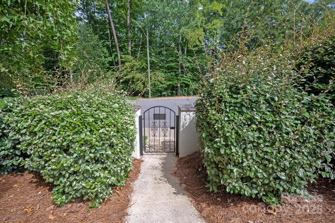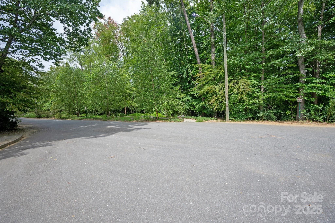6016 Knight Crest Court
6016 Knight Crest Court
Charlotte, NC 28210- Bedrooms: 3
- Bathrooms: 4
- Lot Size: 0.24 Acres
Description
Experience luxury living in this exceptional, fully remodeled townhome in desirable SouthPark. Move-in ready with all upgraded features including solid oak flooring, elegant lighting fixtures, custom shutters, and distinctive cabinetry. The chef’s kitchen with Thermador, Monogram, Cove, and XO appliances, along with a filtered water system makes cooking and entertaining a pleasure. The kitchen’s custom cabinetry and large quartzite-topped island with seating can be the centerpiece for your next entertaining event or family gathering. Step out to the private stone patio with a mood-setting Modern Flames fireplace and space for pets to enjoy the outdoors. The main level living room offers a custom fireplace and beautiful landscape views through the bay window. The main-level primary suite boasts his and hers closets as well as a spacious updated bath with polished nickel fixtures, an alcove soaking tub and large shower. The open stairway to the second level has the elegance of judges paneling and solid oak stairs, leading to two more generous bedrooms with walk-in closets and updated baths. A large upstairs living room with built-in speakers can be the scene of your next game day experience or your family movie night. An additional flex space is yours to define, from extra storage to gym, office, or nursery. Windows abound filling the home with natural light. Outside the attached two-car garage with epoxy floor and ample storage along with a long driveway offers parking for multiple cars. Discover this surprising location offering an easy walk to restaurants and shopping including SouthPark Mall!
Property Summary
| Property Type: | Residential | Property Subtype : | Townhouse |
| Year Built : | 1999 | Construction Type : | Site Built |
| Lot Size : | 0.24 Acres | Living Area : | 3,214 sqft |
Property Features
- End Unit
- Green Area
- Garage
- Attic Stairs Pulldown
- Built-in Features
- Drop Zone
- Entrance Foyer
- Garden Tub
- Kitchen Island
- Open Floorplan
- Pantry
- Walk-In Closet(s)
- Insulated Window(s)
- Fireplace
- Covered Patio
- Patio
- Side Porch
Appliances
- Bar Fridge
- Dishwasher
- Disposal
- Exhaust Hood
- Filtration System
- Gas Cooktop
- Gas Oven
- Microwave
- Oven
- Refrigerator
- Tankless Water Heater
- Wine Refrigerator
More Information
- Construction : Hard Stucco, Stone
- Roof : Architectural Shingle
- Parking : Driveway, Attached Garage, Garage Door Opener, Keypad Entry
- Heating : Central, Forced Air
- Cooling : Ceiling Fan(s), Central Air
- Water Source : City
- Road : Publicly Maintained Road
- Listing Terms : Cash, Conventional
Based on information submitted to the MLS GRID as of 11-15-2025 21:05:05 UTC All data is obtained from various sources and may not have been verified by broker or MLS GRID. Supplied Open House Information is subject to change without notice. All information should be independently reviewed and verified for accuracy. Properties may or may not be listed by the office/agent presenting the information.

